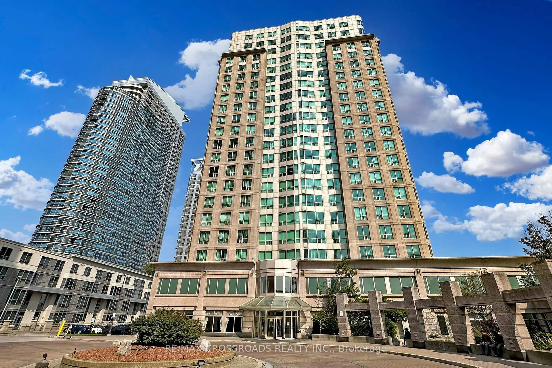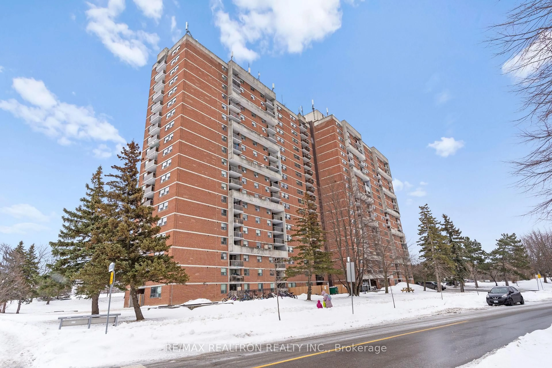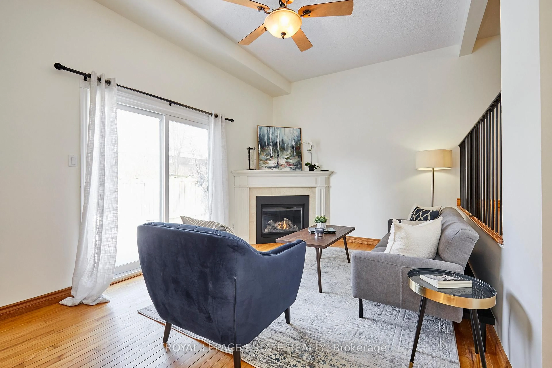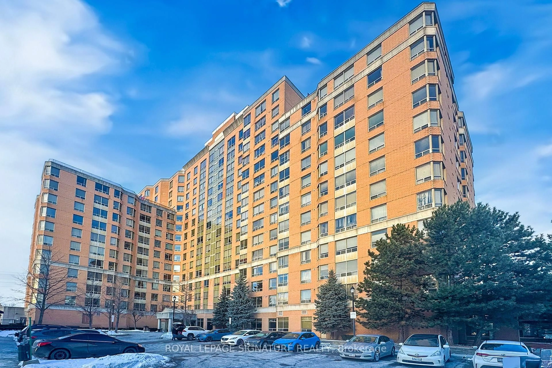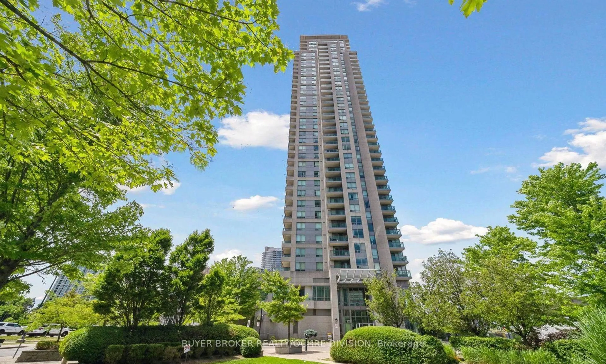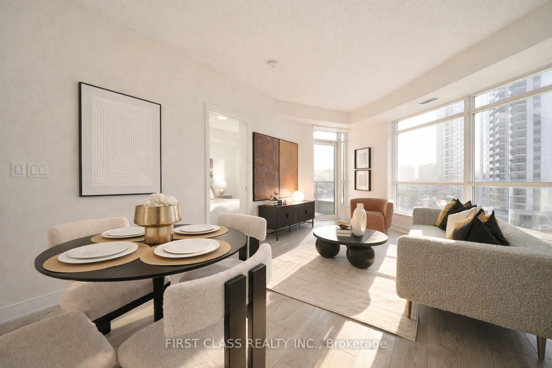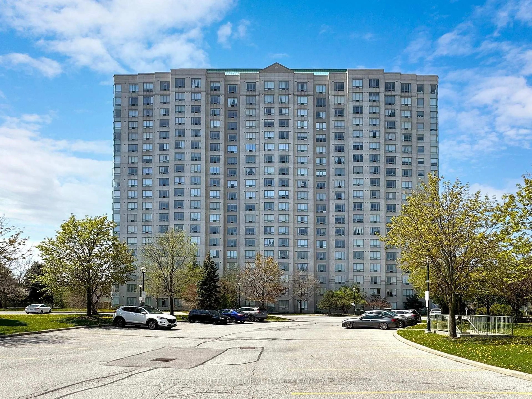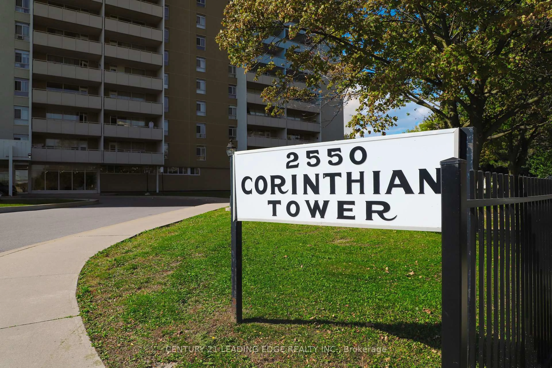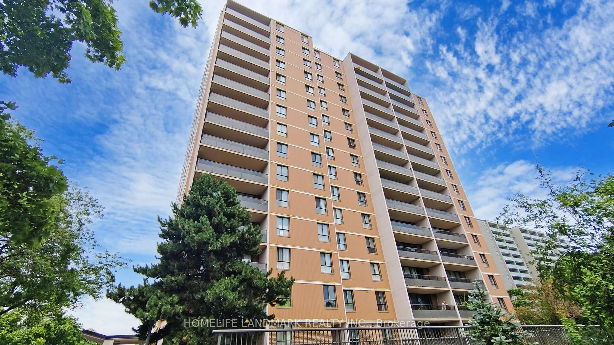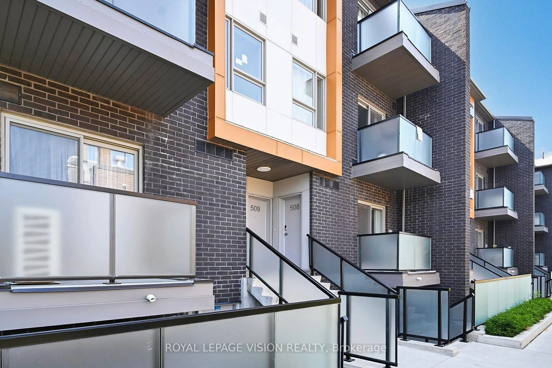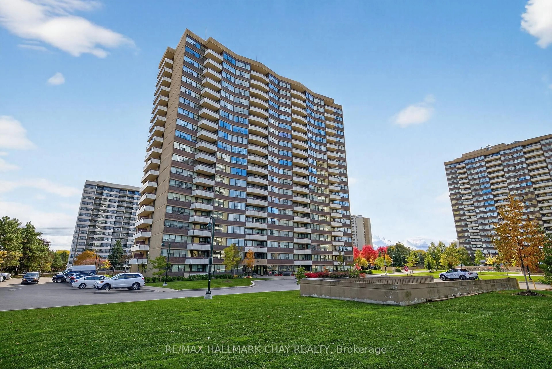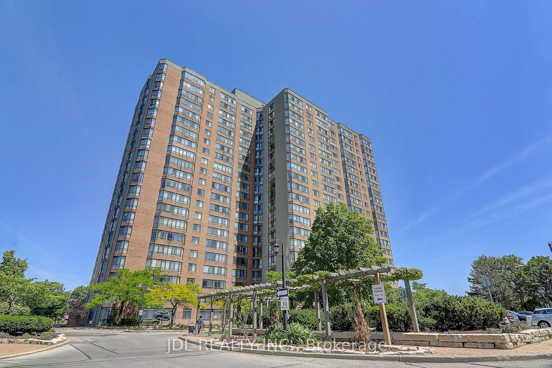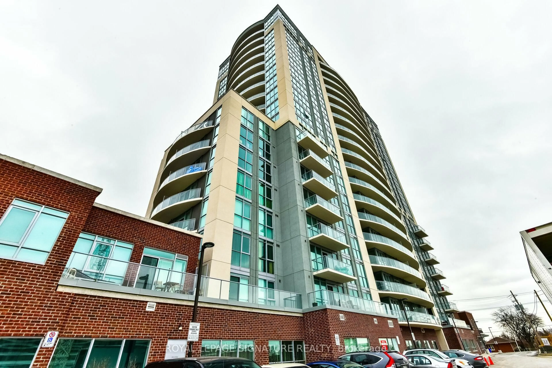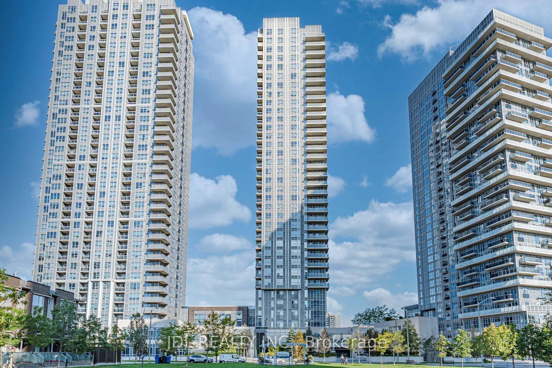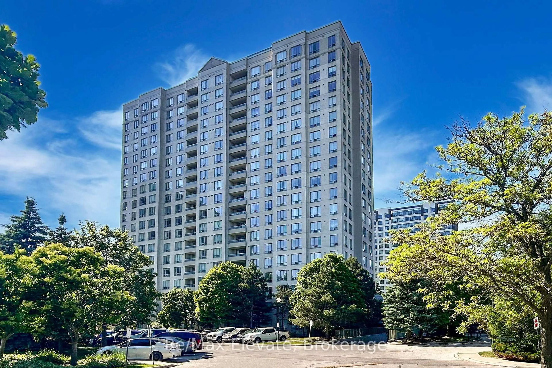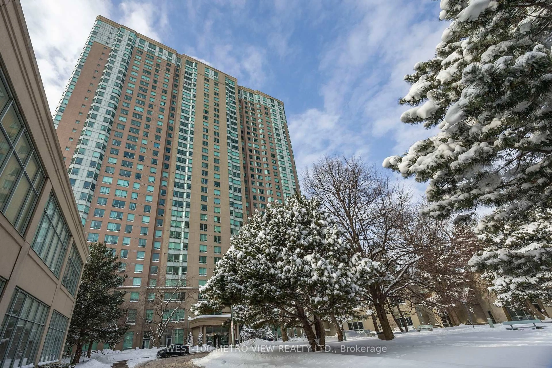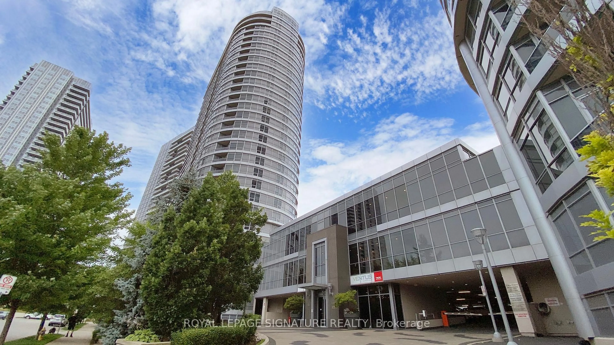Welcome to 1346 Danforth Rd. #1005 at Danforth Village Estates a rare 2+1 bedroom, 2-bathroom corner suite with soaring 9-foot ceilings, offering 882 sq. ft. of bright, open living spaceand unobstructed south-west views overlooking the park the best exposure in the building! Step inside to find brand new wide plank luxury vinyl floors, fresh paint throughout, andstylish new light fixtures. The open-concept living and dining area walks out to a private balcony perfect for relaxing or entertaining. The kitchen features stainless steel appliancesand a functional layout ideal for everyday living.The spacious primary bedroom includes a 4-piece ensuite and ample closet space. The versatileden with glass French doors and large windows can easily function as a third bedroom or a home office, adding flexibility to your lifestyle. Includes one underground parking spot and one locker for added convenience. Building amenities include a gym/exercise room, party room, and visitor parking. Conveniently located near transit, steps from the 33 acre Knob Hill Park including a communitypool, basketball court, bike trail and more! Within walking distance to Knob Hill PS, NoFrills, Shops, and restaurants. Dont miss this opportunity to own a bright, modern suite in one of Scarboroughs most connected and growing communities!
Inclusions: Fridge, Stove, Microwave/Hood Fan, Dishwasher, All Electronic Light Fixtures, Washer, Dryer
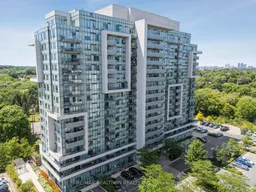 50
50

