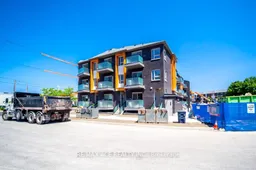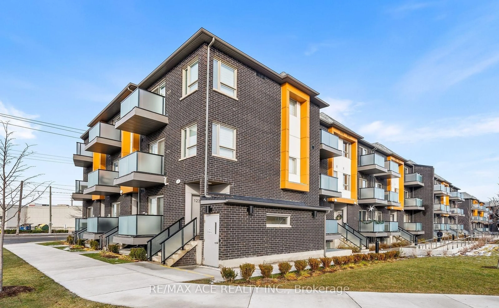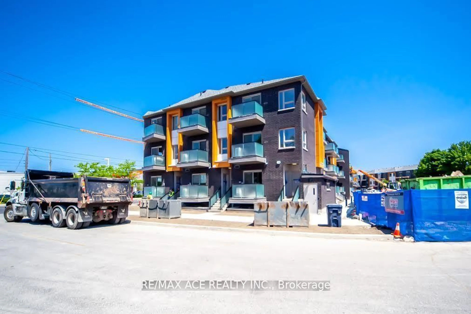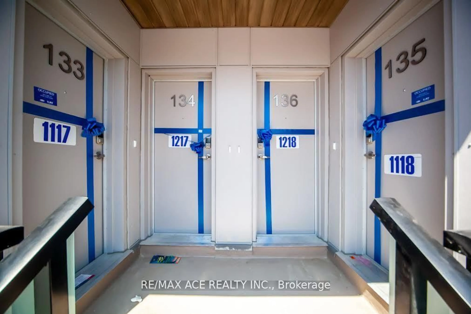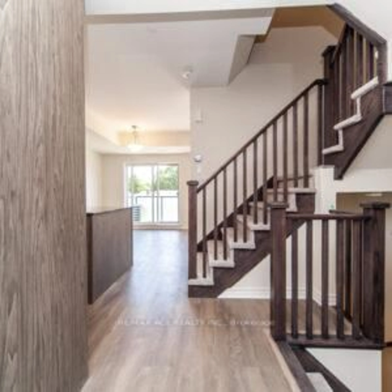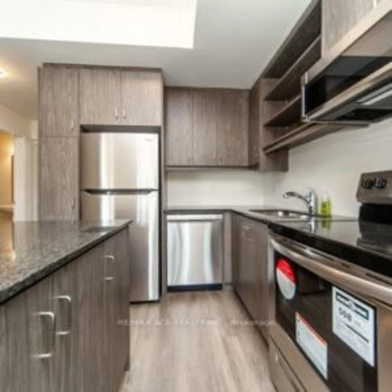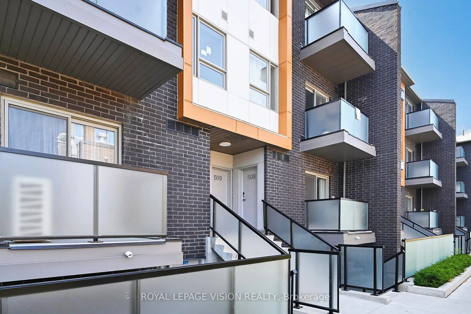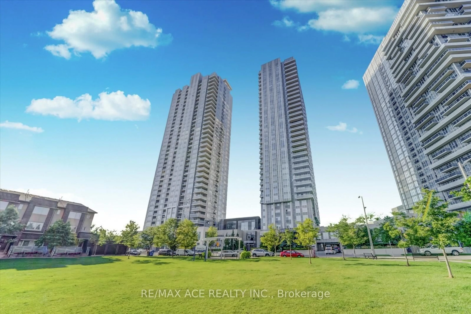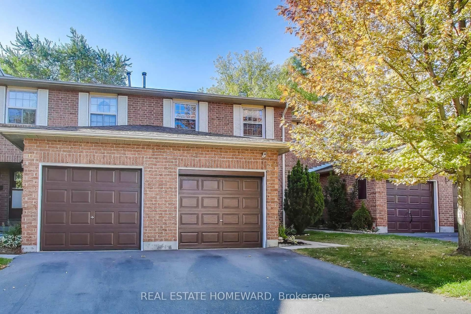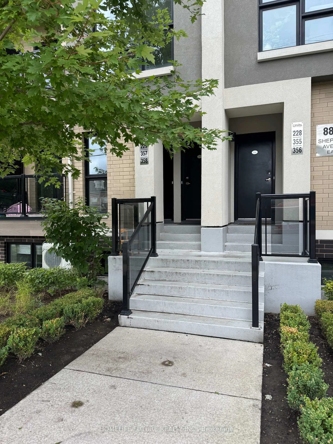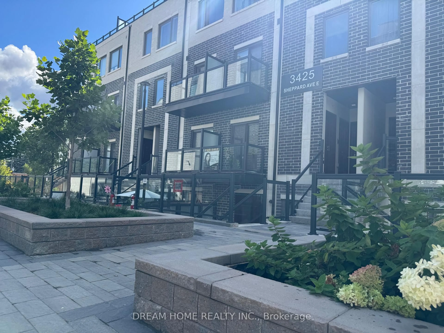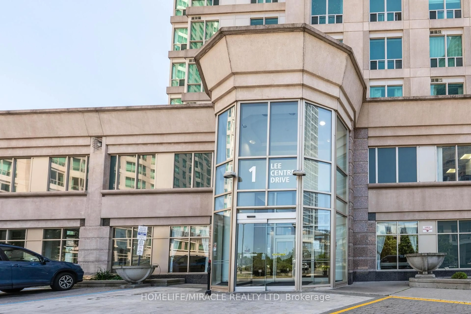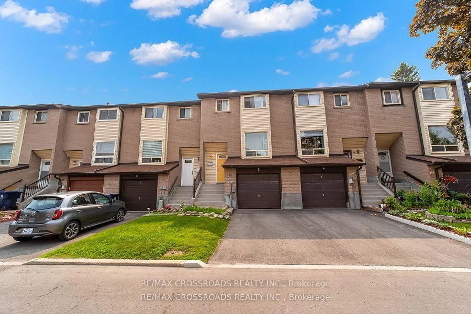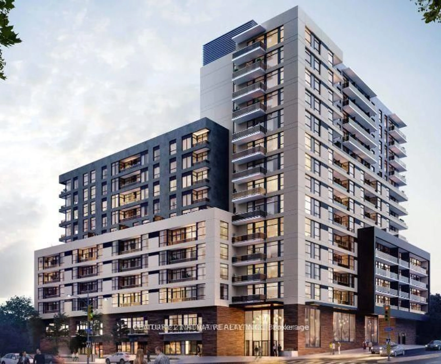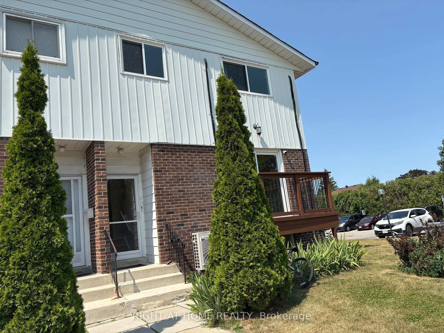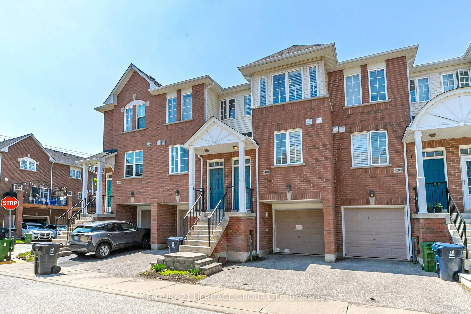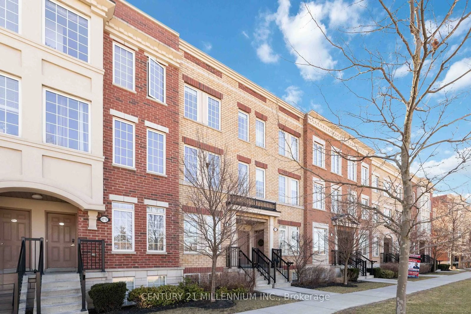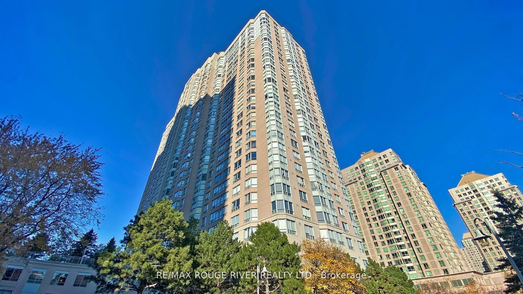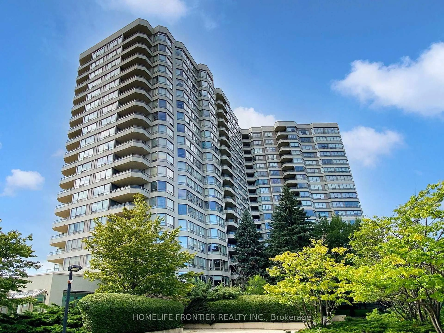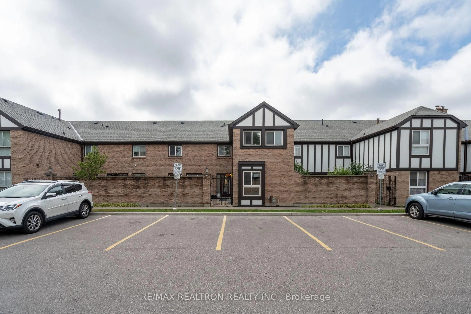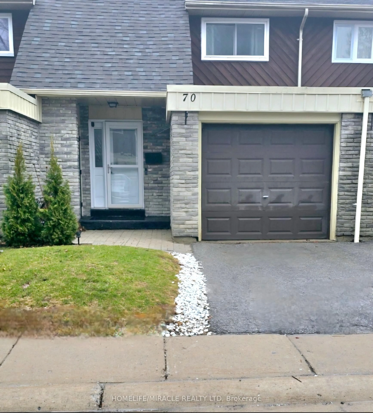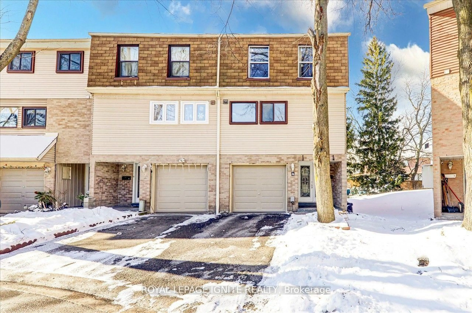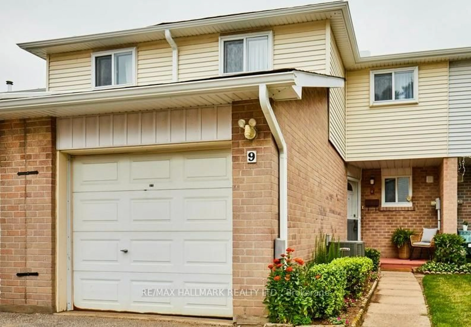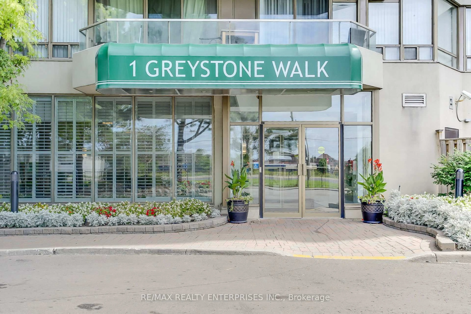1081 Danforth Rd #136, Toronto, Ontario M1J 0B2
Contact us about this property
Highlights
Estimated valueThis is the price Wahi expects this property to sell for.
The calculation is powered by our Instant Home Value Estimate, which uses current market and property price trends to estimate your home’s value with a 90% accuracy rate.Not available
Price/Sqft$632/sqft
Monthly cost
Open Calculator

Curious about what homes are selling for in this area?
Get a report on comparable homes with helpful insights and trends.
+9
Properties sold*
$580K
Median sold price*
*Based on last 30 days
Description
Stunning 2-bedroom townhome with the potential to convert into 3 bedrooms, featuring 2.5 bathrooms and spread across two spacious levels. This is one of the most desirable units in the community peacefully situated on the quiet side, overlooking a park and lush greenery. Enjoy premium finishes throughout, including soaring 9-ft ceilings, granite kitchen countertops, stainless steel appliances, and a Smart Home package. The home features two balconies, offering beautiful views and added outdoor space. Conveniently located just 5 minutes from Kennedy Subway Station and steps to TTC, with the LRT extension coming soon. Stay connected with Rogers Ignite high-speed internet included. Additional highlights: 1 underground parking spot, Close to top-rated schools, parks, and shopping Ideal for families and professionals. Don't miss your chance to be part of this vibrant, growing community!
Property Details
Interior
Features
Main Floor
Kitchen
5.49 x 3.23Tile Floor
Dining
5.49 x 3.23Laminate / 4 Pc Ensuite
Laundry
0.0 x 0.0Living
5.49 x 3.23Laminate / W/O To Balcony
Exterior
Features
Parking
Garage spaces 1
Garage type Underground
Other parking spaces 0
Total parking spaces 1
Condo Details
Inclusions
Property History
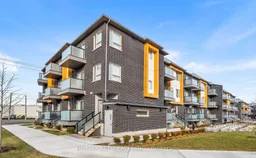 11
11