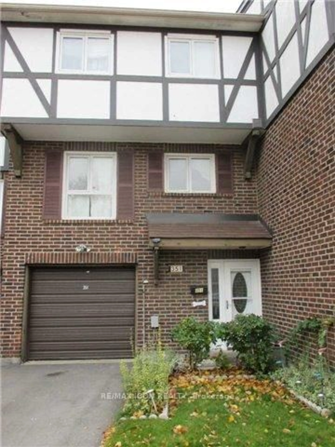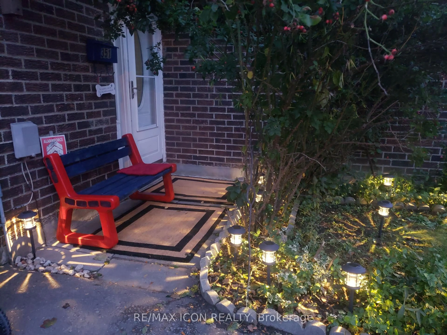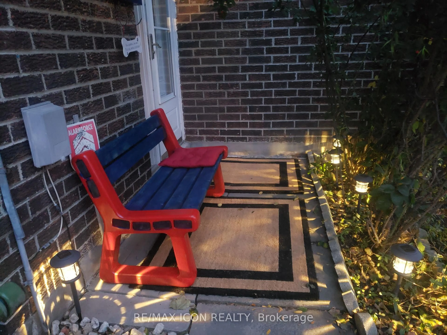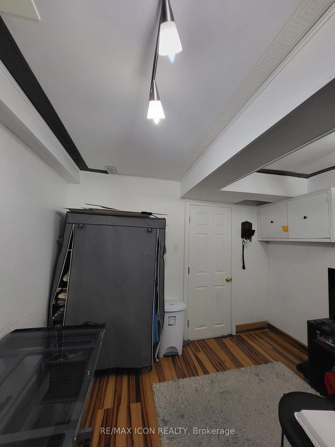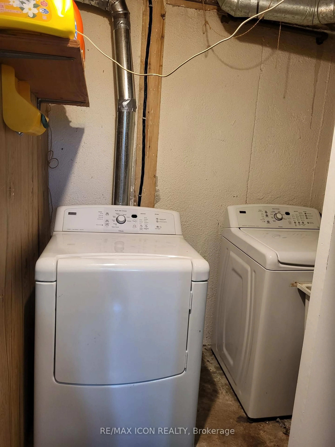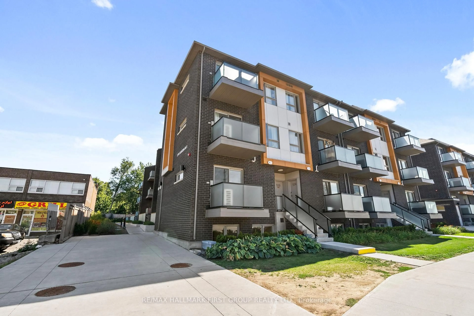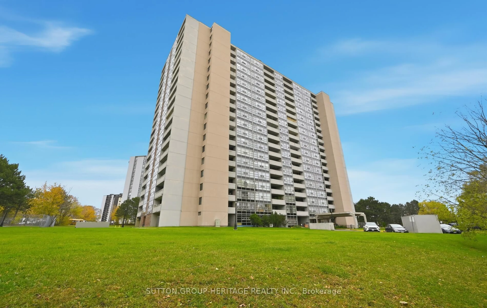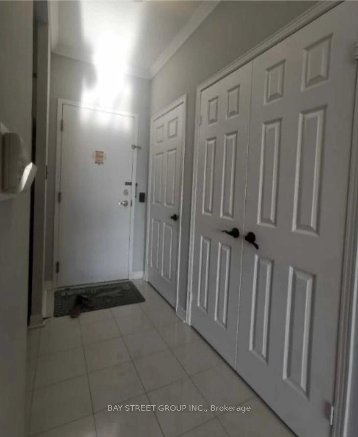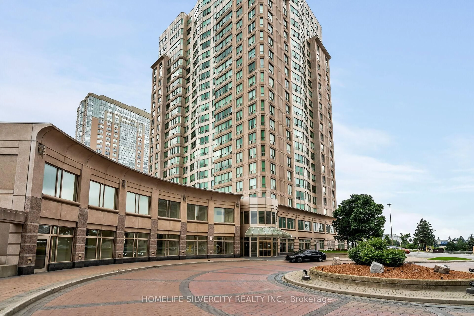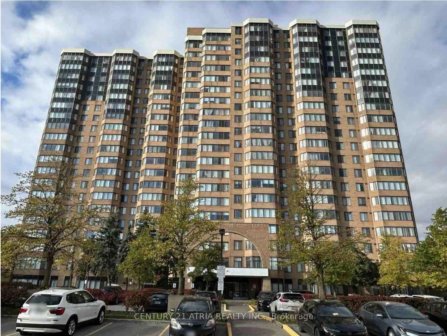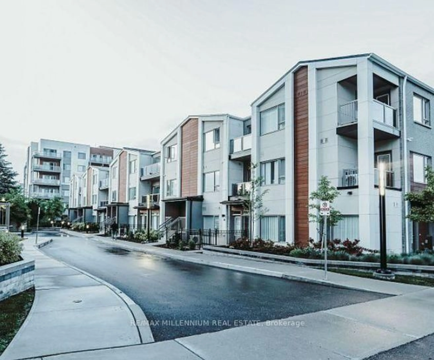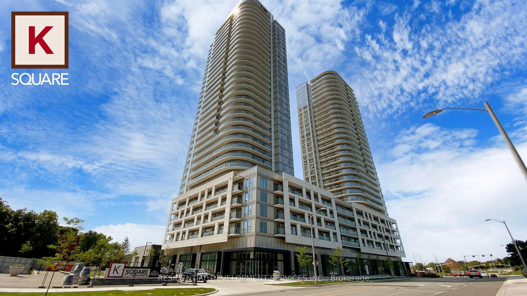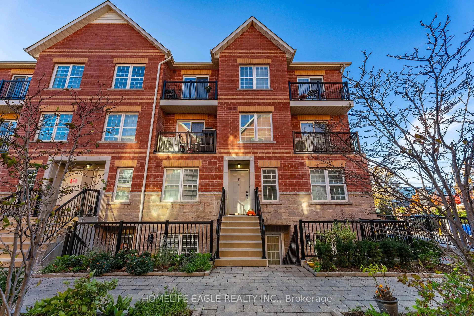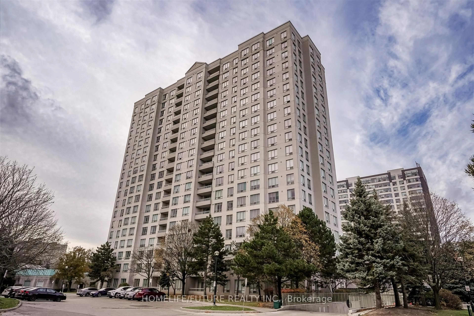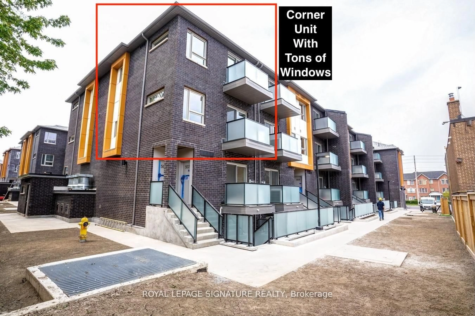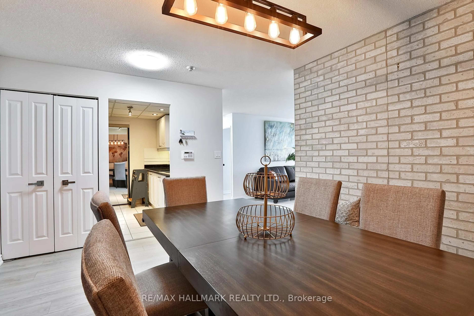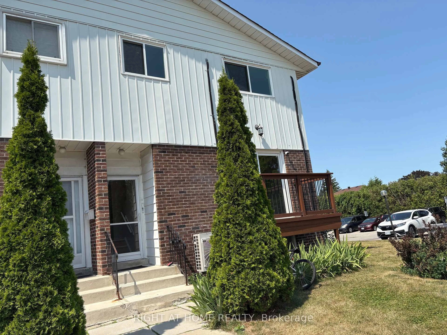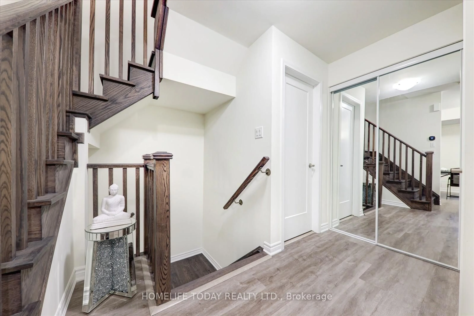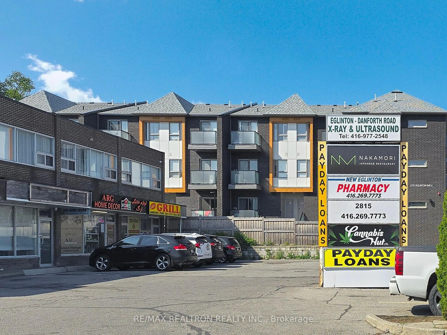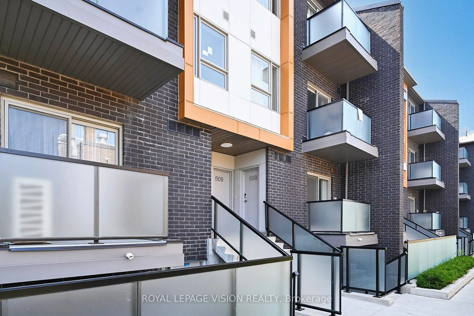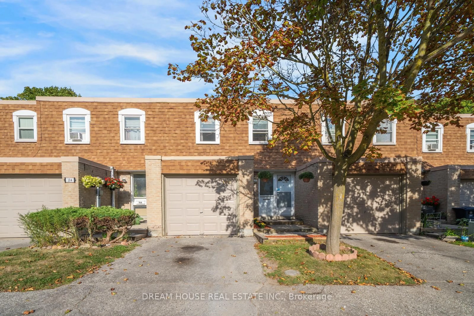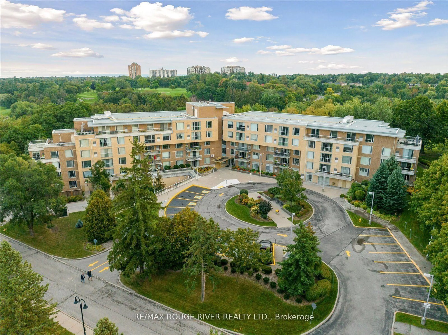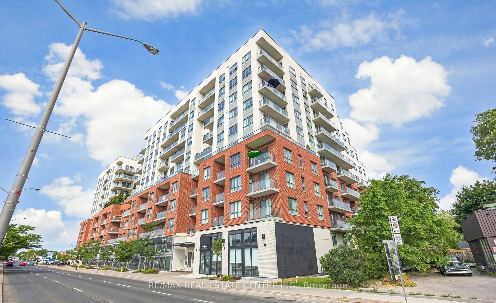351 Trudelle St, Toronto, Ontario M1J 3J9
Contact us about this property
Highlights
Estimated valueThis is the price Wahi expects this property to sell for.
The calculation is powered by our Instant Home Value Estimate, which uses current market and property price trends to estimate your home’s value with a 90% accuracy rate.Not available
Price/Sqft$631/sqft
Monthly cost
Open Calculator
Description
Unique Opportunity: Spacious 4+1 Bedroom 4-Level Townhouse in Prime Location for income potential and Family Living. Welcome to this beautifully upgraded 4+1 bedroom townhouse offering space, style, and convenience for a growing or large family. Featuring a double-height cathedral ceiling in the reception area and hardwood floors throughout the main, 2nd, and 3rd levels, this home is filled with natural light and modern charm. Generous sized bedrooms with 2 washrooms for better convenience. The large chef-inspired kitchen boasts newer appliances, abundant cabinetry, and a sleek design perfect for cooking and entertaining. The fully finished basement is completely separate from the main unit, ideal for extended family living or potential rental income. With a low maintenance fee, this home provides comfort without the upkeep. Located close to Hwy 401, hospital, banks, doctors, schools, TTC, Eglinton GO Station, shopping, and just minutes from Lake Ontario, you will enjoy the best of city living with easy access to nature. Upgrades span the main, second, and third floors, making this property truly move-in ready and the basement is newly renovated.New roof installed 2 years old.
Property Details
Interior
Features
Main Floor
Bathroom
2.0 x 1.52 Pc Bath
Living
5.63 x 3.16hardwood floor / Walk-Out / W/O To Patio
Exterior
Parking
Garage spaces 1
Garage type Attached
Other parking spaces 2
Total parking spaces 3
Condo Details
Inclusions
Property History
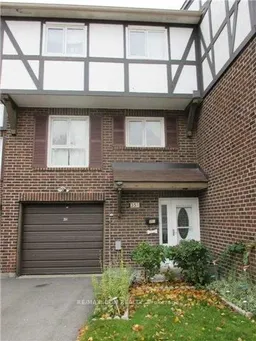 35
35
