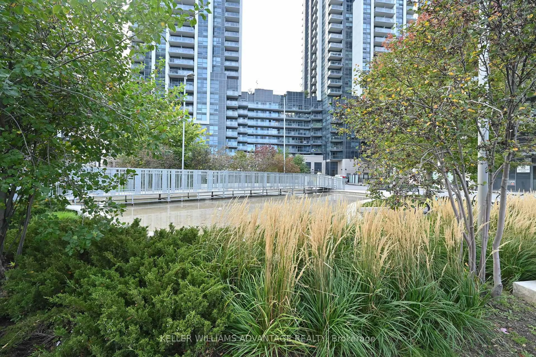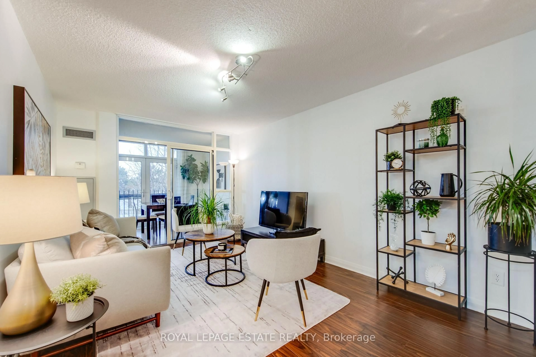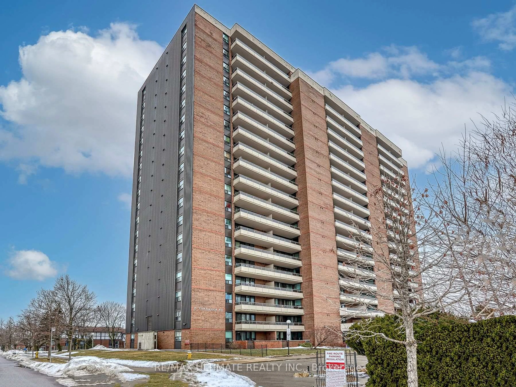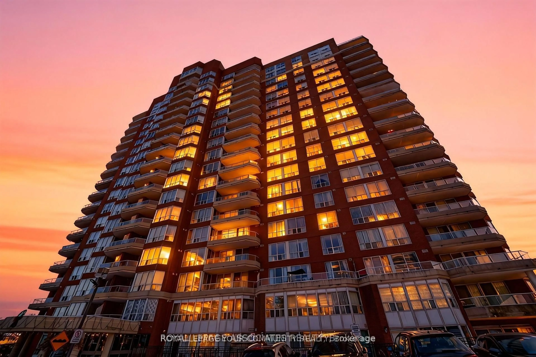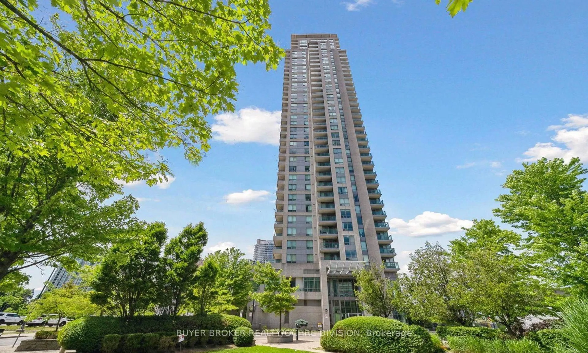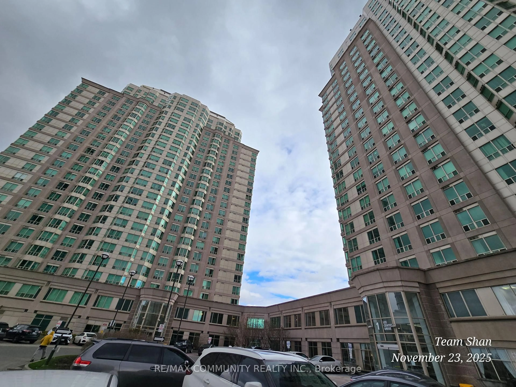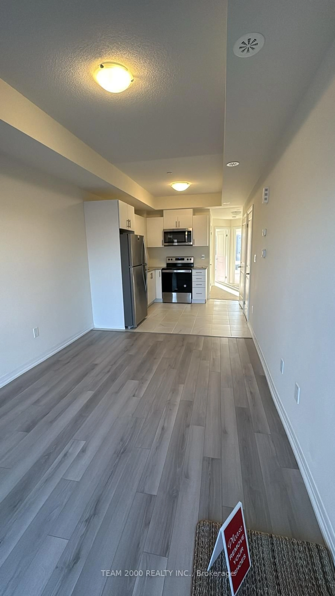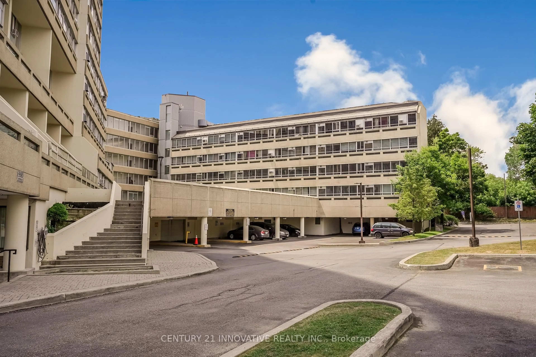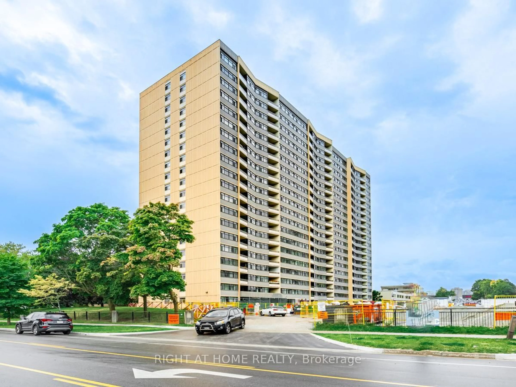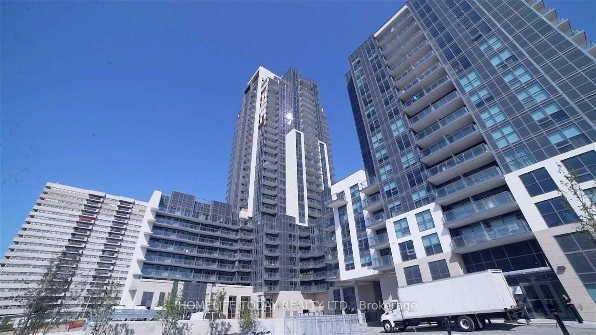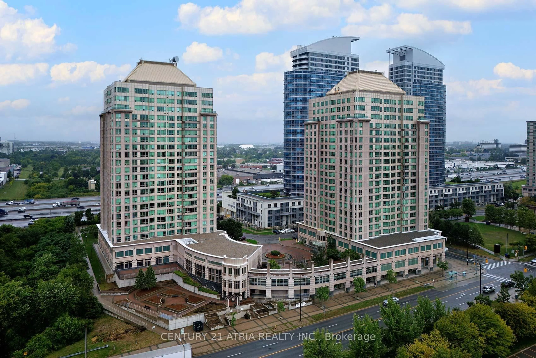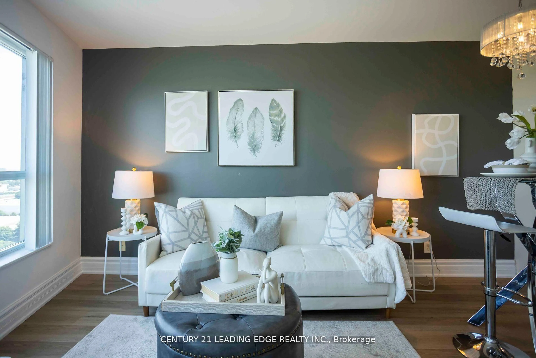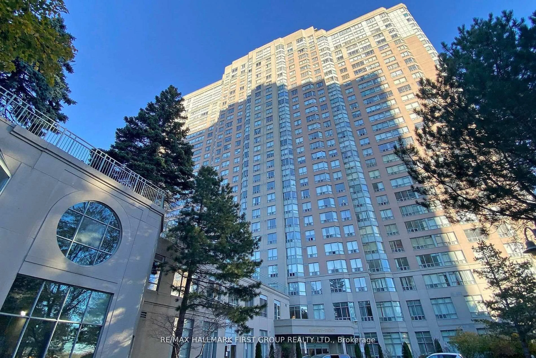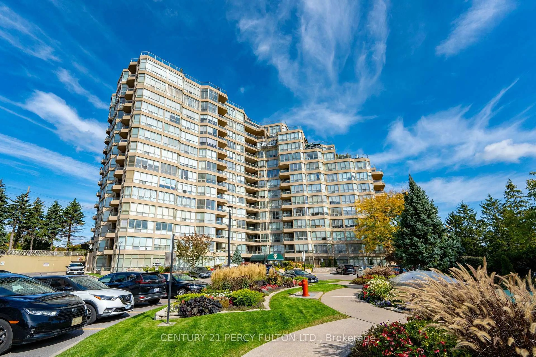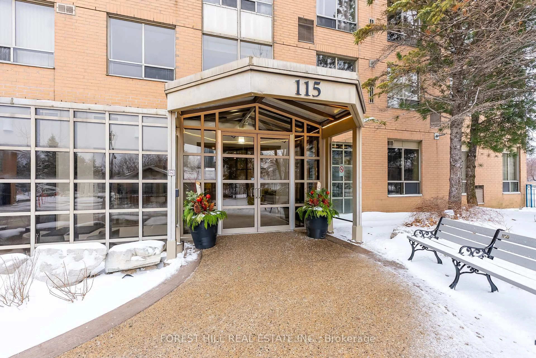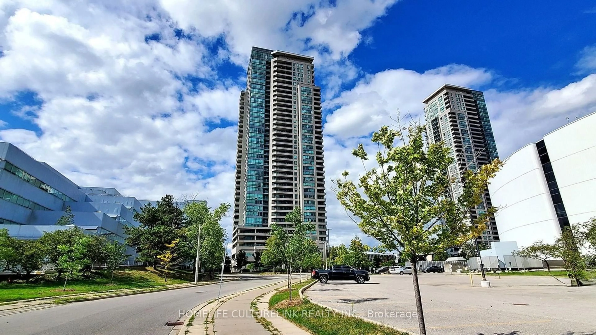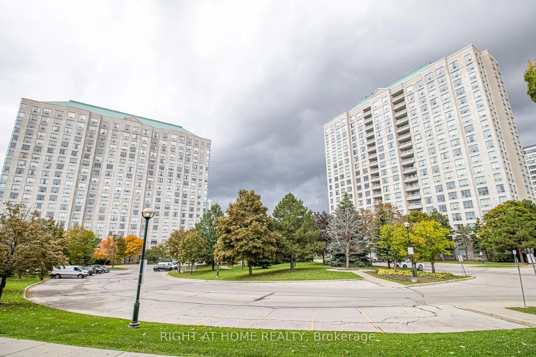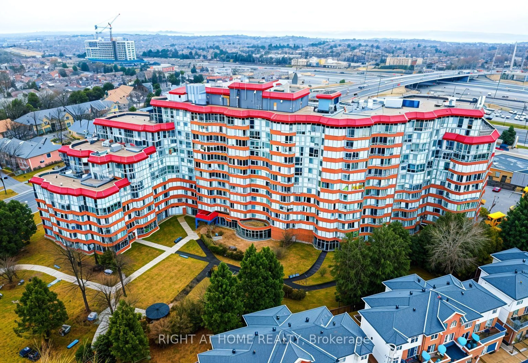RARE - over 1200 square foot one of a kind, sun filled suite! South facing unit with 2 bedrooms, a den, 2 full washrooms, and an oversized balcony overlooking the ravine and towards Scarborough Golf Club. Stunning views from every window and all you can hear are the serene sounds of nature. Open concept living and dining room. Large primary bedroom with two double closets and a 4 piece ensuite. Generously sized second bedroom with double closets. This suite is on a pet friendly floor and is in an Adult Lifestyle Life Lease Building for people 55 plus. This serene location surrounded by nature with its spectacular grounds are incredibly rare in the city! This lifestyle has it all, even the very popular "Prague" restaurant is just steps away. This low rise complex boasts a full calendar of events PLUS a sense of community! Located in park like setting next to 22 acres of property including the Scarborough Golf & Country Club. MUST BE 55+ and max 2 occupants per unit. Building features: gym, rooftop terrace, library, games room, outdoor shuffleboard/BBQ area, Atrium with entertainment/recreation area. Maintenance fee includes water, parking, locker, Rogers Ignite Internet & TV, HVAC maintenance and common elements. Life Lease occupant to pay Hydro and Gas
Inclusions: All existing: light fixtures and window coverings, fridge, stove, dishwasher, microwave hood, Washing Machine, Dryer, Built in cabinet with electric fireplace. All chattels are in AS IS condition.
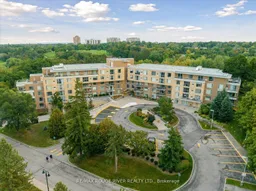 42
42

