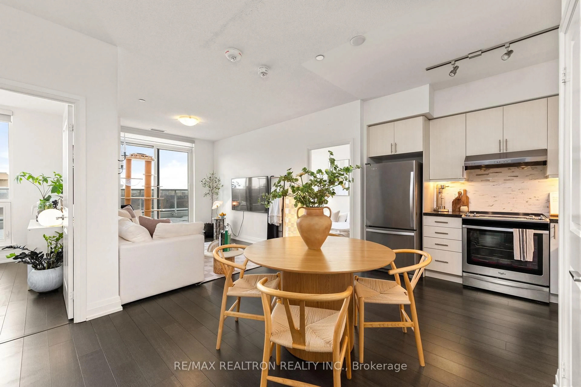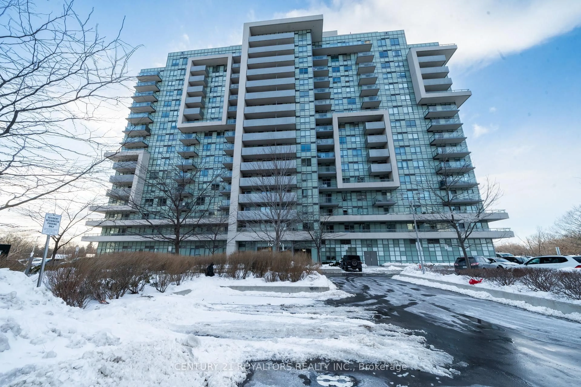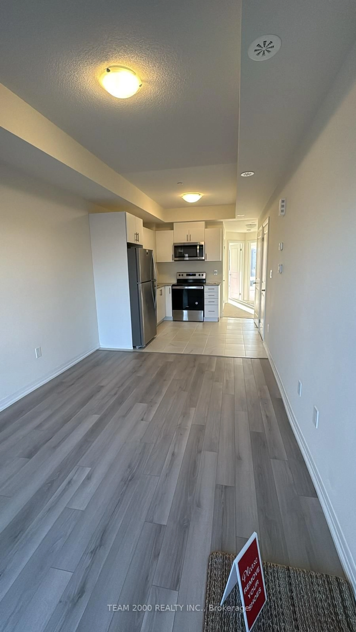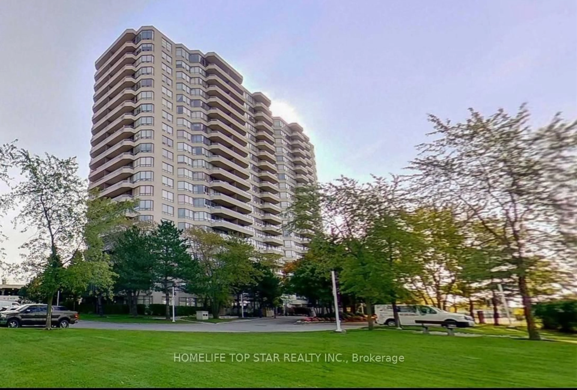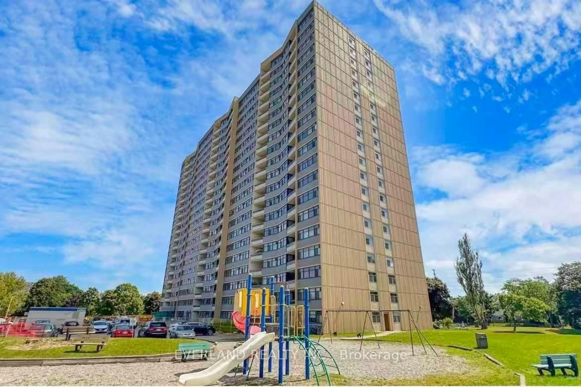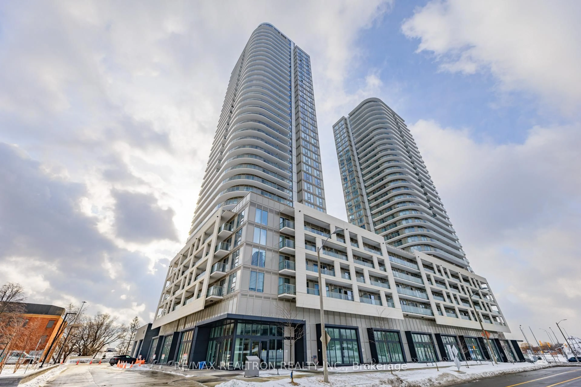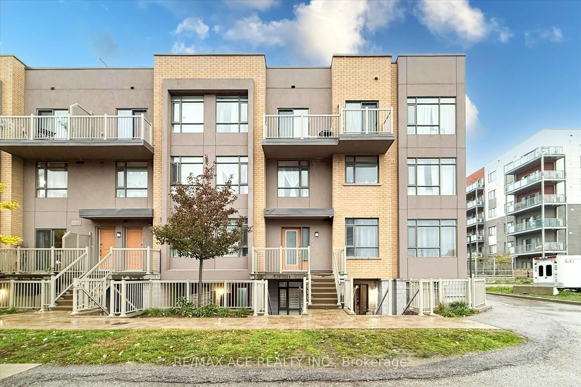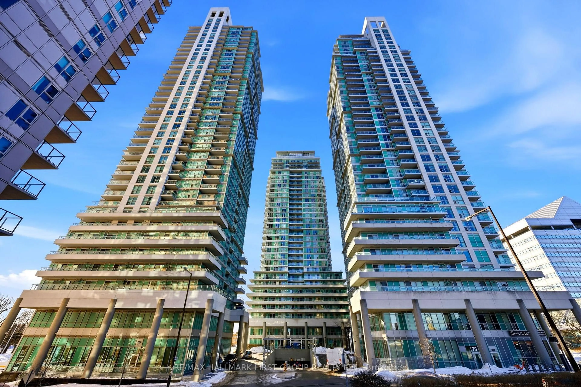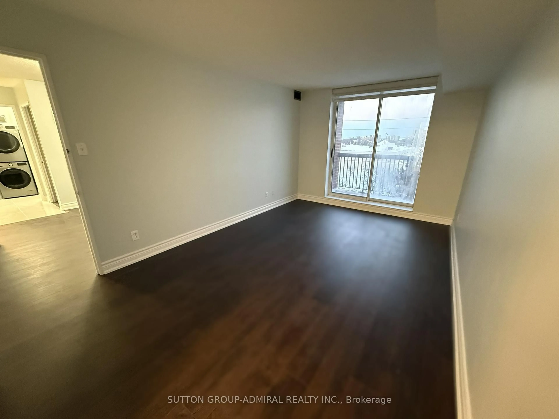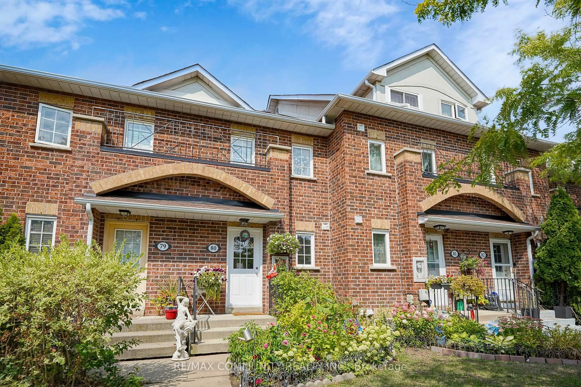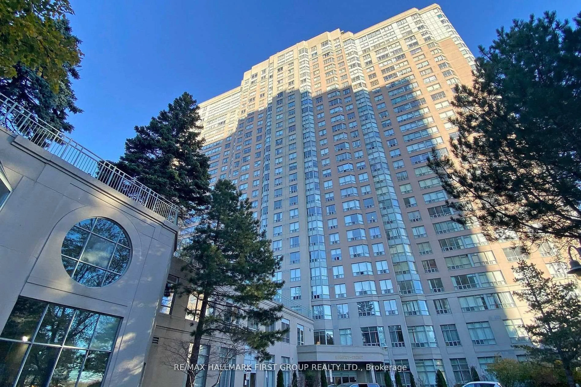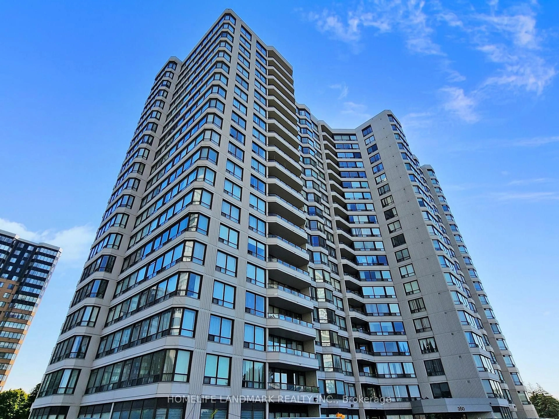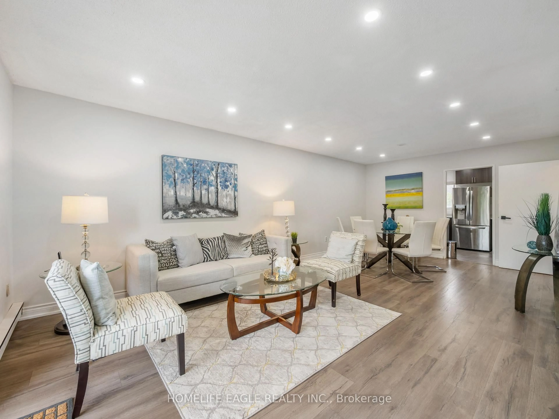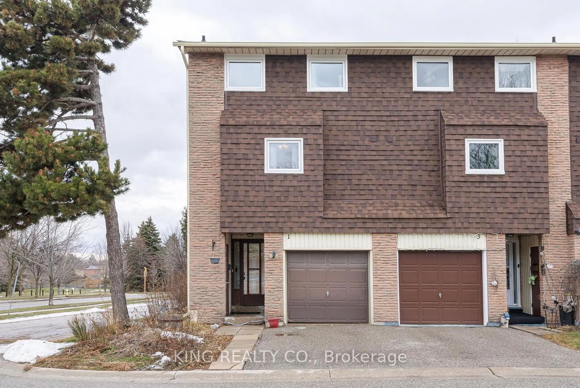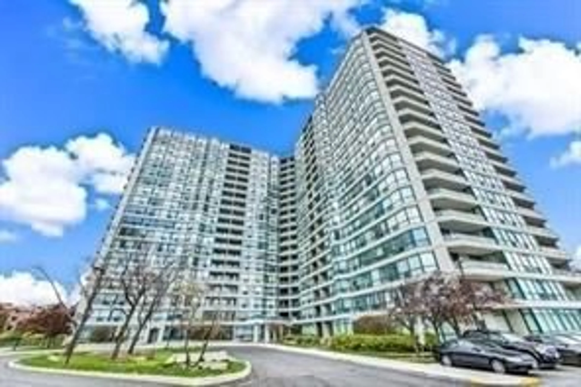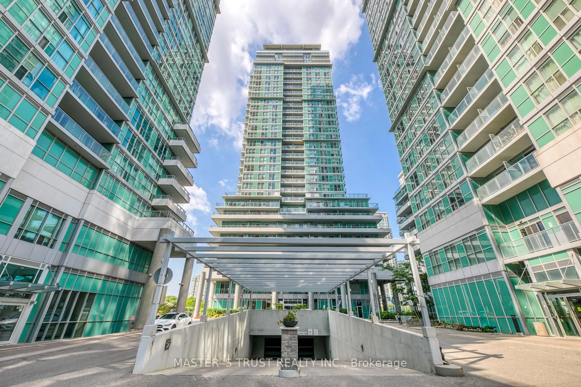Discover exceptional comfort, unbeatable convenience, and outstanding value at Platinum Rouge Condos! Located in the desirable Rouge Valley community at 11753 Sheppard Ave East #1216, this bright and spacious condominium features 2 bedrooms plus a den, 2 bathrooms, and offers 1,161 sqft of open-concept living with high-end finishes. The sun-filled exposure fills the space with natural light, while the elegant primary suite offers a walk-in closet and ensuite bath. The unit also features a generous second bedroom, in-suite laundry, and plentiful storage space. Enjoy a suite of resort-inspired amenities: indoor pool, sauna, jacuzzi, tennis court, fully-equipped gym, theatre and games rooms, a party room, attentive concierge service, and a residents-only private park. Maintenance fees include ALL utilities. This unit includes 2 parking spaces and is attractively priced at just $439/sqft. Step outside to scenic trails, Port Union Beach, local schools, shops, easy transit, and quick access to Highway 401. Don't let this rare opportunity slip by, book your showing today and experience elevated living at Platinum Rouge Condos!***All photos are digitally decluttered***
Inclusions: Fridge, Stove, Microwave, Dishwasher, Washer, Dryer
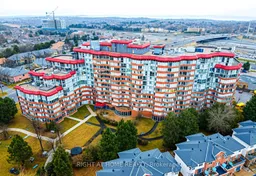 30
30

