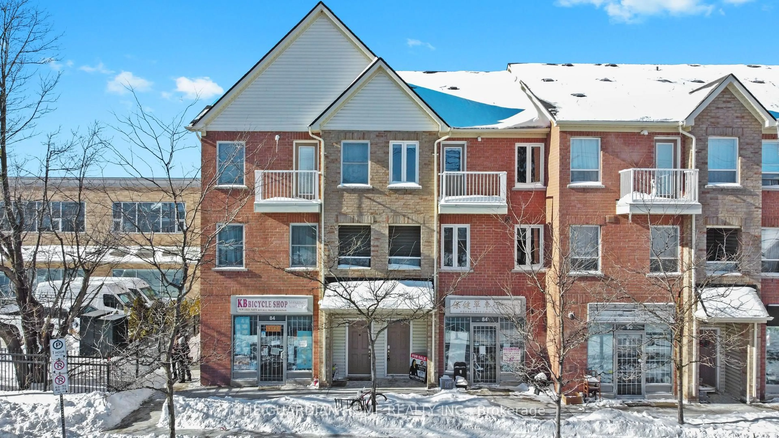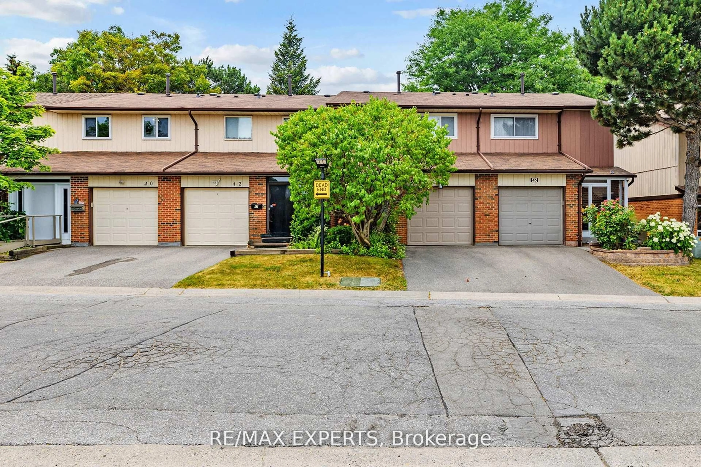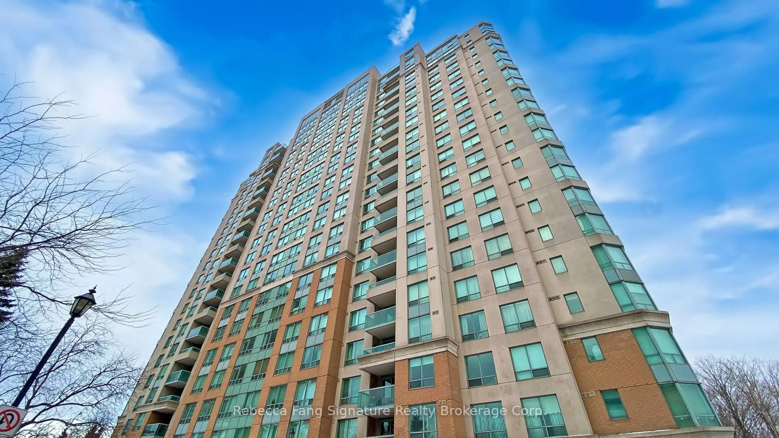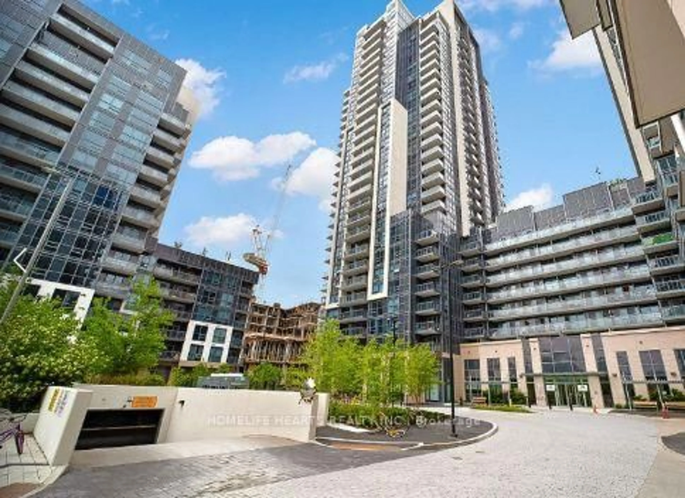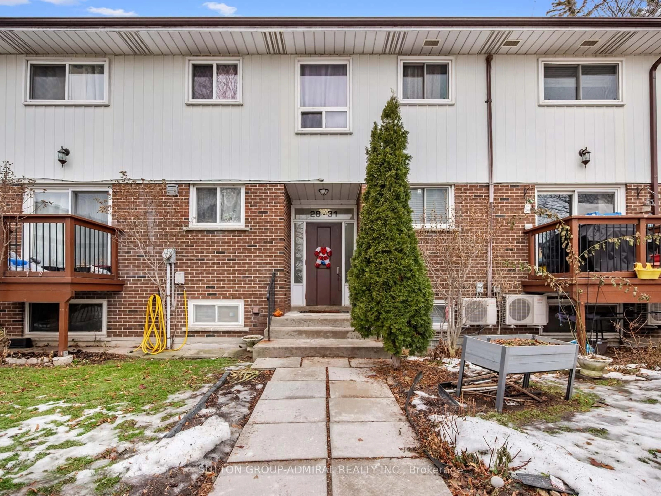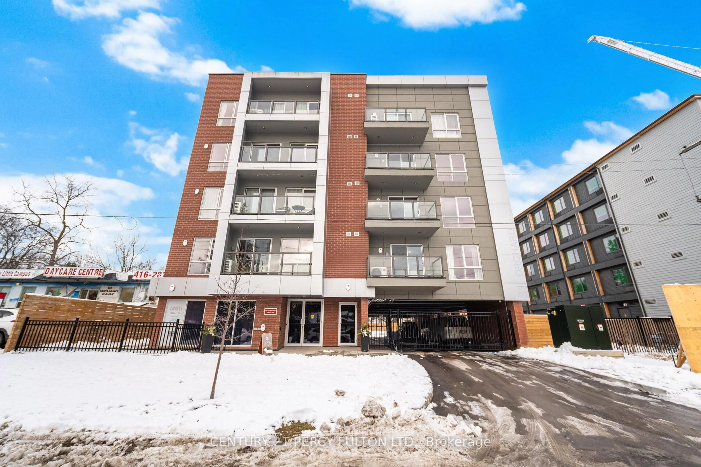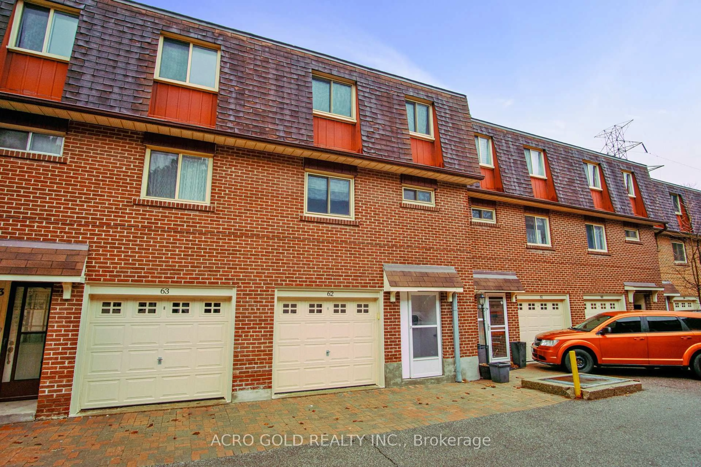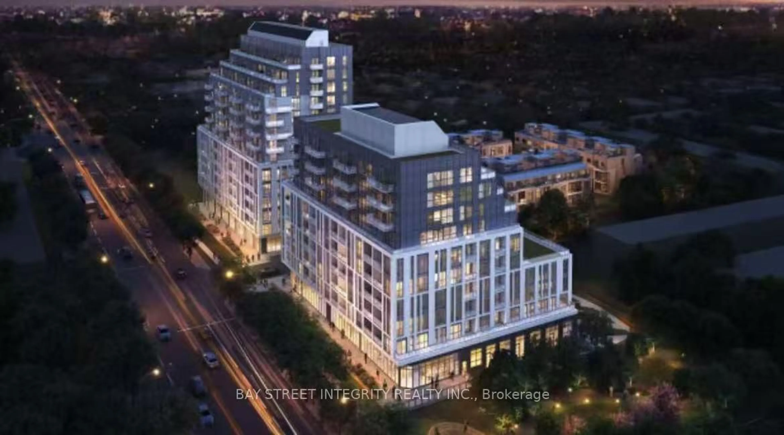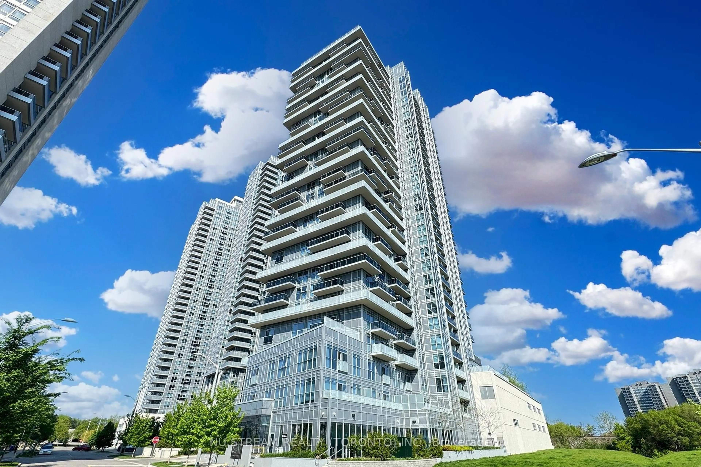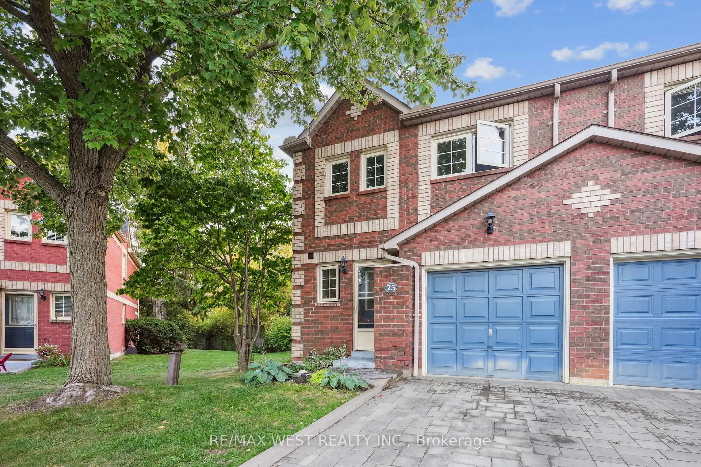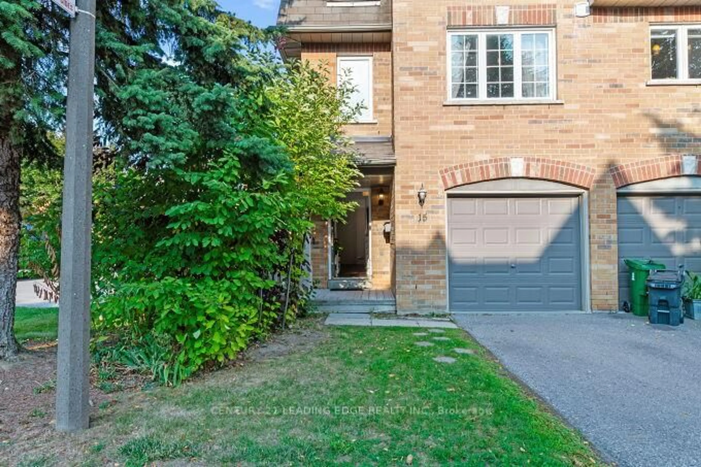Welcome to this luxury townhome built by renowned developer Mattamy Homes.Located along sought-after Eglinton Avenue East, this beautifully designed home offers modern living with thoughtful details throughout. The main level features 9-ft smooth ceilings, a spacious bedroom ideal for those who prefer to avoid stairs, and an open-concept kitchen with stainless steel appliances, Granite countertops and stylish laminate flooring.Upstairs, brand-new laminate flooring has just been installed, along with the convenience of second-floor laundry. Large east-facing windows fill the home with natural light, while the quiet location within the complex ensures peace and privacy away from Eglinton and Danforth Road traffic.Additional highlights include a tankless water heater for endless hot water, an air exchanger for continuous fresh air, and a bright. functional floor plan perfect for families or professionals.Enjoy relaxing in the evenings on the 2 balconies, one on main and 2nd one on the 2nd floor.With just steps from transit(Eglinton & Kennedy Go Station)grocery stores, and shopping,Home Depot,Walmart, this townhome combines comfort, convenience, and quality craftsmanship.
Inclusions: Stainless Steel( Fridge, Stove, B/I Dishwasher, Rangehood) , Stack Washer and Dryer.
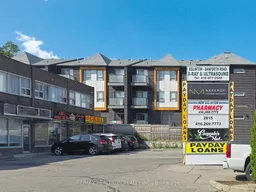 45
45

