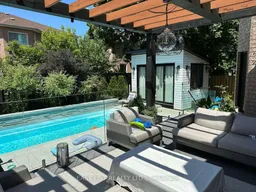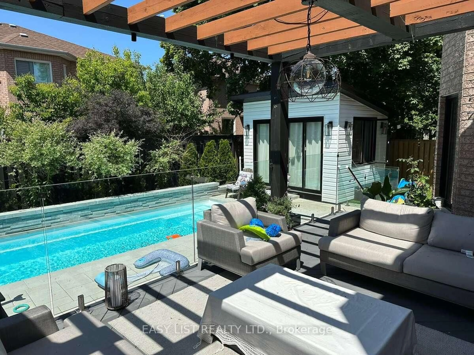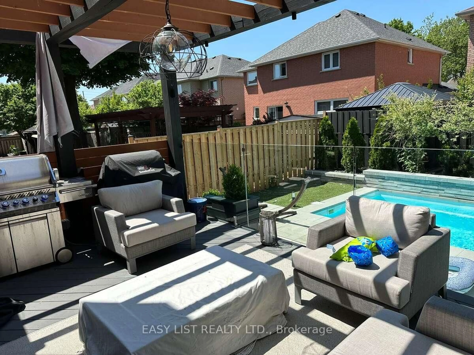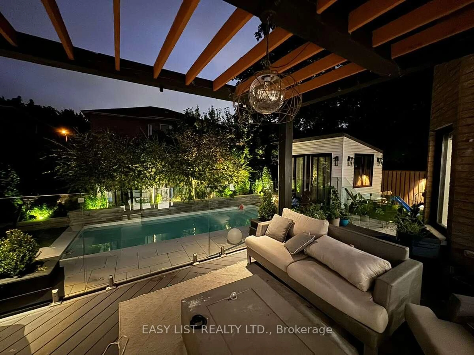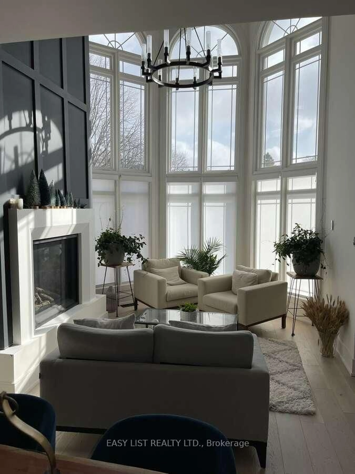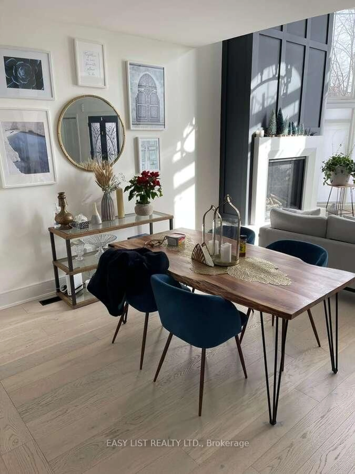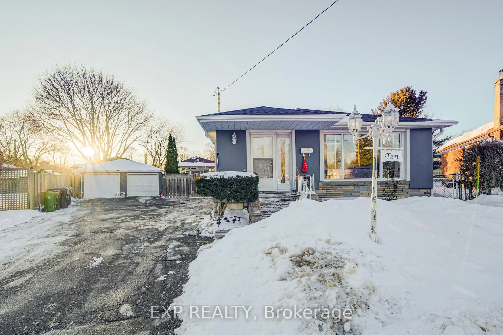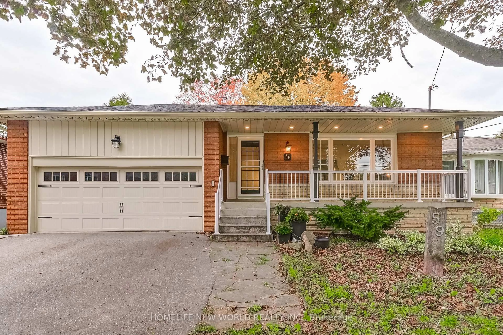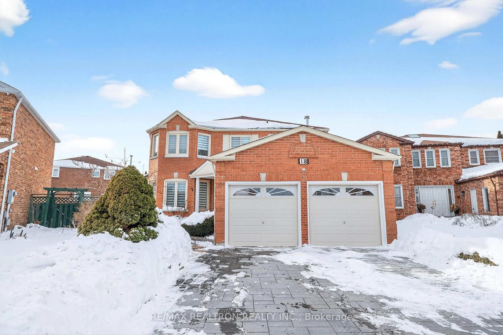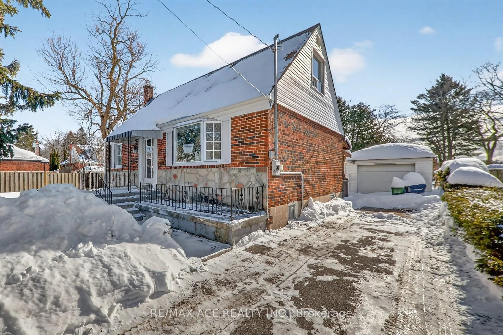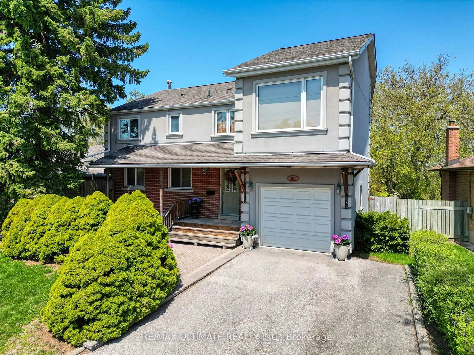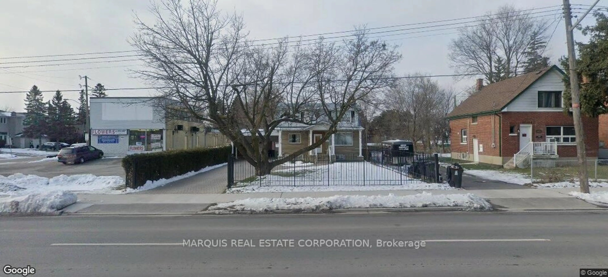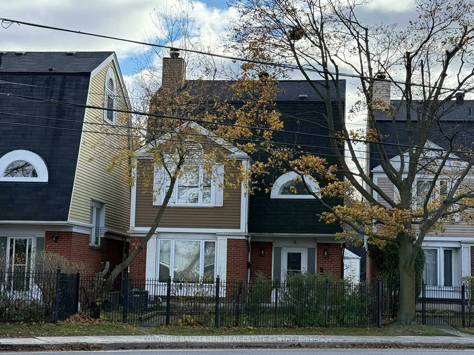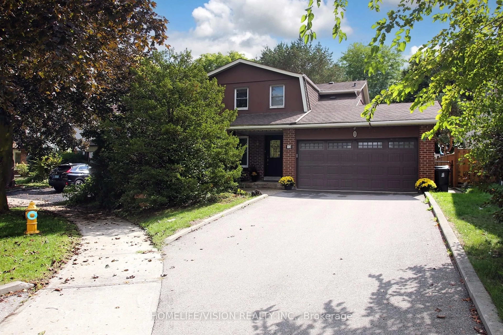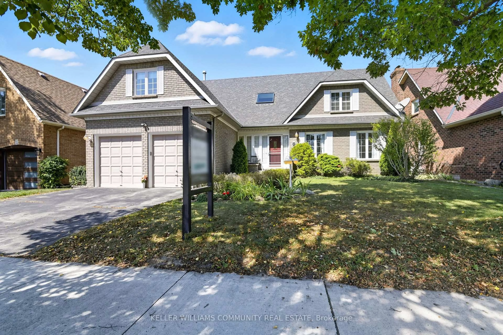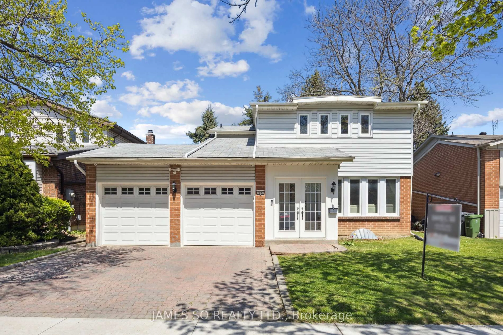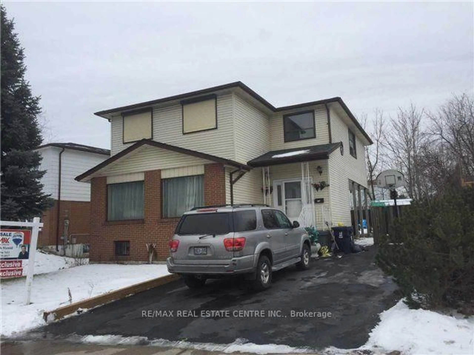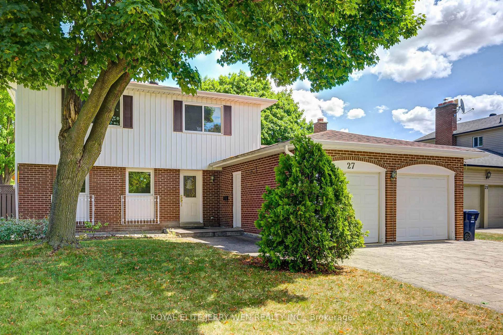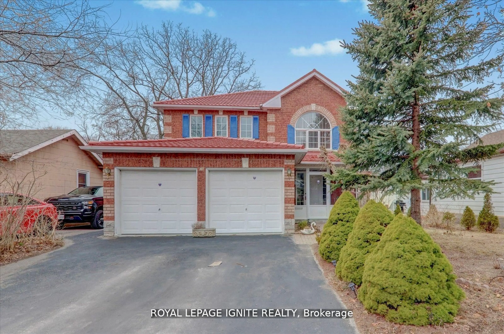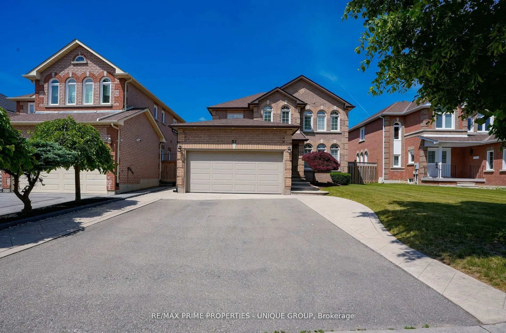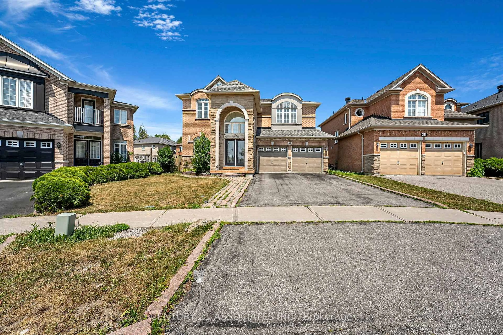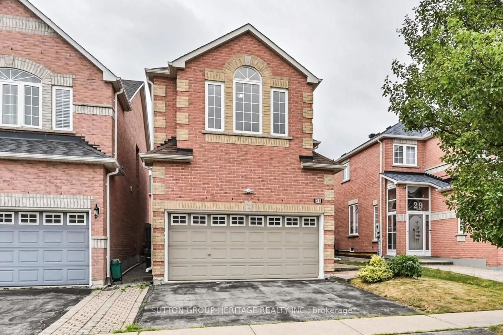6 Devonridge Cres, Toronto, Ontario M1C 5B1
Contact us about this property
Highlights
Estimated valueThis is the price Wahi expects this property to sell for.
The calculation is powered by our Instant Home Value Estimate, which uses current market and property price trends to estimate your home’s value with a 90% accuracy rate.Not available
Price/Sqft$586/sqft
Monthly cost
Open Calculator
Description
For more info on this property, please click the Brochure button. Experience resort-style living in this breathtaking custom-built masterpiece offering approximately 4,500 sq. ft. of beautifully finished living space in the prestigious Highland Creek community of Scarborough. Step into your own private oasis featuring a luxurious inground pool, stylish cabana, expansive walkout deck, professional landscaping, and stunning outdoor lighting-perfect for entertaining or relaxing in total privacy. Inside, the home showcases impeccable craftsmanship and thoughtful design throughout. Boasting 6 spacious bedrooms and 4 bathrooms, this residence seamlessly blends timeless elegance with modern functionality. Sun-filled living and dining areas are enhanced by large windows that flood the home with natural light. The grand double-door entry creates an impressive first impression, while rich hardwood flooring flows throughout the main level. The main floor includes a private office, convenient powder room, elegant pot lights, two gas fireplaces, and a stunning curved oak staircase that adds architectural charm. The gourmet kitchen is designed for both everyday living and entertaining, featuring high-end stainless steel appliances, a built-in oven, and ample space for gathering. A separate entrance leads to a bright 2-bedroom finished basement with high ceilings and abundant natural light-ideal for extended family or potential income opportunities. Luxury motorized blinds, professionally designed and installed throughout, add comfort and sophistication to every room. This exceptional home offers the perfect combination of space, comfort, elegance, and prestige-an extraordinary opportunity in one of Scarborough's most sought-after neighbourhoods
Property Details
Interior
Features
2nd Floor
Primary
6.5 x 3.62nd Br
3.1 x 3.23rd Br
3.5 x 4.54th Br
3.5 x 4.5Exterior
Features
Parking
Garage spaces 2
Garage type Attached
Other parking spaces 2
Total parking spaces 4
Property History
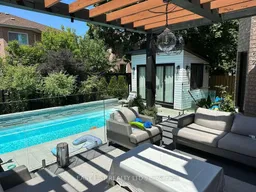 18
18