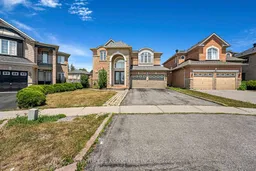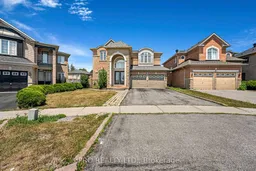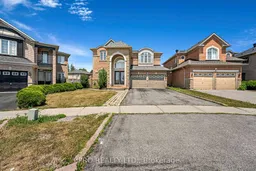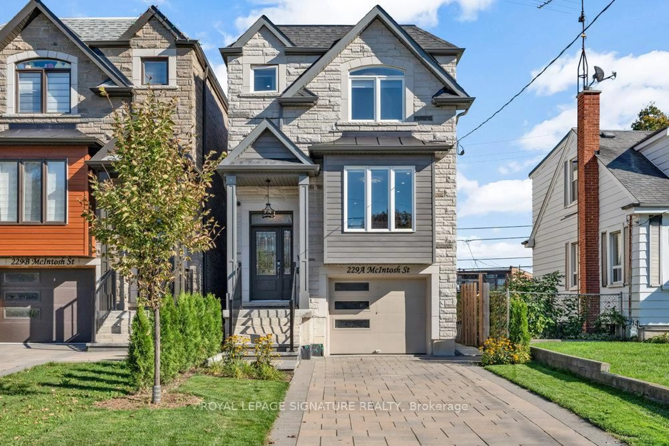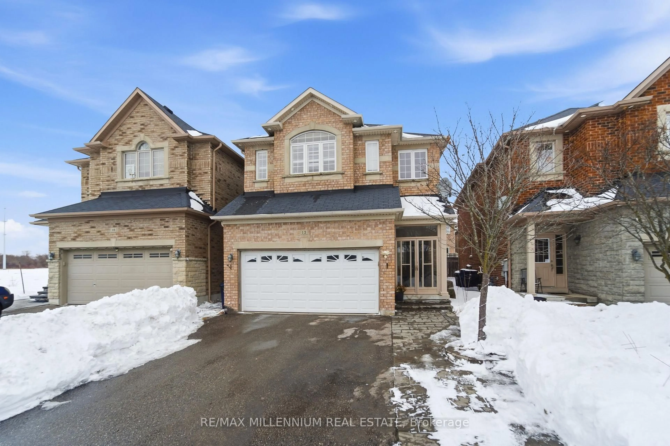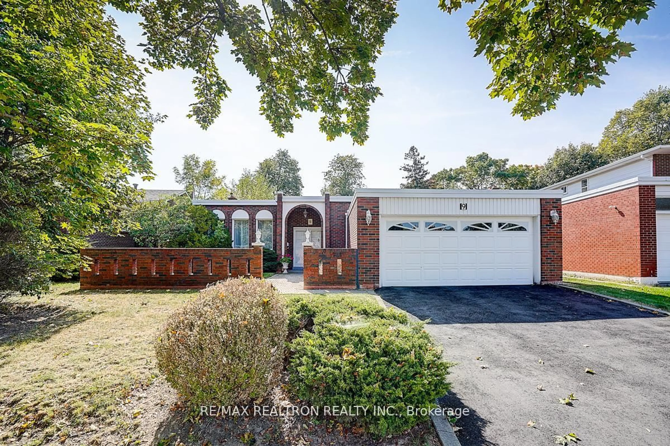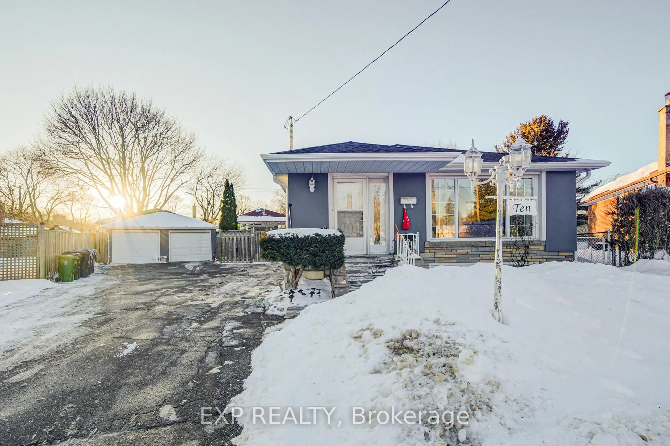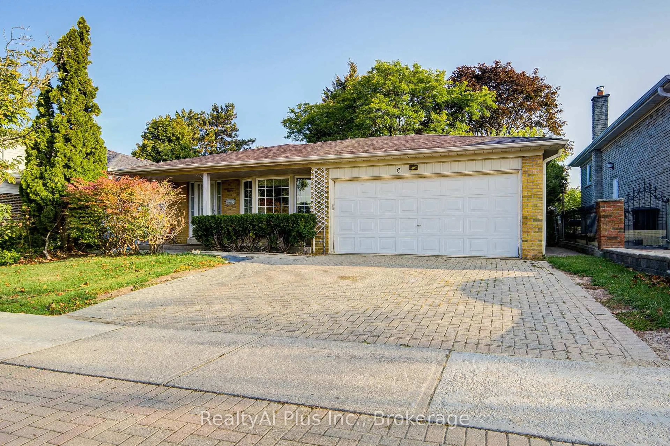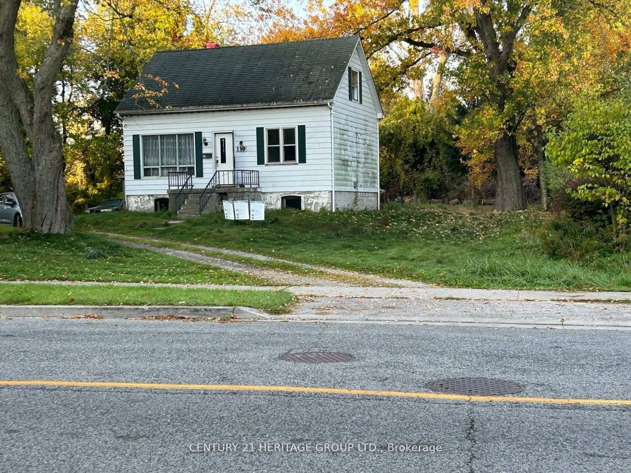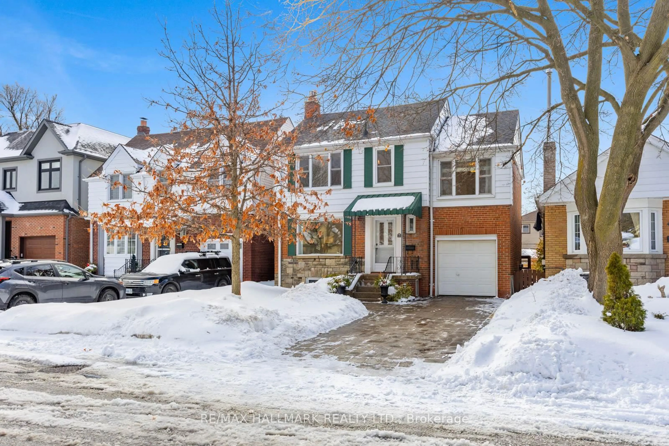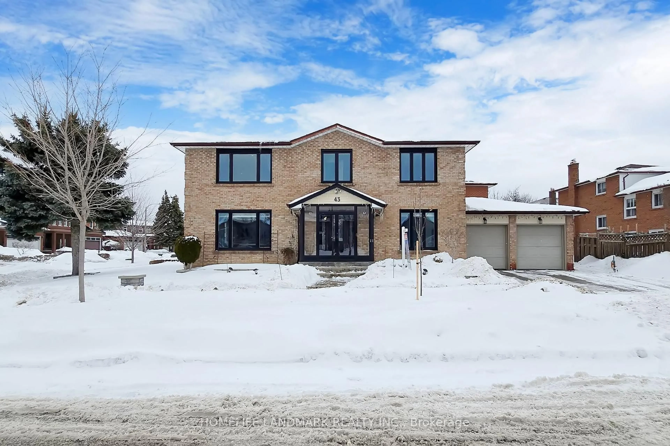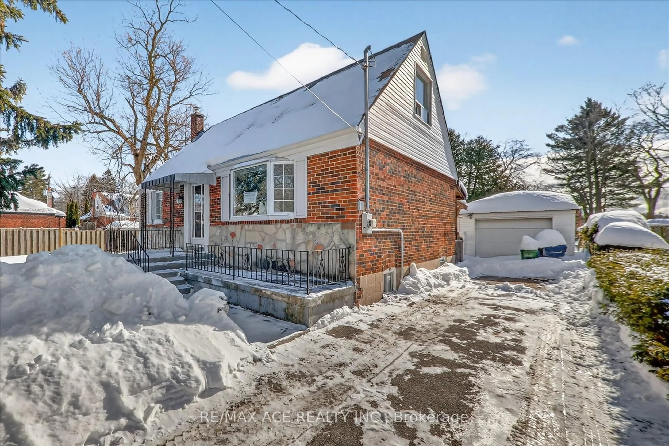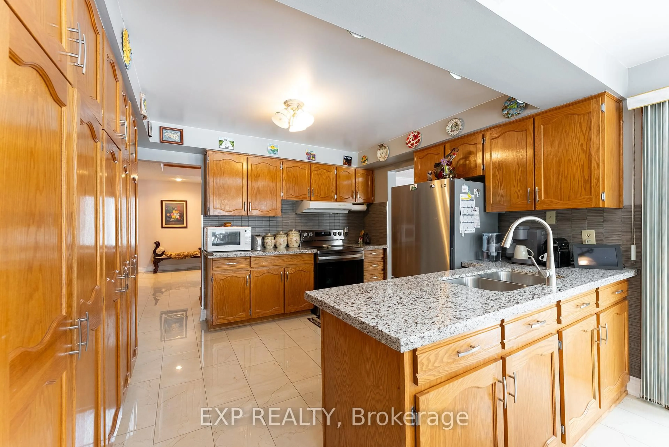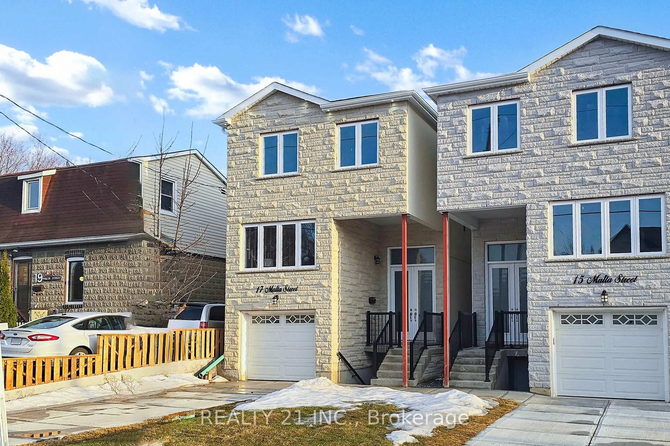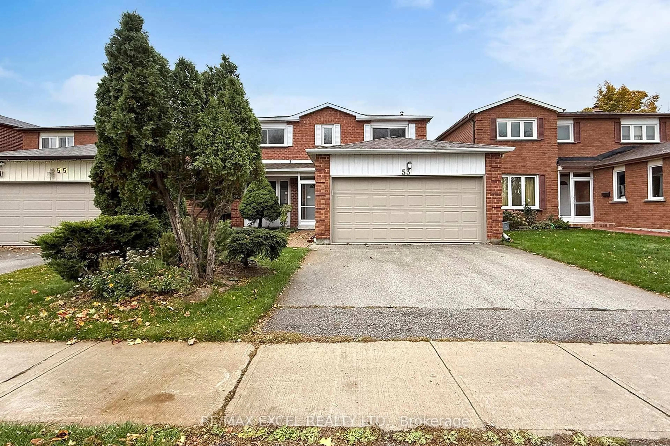This stunning 4-bedroom, 4-bathroom detached home offers 2,751 sqft above grade plus a fully finished 1,292 sqft in-law suite with separate entrance, perfect for extended family or multi-generational living. Located on a quiet crescent in family friendly Rouge, minutes from Rouge Beach, Rouge Hill Go Station, and Highway 401 for easy commutes to downtown Toronto, Markham, and Pickering. The home features bright, spacious layouts with hardwood flooring throughout, quartz countertops, crown moulding and a cosy gas fireplace in the large family room with pot lights. Recent updates include roof (2020), all appliances (2021), renovated primary ensuite and second bathroom (2019), new main door and A/C (2021). The gourmet kitchen boasts quartz counters, breakfast bar, and flows seamlessly to the breakfast area with walkout to deck. Upstairs, the generous primary bedroom (18 x 13') features a luxurious 5 -piece ensuite and walk-in closet, plus three additional bedrooms all with hardwood floors. The premium pie-shaped lot (33' x 104') offers a massive private backyard perfect for families, entertaining, and future expansion, plus attached garage and driveway parking for 6 vehicles total. The lower level in-law suite includes 2 bedrooms, full kitchen, and 3-piece bath, providing flexible living space for extended family members. This property combines modern comfort, versatile and living arrangements, and an excellent Rouge neighbourhood location known for top schools and established community - ideal for families seeking multi-generational living solutions.
Inclusions: Stove, Fridge, Freezer (main kitchen), Dishwasher, Washer and Dryer, Basement Appliances (Fridge, Stove, Washer & Dryer), all Window Blinds, Security Camera.
