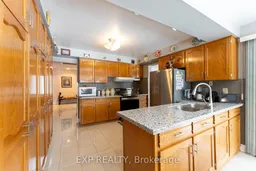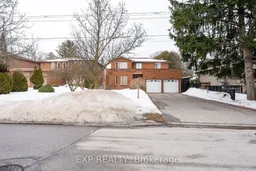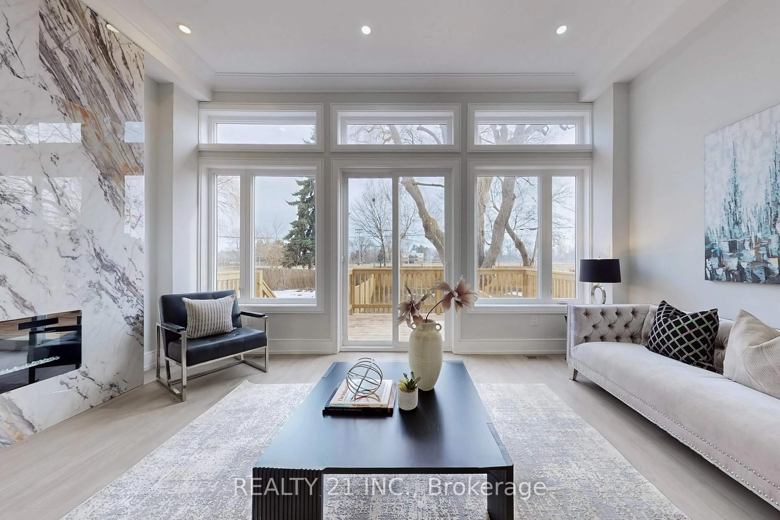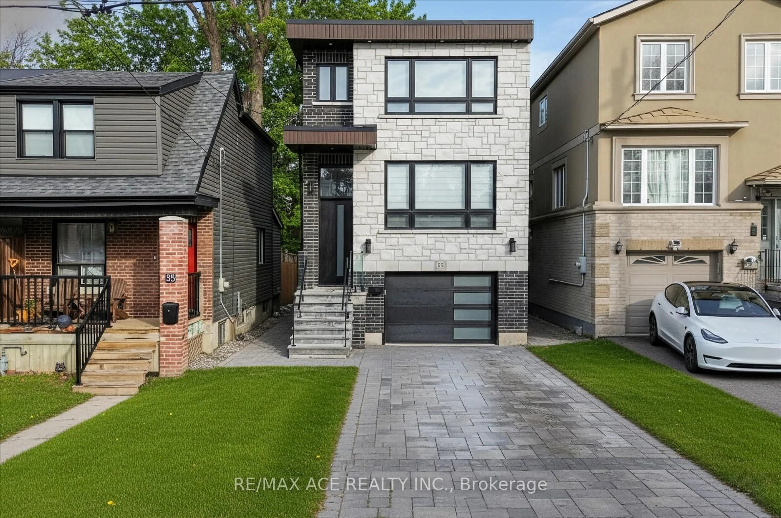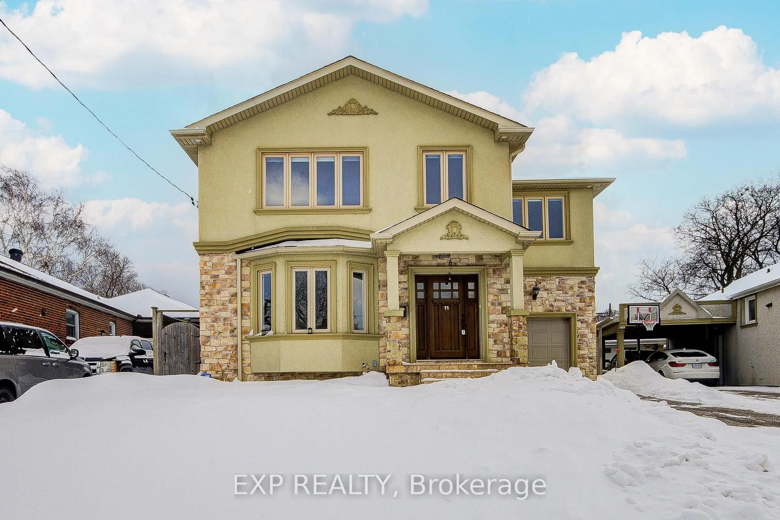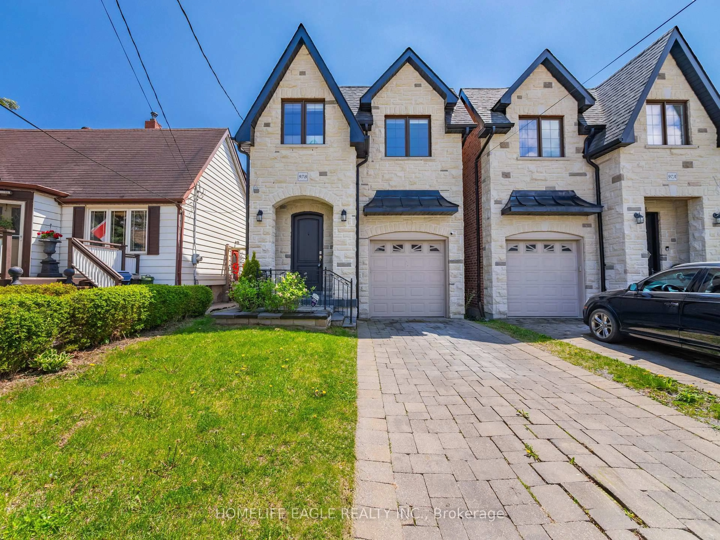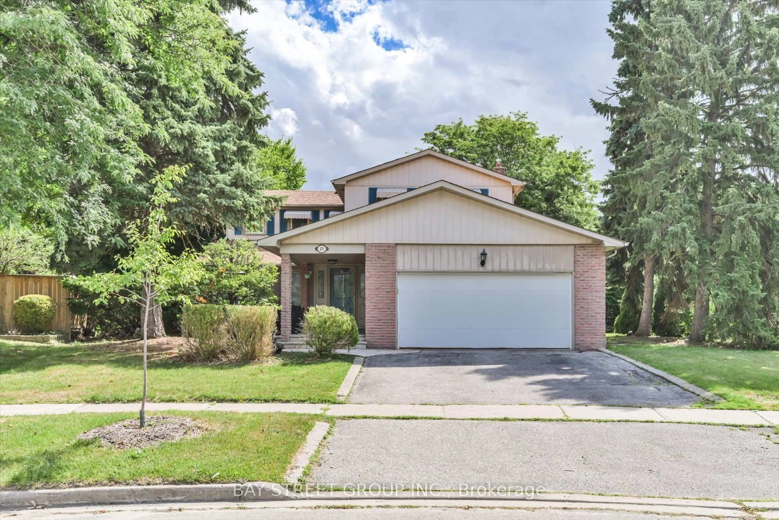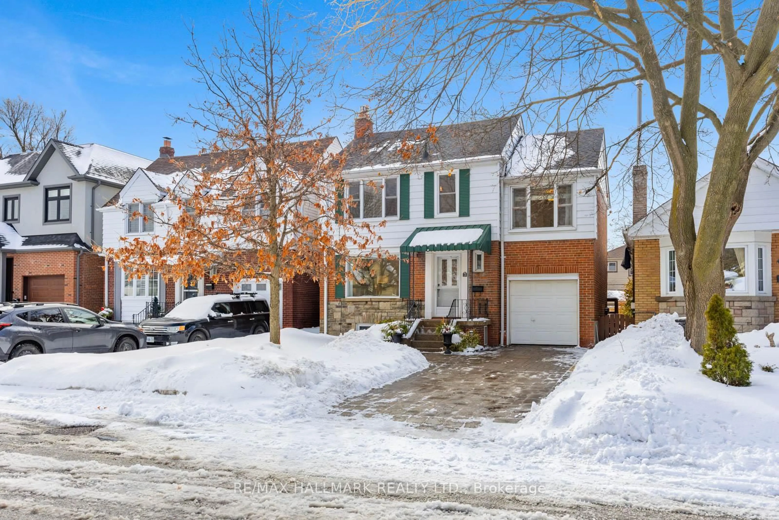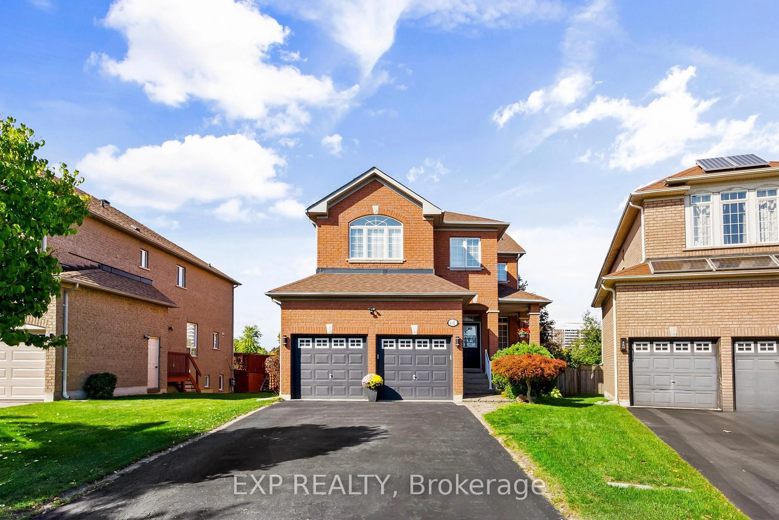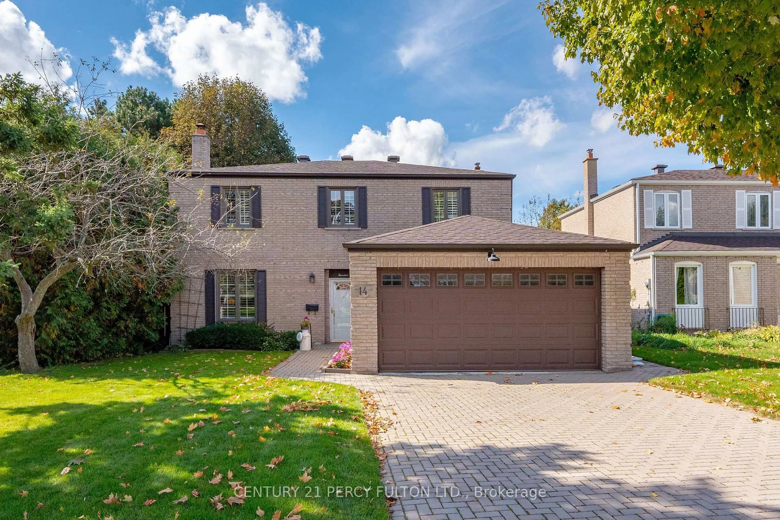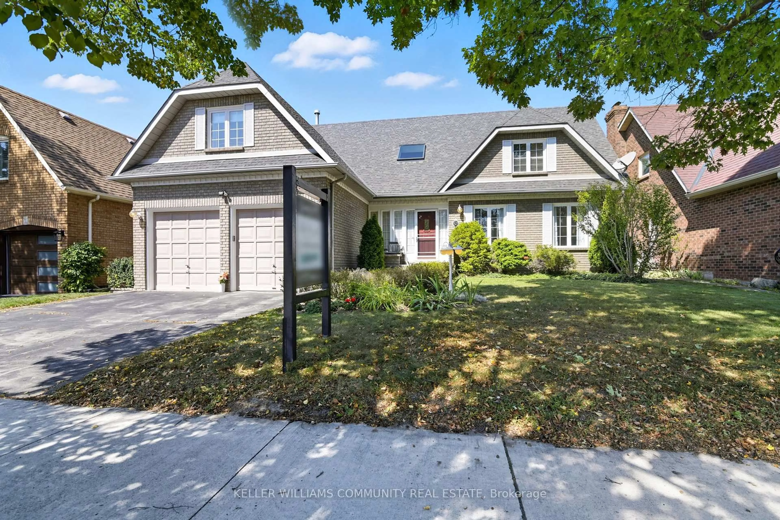Welcome to Highland Creek one of the most sought after areas of Toronto. Spacious 4+1 bedroom, 4-bathroom home sits on an extra-deep 50 x 200+ ft private lot, a rare find that combines comfort, beauty, and endless potential. Offering nearly 3,000 sq. ft. of above ground living space plus a fully finished basement with separate entrance, this property is ideal for large or multi-generational families, or those seeking income potential. Bright, open layout with hardwood floors, oversized windows, and two newly renovated bathrooms. The main floor features a generous living and dining area, a cozy brick fireplace, and a large eat-in kitchen with granite counters and a walkout to an elevated deck, perfect for morning coffee with serene views of the massive backyard. Upstairs boasts four generous bedrooms, including a sun-filled primary retreat with ensuite bath. The finished basement offers incredible flexibility, complete with a second kitchen, bedroom, walkout to the yard, and private entrance ideal for extended family or a separate suite. Outdoors, the oversized lot provides unmatched space for entertaining, gardening, or future expansion (200-amp service already in place for a potential garden suite). Parking is never an issue with a double-car garage plus driveway space for 6 more vehicles. All of this is set in the highly desirable Highland Creek community known for its charm, top schools, and unbeatable convenience. Just minutes from U of T Scarborough, Centennial College, parks, shopping, dining, Highway 401, TTC & GO Transit. Pre-listing home inspection complete and move-in ready! Don't miss the chance to own one of the largest and most beautiful properties in this coveted neighbourhood.
Inclusions: 2 fridges, 2 stoves, dishwasher, washer, dryer, all existing window coverings and light fixtrues
