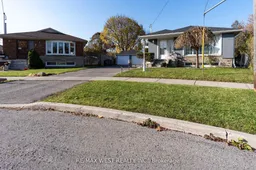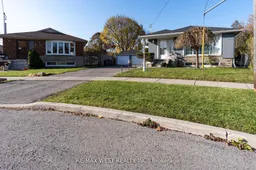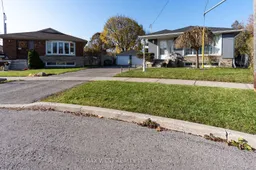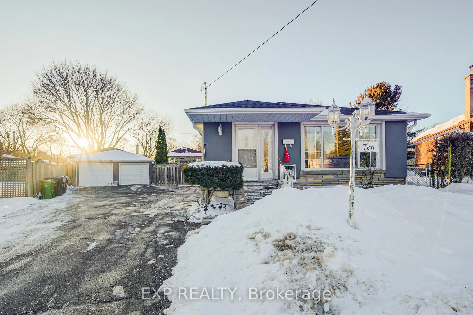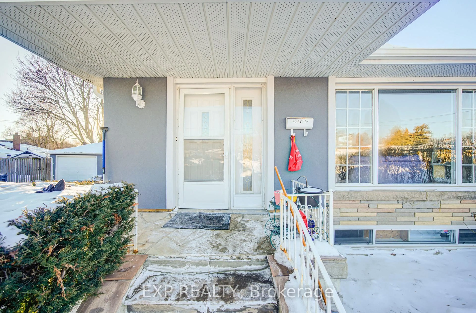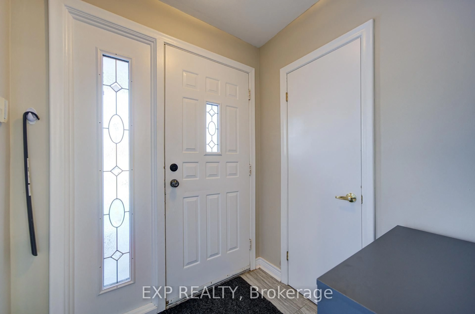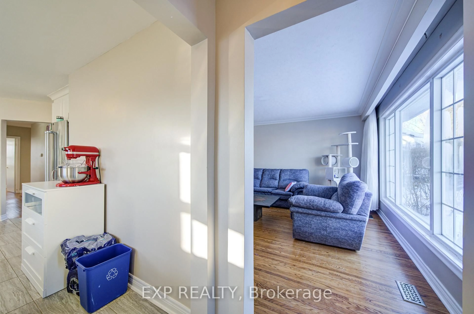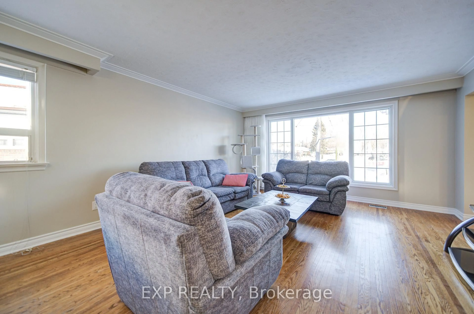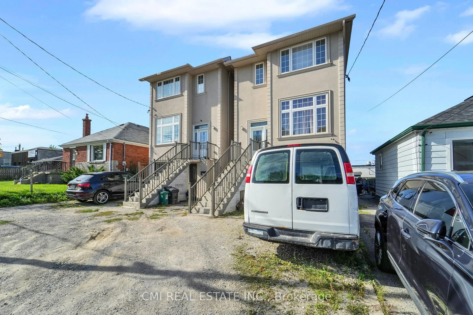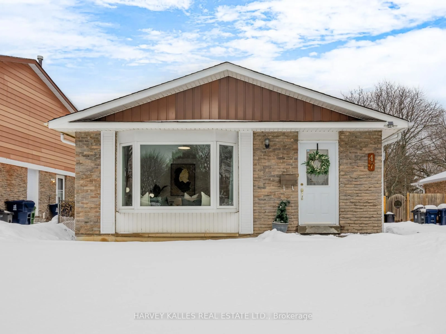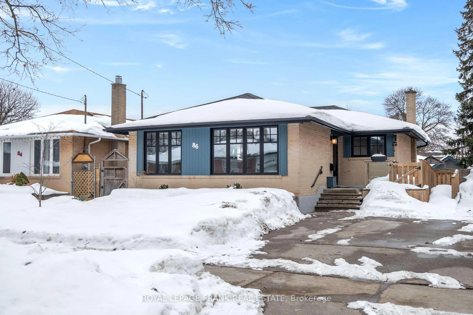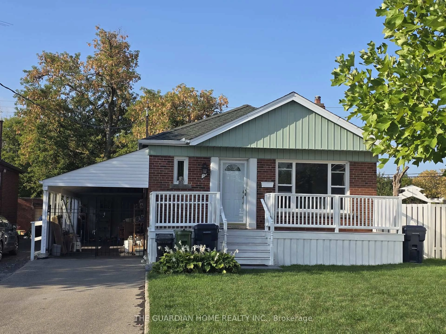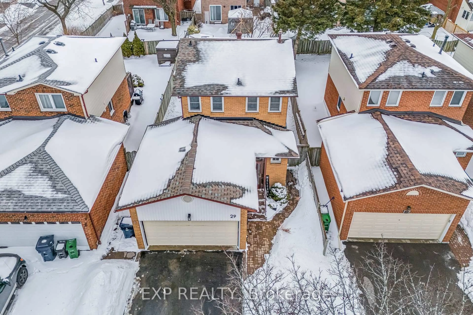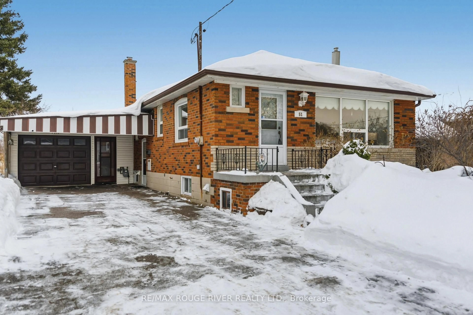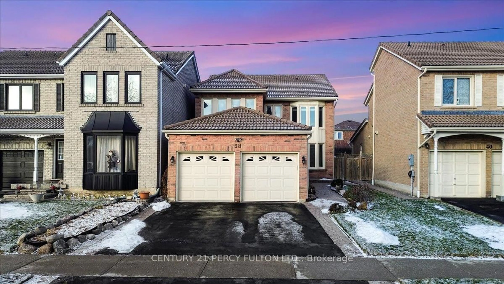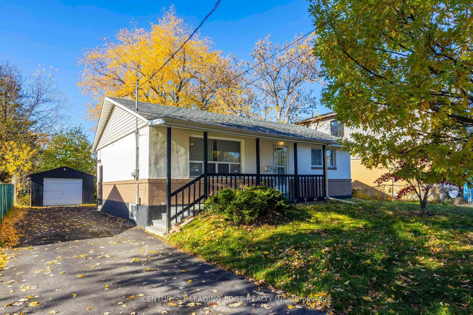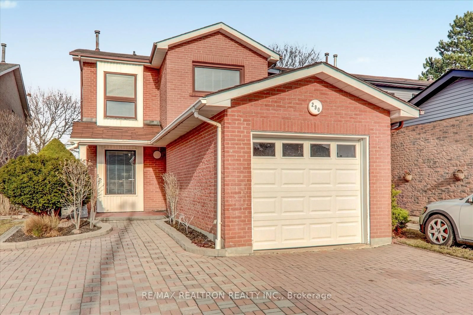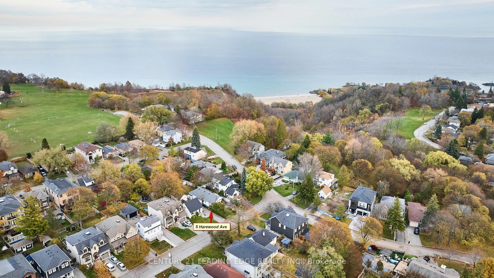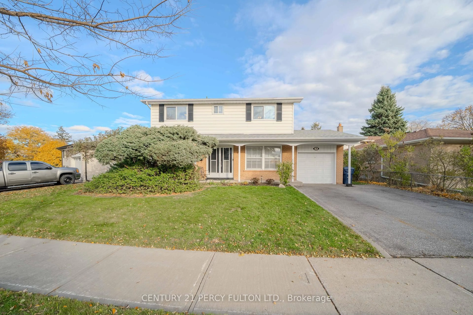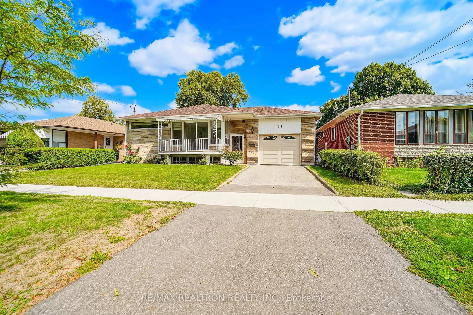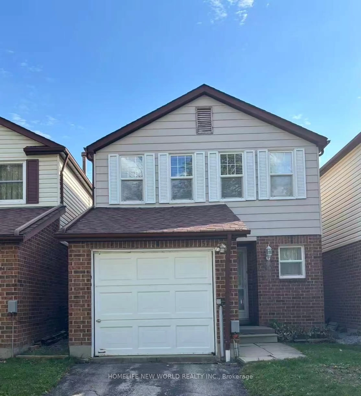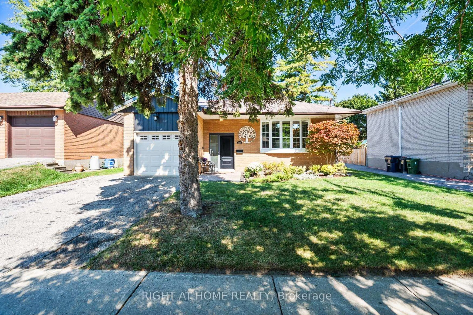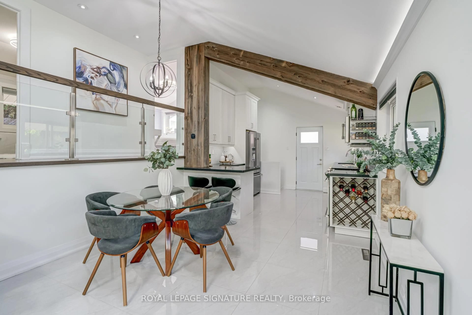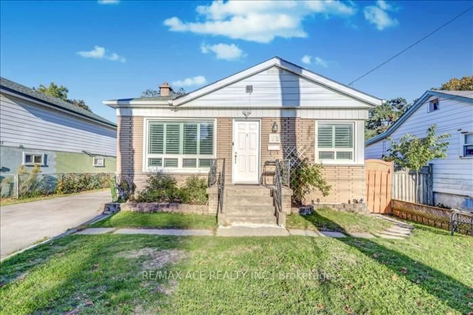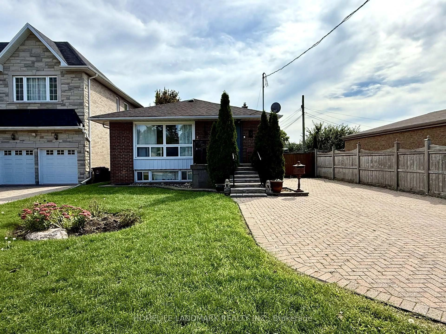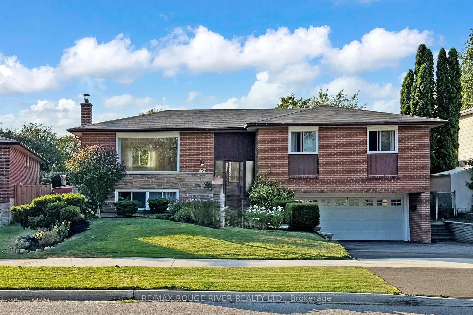10 Pastrano Crt, Toronto, Ontario M1M 1X1
Contact us about this property
Highlights
Estimated valueThis is the price Wahi expects this property to sell for.
The calculation is powered by our Instant Home Value Estimate, which uses current market and property price trends to estimate your home’s value with a 90% accuracy rate.Not available
Price/Sqft$945/sqft
Monthly cost
Open Calculator
Description
Bright, Spacious & Income-Generating! This Beautifully Maintained Detached Bungalow Is Nestled On A Private Court In A Family-Friendly Neighbourhood. Featuring A Modern Kitchen (2020) With Quartz Countertops, Subway Tile Backsplash, And Stainless Steel Appliances, The Main Floor Is Complemented By An Updated Bathroom And Gleaming Hardwood Floors. The Newly Finished Basement (2022) Offers 5 Generously Sized Bedrooms With Separate Entrance-Ideal For Rental Income Or Multigenerational Living. Step Outside To A Private Backyard Oasis With A 14' x 28' Inground Pool And 15' x 25' Patio, Perfect For Entertaining. Bonus: Tesla Charger, Ample Parking, And Close Proximity To Parks And Schools!
Property Details
Interior
Features
Main Floor
Living
4.66 x 3.97Picture Window / hardwood floor
Dining
3.66 x 2.66Window / hardwood floor
Kitchen
5.59 x 2.97Modern Kitchen
Primary
4.5 x 3.06hardwood floor / Double Closet / O/Looks Pool
Exterior
Features
Parking
Garage spaces 2
Garage type Detached
Other parking spaces 5
Total parking spaces 7
Property History
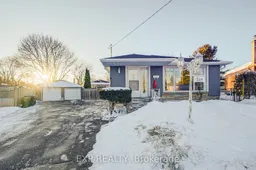 50
50