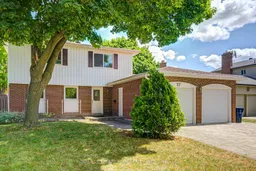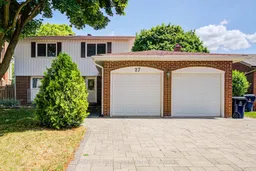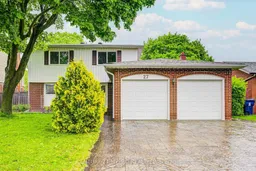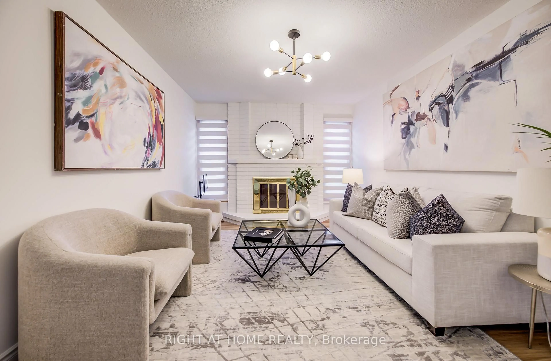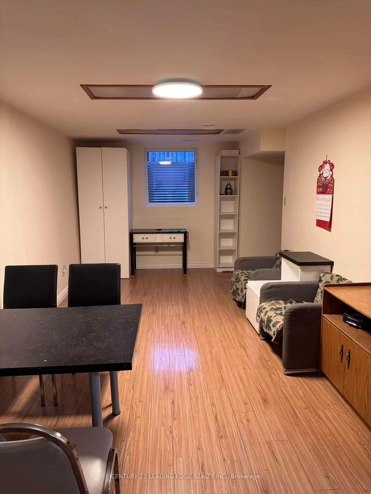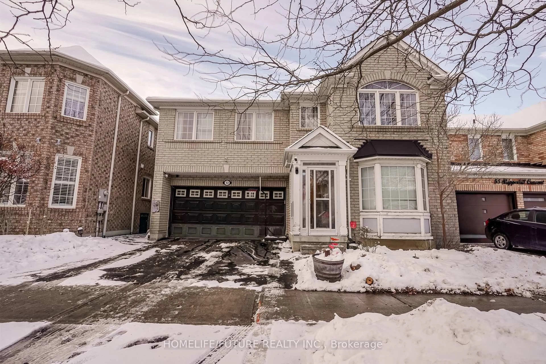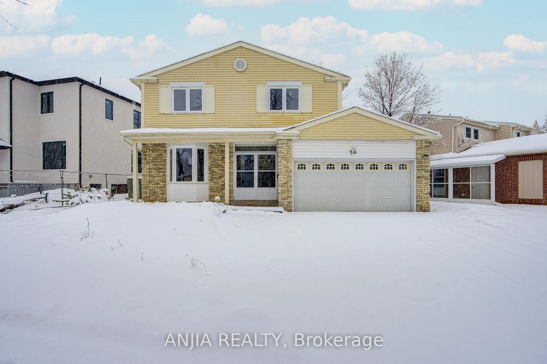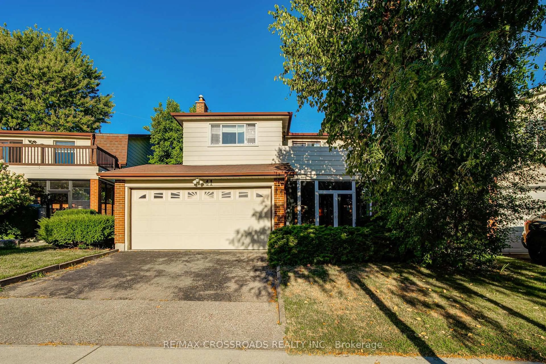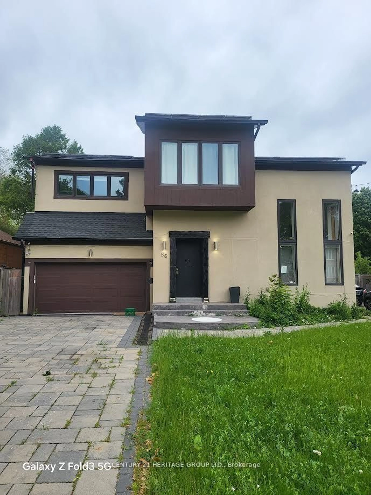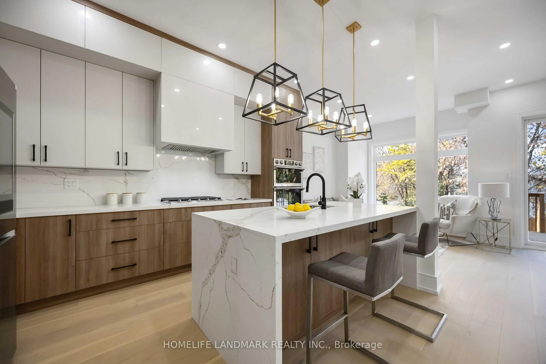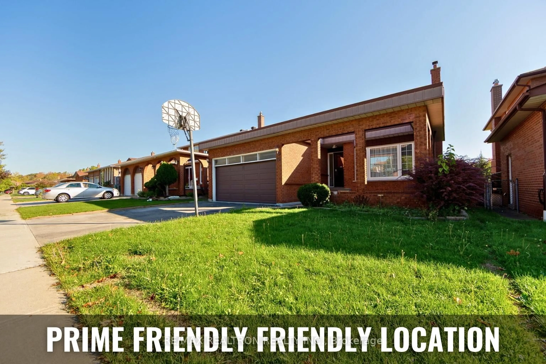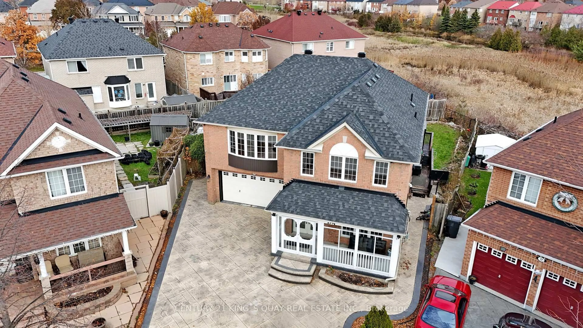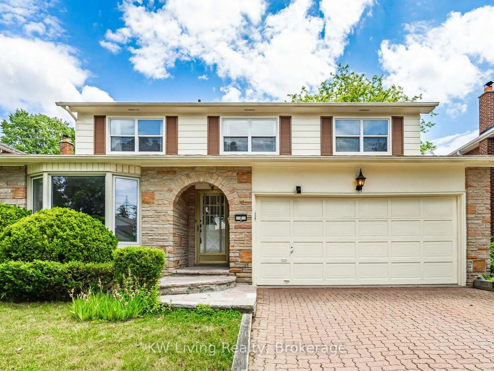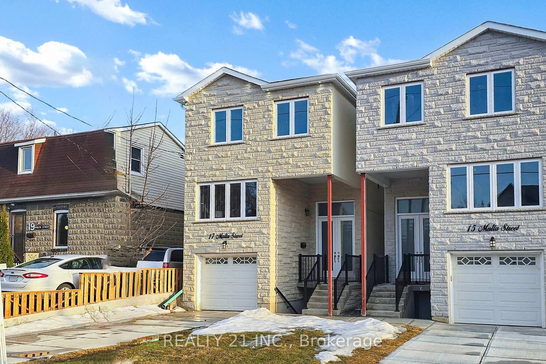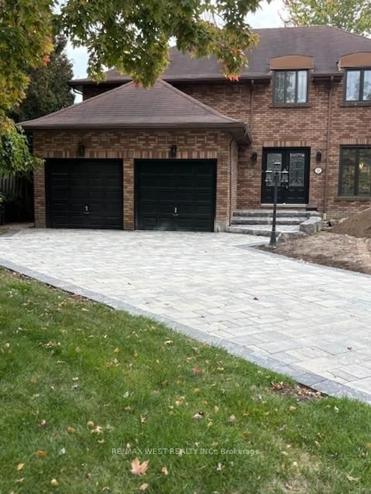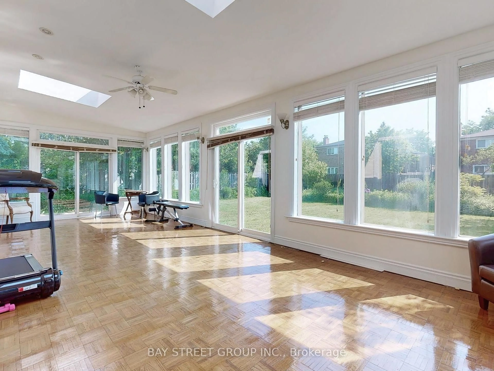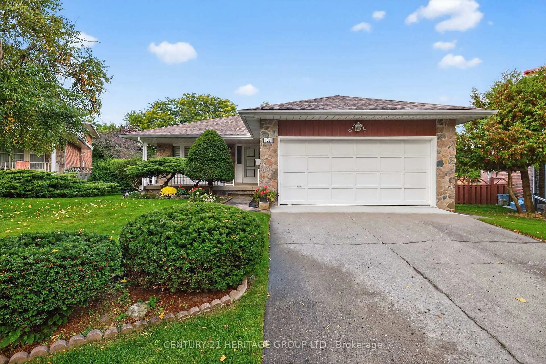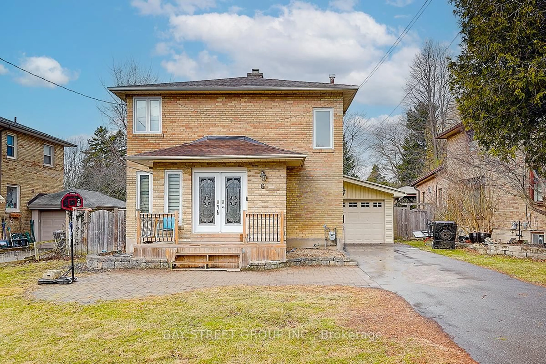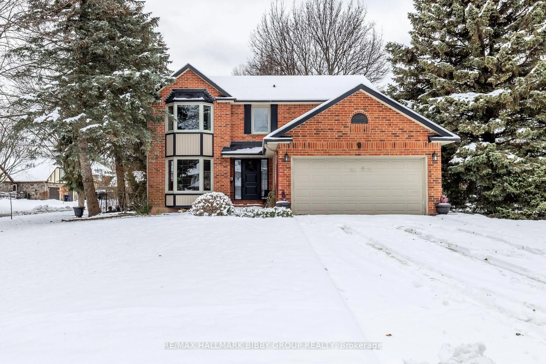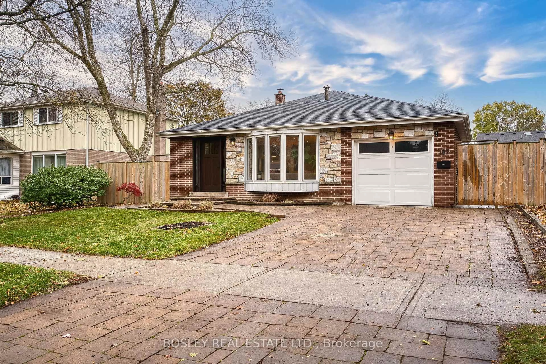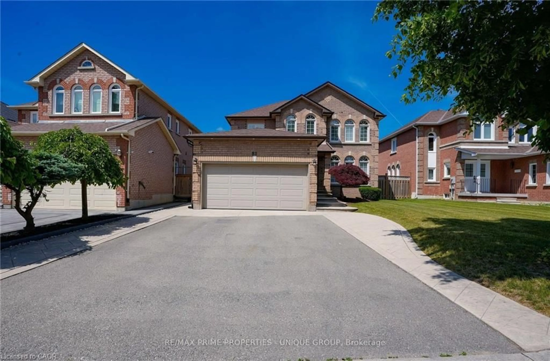60 feet of frontage, Spacious 4+2 Bedroom Family Home, Approx. 3,000 Sq. Ft. of Living Area (1,895 Sq. Ft. on Main and Second Floors plus 1,038 Sq. Ft. in the Finished Basement) with Income Potential & Premium Upgrades! This beautifully maintained 4+2 bedroom, 5-bathroom detached residence with a double garage is tucked away on a quiet, child-safe crescent in a sought-after neighbourhood. Step inside to find two expansive main floor living areas, fresh paint, and hardwood flooring, creating a warm and inviting space for your family to grow. The fully finished basement features 2 bathrooms, 2 bedrooms, a kitchen, and a separate side entrance, perfect for extended family, a home office, or generating thousands of dollars in rental income. Enjoy the outdoors with walkouts to a professionally landscaped yard, stone deck, and full interlock, ideal for entertaining or relaxing in your private oasis. Full exterior waterproofing (2017) to high standards, updated eavestroughs with gutter guards (2018), and over $25,000 in landscaping, interlock, and a custom stone deck (2018). Just minutes drive from Walmart Supercentre, library, Ron Watson Park, golf courses, and Stephen Leacock Community Centre, everything your family needs is within easy reach!
