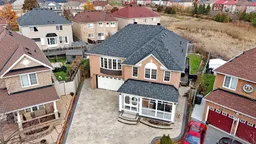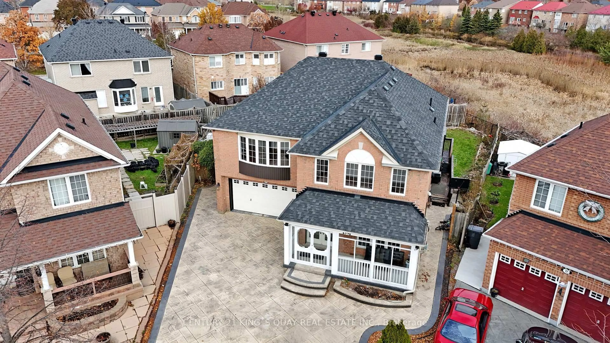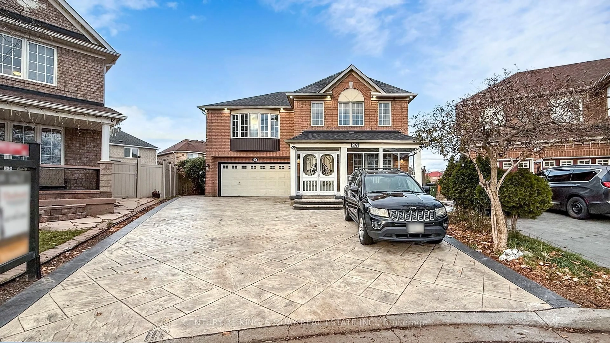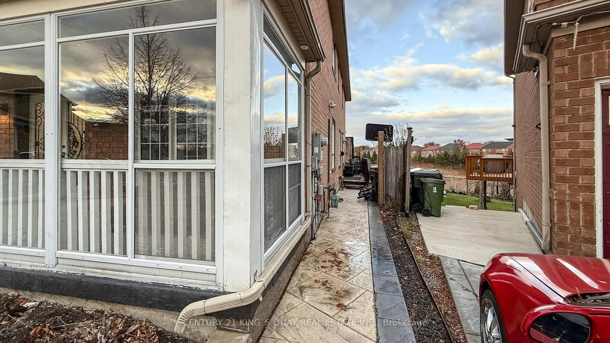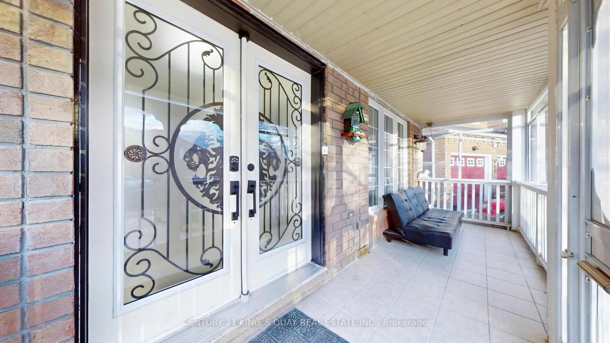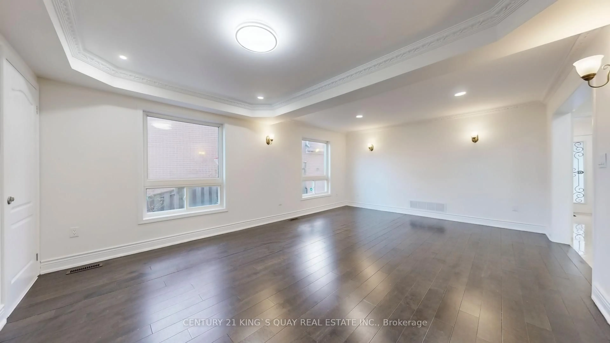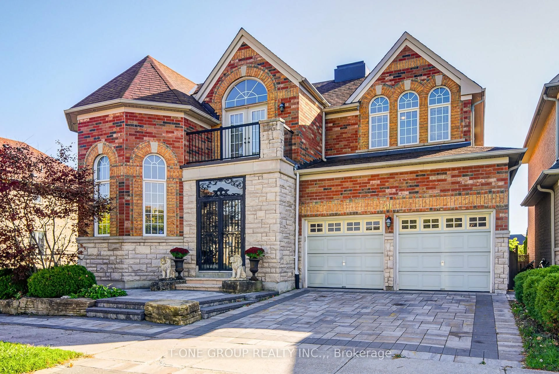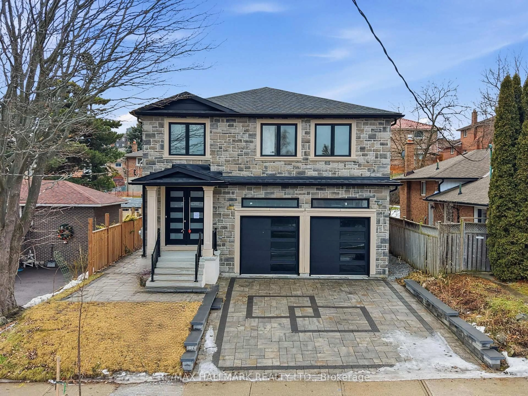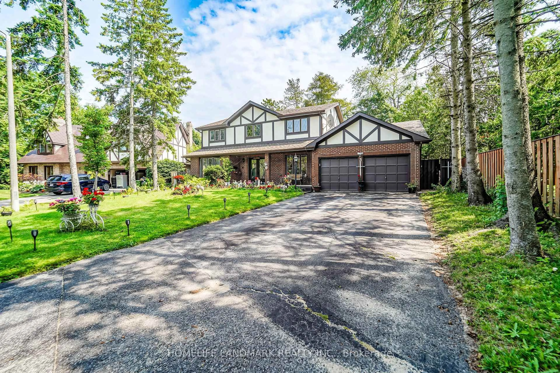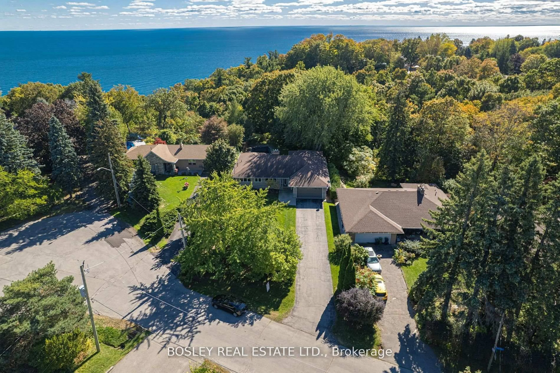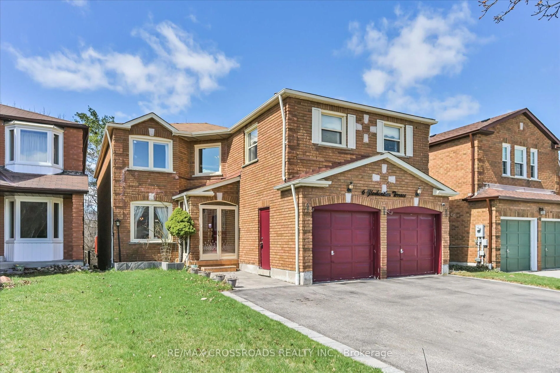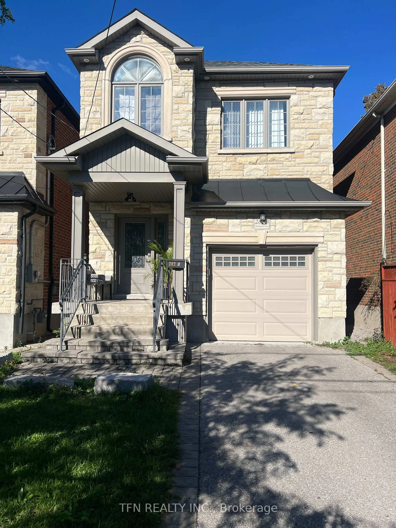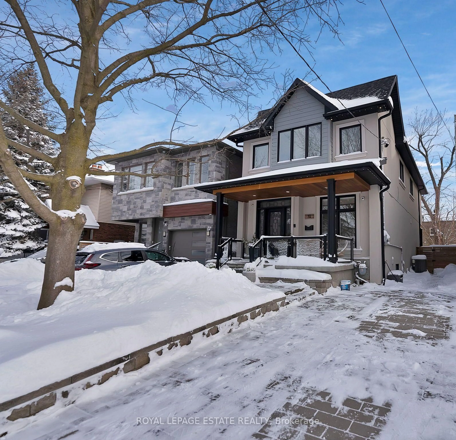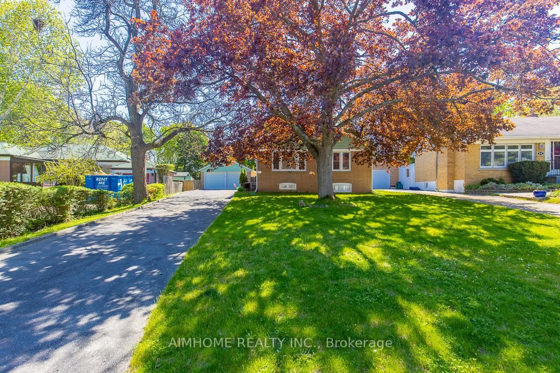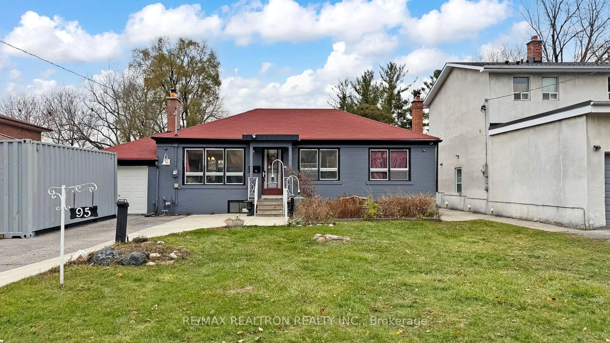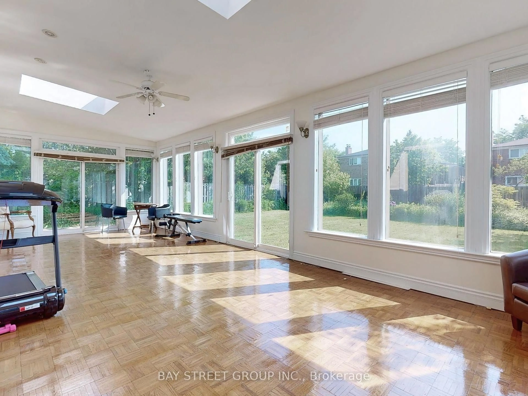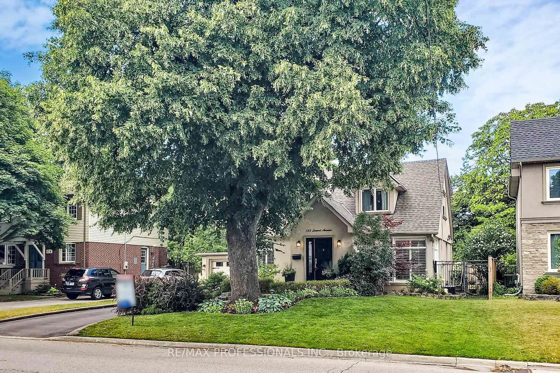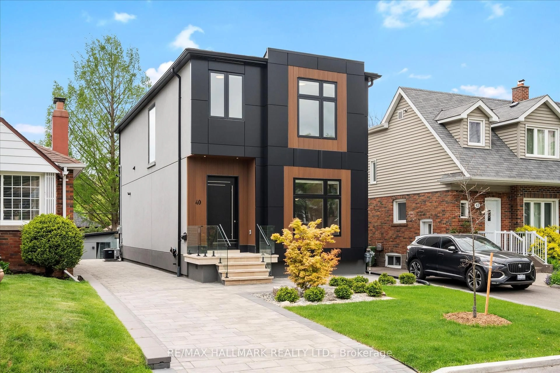39 Hoptree Ave, Toronto, Ontario M1X 1Y3
Contact us about this property
Highlights
Estimated valueThis is the price Wahi expects this property to sell for.
The calculation is powered by our Instant Home Value Estimate, which uses current market and property price trends to estimate your home’s value with a 90% accuracy rate.Not available
Price/Sqft$495/sqft
Monthly cost
Open Calculator
Description
Beautiful and spacious family home, one of the largest models in the subdivision, backing onto a private ravine with an oversized pie-shaped lot. This property features 5 bedrooms on thesecond floor, including two with ensuite washrooms, plus a large upper-level laundry room. The main floor offers a versatile office/bedroom, hardwood flooring throughout, porcelain tiles, flat ceilings, fresh paint, and pot lights inside and out. Enjoy a huge deck off the main floor with built-in storage underneath, perfect for entertaining while overlooking the ravine. Exterior features include a stamped concrete driveway with parking for 7 cars plus a 2-cargarage. The finished lookout basement includes a 2-bedroom apartment with a separate entrance and ensuite laundry. The basement is currently tenanted. Prime location-minutes to Hwy 401/407, Pickering, and Markham; walking distance to shopping; and TTC at the end of the street.
Property Details
Interior
Features
Main Floor
Living
6.1 x 4.26Combined W/Dining / Pot Lights / hardwood floor
Dining
6.1 x 4.26Combined W/Living / Window / Pot Lights
Office
3.35 x 3.05hardwood floor / Window
Family
5.1 x 3.96hardwood floor / Fireplace / Pot Lights
Exterior
Features
Parking
Garage spaces 2
Garage type Built-In
Other parking spaces 5
Total parking spaces 7
Property History
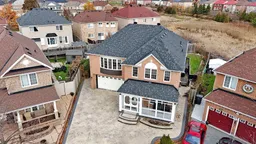 50
50