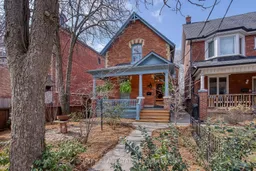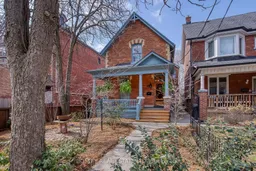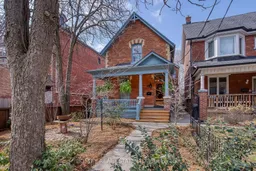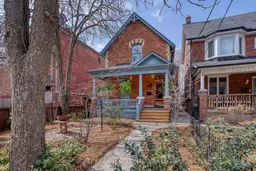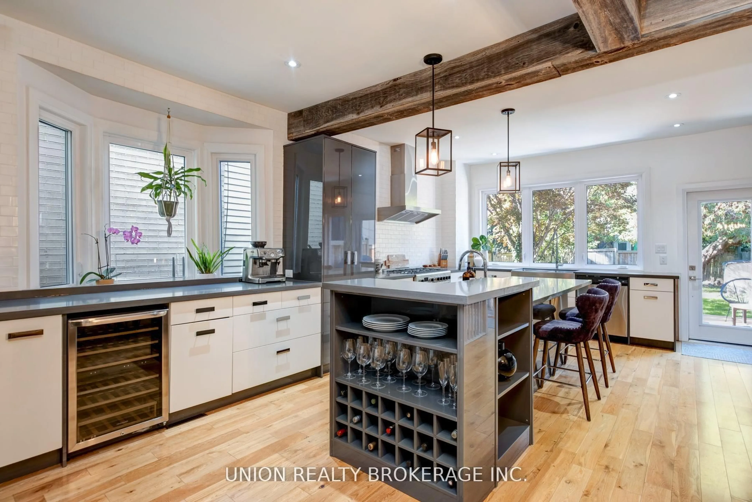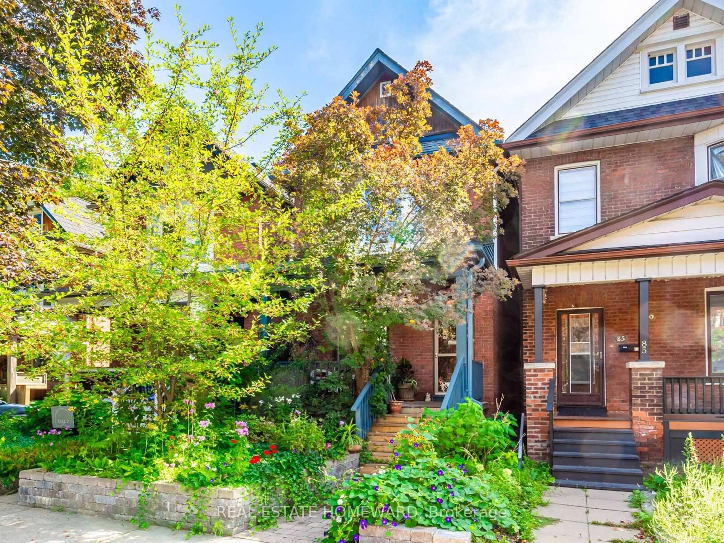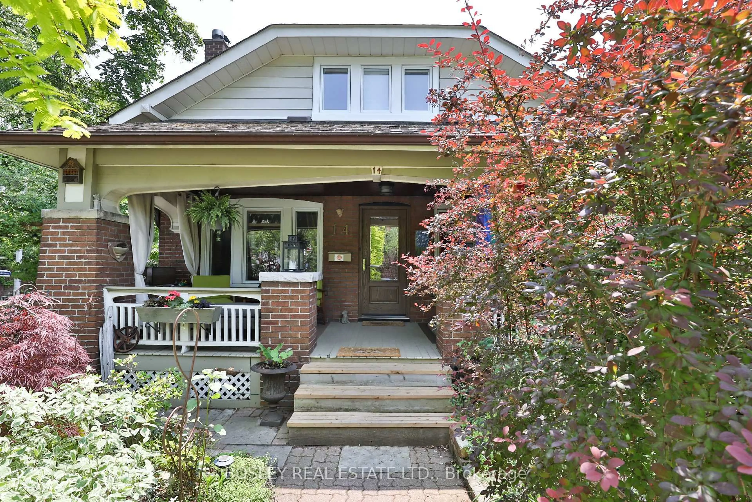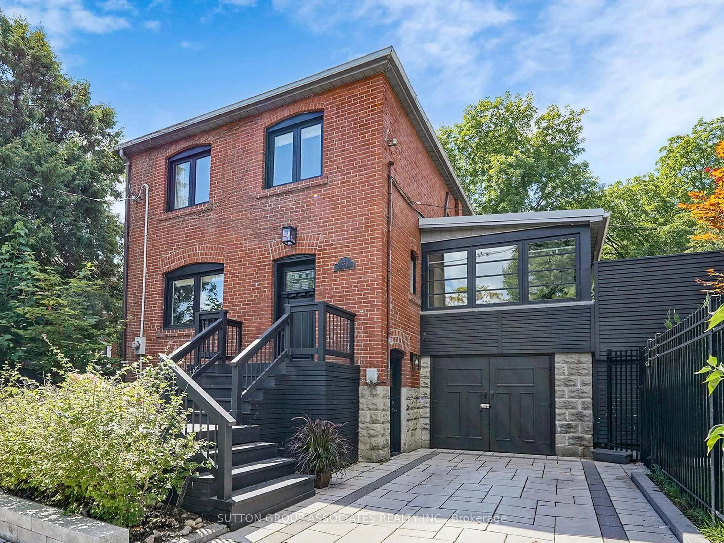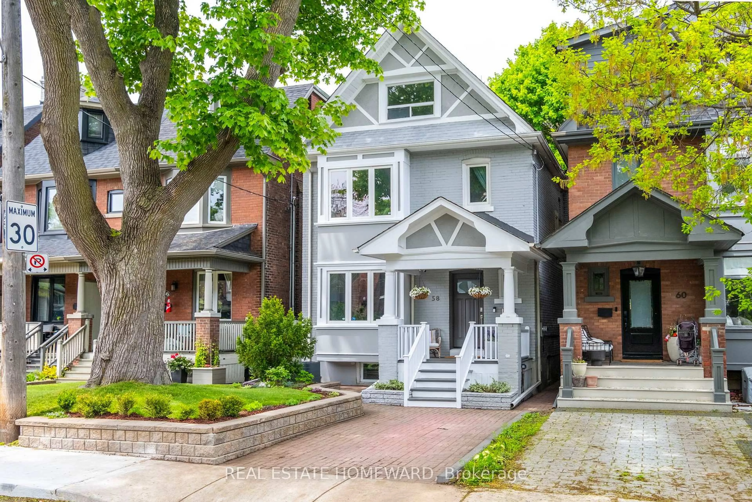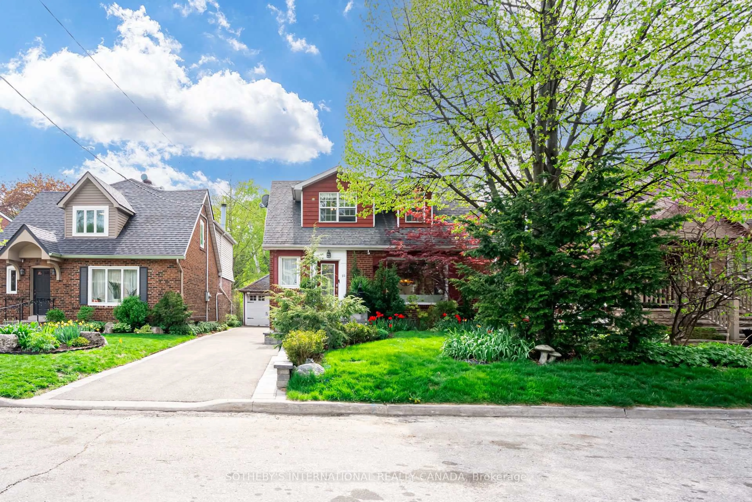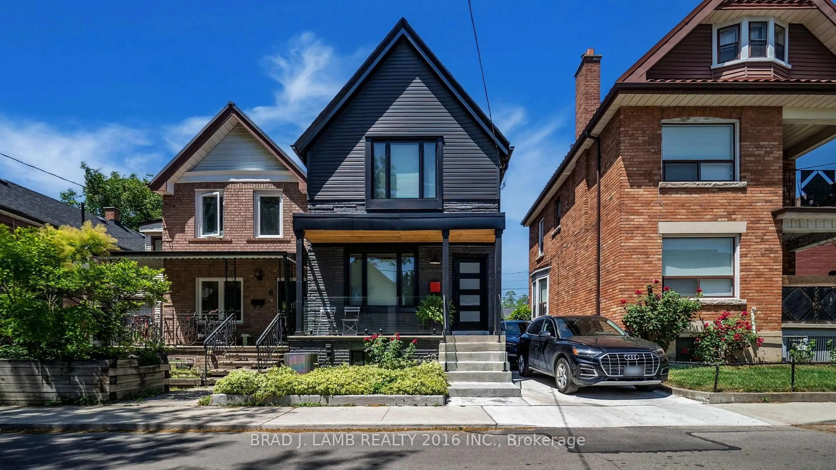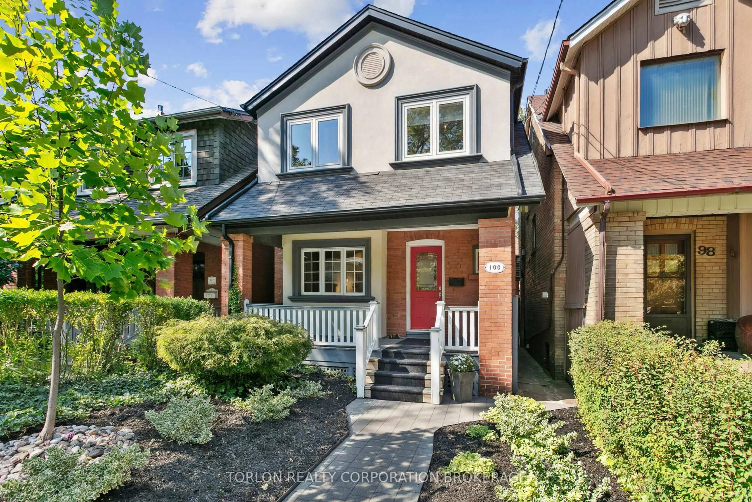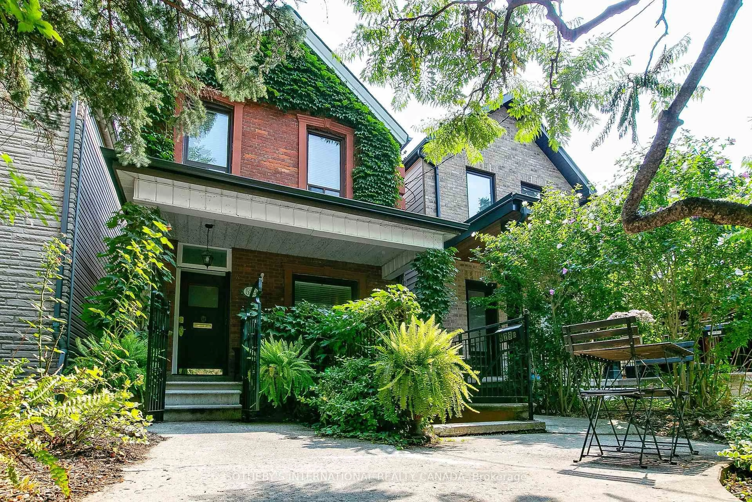Meticulously restored and updated Victorian Beauty Circa 1885 in South Parkdale, also known as Little Tibet. This Victorian neighbourhood is positioned near Roncesvalles, Ossington strip, and Liberty Village, with excellent transit access to downtown. Inside, taking advantage of the deep lot, the surprisingly sprawling layout of this spectacular 2.5-storey detached Victorian blends timeless character with modern luxury with elegant finishes with functional living spaces throughout, including 4 bedrooms and 3 bathrooms. Outside, on offer is a rare 27' x 163' extra-deep lot with mature front and back gardens, including a generous front porch upon which to sit and relax. Step inside to soaring 10 ceilings, sun-filled principal rooms, and beautiful floor-to-ceiling windows. Rich hardwood floors, a gas fireplace, and stained glass accents preserve the homes historic charm. The open-concept living and dining areas flow into a designer kitchen featuring custom solid cherry cabinetry, a large island, stone countertops, heated floors, and premium appliances: Wolf gas range, KitchenAid built-in fridge, and Miele dishwasher. A walk-in butlers pantry with a bar fridge adds style and storage. The kitchen is open to a warm sitting room and includes a main floor powder room. The family room, once the original coach house, was seamlessly integrated into the home and now features exposed brick, a gas fireplace, and floor-to-ceiling windows overlooking the landscaped backyard. Built-in speakers in the kitchen, living room, and sunroom enhance everyday living. Upstairs, the primary suite is a private retreat with a walk-in closet and luxurious ensuite with a marble shower, soaking tub, and two Restoration Hardware vanities. The second floor includes two additional bedrooms and a stylish main bath. The third floor features a spacious fourth bedroom with treetop views. A detached 2-car garage off the lane offers laneway house potential, adding future value to this exceptional property.
Inclusions: Wolf 48" stove, Kitchenaid Fridge, Miele Dishwasher, Sirius 48" range hood, Under counter bar fridge, Panasonic Microwave, Sony TV in Kitchen/family room, Shelving in Kitchen/family room, LG washer, Dryer, All bathroom mirrors, In wall and in ceiling Speakers in living room, kitchen and sunroom, All Electric light Fixtures (excluding Vintage chandelier in front entrance and ground floor powder room), All roll blinds, Roman Blinds in kitchen/family room, Broadloom on stairs, Flooring in exercise room, Table in craft area, Chest of drawers in 3rd floor bedroom, Air Conditioner in sunroom, Gas Boiler and Equipment, Central Air Conditioner
