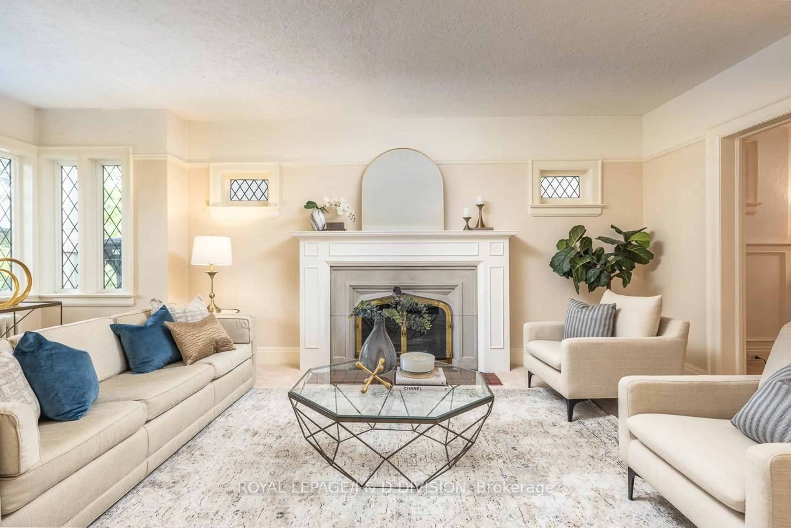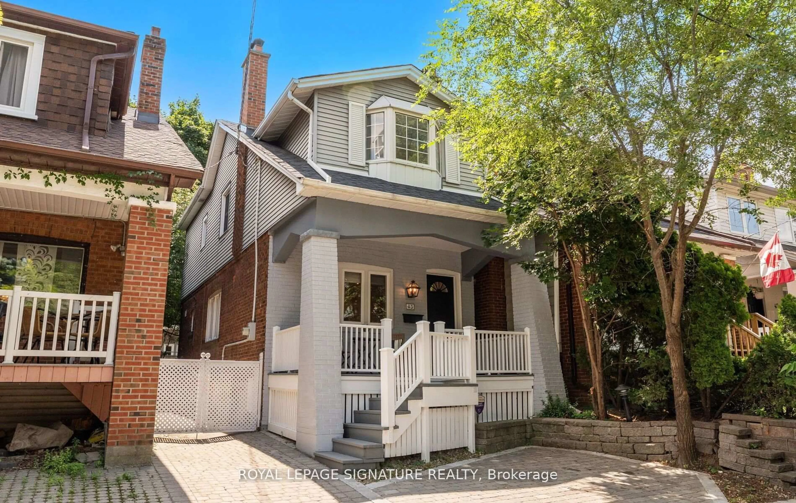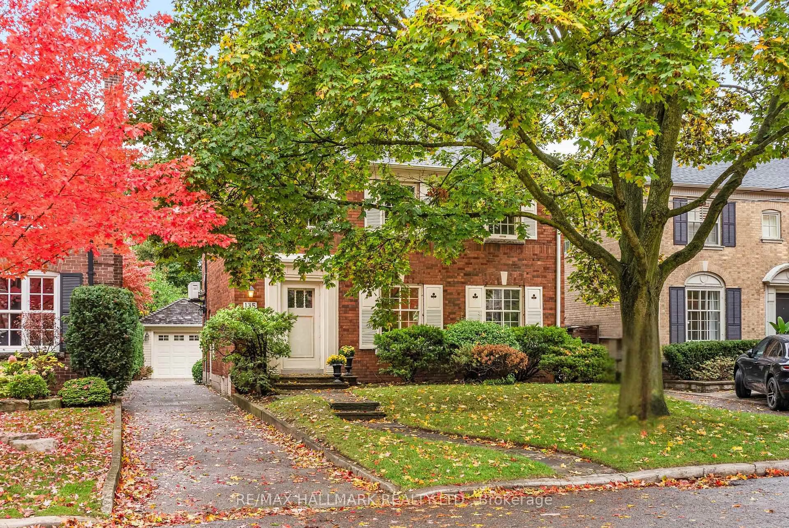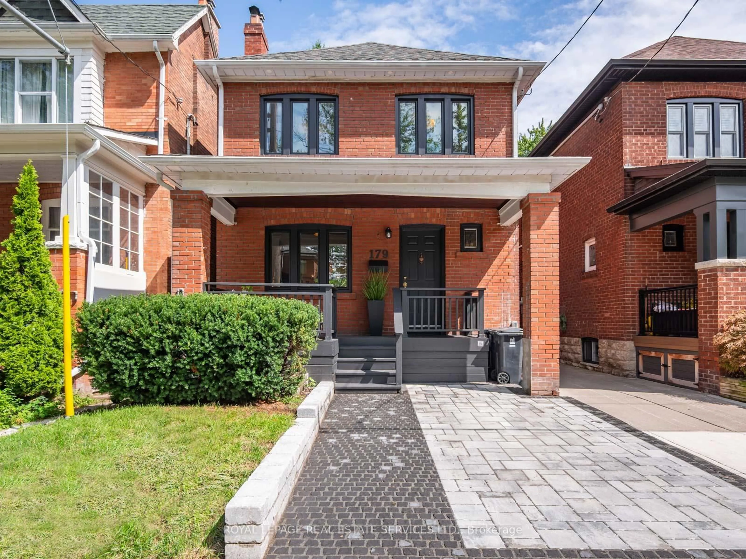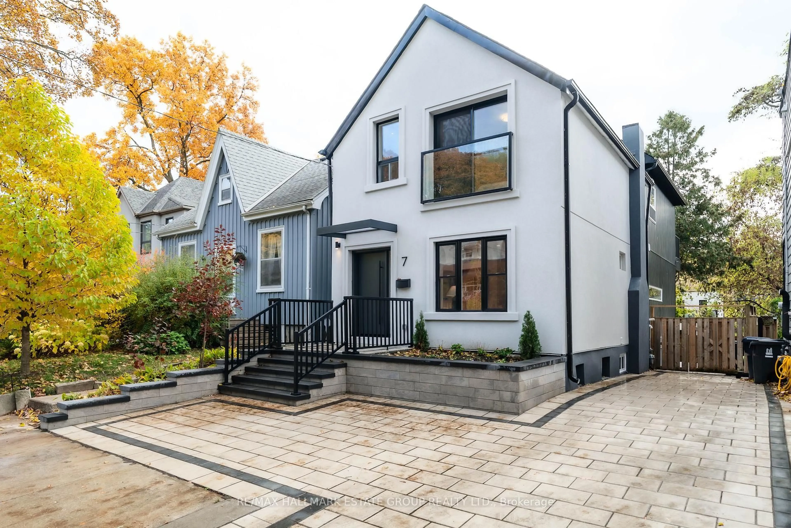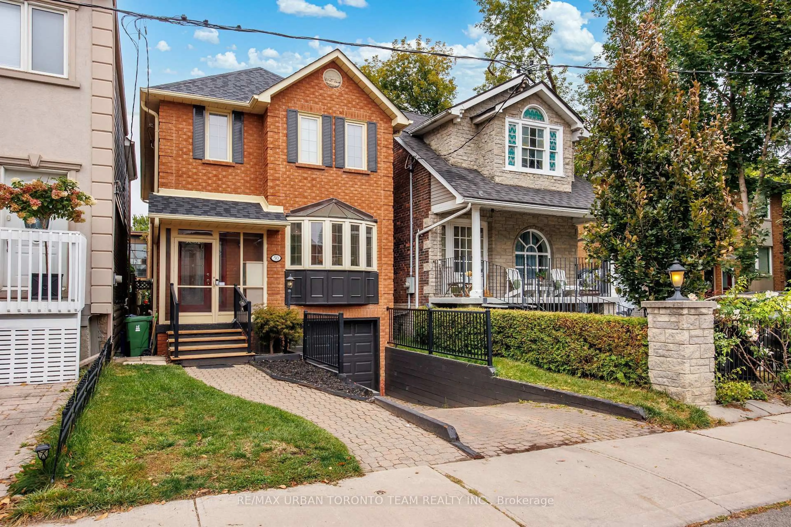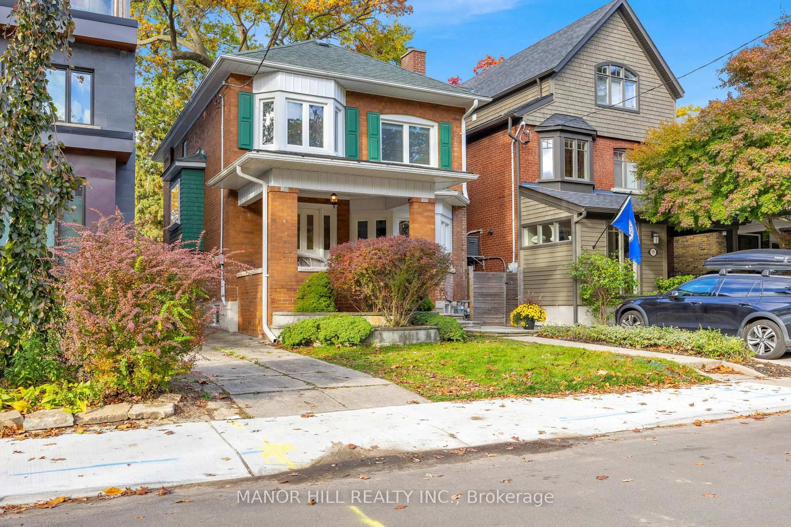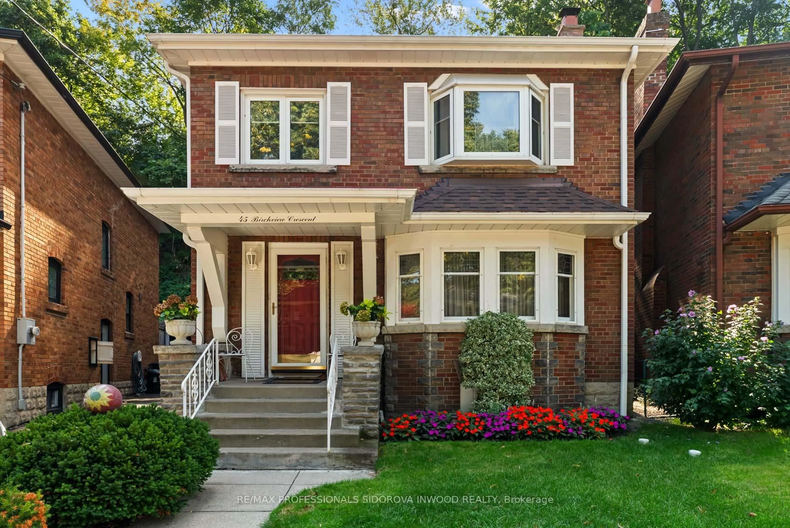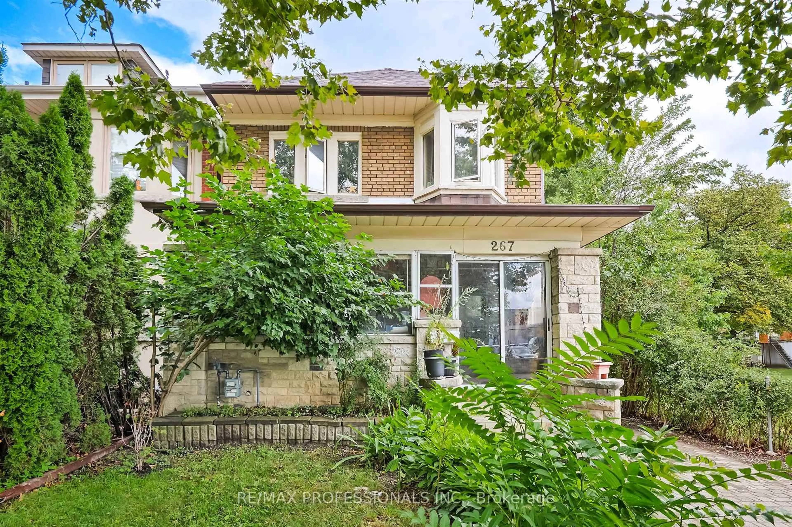Beautifully Renovated Family Home In Davisville Village! This detached two-storey, three bedroom, two bathroom home with private driveway and built-in garage has been thoughtfully renovated inside and out. Every level of the house has been updated to blend style, comfort, and convenience. The main floor centres around a brand new kitchen with Bosch appliances, slab backsplash with backlighting, custom cabinetry, a large sink with filtered water, and new flooring. The adjoining family room is filled with natural light from wall-to-wall windows and opens directly onto a private cedar deck that has a direct gas line for a BBQ. The yard is fully fenced, professionally designed with exterior lighting, and maintained by an automated irrigation system. The finished basement offers 7.5 foot ceilings, a separate entrance, spa-inspired bathroom, mudroom, built-in desk area, radiant heated floors, and an advanced water system that provides both full-home filtration and unlimited hot water on demand. Upstairs you will find new natural red oak flooring and fully redesigned bedrooms. The primary suite includes a floor-to-ceiling built-in closet, while the other bedrooms feature custom cabinetry and a large closet. Spa-inspired bathroom. Additional highlights include a new stone driveway, garden path and outdoor access to patio, a new cedar front porch with integrated lighting, and an updated security system with cellular monitoring. Set in one of Toronto's most desirable family neighbourhoods, this home is located in the Maurice Cody, Hodgson, and Northern school districts. Steps to shops and restaurants on Mount Pleasant and Bayview, close to the subway, TTC transit, and the upcoming LRT. With a welcoming community and wonderful neighbours, this is truly a place to settle in and call home.
Inclusions: Bosch appliances: dishwasher, refrigerator, induction range & hood fan. Samsung Silvercare washer and dryer, built-in speakers (Panasonic/Sonos system), custom window coverings, electric light fixtures, Ring doorbell, 2 Mitsubishi ductless air conditioners, hot water on demand system with domestic hot water tank & automated irrigation system. Window screens have been removed and are in the garage.
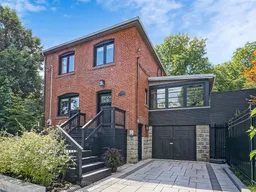 34
34

