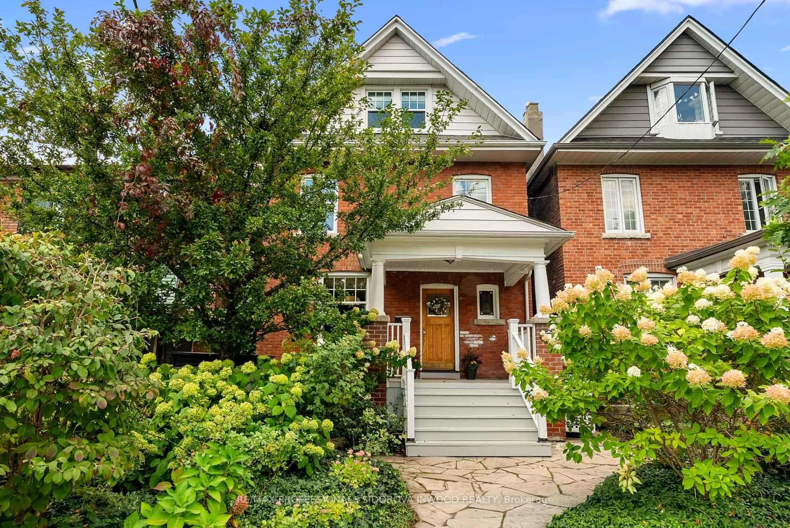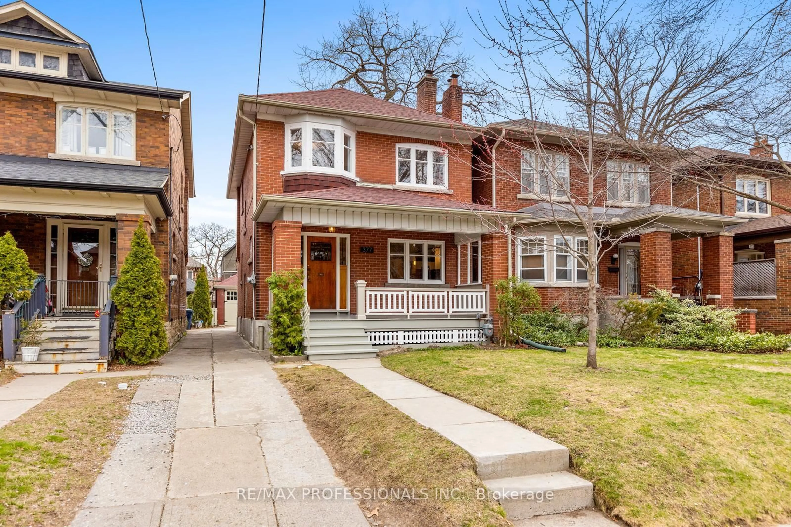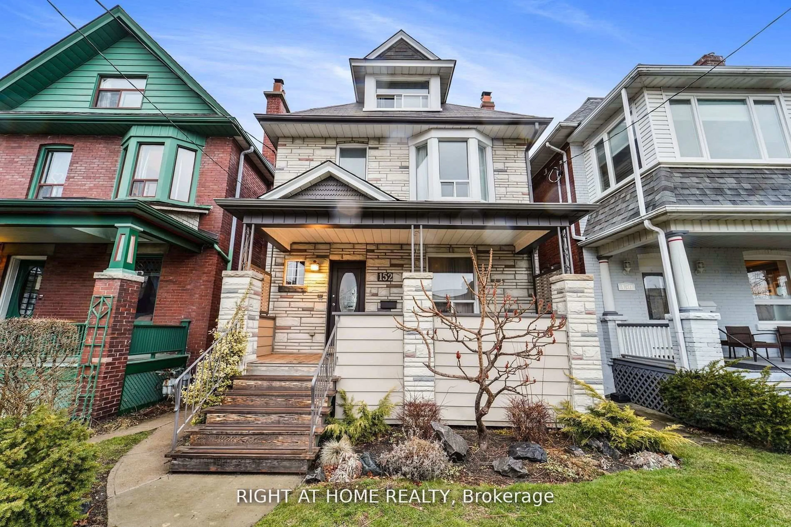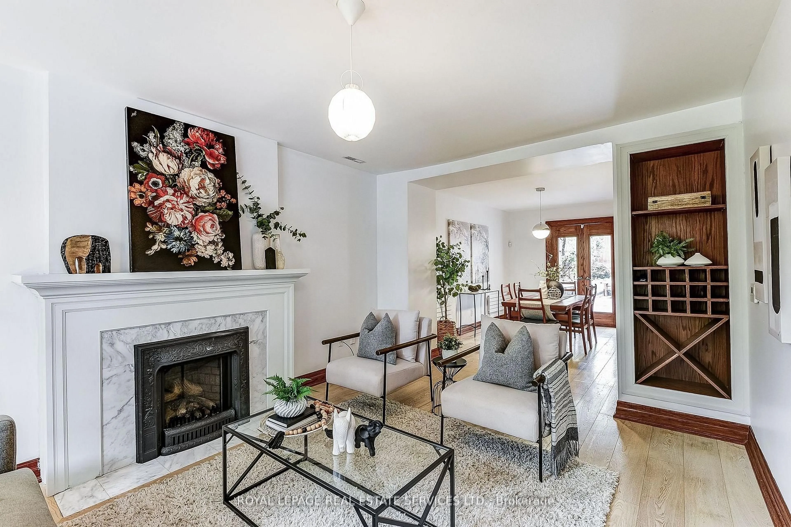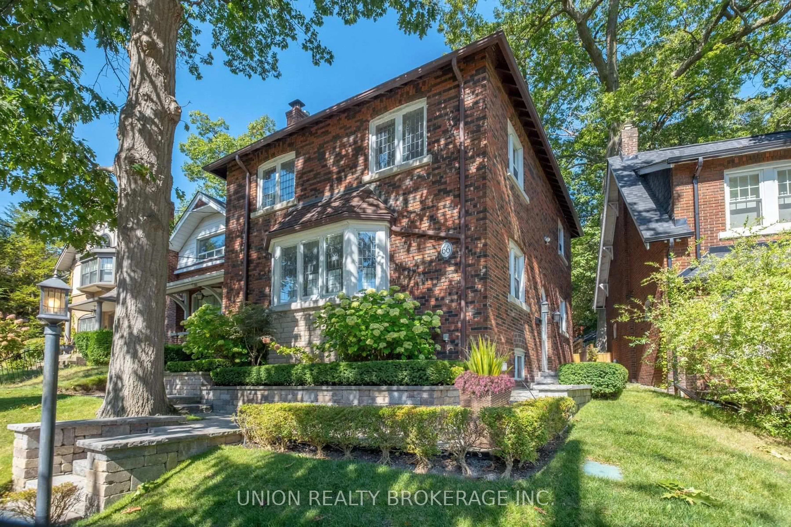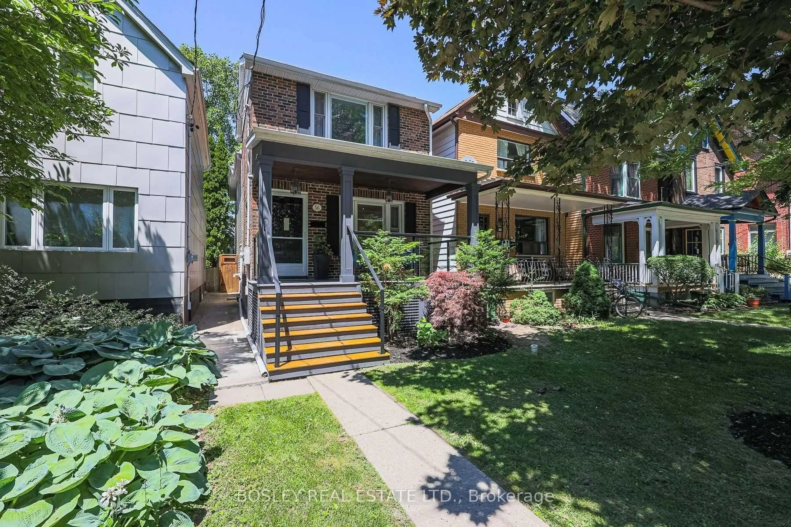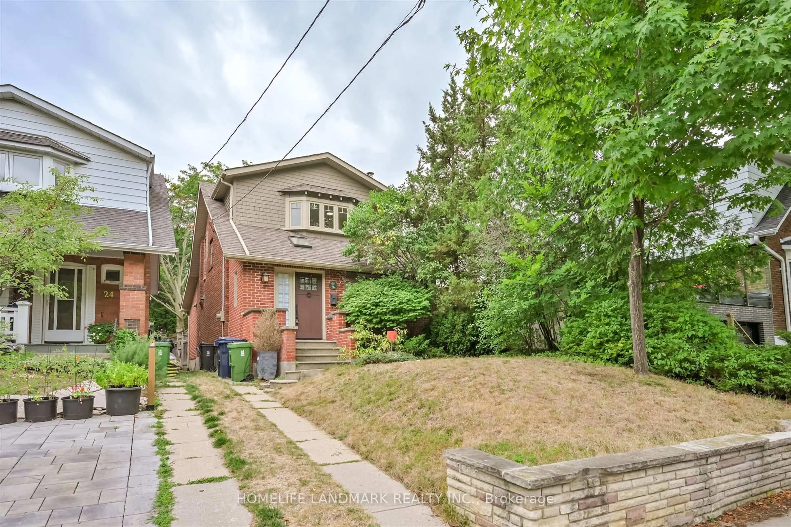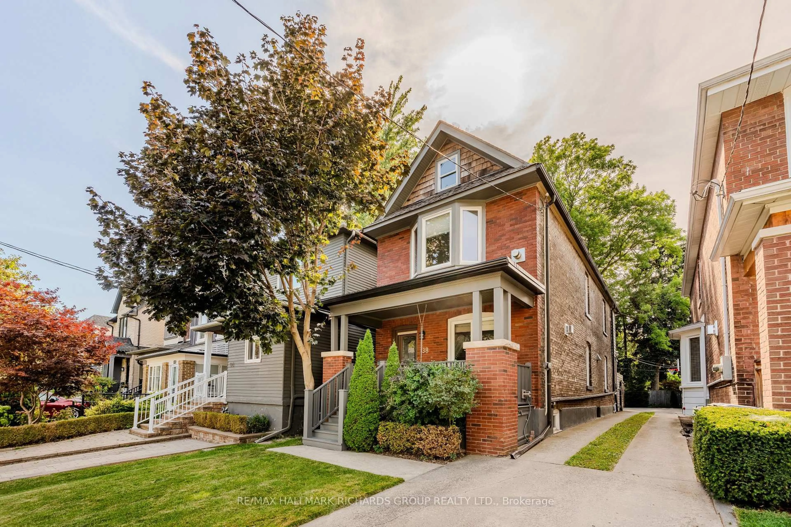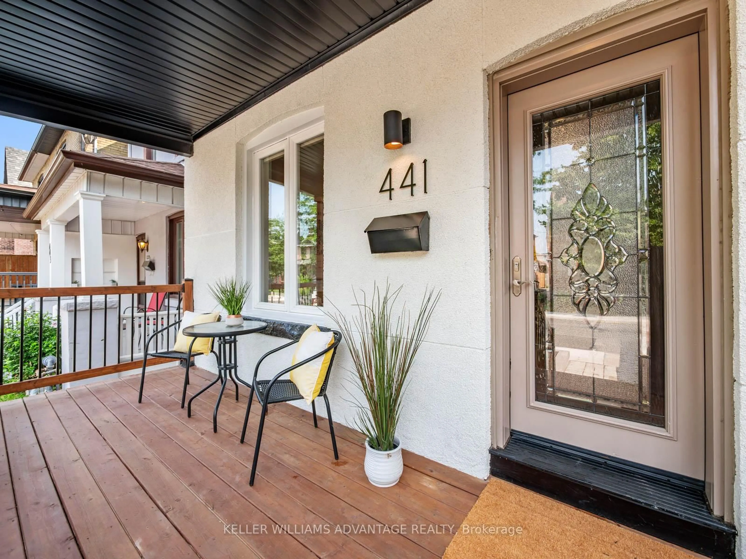Charming 3-Bedroom, 2-Bath Detached Home in Prime High Park Location. Welcome to this well-maintained detached home located on a quiet, family-oriented street in the heart of High Park. Featuring 3 spacious bedrooms and 2 bathrooms, this home offers a comfortable and functional layout ideal for family living. The main floor boasts with original hardwood floors, a bright living and dining area, and a spacious eat-in kitchen with a walk-out to a stunning reverse ravine lot. Enjoy your private backyard retreat filled with lush perennial and annual gardens-perfect for relaxing or entertaining. Upstairs, you'll find three generously sized bedrooms (Converted from 4 bdrms to 3bdrms) w/broadlooms with original hardwood underneath. The large primary bedroom includes a skylight and offers beautiful views of the garden below, creating a peaceful oasis. Additional features include a detached garage and an unbeatable location-steps to High Park, TTC, top-rated schools, and the vibrant shops and restaurants of Bloor West Village and The Junction. **Runnymede Jr/Sr P.S & Humberside CI District ** Don't miss this opportunity to live in one of Toronto's most sought-after neighbourhoods!
Inclusions: Kitchen Stove, Fridge, Microwave, Range. Basement: Washer, Dryer, Boiler, Water tank. Electrical Light Fixtures. Window Coverings. Fireplaces.
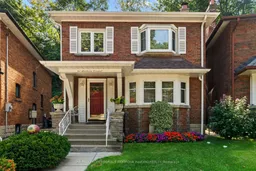 37
37

