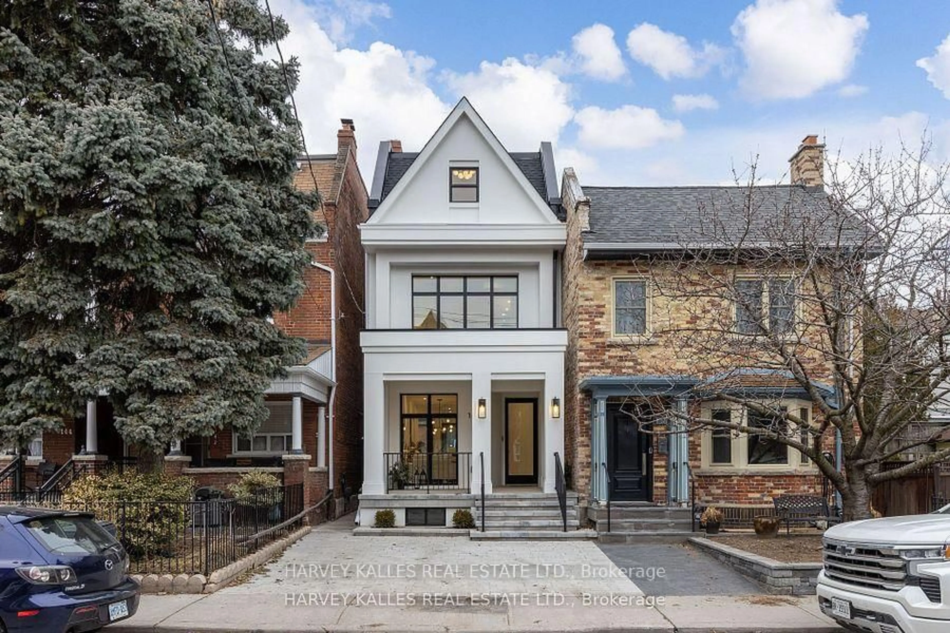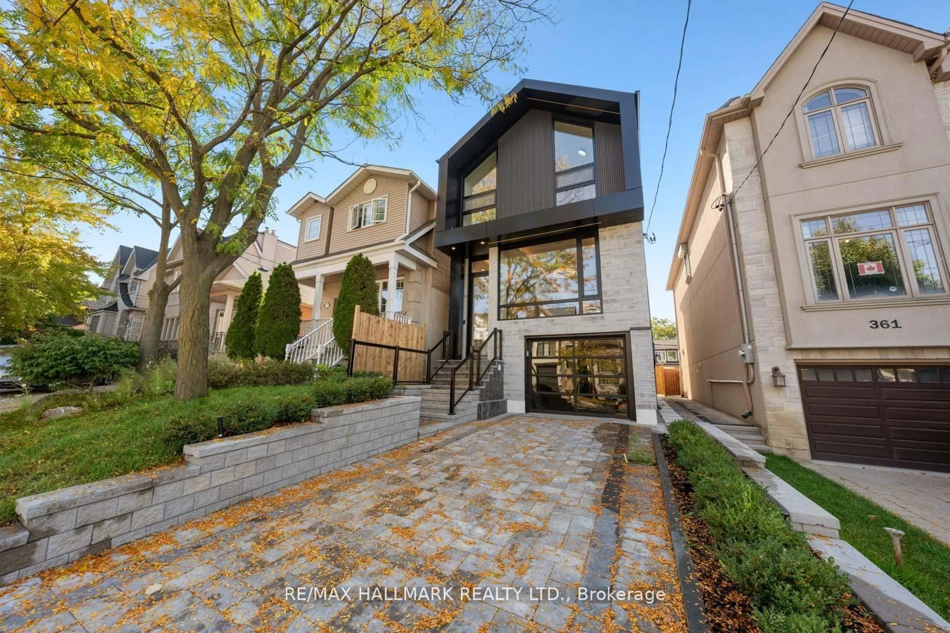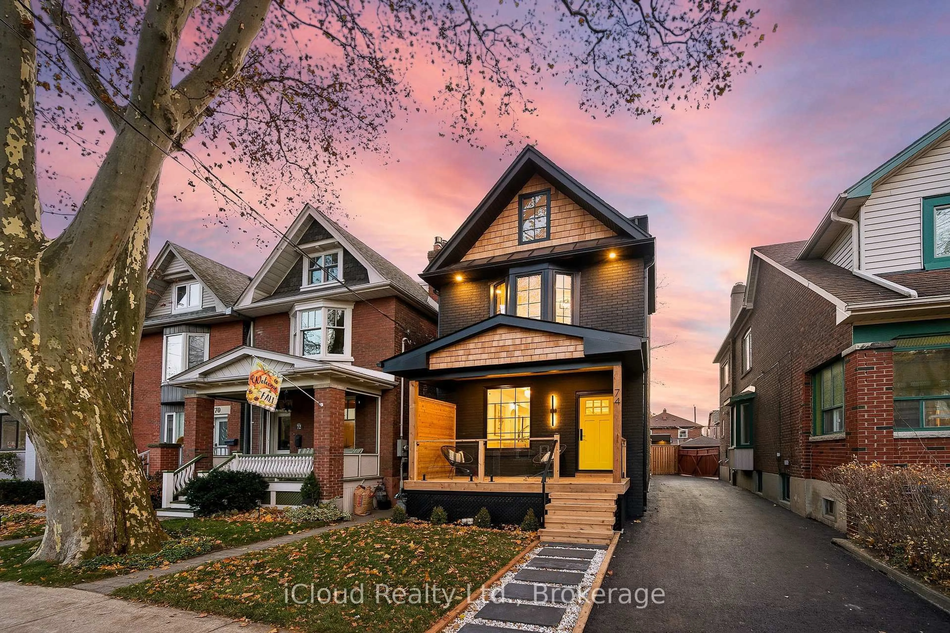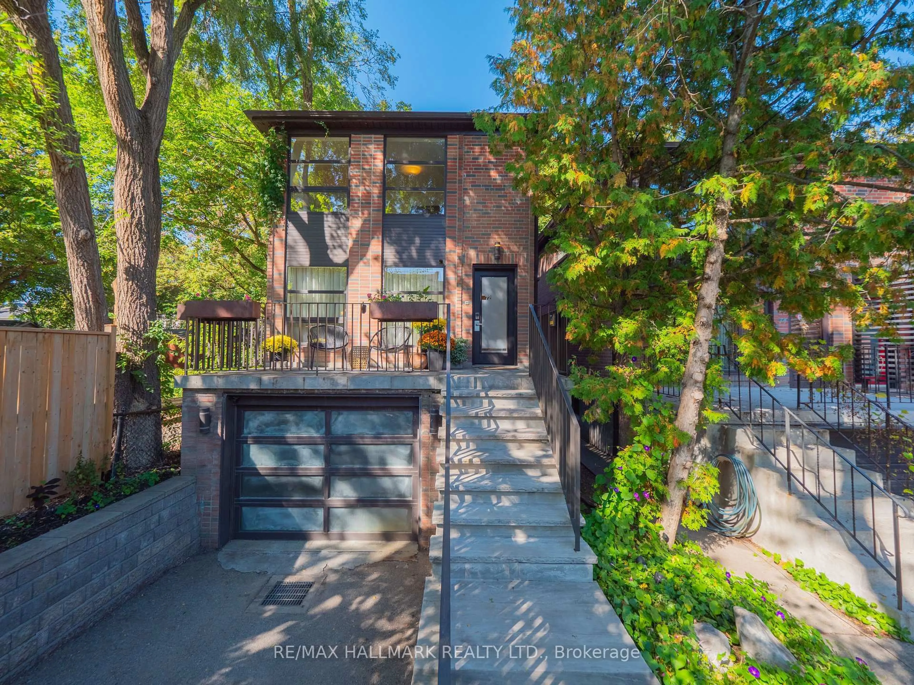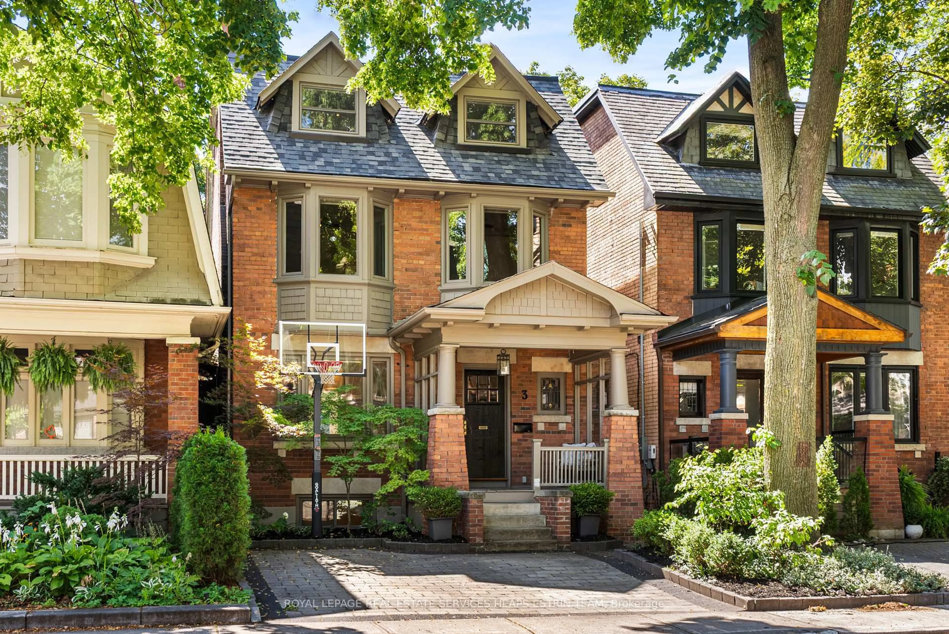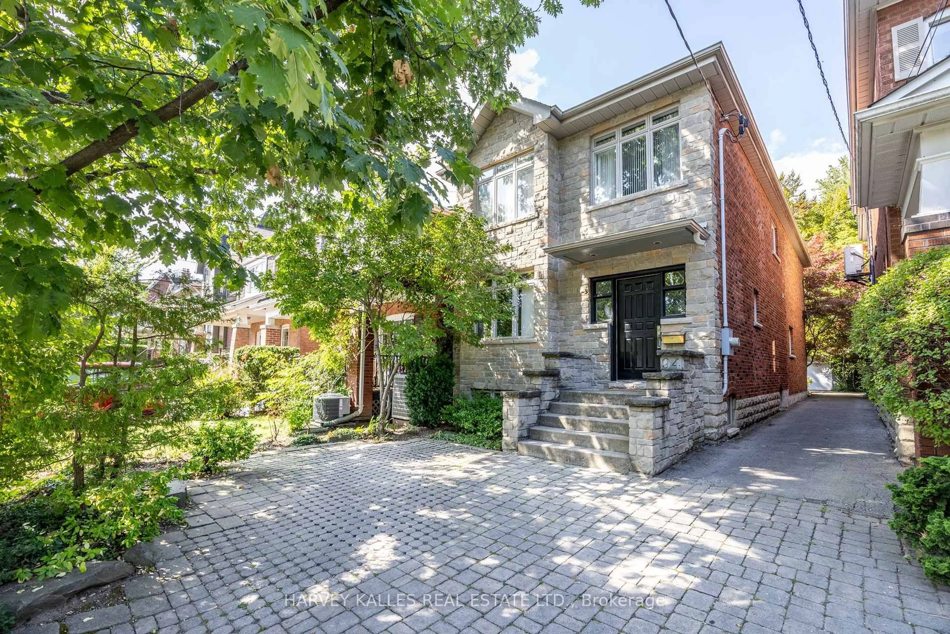Fabulous Renovated 2 Story Detached Tudor Style Original Duplex With Potential Basement Apartment! Located On A Beautiful Crescent In Prime High Park North/Bloor West Village Neighbourhood. This Home Has Irregular Lot With Over 50 Ft Frontage With Legal Front Pad Parking And Shared Driveway With 2 Car Garage.Each Floor Has A 3 Bedroom Apartment. This Home Is Occupied By One Family. The Main Floor Features A Large Living Rm With A Bay Window, Hardwood Floors, French Doors, Decorative Fireplace,Gum-Wood Trims And Lead Glass Windows. Formal Dining Room With Wainscoting, French And Swing Doors And Hardwood Flrs. Updated White Eat In Kitchen With Quartz Counters Renovated 3 Pc Bathroom With Large Custom Shower And 3 Spacious Bedrooms With Broadloom Floors On Top Of Hardwood. Second Floor Suite Has An Open Concept Living Room With Hardwood Floors, Bay Window And Decorative Fireplace. It's Combined With Modern Kitchen With Quartz Counters, Breakfast Bar And Porcelain Tile Floors. Separate Dining Room With Wainscoting, French Doors & Hardwood Floors. 3 Spacious Bedrooms With Closets And Hardwood Floors. The Finished Basement Has Been Gutted And Renovated 3-5 Years Ago With Water Proofing, Weeping System, Sump Pump, Large Windows And New Main Drain. It Features The New Porcelain Heated Floors Through Out. It Has A New 3 Pc Bathroom W/ Separate Shower; Rough In For Kitchen, Rec Room Combined With Sitting Room And Separate Entrance For Potential In Law Suite.The Home Has A Legal Front Pad, The Entire Front Porch, Stairs And Walk Way Were Professionally Redone And Landscaped With Irrigation System And Sprinklers. Tudor Style Spacious 2 Car Garage Via Shared Driveway. This Home Has 2 Years New Roof And Mostly Replaced Windows. It's Located Near Many Parks, Easy Stroll To Bloor Subway And Many Shops And Restaurants**Top Rated Schools:Humberside Ci, Western Tech & Runnymede Ps. It Is Located Near Majestic High Park With Many Beautiful Trails.
Inclusions: Appliances, All custom window coverings in basement, and living/dining/kitchen on main and upper, all shelving in hall closets, rad covers/shelves on all floors.
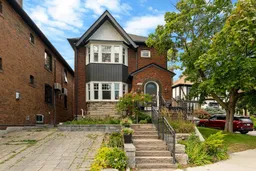 50Listing by trreb®
50Listing by trreb® 50
50

