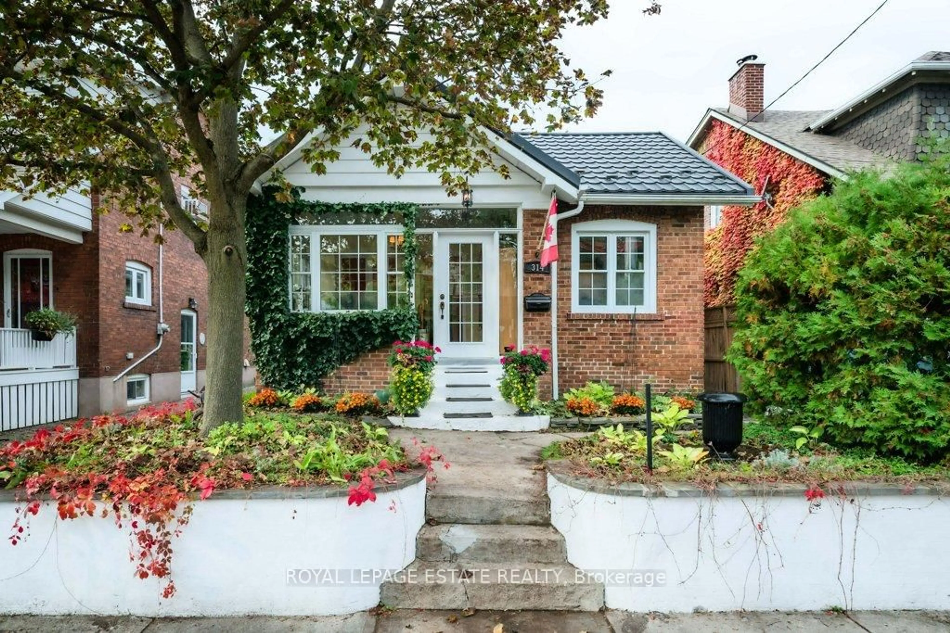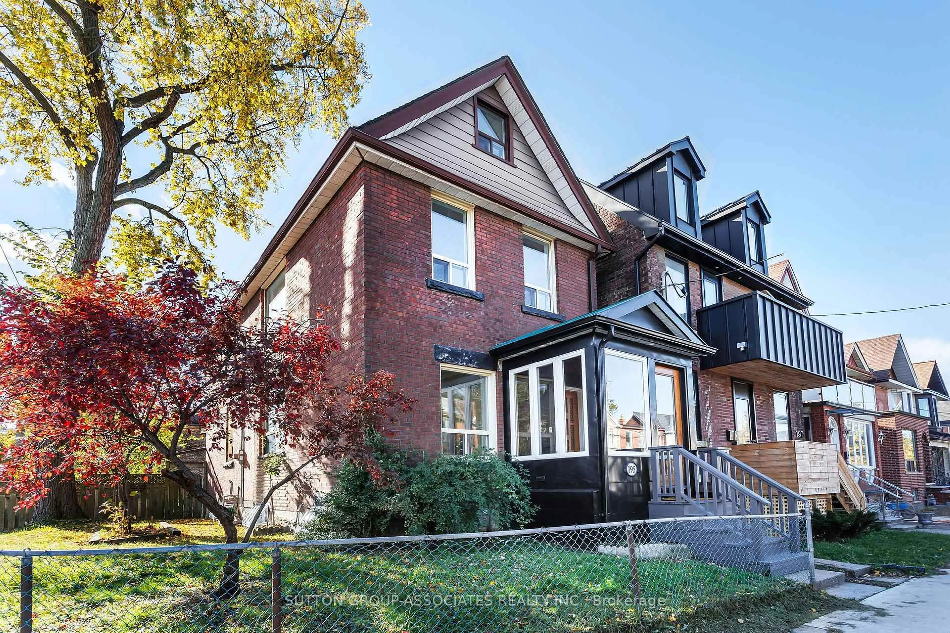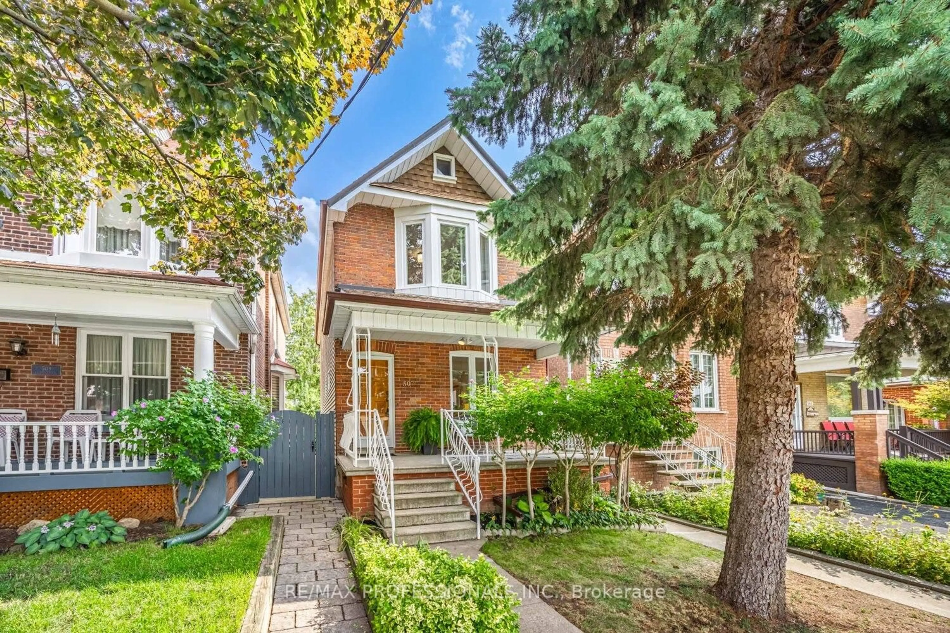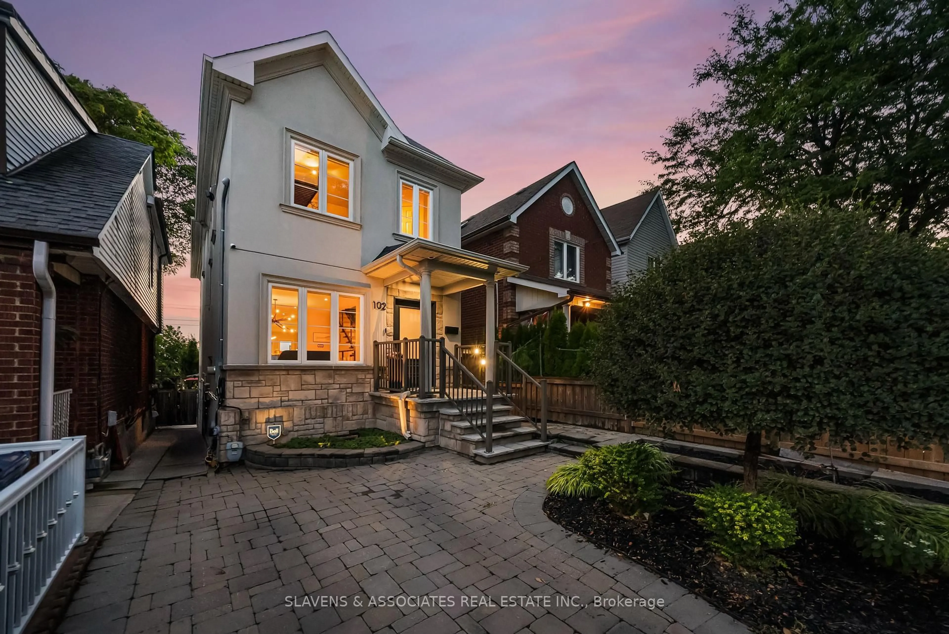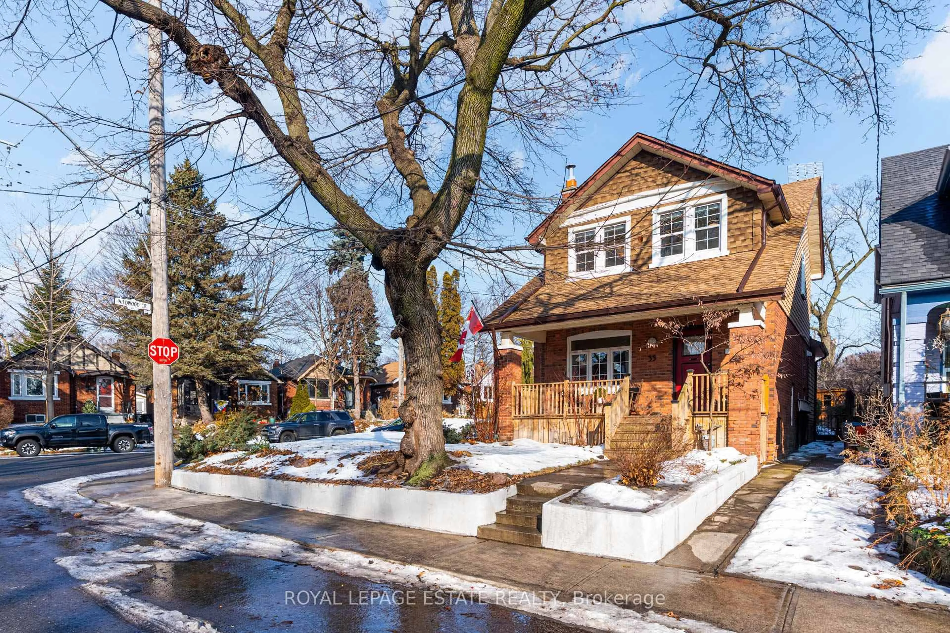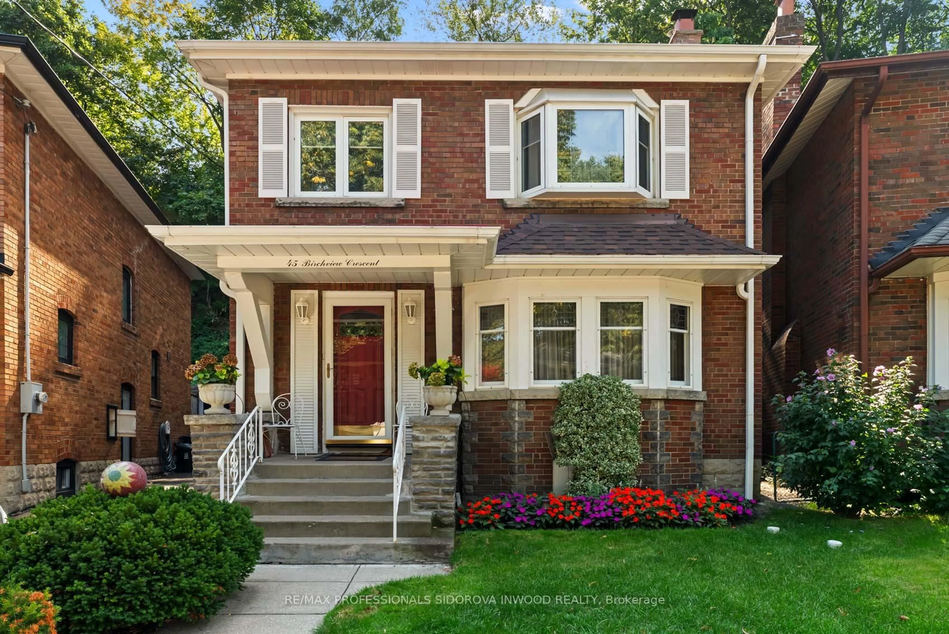Welcome to 292 Glebeholme Blvd - a home where every detail has been designed with family living in mind. From the moment you step inside, you're greeted by a sense of warmth and openness (heated floors in front entrance). Sunlight pours through the south-facing window, illuminating the airy living room with its hardwood floors, pot lights, and timeless wood-burning cast-iron fireplace.The flow continues into the dining room and sleek, renovated kitchen with quartz counters and stainless steel appliances (gas stove) - the perfect backdrop for family dinners and weekend entertaining. Step outside to a spacious covered back patio (cedar roof with pot lights) - perfect place to host summer gatherings or simply relax while overlooking your extra-deep yard. Not to mention-Kids will love the custom playhouse, ready for endless adventures. Or, at the end of the day, settle onto your large south facing front porch and enjoy the friendly rhythm of the neighbourhood.Upstairs, retreat to your serene primary bedroom, a private escape at the end of the day. The second-floor bathroom offers radiant floor heating , a small luxury that makes a big difference on cool mornings.The finished basement is a standout, with its own separate entrance, soaring ceilings, in-floor radiant heat, pot lights, a 3-piece bathroom, large laundry room, and cold room storage. Whether you need a rec room, a guest suite, or flexible space for work or play, it's ready to adapt to your life.This home isn't just move-in ready its move-in perfect. Renovated with care, designed with comfort, and filled with light and warmth, it's a place to live, grow, and make lasting memories.Steps to quaint Danforth shops, restaurants, transit (Coxwell Subway station just a few mins away) and easy assess to highways.
Inclusions: Existing appliances: gas stove, hood vent,fridge,dishwasher, washer and dryer. Existing electrical light fixtures and window blinds. Central vac and related equipment. Shelving in Garage. Hot water boiler system (owned). Play house in backyard with small interior couch. Parking Pad is Legal.
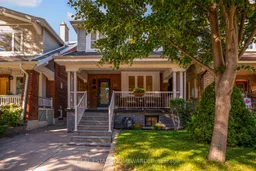 50
50

