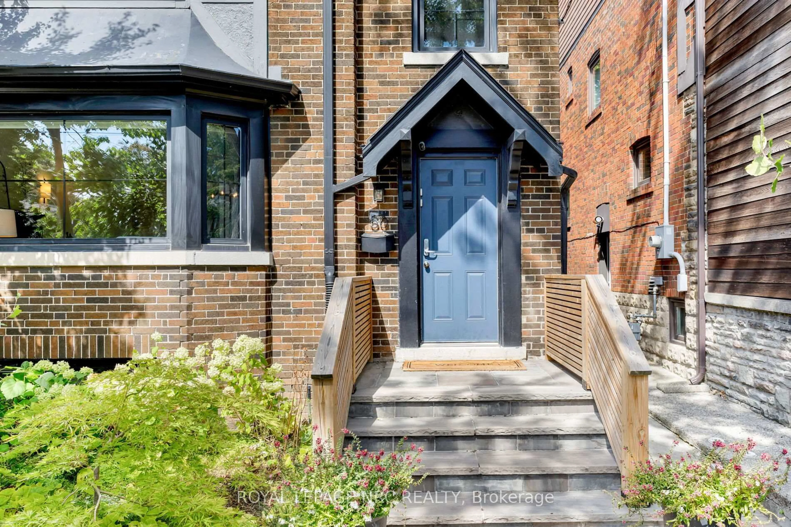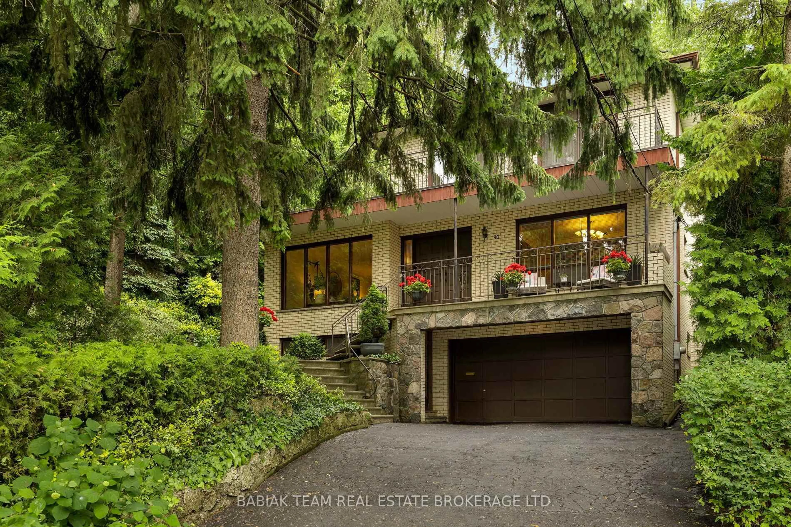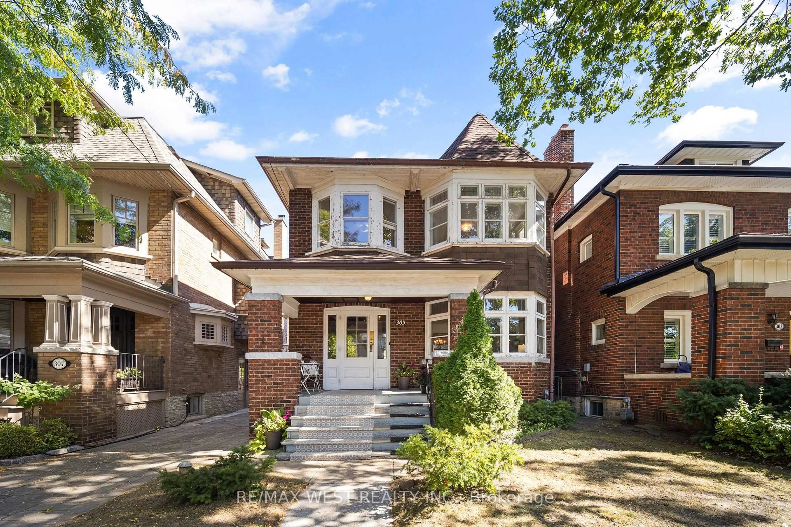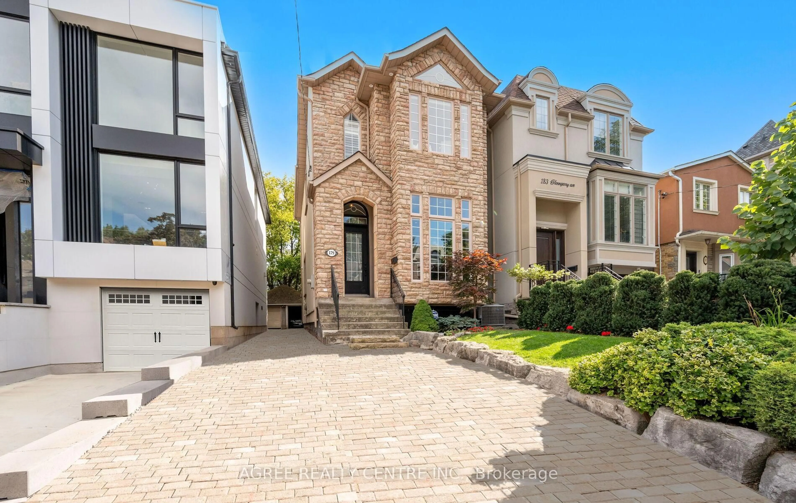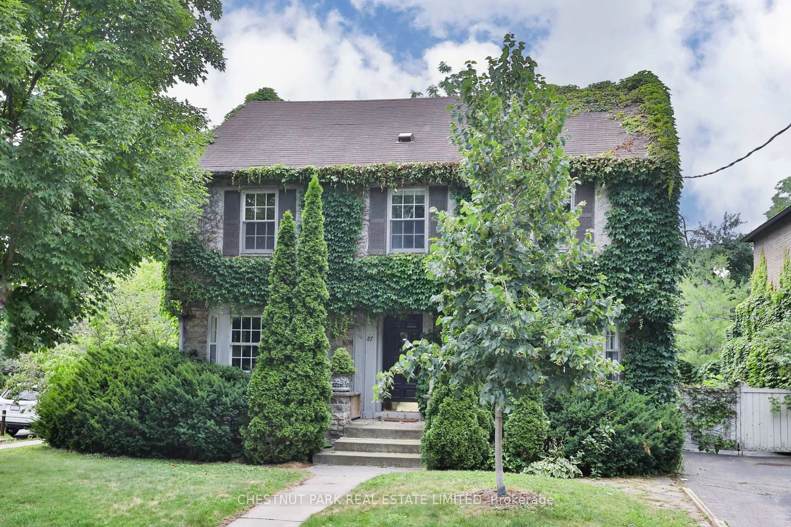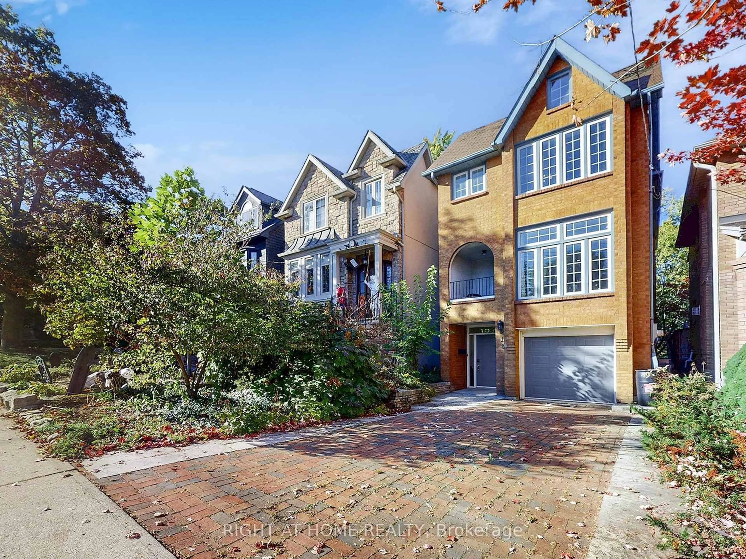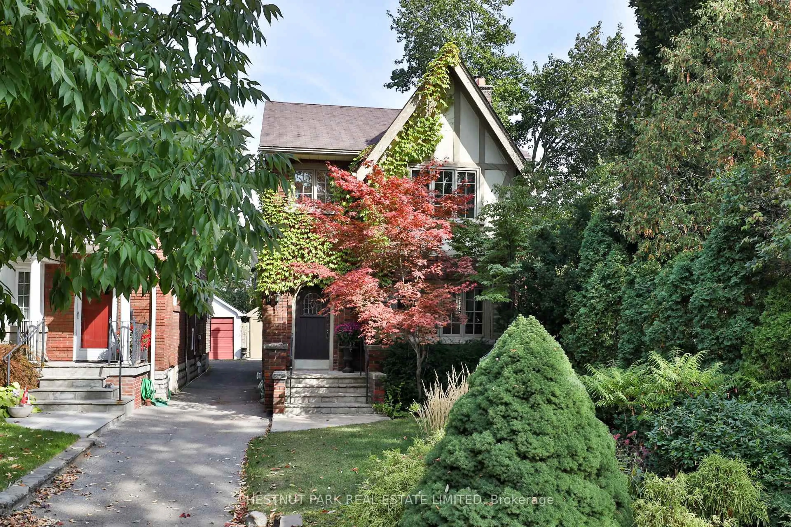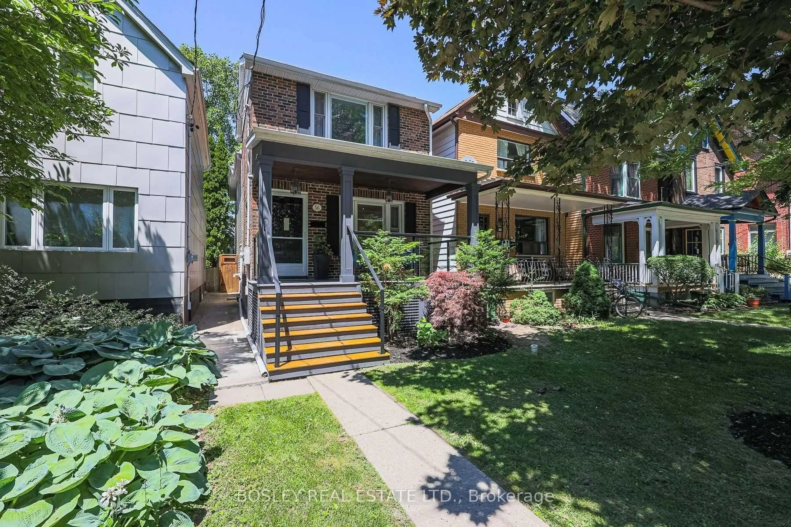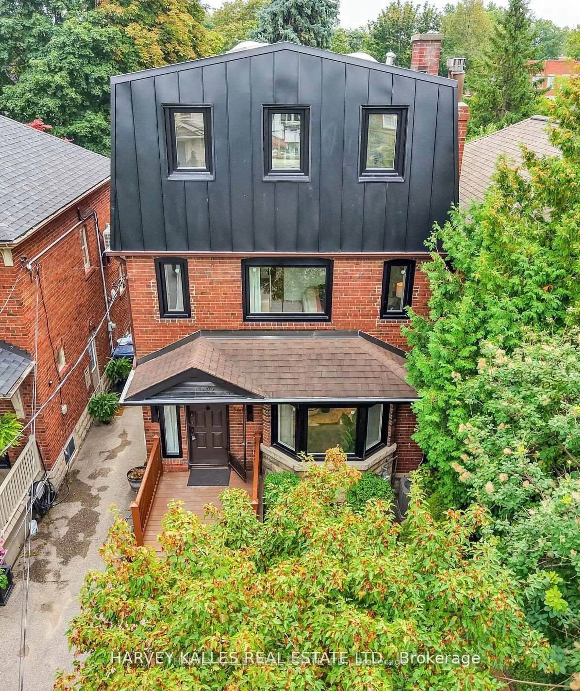An exceptional opportunity in the heart of North Riverdale, overlooking the green expanse of Riverdale Park. South of Hogarth Avenue and north of Bain Avenue, this detached 3-storey home sits on a rare 25-foot lot with a backyard and lane-access garage off Sparkhall Avenue. Currently configured as three units with vacant possession available, the property offers endless possibilities for contractors, investors, or those in love with prime Riverdale living. Main Floor: Spacious 2 bedroom with hardwood floors and bay window overlooking the park. Upper Unit: Spanning two storeys with 3 bedrooms, hardwood floors, and vaulted third-floor ceilings with skylights. Lower Level: Well-maintained, well-sized bachelor apartment. Beautiful bay windows grace the front of the home on both the main and second storeys, filling the interiors with light. With its prime location, strong bones, and versatile layout, 553 Broadview represents a rare chance to invest, reimagine, or simply enjoy a timeless Riverdale address.
Inclusions: 3 Fridges, 3 Stoves, Shared Washer, Dryer, Elfs, On Demand Hot Water Tank.
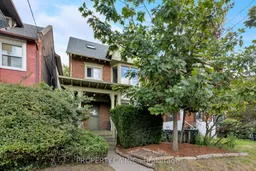 43
43

