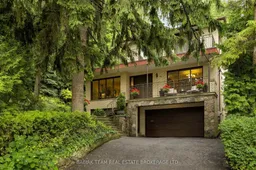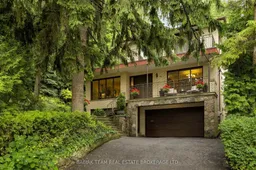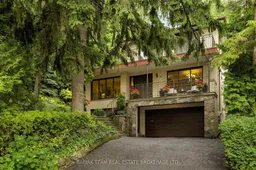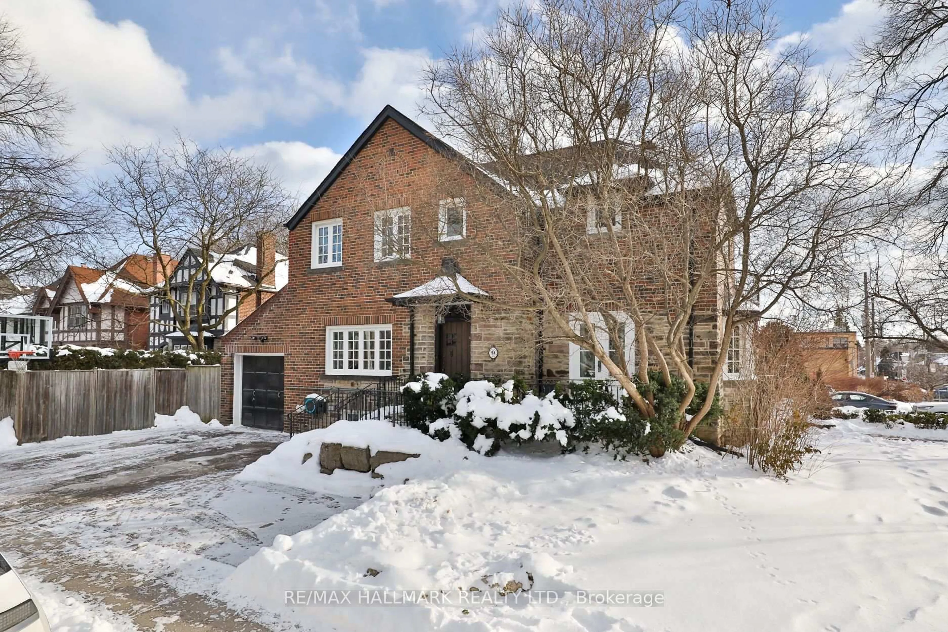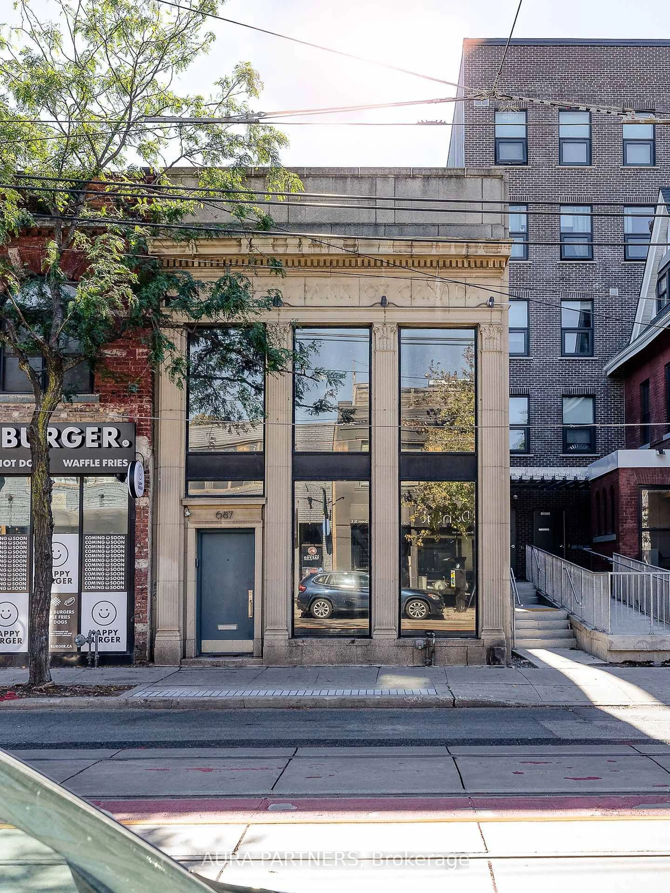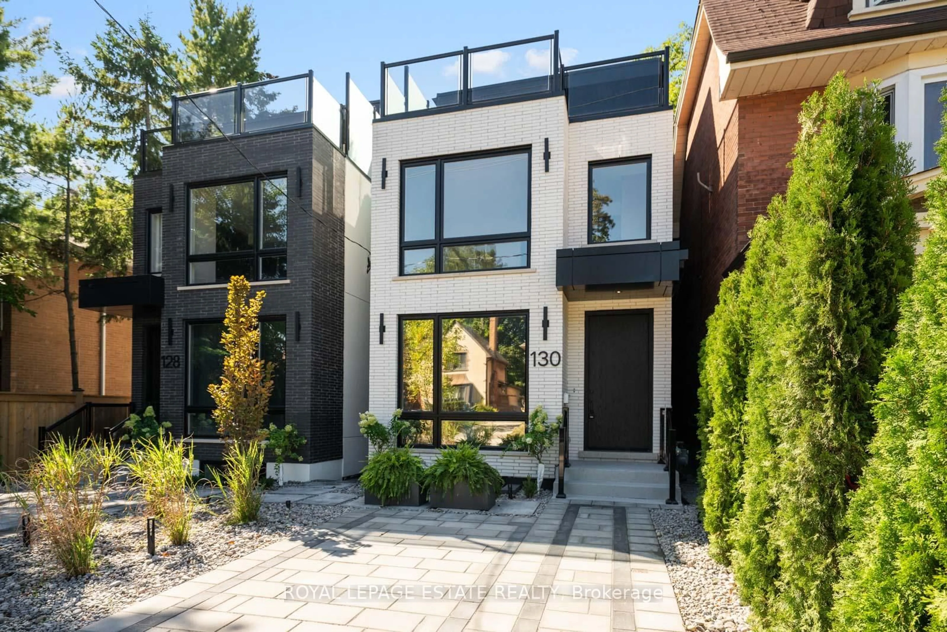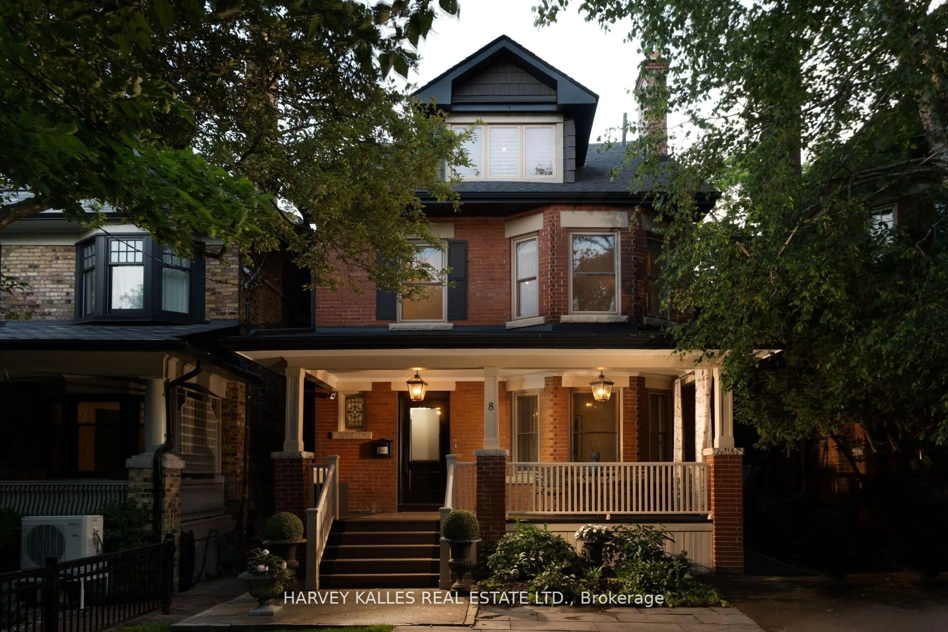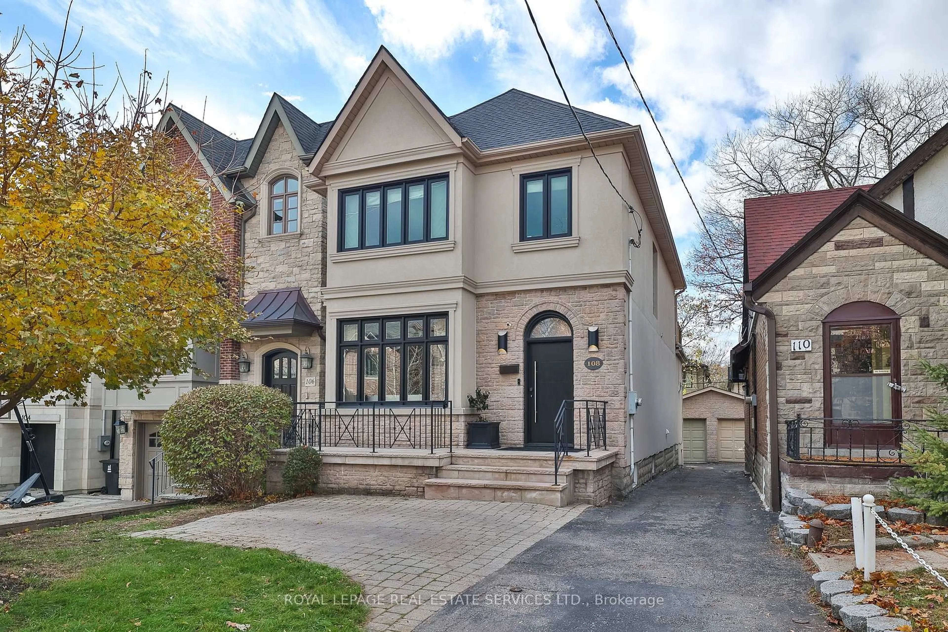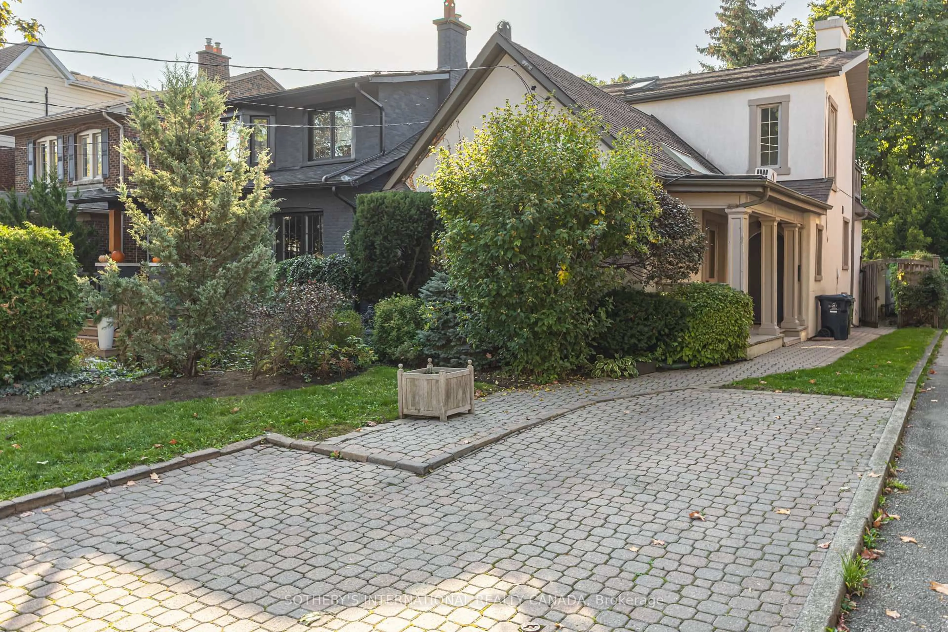An impressive, custom 3+1 contemporary home located in a prime Old Mill/Baby Point enclave, offering 2,880 square feet of living space across three well-designed levels. Set in a peaceful, wooded ravine, this exceptional residence provides a serene, Muskoka-like retreat on a quiet, family-friendly cul-de-sac, just moments from the scenic Humber River trails. The super spacious main floor offers ample room for family and friends, featuring an open-plan living and dining room, an excellent kitchen with a walkout to the garden patio, and a family room highlighted by a charming fieldstone fireplace. A main floor office/den and powder room add to the functionality and flow of the space.Upstairs, the primary suite includes a two-piece ensuite, and balcony walk-out to 40' x 12' terrace. The lower level boasts a generous rec room with a front entry at grade, a laundry area, roughed-in three-piece bath, and a cold room.Lovingly maintained by the original owners, this home also includes a double private drive and a spacious double built-in garage (20 x 18.5). All within walking distance to Old Mill and Jane subway stations, and just a short stroll to the shops, services, cafes, and restaurants of Bloor West Village and Baby Point Gates. With its cottage-like setting in the heart of the city, this is a rare opportunity to enjoy a wonderful family home in a very special community. Home inspection, 3D Tour, Video, Floor Plans & House Data Available.
Inclusions: See Schedule B
