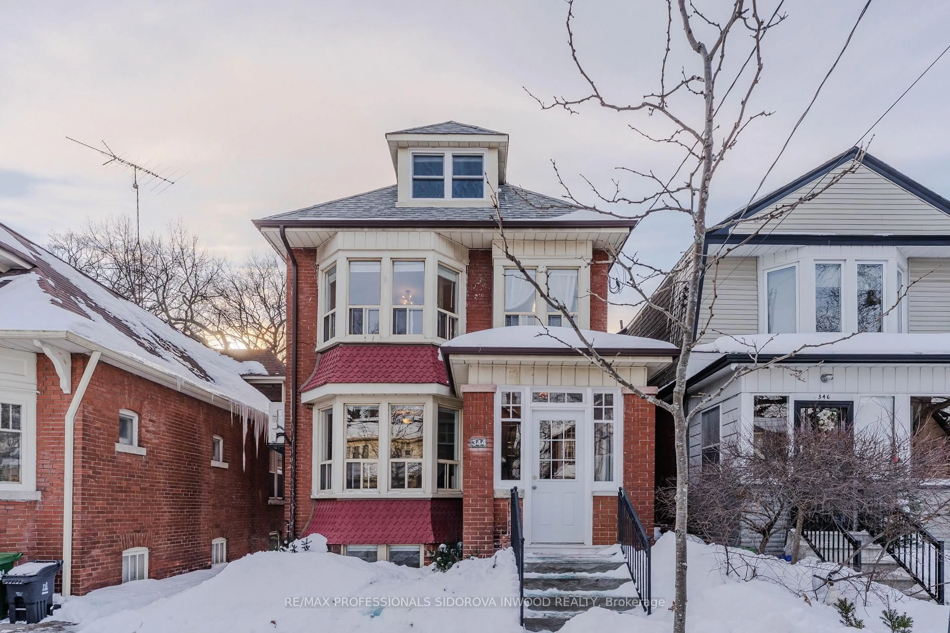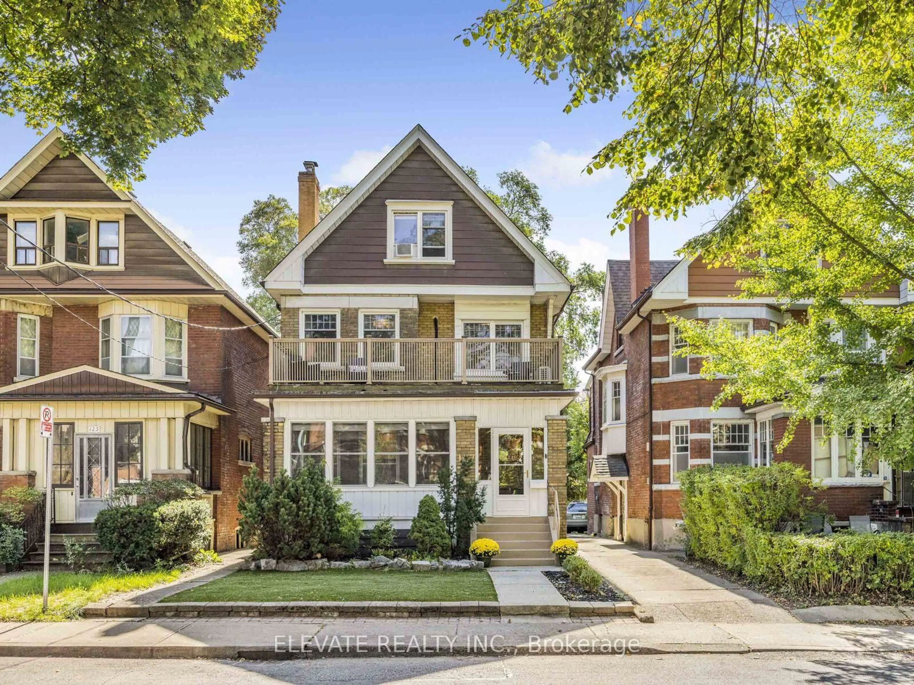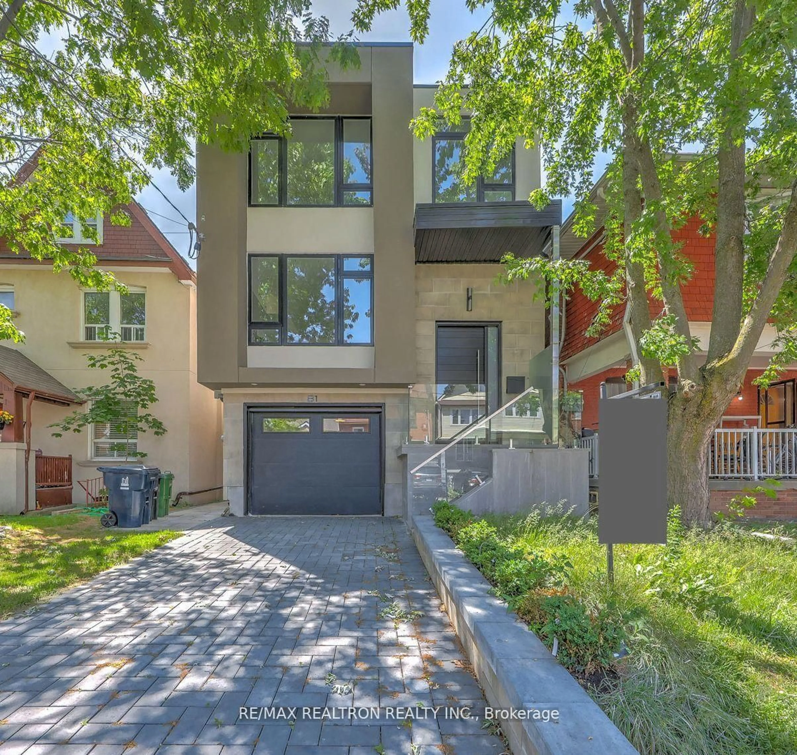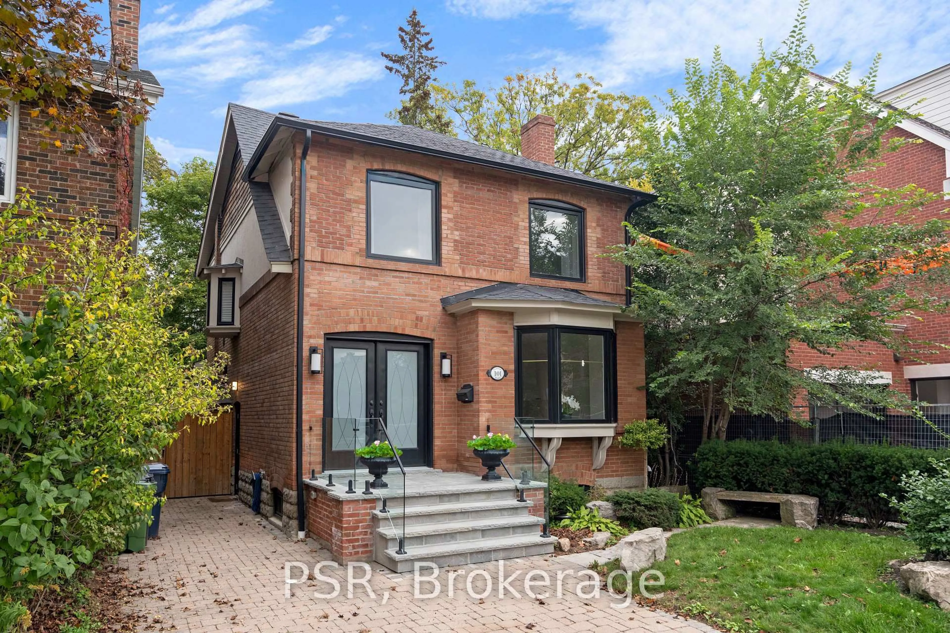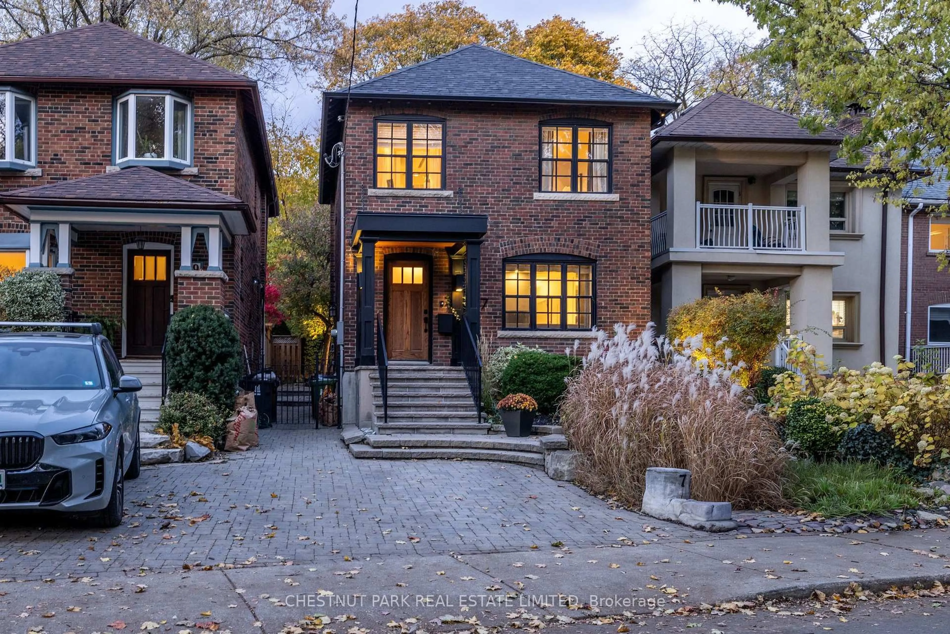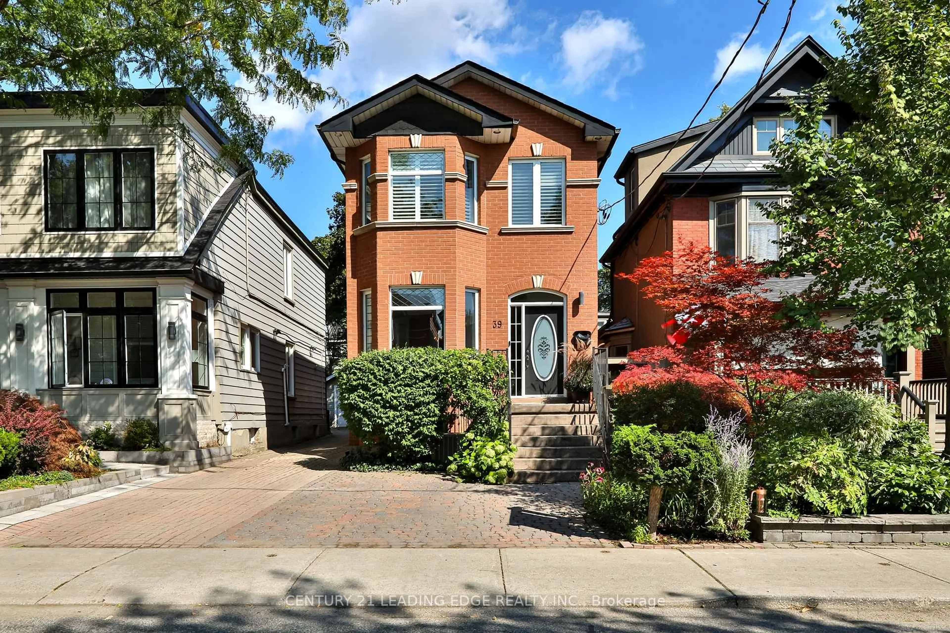Welcome, Bloor West is a vibrant much sought after community. We are home to great schools, parks, running, cycling and walking routes. Not to be missed are the shops of Bloor St. the green grocers, butchers, the fish shop, all the restaurants old and new.....and 302 Armadale is situated in the middle of this community. It offers 4 bedrooms, all a gracious size. The spacious entrance greets you and walks you through the French doors into a living room that holds a wood burning fireplace as its focal point, a large picture window that looks out onto the front porch. There are hardwood floors that lead into a quintessential Bloor West dining room complete with oak trim, plate rails, and leaded glass windows. The kitchen is the homes hub! Eat in with cork floors replaced in 2023....accessible to a main floor family room...windows looking out into the garden, with an easy walkout to the garage and tucked in the corner is a main floor powder room. All thoughtfully laid out in an addition added 2007 . The second floor offers 4 good size bedrooms . A large primary with built in closets with organizers in the dressing area, and primary ensuite bath, and a generous bedroom. The other bedrooms are a great size with good storage(closets). The south west facing bedroom could be a 2nd floor den with a cozy gas fireplace...in the winter and Spacepak to provide Central Air Conditioning in the summer months. This home sits on a lot that is 183 feet deep, it comes with opportunity for a garden suite. That same space currently offers a playground a home. The basement is a clean slate! The basement can easily be finished as an in-law suite or rentable unit with its own entrance off the driveway. It truly needs to be seen.
Inclusions: Fridge, Stove, Microwave hood range, B/I dishwasher, washer and dryer, all electrical light fixtures, broadloom where laid.
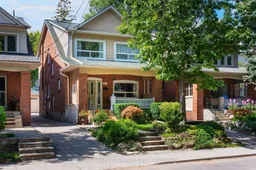 30
30

