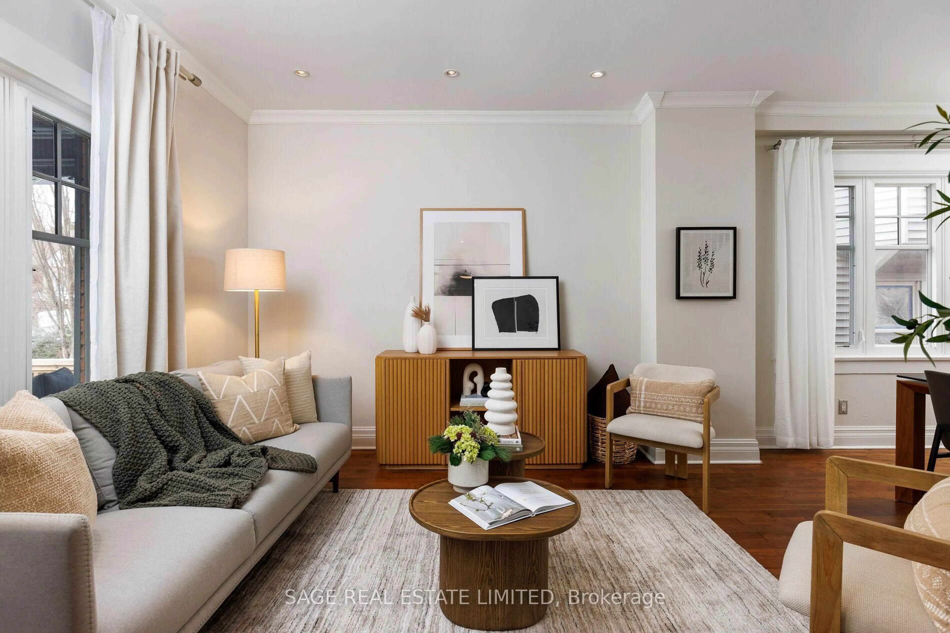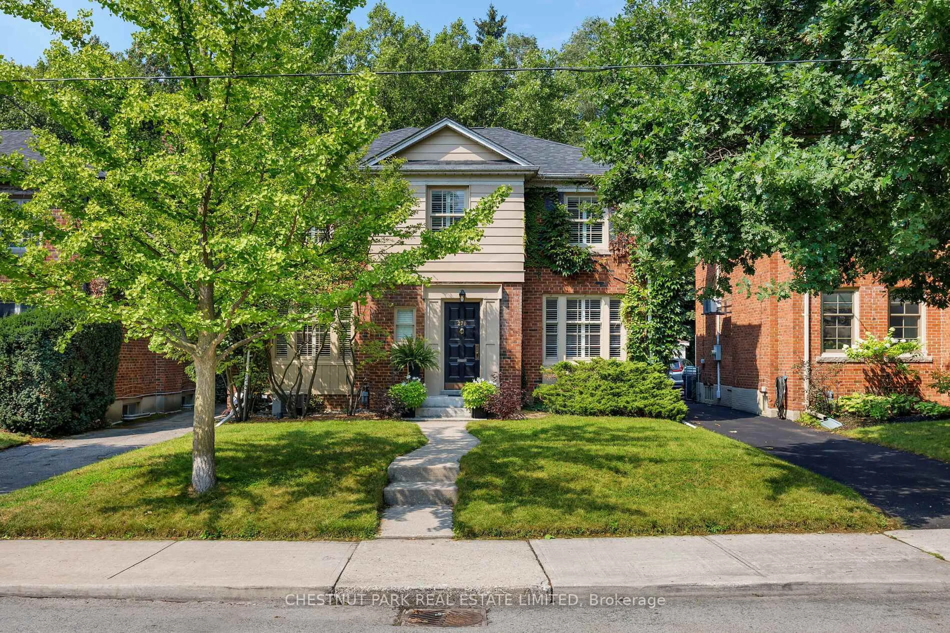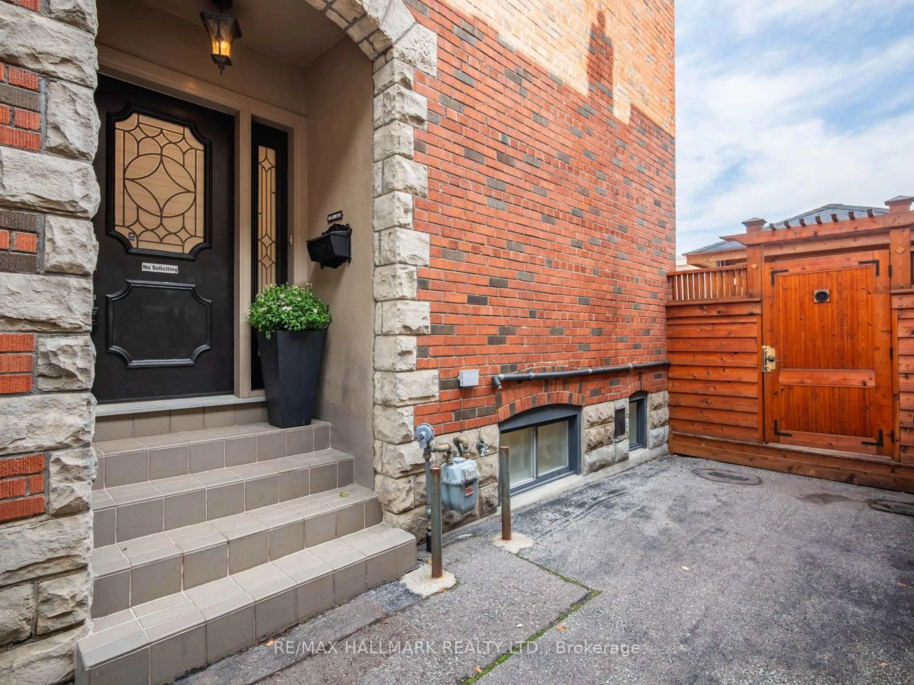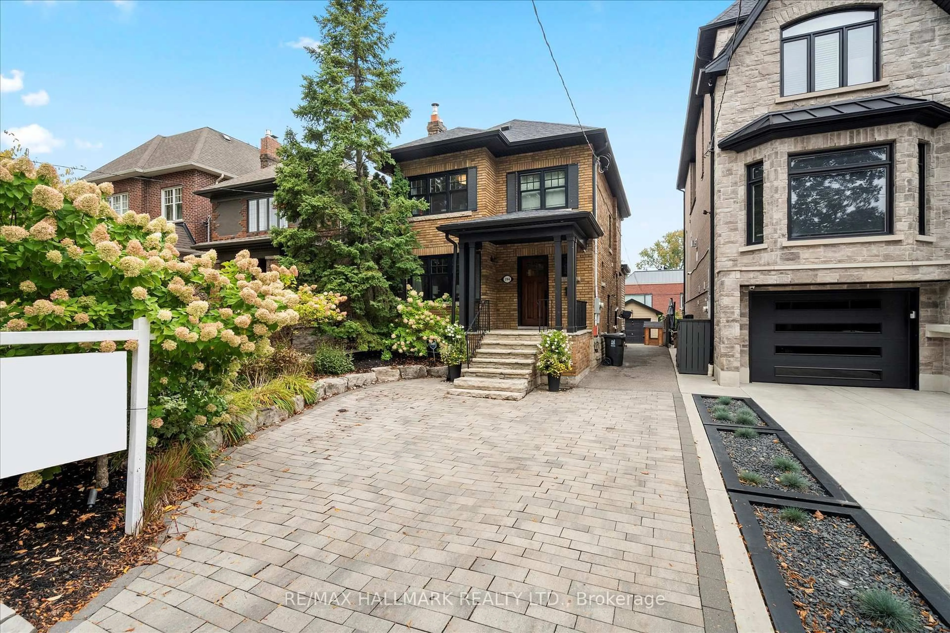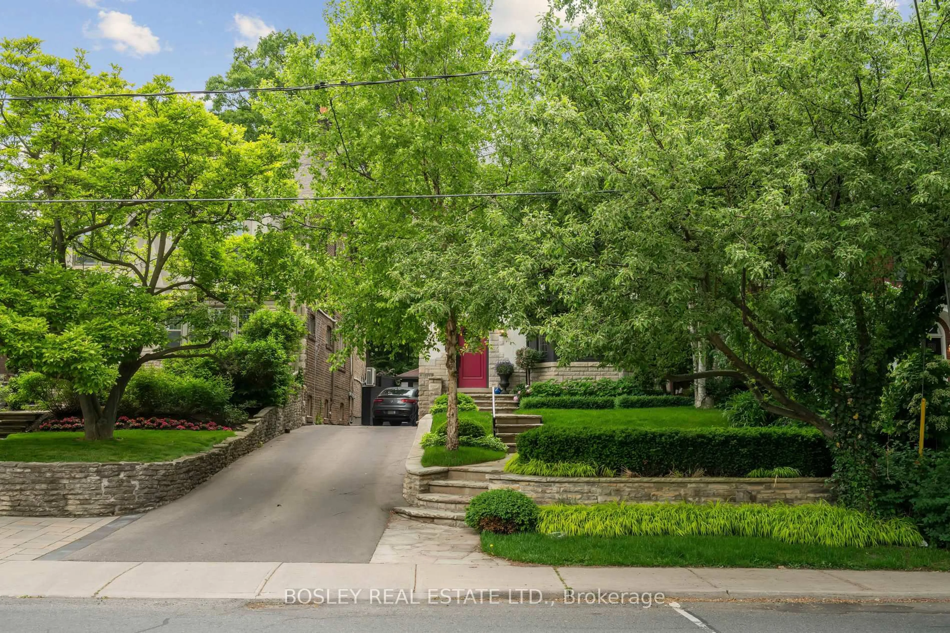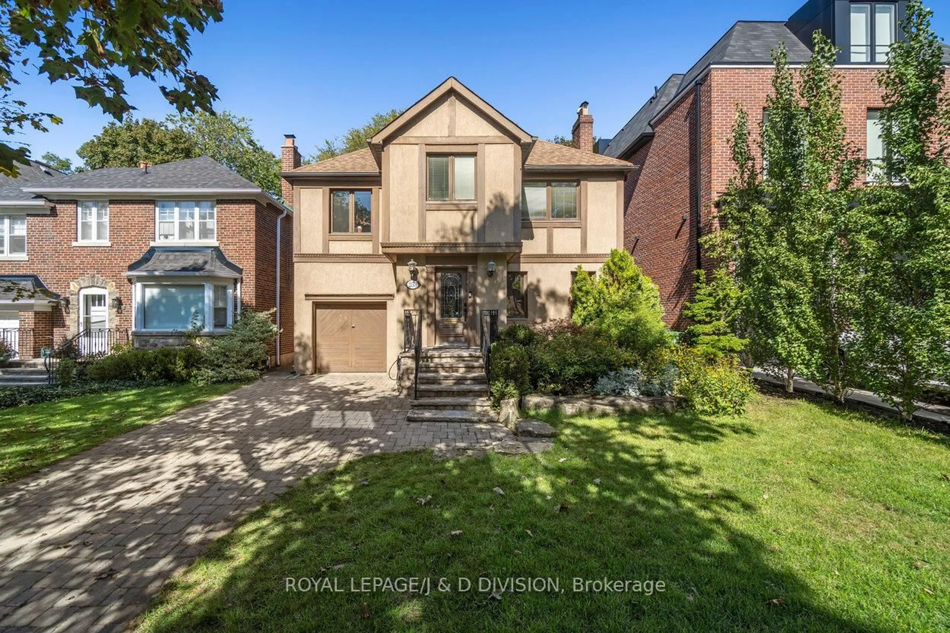If storage and parking are dear to your heart, this home is for you. Deep Lot (130ft) with double car garage PLUS room for 3 more cars to park and turn around. Accessed by mutual driveway (not a back alley). Artificial turf No more mowing and watering the lawn. Windows are tilting to clean from inside. 5+ 1 bedrooms, 2 kitchens and 3 full bathrooms. Spit A/C on second floor. Nest smoke alarm.10 minute walk to High Park. twenty seconds to Roncesvalles Ave. and a 15 minute walk to Dundas West and the GoTrain to Pearson. This neighbourhood has everything. You even get a front row seat to PolishFest! Renovated main floor kitchen with panelled fridge and dishwasher, induction stove, state of the art hood vent and best of all, the counter is built 3 inches higher than standard. You can stand up straight as you cook. No more back strain.Enclosed porch both front and back. (Hides those Amazon parcels) Side entrance to spacious basement bedroom. Basement is very spacious with loads of storage organization.
Inclusions: 1 Frigidaire Induction Oven; 1 Fisher & Paykel B/I panelled fridge; 1 B/I Bloomberg panelled dishwasher; Farmer Style Sink; S/S Cyclone Exhausted hood; 2 Microwaves; Dining room mirror; all ELF's; All existing window Coverings; Entry Coat Armoire; All Rad covers; 1 gas stove; 1 white fridge; 1 Fridge/Freezer combo; Chest Freezer in Mudroom; White Exhaust hood; Electric fireplace insert; Boiler; Snow Blower in Garage; all in As-Is condition.
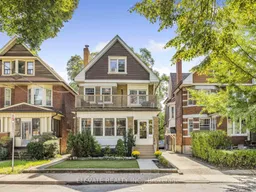 34
34

