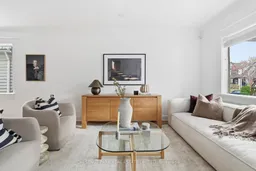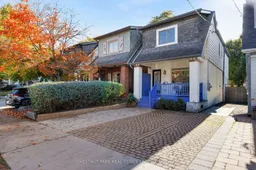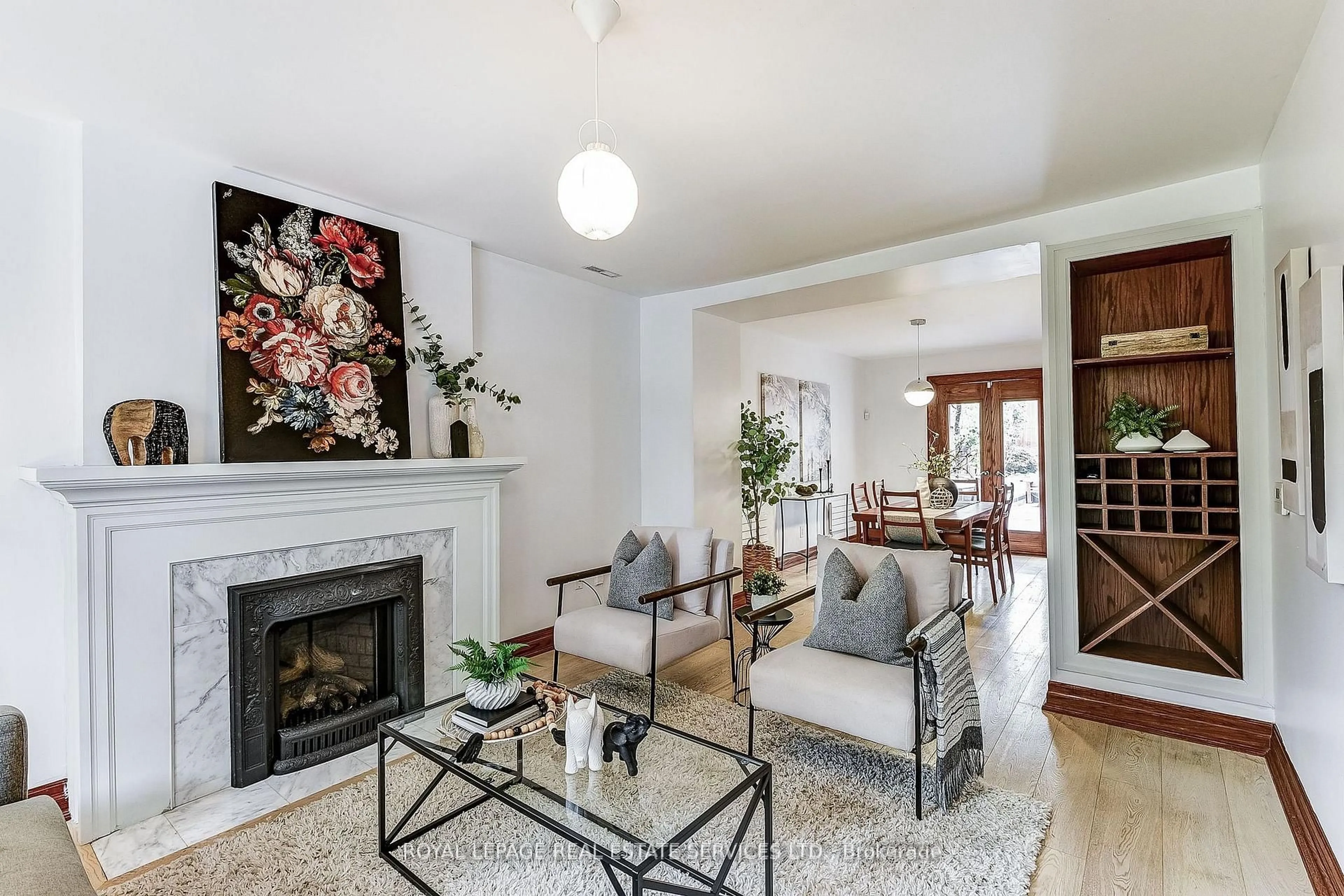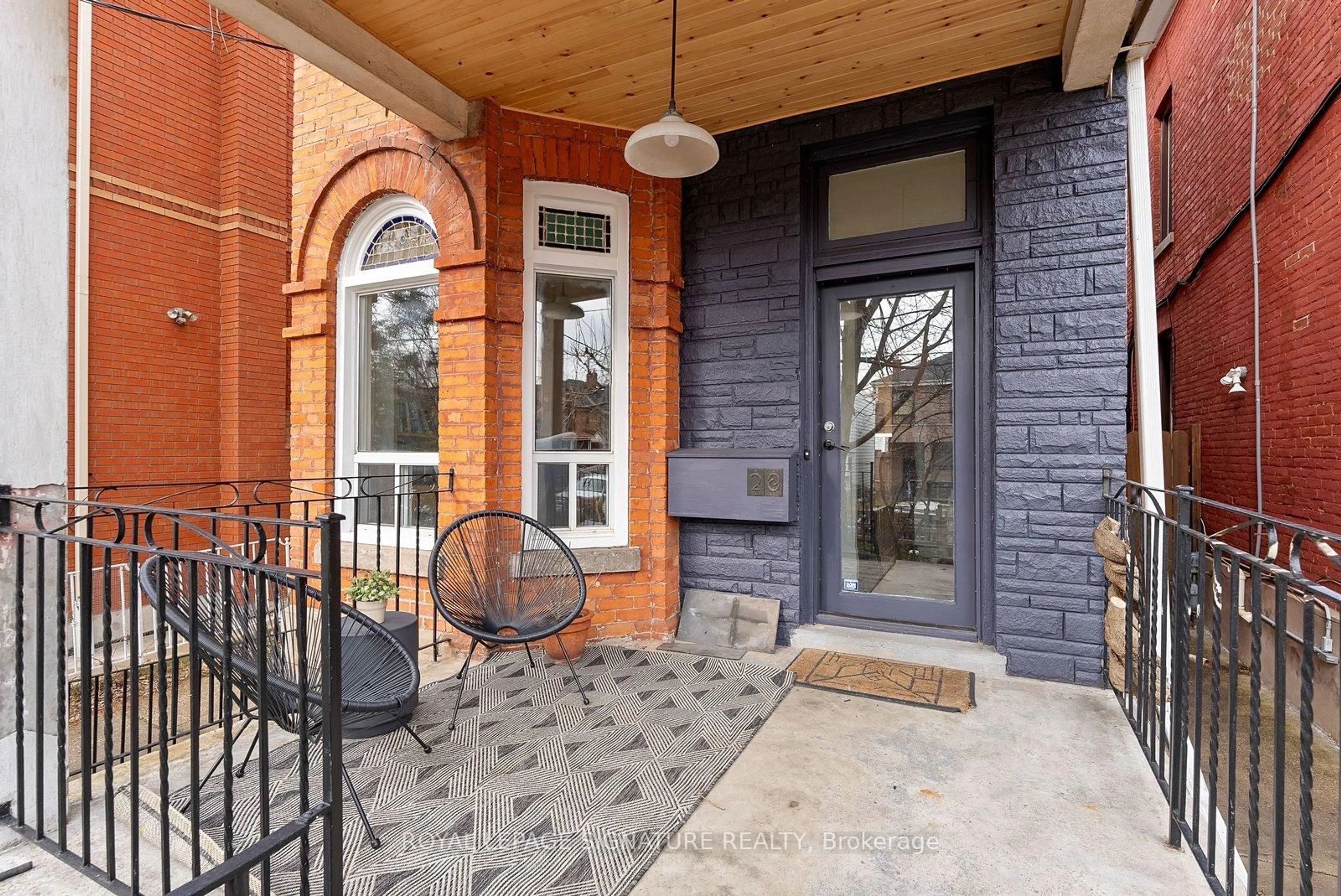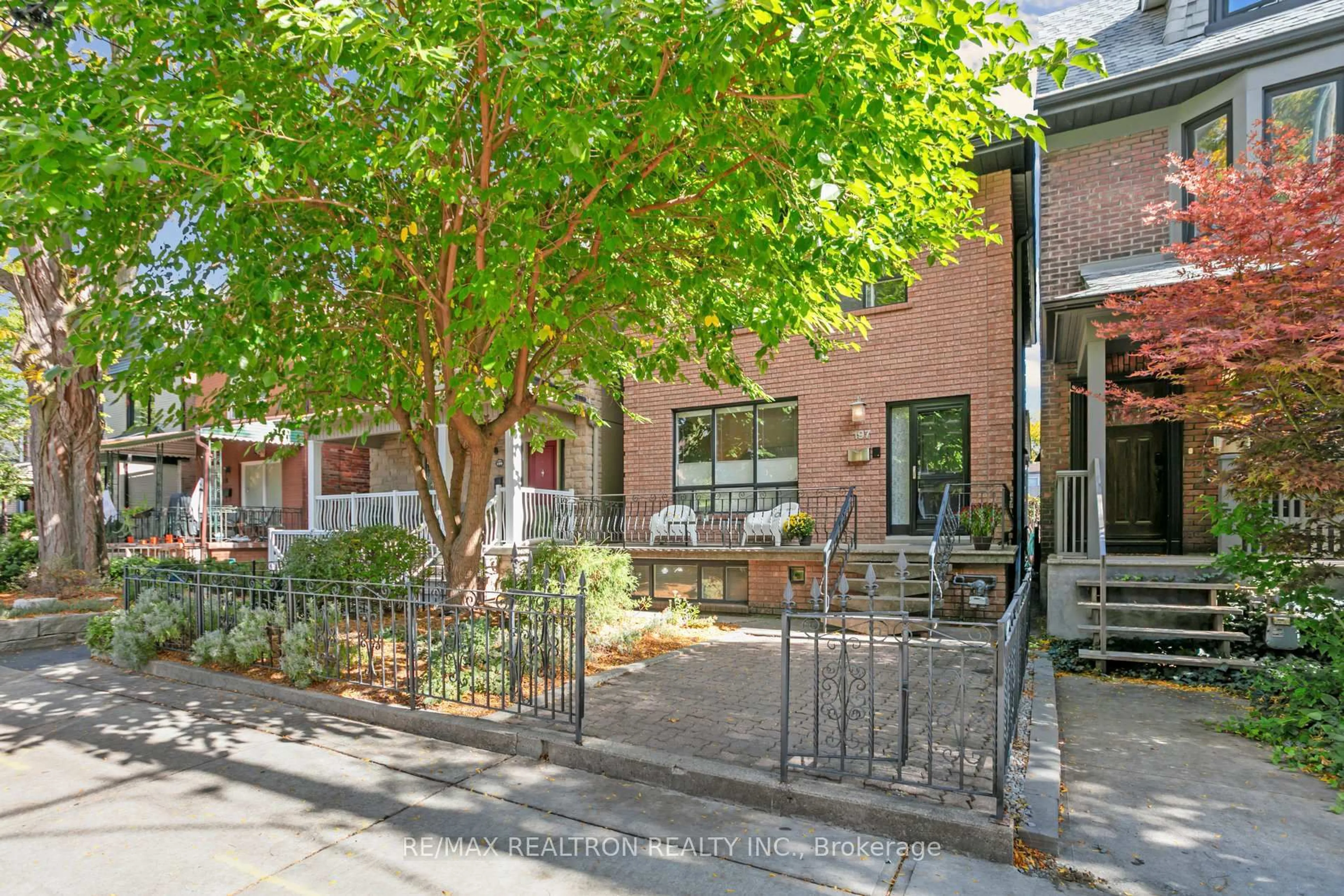Start checking the boxes! Beautifully renovated detached 3-bedroom, 4-bath home, perfectly situated in one of the city's most family friendly neighbourhoods & coveted Maurice Cody school district. An inviting front porch sets the tone as you step into a bright, airy, sun-filled interior. The main floor offers a seamless open-concept layout, anchored by a stunning new glass staircase. The living and dining areas feature elegant crown mouldings, pot lights, and rich hardwood floors. The renovated kitchen impresses with a large centre island, stone counters, stylish backsplash, butcher block, and abundant storage. The kitchen flows into the warm and welcoming family room, complete with built-in bookcase and a walkout to a spectacular two-tiered deck overlooking the exceptionally deep, south-facing 166-ft lot backing onto lush green space. A rare and convenient main-floor powder room-newly added by the current owners-enhances the home's functionality and appeal. Upstairs, the serene primary retreat boasts a five-piece ensuite, two large double closets, and overlooks the quiet backyard. A second-floor laundry area adds everyday ease. The generous second and third bedrooms, along with an oversized hallway linen closet, offer abundant family space. The lower level features a finished recreation area with new broadloom, a two-piece bath, and an expansive unfinished space perfect for storage or future customization. Thoughtful upgrades by the current owners include the added powder room, new glass staircase, remodeled bathrooms, updated kitchen backsplash, and an expanded driveway with LEGAL front pad parking. Located just a short stroll to the Davisville subway, the shops on Bayview & steps from scenic walking and biking trails. With top-tier schools, parks, and amenities at your doorstep, this exceptional property truly offers the best of Midtown living.
Inclusions: See Schedule B
