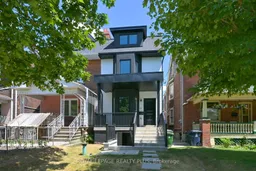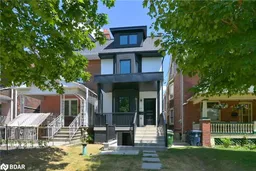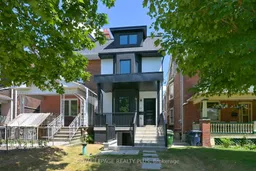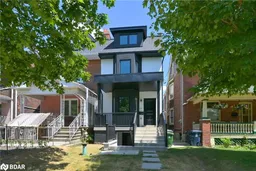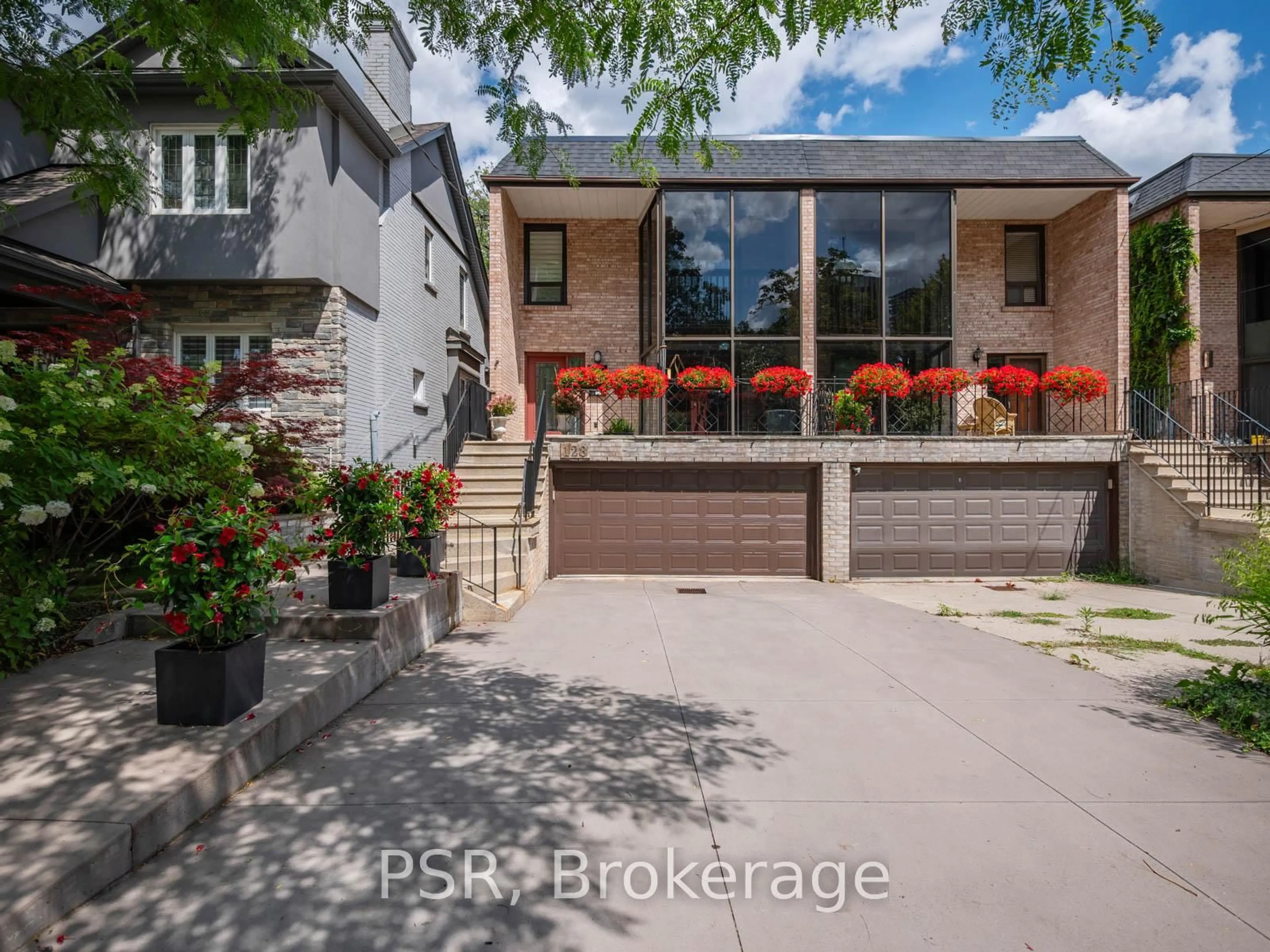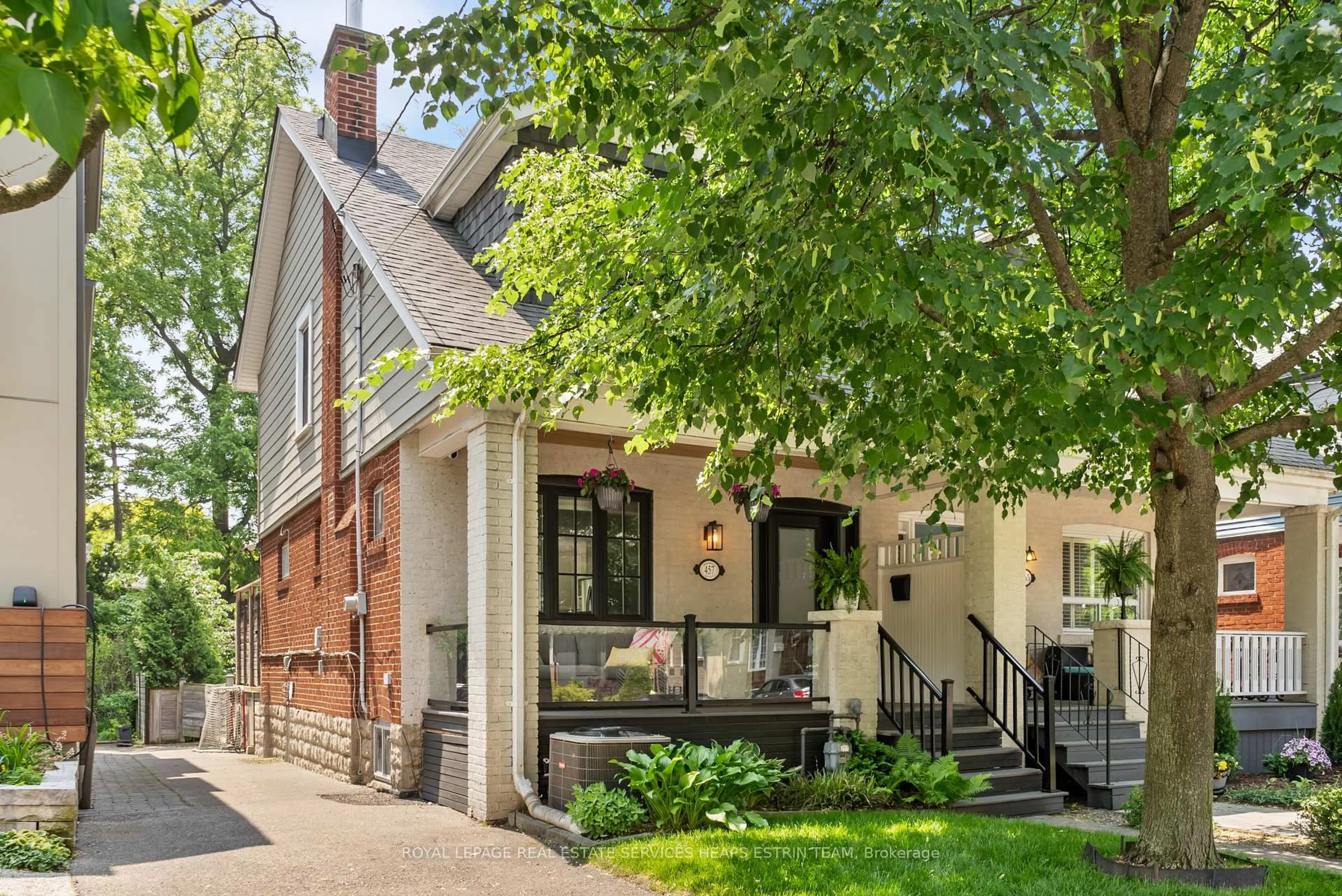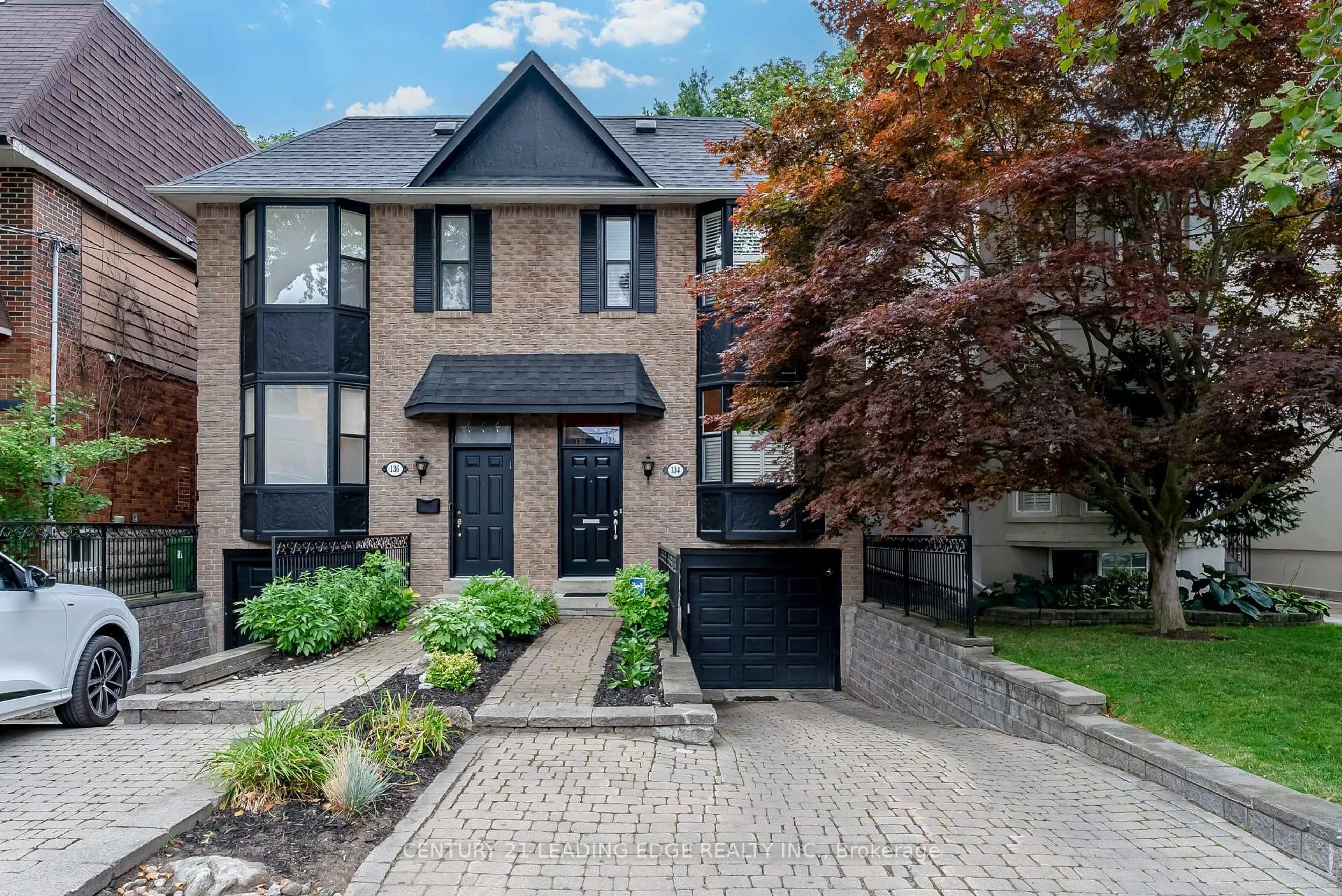Welcome to this spectacular semi-detached triplex, meticulously redesigned with style, functionality, and income potential in mind. Approx. 2,417 sq ft (including a 480 sq ft finished basement), this property is perfect for multi-generational living or a savvy investment opportunity. In addition to, Includes additional electrical meter box and pre-installed water line rough-in perfect for future laneway suite expansion. Set in vibrant Bloordale Village, this home exudes warmth and modern elegance from the moment you step inside. The main level boasts 9-foot ceilings, 2 bedrooms, a full kitchen, and a bathroom. The second floor offers 2 generously sized bedrooms, 2 bathrooms, and a second full kitchen. The lower level features 8-foot ceilings, a private entrance, 1 bedroom, kitchen, and bathroom creating a fully self-contained unit. Outside private 1-car parking a rare urban luxury. Property ***upgrades were done in 2023***, Dual HVAC systems with 2 zones for units 1and 2. Separate HVAC for unit 3, 2 Central A/C, All-new electrical and plumbing, Exterior waterproofing, sump pump, and full restoration, roof, windows, and doors. Fire-rated separations + spray foam insulation throughout, Quartz kitchen counters + custom cabinetry & backsplash. Just minutes from Dufferin Station and steps from parks and schools, near Toronto's best cafes and restaurants. Quick access to TTC subway, streetcar, and bus options makes commuting a breeze. This is a rare opportunity to own a turn-key, income-generating triplex in one of Toronto's most sought-after neighbourhoods. Whether you're an investor, a homeowner looking to offset your mortgage, or a multi-family household, this is the one. Start the car, turn the key, and love your life in Bloordale!
Inclusions: The appliances included are 3 refrigerators, 3 stoves, 3 washer/dryer combos, 2 tankless hot water heaters, electrical light fixtures, 2 furnaces. 2 meters installed for 3 units. 3rd meter base installed for potential laneway suite, but rough-in wires have to be run to the 3rd meter base. (See attached for full list of inclusions)
