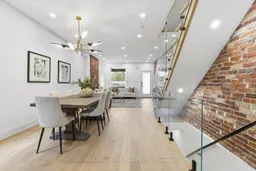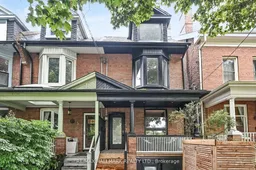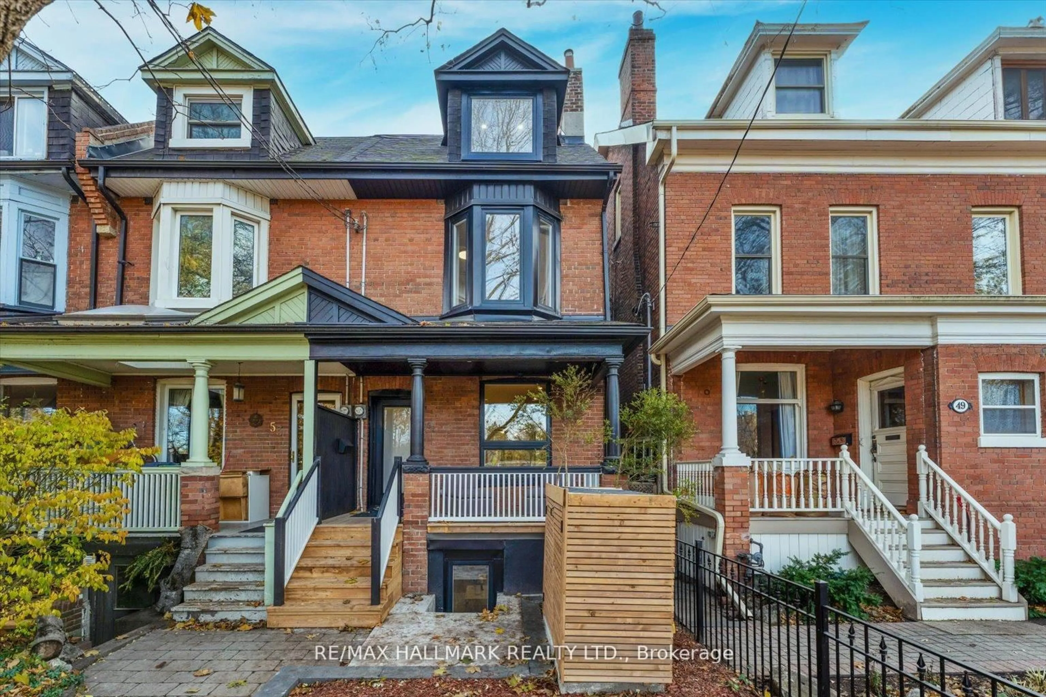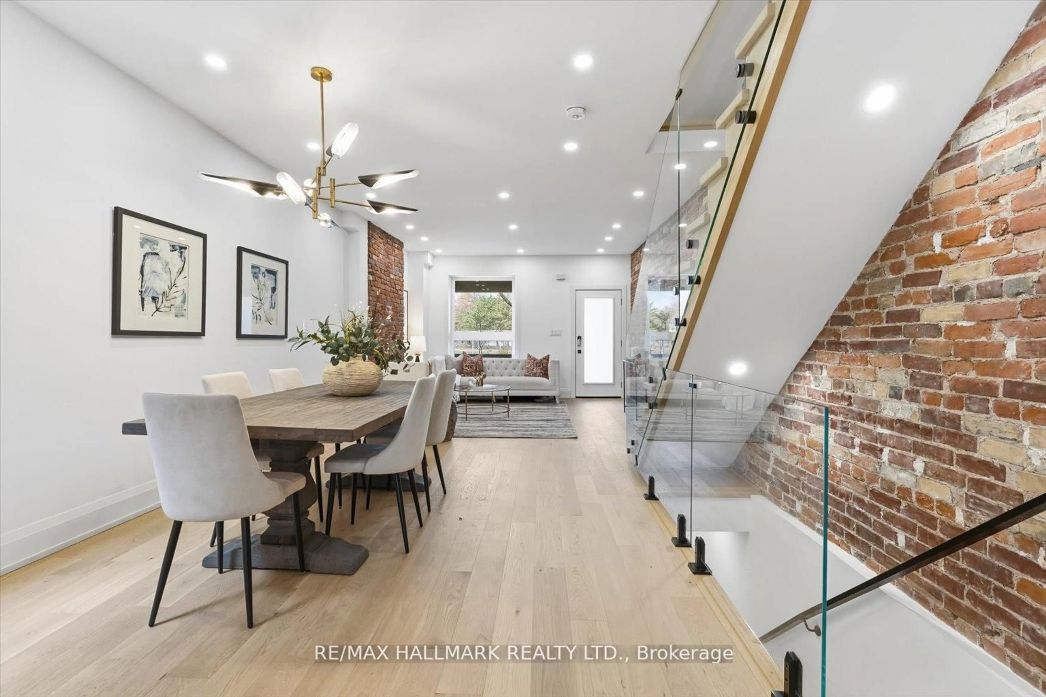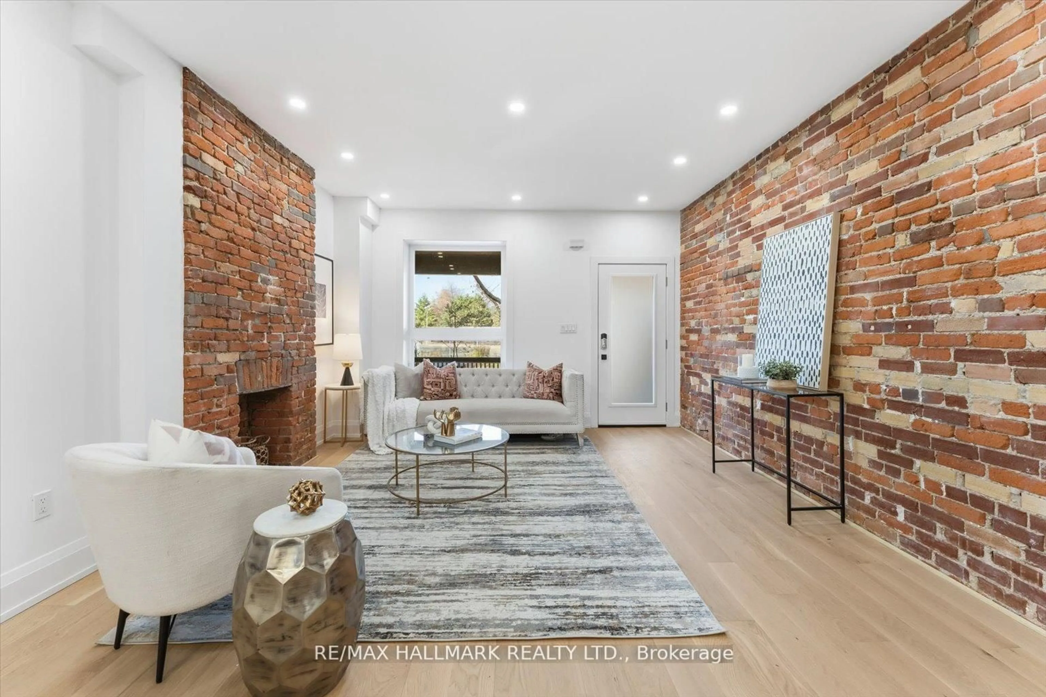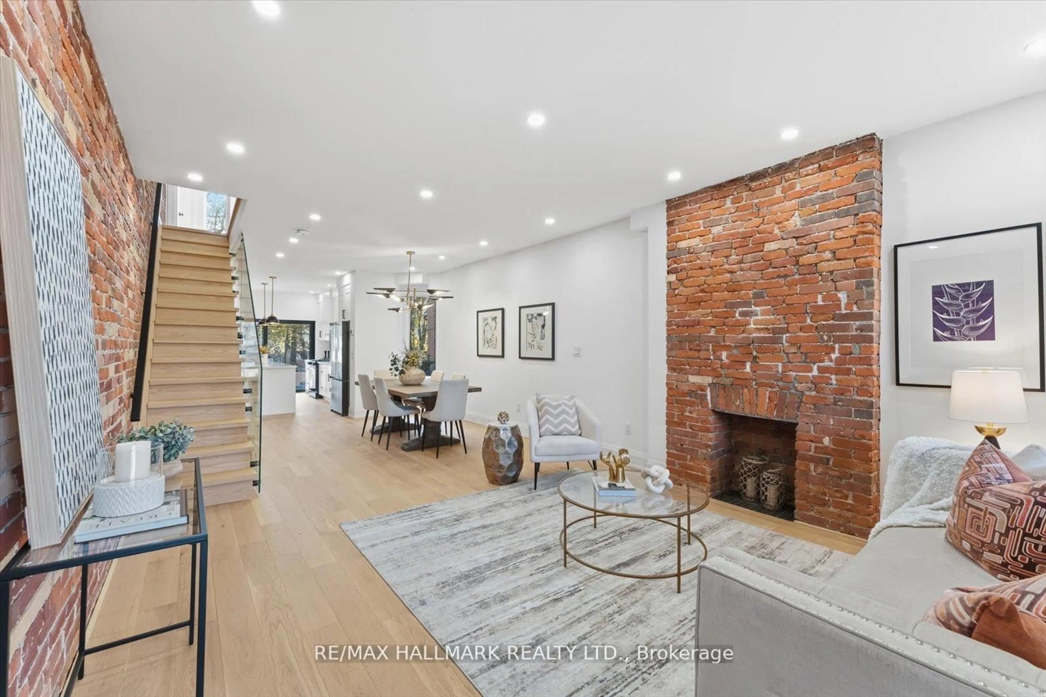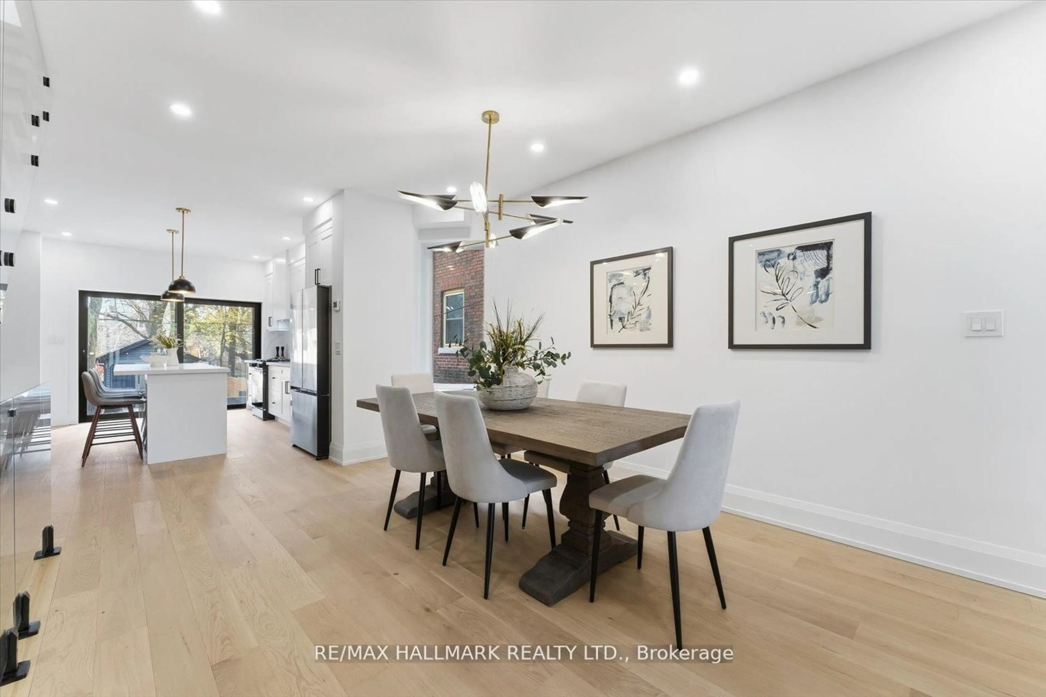Contact us about this property
Highlights
Estimated valueThis is the price Wahi expects this property to sell for.
The calculation is powered by our Instant Home Value Estimate, which uses current market and property price trends to estimate your home’s value with a 90% accuracy rate.Not available
Price/Sqft$719/sqft
Monthly cost
Open Calculator
Description
51 Withrow Avenue Presents An Exceptional Masterpiece In The Heart Of Prestigious North Riverdale A Rare Offering That Seamlessly Unites Architectural Charm, Elevated Comfort, And Refined Urban Living. Meticulously Renovated. This Three-Storey Showpiece Is Nestled Within The Highly Sought-After Withrow Avenue School District, Offering Both English And Early French Immersion - An Unmatched Advantage For Growing Families. From The Moment You Arrive, The Home Makes A Lasting Impression - A Timeless Brick Facade Opens Into A Designer-Calibre, Open-Concept Main Floor Crafted For Modern Family Living While Celebrating Classic Character. Rich Hardwood Floors, Elegant Built-Ins, And Upscale Finishes Create A Sophisticated Yet Welcoming Atmosphere - Perfect For Elevated Everyday Living. A Stunning Chef's Kitchen, Anchored By An Expansive Island Whether Hosting Lively Celebrations Or Enjoying Intimate Family Dinners, This Space Is Designed To Impress. The Upper Levels Offer Beautifully Proportioned, Sun-Drenched Bedrooms And Spa-Inspired Baths Including A Luxurious Primary Retreat Featuring A Walk-In Closet, A Five-Piece Ensuite, And A Private Loft-Style Deck - A Serene Escape For Morning Coffee Or Evening Unwinding. A Fully Finished Basement Adds Exceptional Flexibility For A Growing Family - Ideal As A Media Lounge, Playroom, Guest Suite, Or Executive Home Office. Perfectly Positioned Between Withrow Park And Riverdale Park, You're Surrounded By Two Of Toronto's Most Coveted Green Spaces Offering Sports Fields, Scenic Trails, Playgrounds, Community Events, And Iconic Skyline Views.This Is A Neighbourhood Where Families Put Down Roots And Stay. With Boutique Shops, Top-Rated Restaurants, Streetcar Access, And Broadview And Danforth Stations Just Steps Away, Daily Convenience Seamlessly Complements An Elevated Lifestyle. Opportunities Of This Calibre In Prime North Riverdale Are Rare - This Is More Than A Home, It's A Statement Of Lifestyle, Location, And Long-Term Value.
Property Details
Interior
Features
Main Floor
Living
4.22 x 4.17Open Concept / Fireplace / hardwood floor
Dining
4.27 x 3.18Open Concept / Bow Window / Open Concept
Kitchen
4.6 x 3.4Open Concept / Open Concept / Folding Door
Exterior
Features
Property History
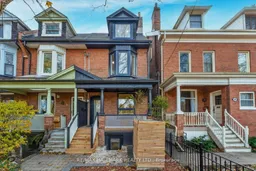 29
29