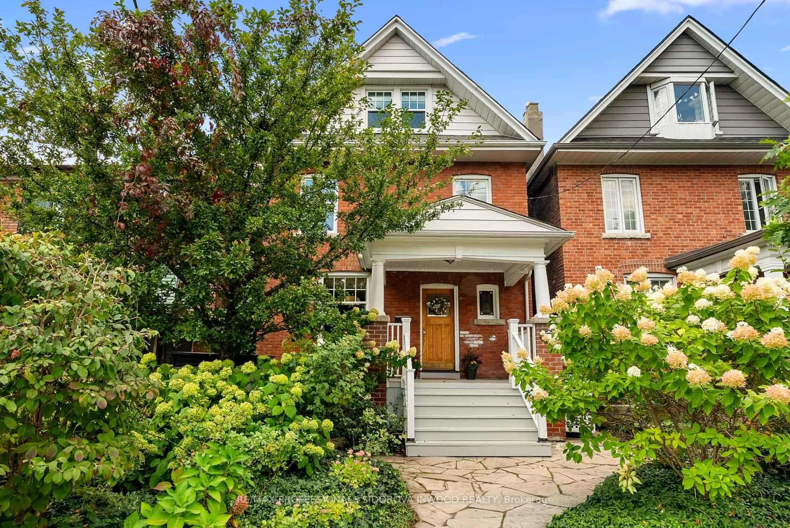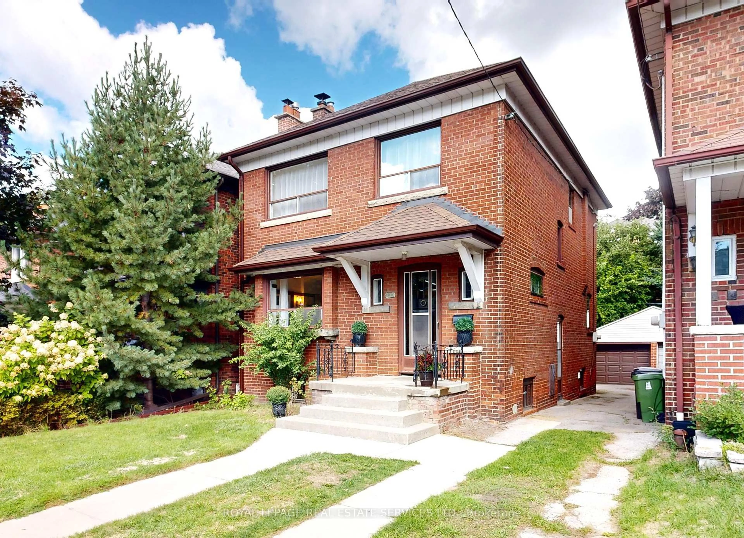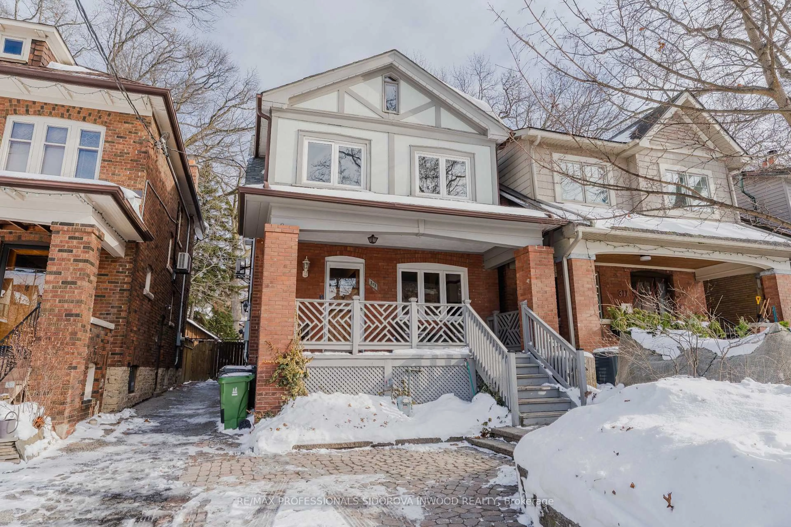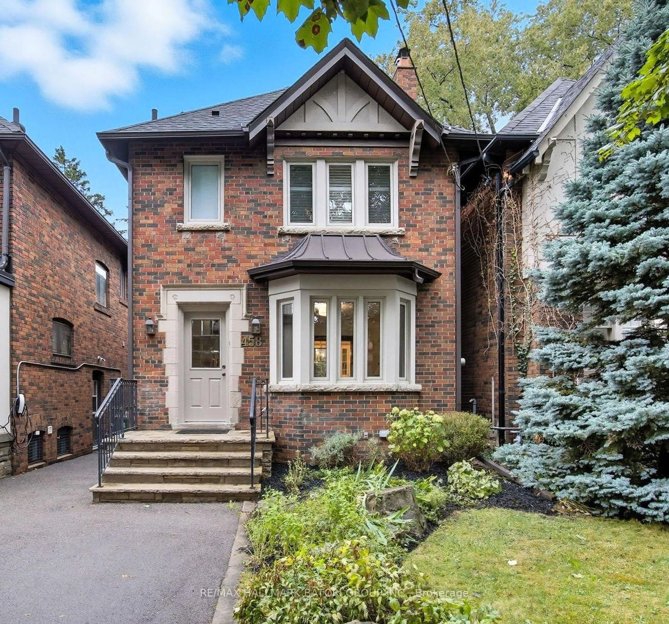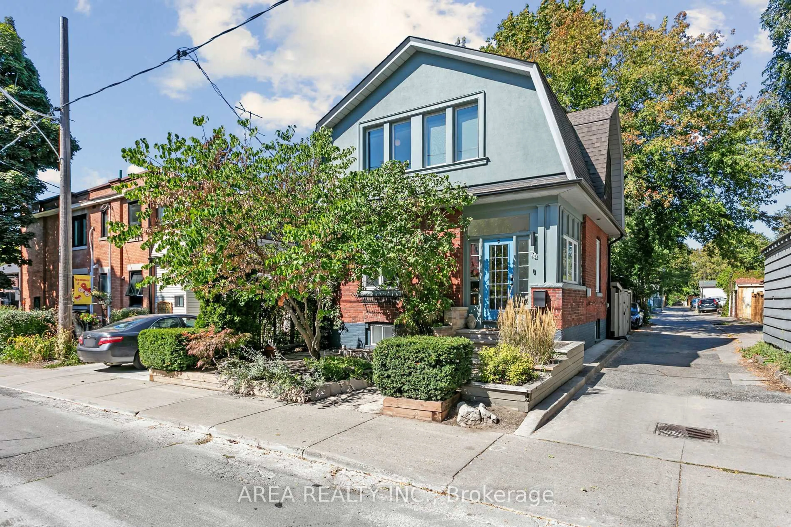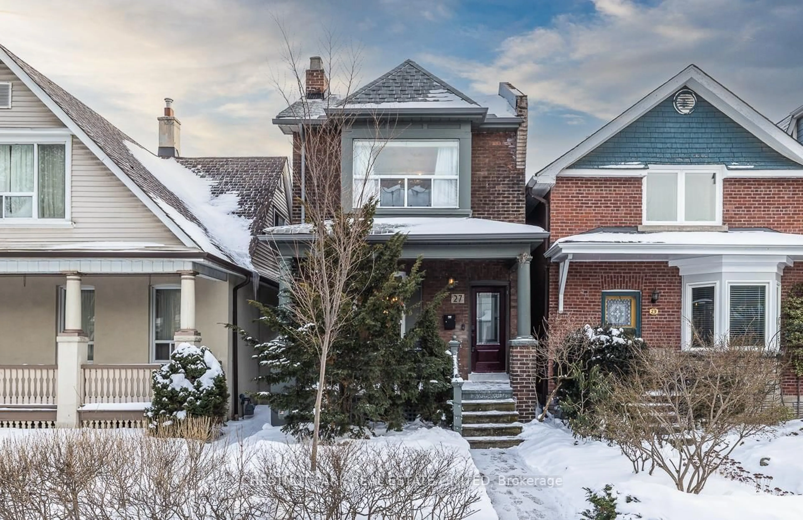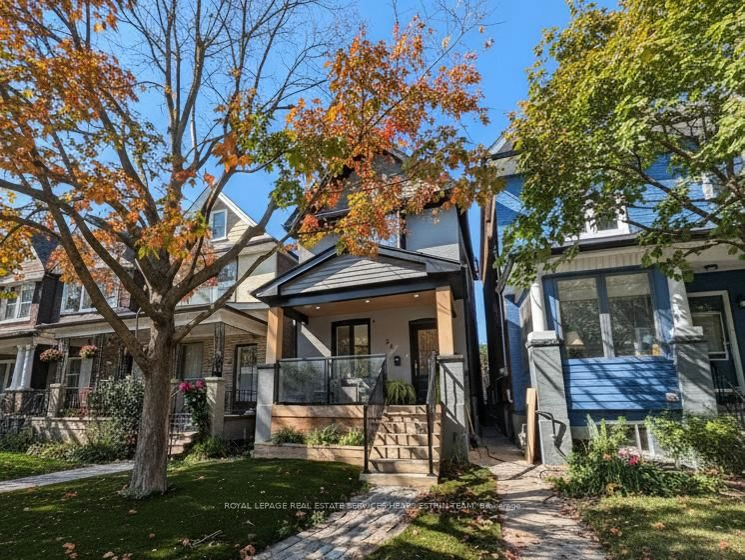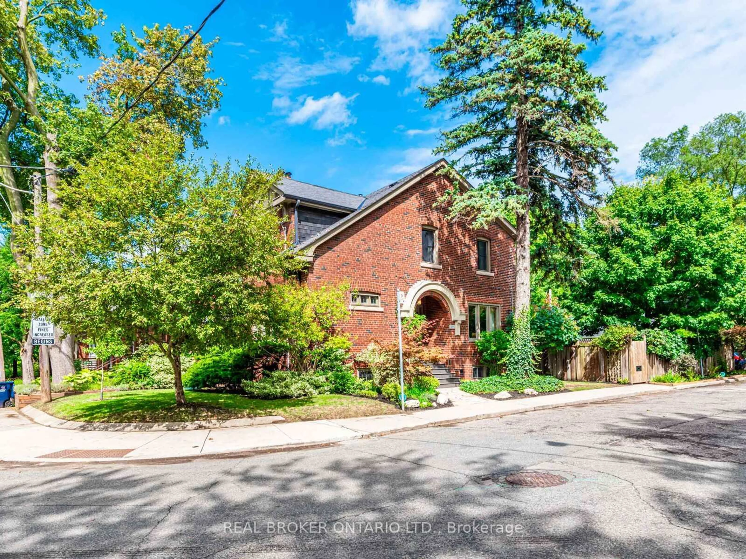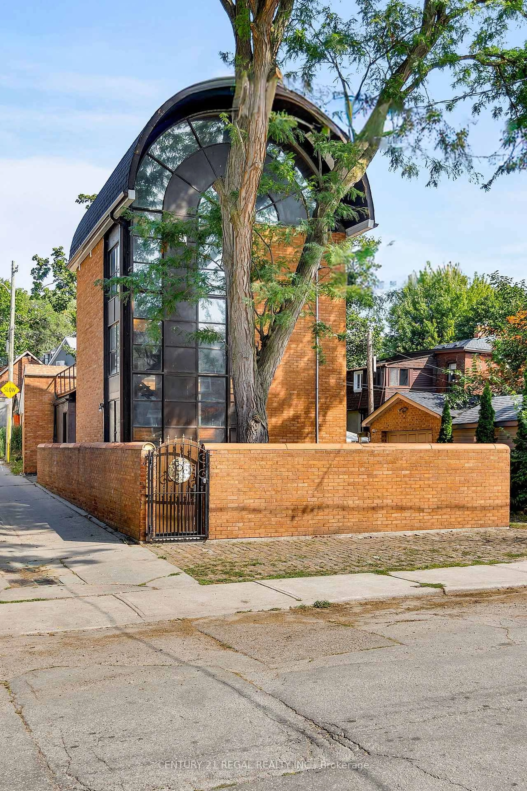Welcome to 179 Pacific Avenue, a classic High Park North red brick beauty just one block from Bloor Street West and the subway. Set on an exceptionally deep 150-foot lot, this property offers an abundance of outdoor space and the rare opportunity to expand at the rear or to add a garden suite, creating long-term value and flexibility. The homes curb appeal is undeniable, with a charming front porch that invites you to relax with a morning coffee or evening cocktail while watching the world go by. For day-to-day convenience, the new legal front pad parking ensures you always have a spot right at your door. Inside, the main floor strikes a perfect balance between charm and function. A front living room with a fireplace and custom built-ins sets a warm and inviting tone. At the rear, the open-concept kitchen and dining area is bright and practical, with French doors that extend the living space to a generous deck ideal for entertaining or quiet evenings in the garden. The second floor features three sun-filled bedrooms and a full bathroom. The primary bedroom is complete with his-and-hers closets, while the additional bedrooms provide plenty of space for family, guests, or a home office. The finished lower level enhances the homes versatility with a fourth bedroom, another bathroom, and a spacious recreation area perfect for a kids playroom, family movie nights, or a private guest suite. Steeped in history, this 1920s home blends timeless character stained-glass windows, original wood trim and doors with thoughtful updates that ensure comfort and convenience for modern living. The location is unmatched: surrounded by top-rated schools (Keele PS, St. Cecilia, Humberside CI), beautiful parks, and a strong community feel. High Park is just moments away, offering trails, playgrounds, and expansive green space.
Inclusions: All electrical light fixtures. All window coverings. All Appliances: Whirlpool Fridge, Kitchenaid Stove / Double oven, Nexstyle venthood, GE Dishwasher, LG Washer & Dryer. Basement Danby Fridge.
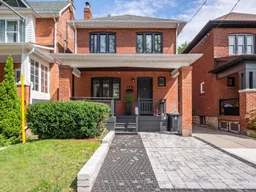 50
50

