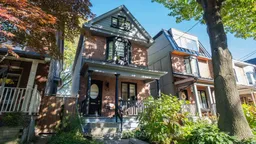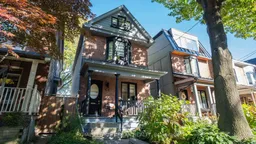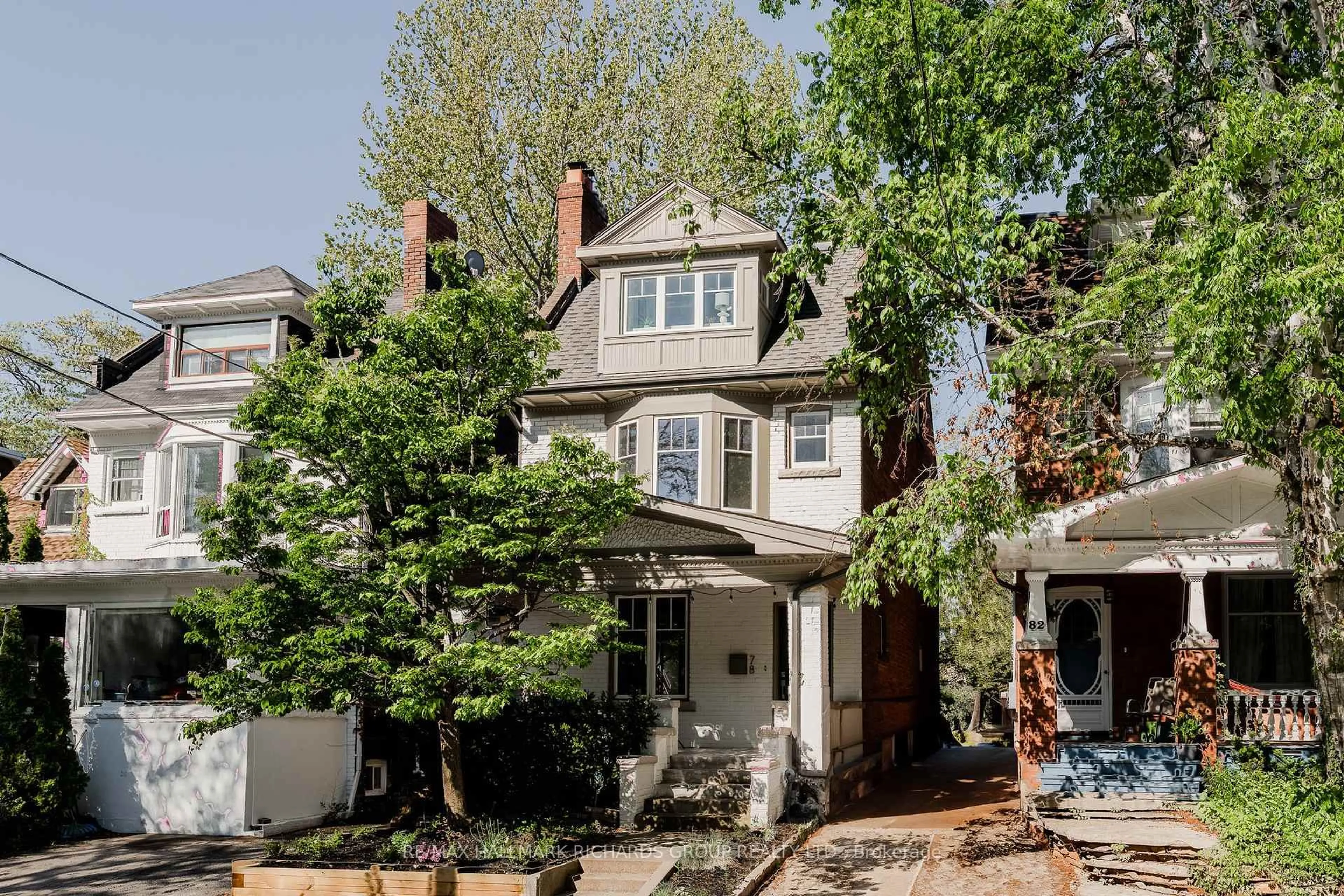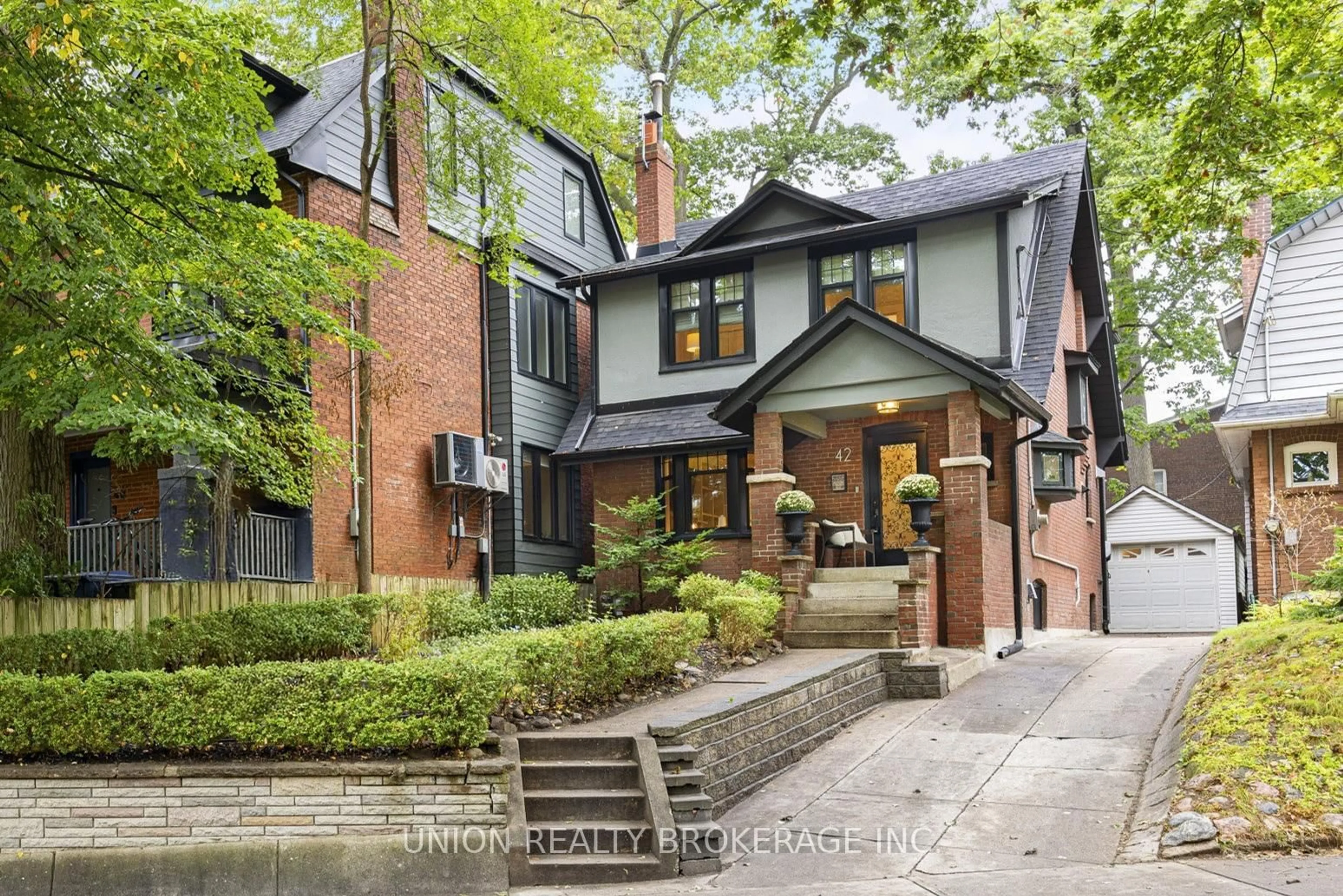Welcome To 101 Brooklyn Ave, A Stunning, Fully Upgraded Family Home In The Heart Of Leslieville! Discover This Beautifully Renovated 4-Bedroom, 4-Bathroom Home Offering The Perfect Blend Of Modern Design And Timeless Character. Every Detail Has Been Thoughtfully Curated, Featuring Engineered Hardwood Floors Throughout, Custom Finishes, And A Beautiful Custom Oak Staircase That Adds Warmth And Elegance To The Space. The Open-Concept Main Floor Is Bright And Inviting, With Spacious Living And Dining Areas Ideal For Entertaining And Family Living. The Modern Kitchen Showcases High-End Finishes, Quartz Countertops, Premium Appliances, A Custom Wine Rack For Wine Aficionados, And Ample Storage Throughout. A Heated Sunroom Extends The Living Space Perfect For Enjoying Morning Coffee Or Cozying With A Good Book. The Second Floor Features Three Generously Sized Bedrooms, Including A Primary Suite With Ensuite And Walk-In Closet. The Third Floor Offers A Versatile Bedroom And Dedicated Office Space, Ideal For Working From Home Or Visiting Guests. The Fully Finished Basement Provides Additional Living Space, Perfect For A Recreation Room, Gym, Or Media Area. Enjoy Outdoor Living With A Private Backyard Retreat And The Convenience Of A Rare Double-Car Garage. A True Find In Leslieville. Located On One Of The Neighborhoods Most Desirable Tree-Lined Streets, This Home Is Steps From Trendy Cafes, Boutique Shops, Parks, And Top-Rated Schools. Nothing To Do But Move In And Enjoy This Exceptional Home In One Of Toronto's Most Sought-After Communities!
Inclusions: Fridge, Stove, Dishwasher, Hood Fan, Microwave, Washer, Dryer, All Electrical Light Fixtures, All Window Coverings, Central Vacuum.








