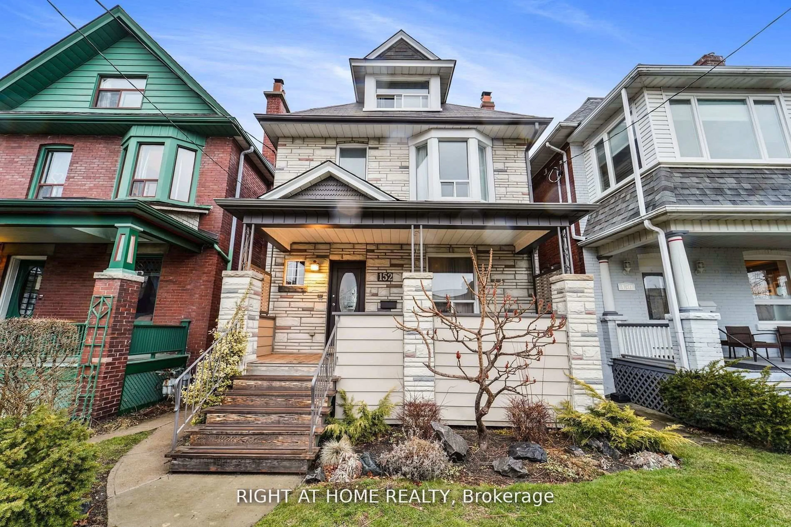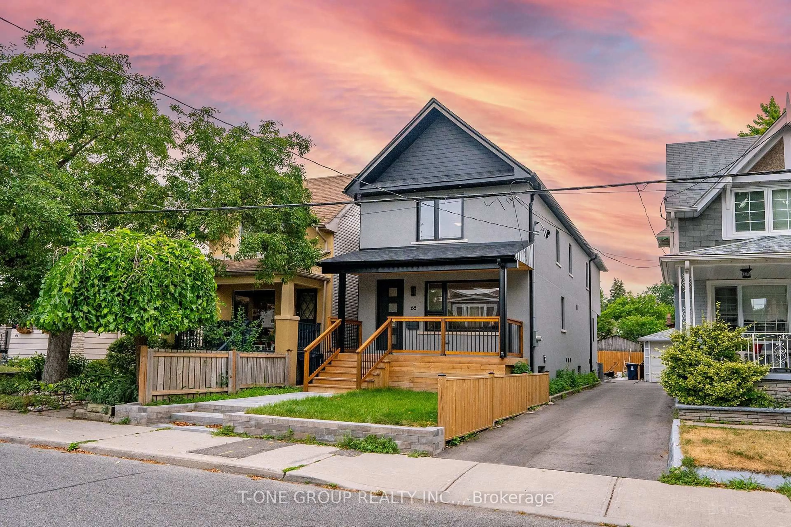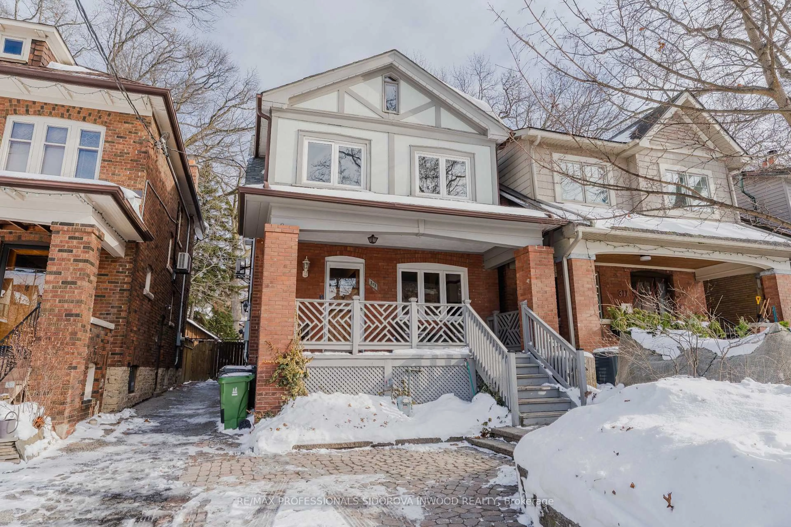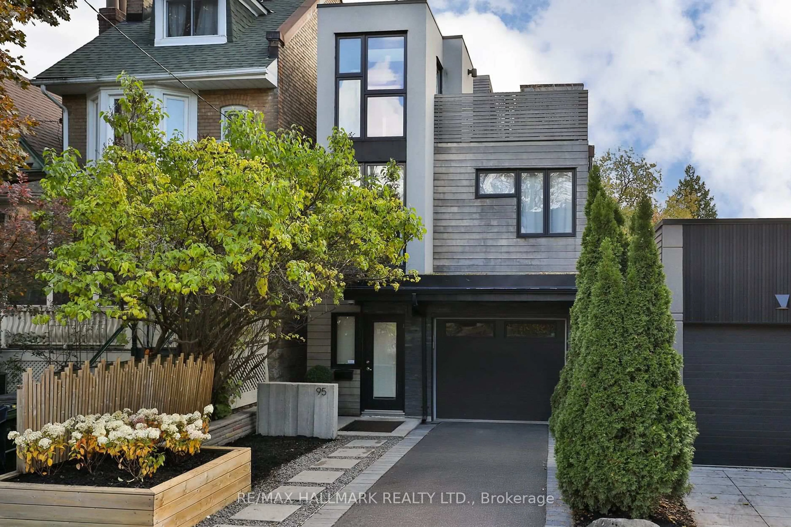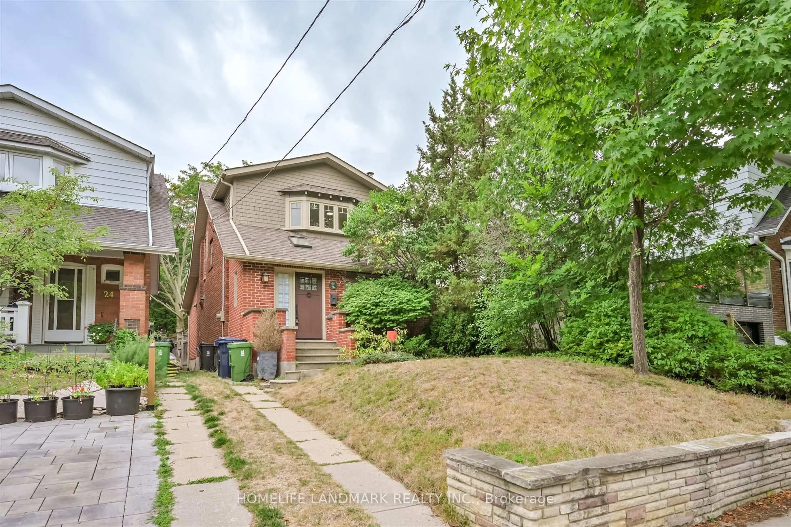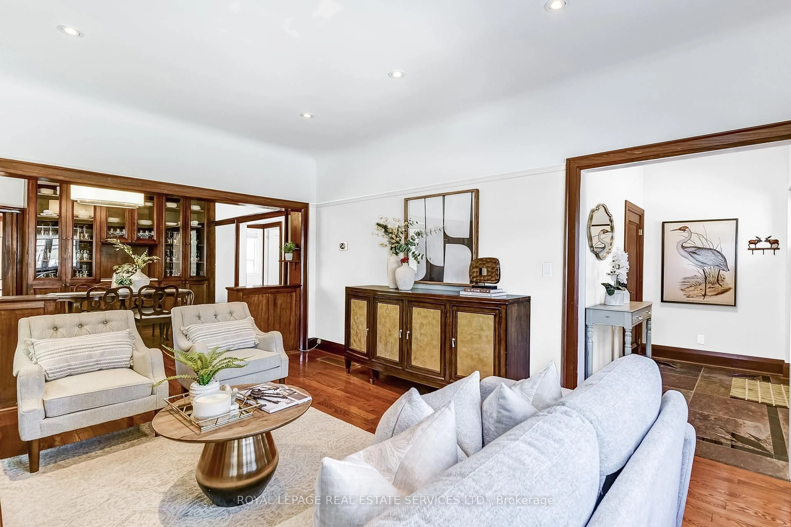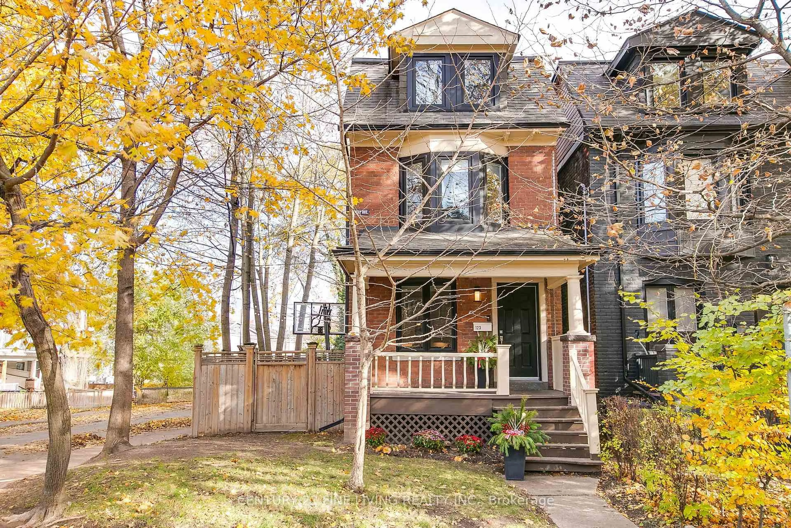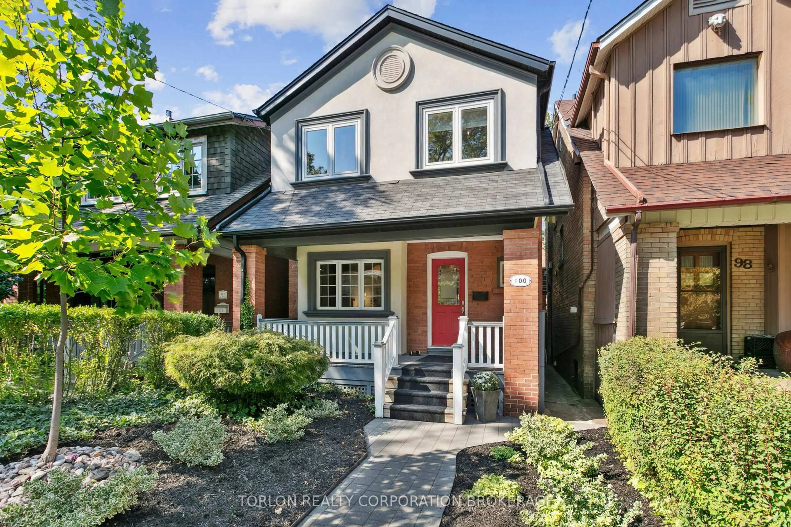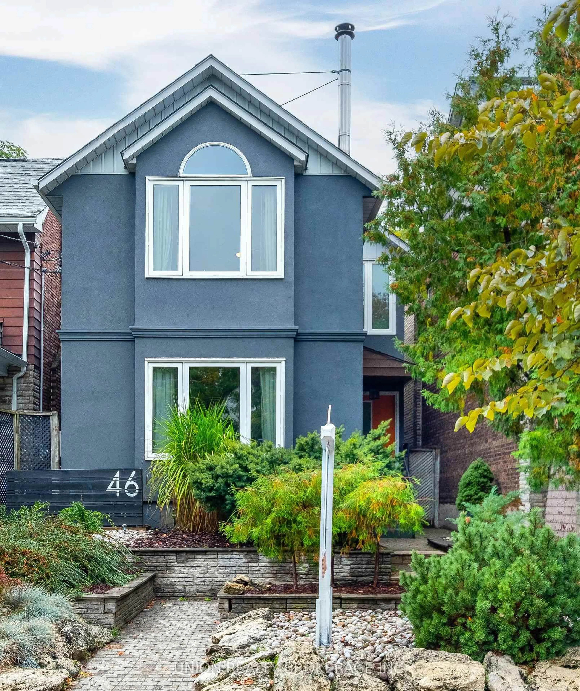Here is your once in a life time chance to own a large gracious home in the coveted Regal Heights neighborhood of Corsa Italia. Two houses from Regal Road on a beautiful quiet tree lined street you are a short walk to St Clair West where you'll find trendy cafes and shops. This spacious well-built solid, house sits on a 35ft lot and offers 3 large bedrooms, a second floor den with a walk out to a patio, main floor family room, separate dining room with sliding privacy screens, a friendly front porch, gorgeous private mature garden and detached garage. The large mutual drive allows ease of access to the garage to charge your EV. Off the driveway is an entrance to the lower level suite which is suitable for extended family. Nicely appointed with hardwood floors, a large entrance hall, a gas fireplace and main floor powder room, make entertaining easy. Large windows flood the space with natural light and offer beautiful views of the surrounding greenery While retaining much of its original charm, this home has been partially updated to suit modern tastes and needs. With a blend of original character and contemporary finishes, its the perfect canvas for anyone looking to add their personal touch. A tranquil garden, strong community vibe and close access to excellent schools, parks, markets and transportation make this lovely home the perfect choice.
Inclusions: All Elf, blinds, 2 stoves, dishwasher, 2 fridges, microwave, washer, dryer
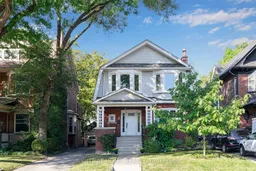 34
34

