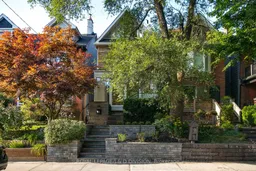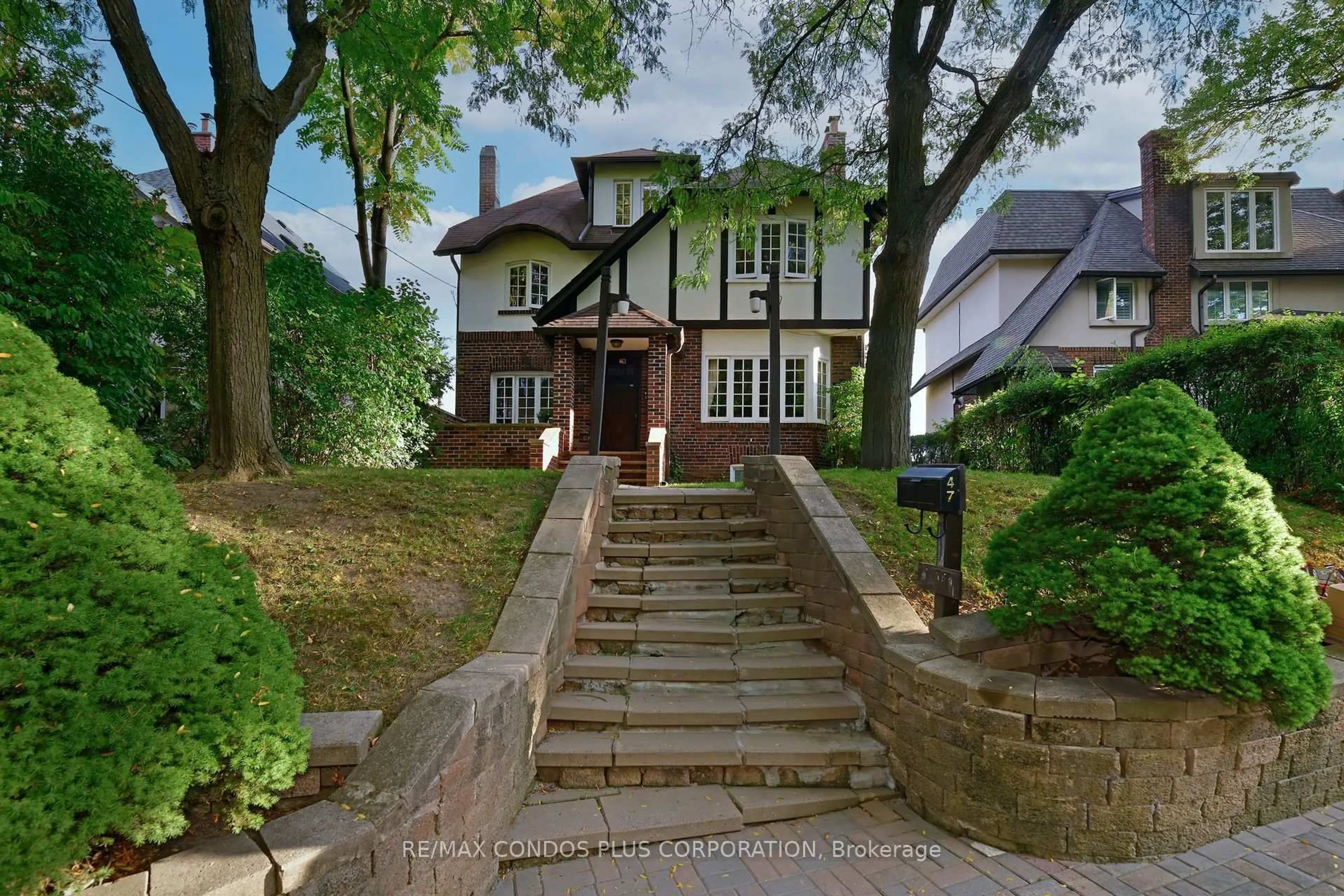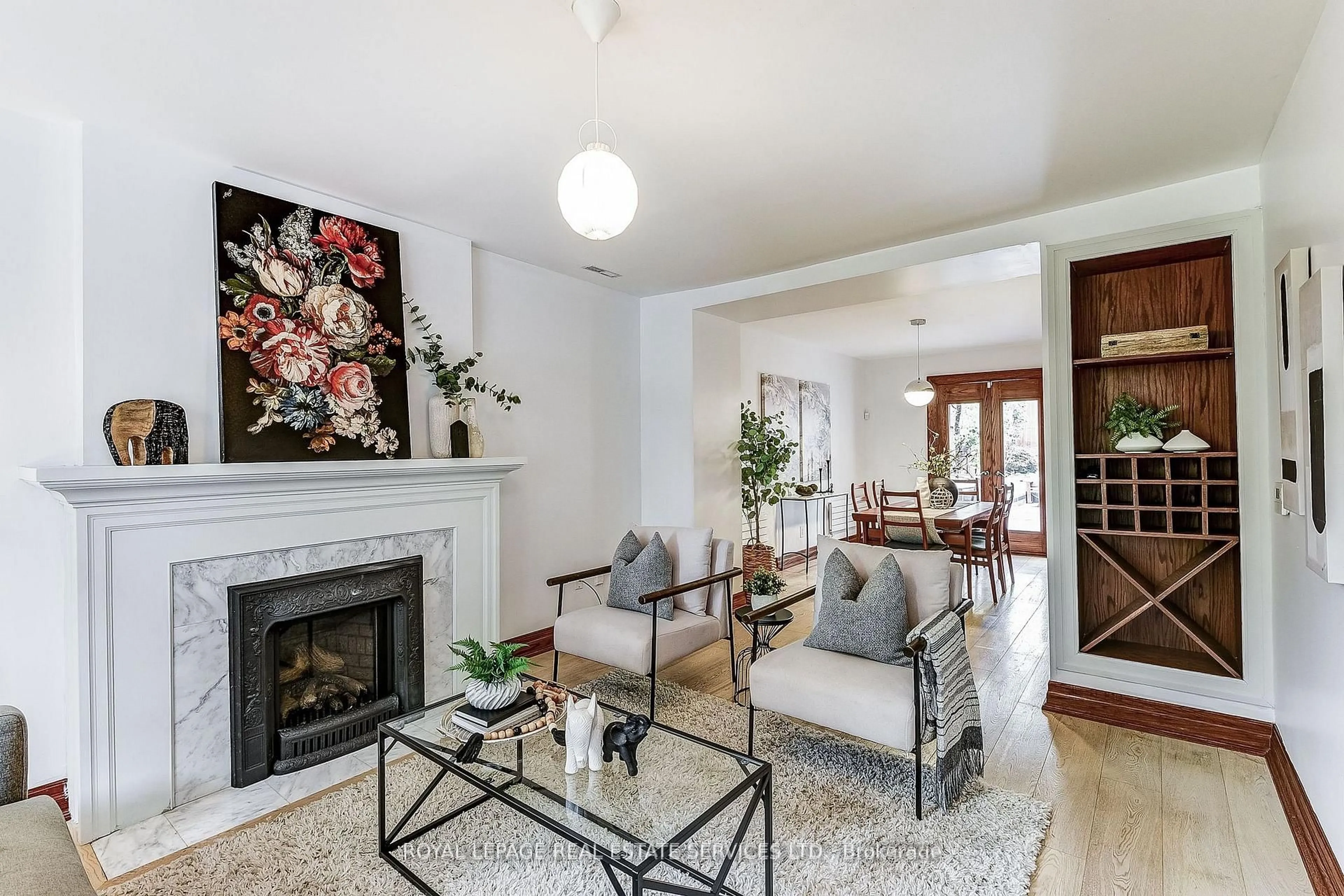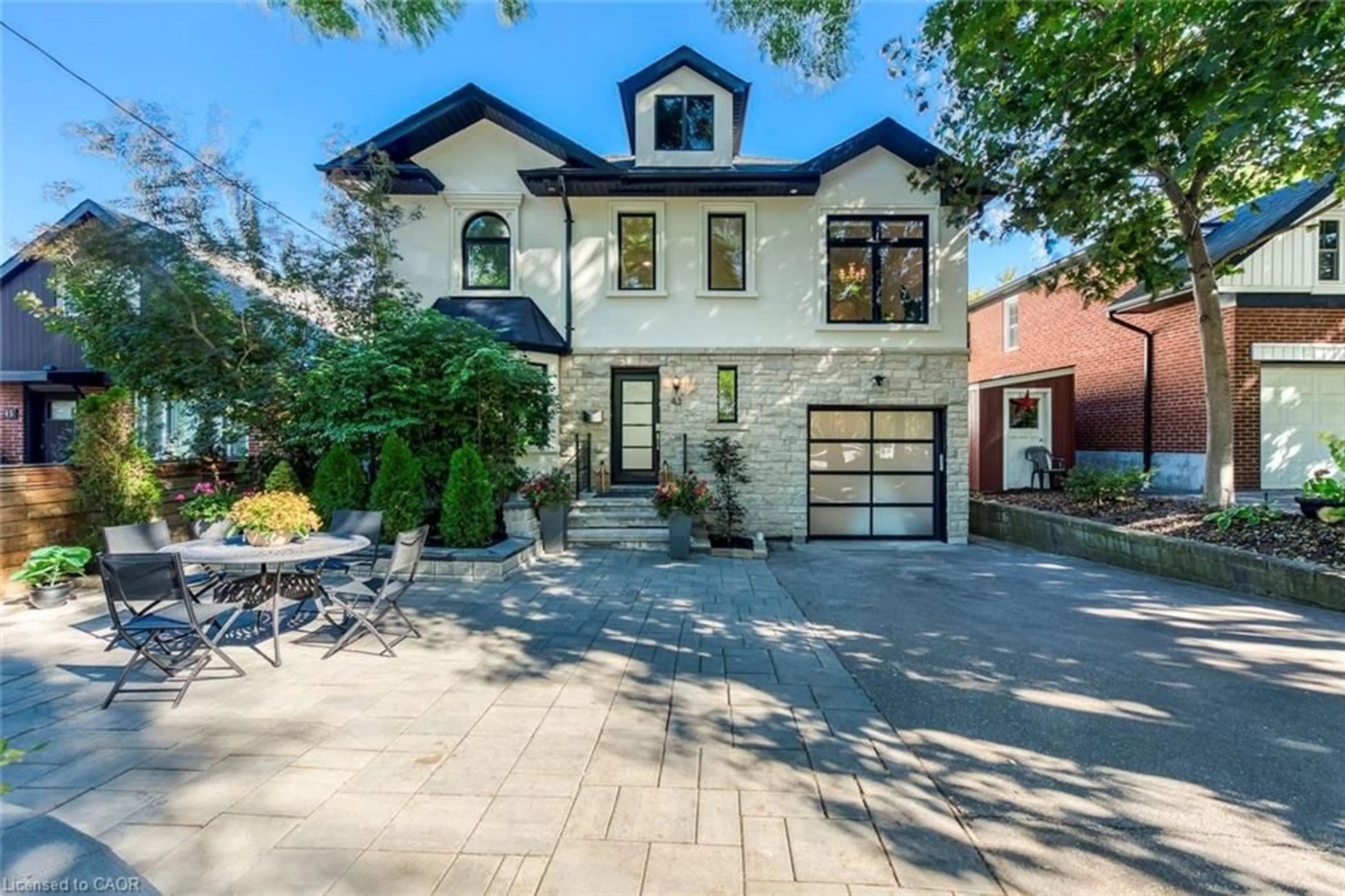Step inside this beautifully crafted Riverdale home where modern elegance meets family comfort. Perfectly suited for a young professional couple and their growing family, the spacious and thoughtfully designed layout invites warmth and ease at every turn. Enter a generously sized, sun-filled foyer featuring a double closet and extra storage space ideal for organizing all your outdoor gear. Soaring 9'2" ceilings open into an inviting living and dining area, anchored by gleaming hardwood floors and a striking wood beam, creating a natural gathering spot for casual entertaining. The kitchen offers ample cabinetry and counter space to inspire your culinary creativity. Upstairs, you'll find three well-appointed bedrooms, including two versatile principal suites. A dedicated home office on the third floor is bathed in natural light from oversized windows with peaceful garden views.The lower level has been thoughtfully renewed with lowered foundation walls for comfortable ceiling height. Complete with a separate entrance and a full bathroom, this flexible space can be tailored to your unique needs whether as an in-law suite, rental, or creative retreat. Living in Riverdale means enjoying close access to parks, schools, cafés, and a vibrant community vibe, with new transit options on the horizon all just steps from your door. Please see the attached list of recent upgrades and improvements made by the owner. Generous 2-car parking off the laneway. Welcome Home!
Inclusions: Fridge, Stove, Dishwasher, Microwave, 3rd floor portable AC, all electric light fixtures and all window coverings
 48
48





