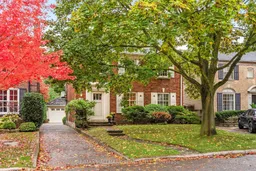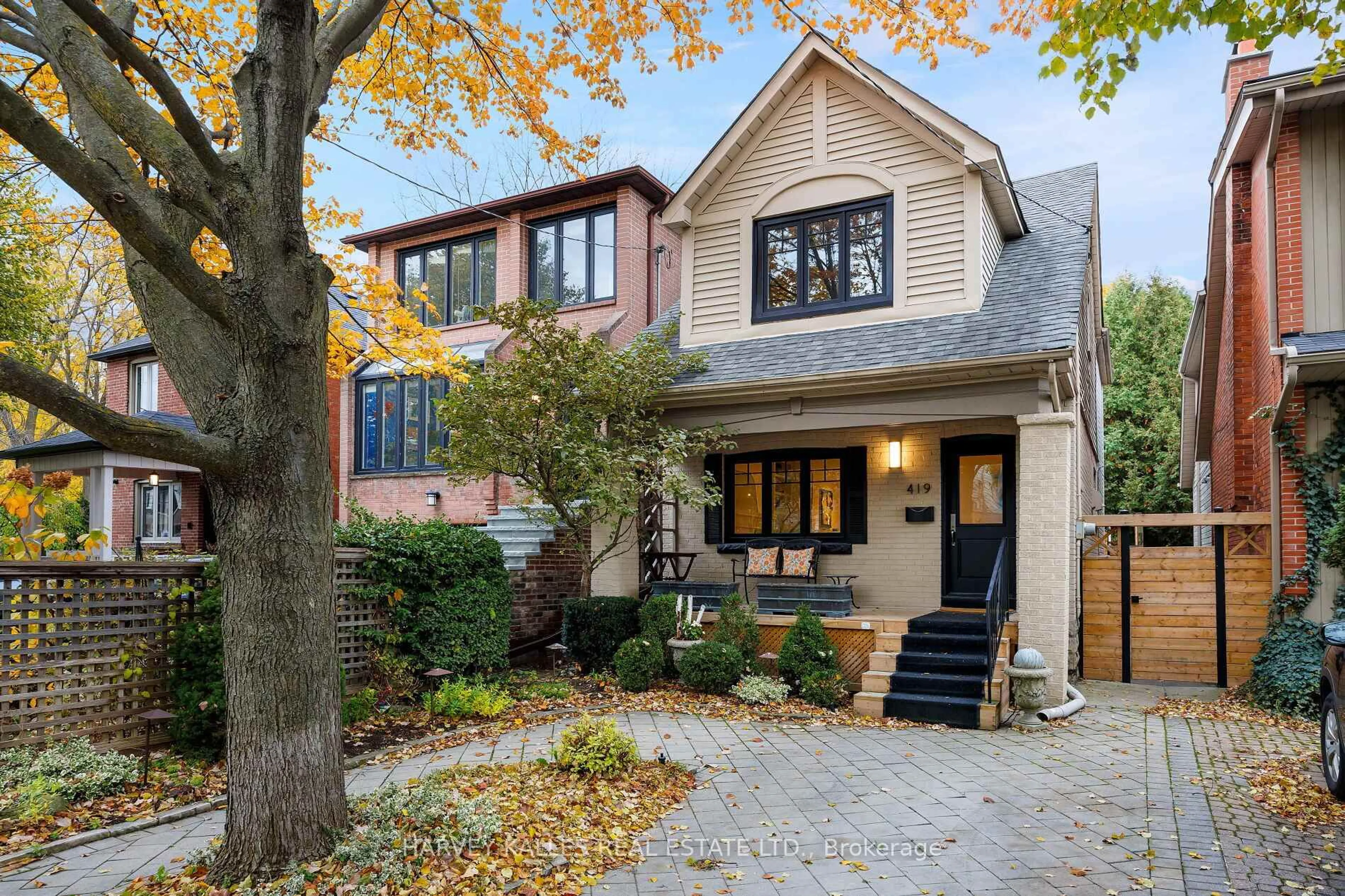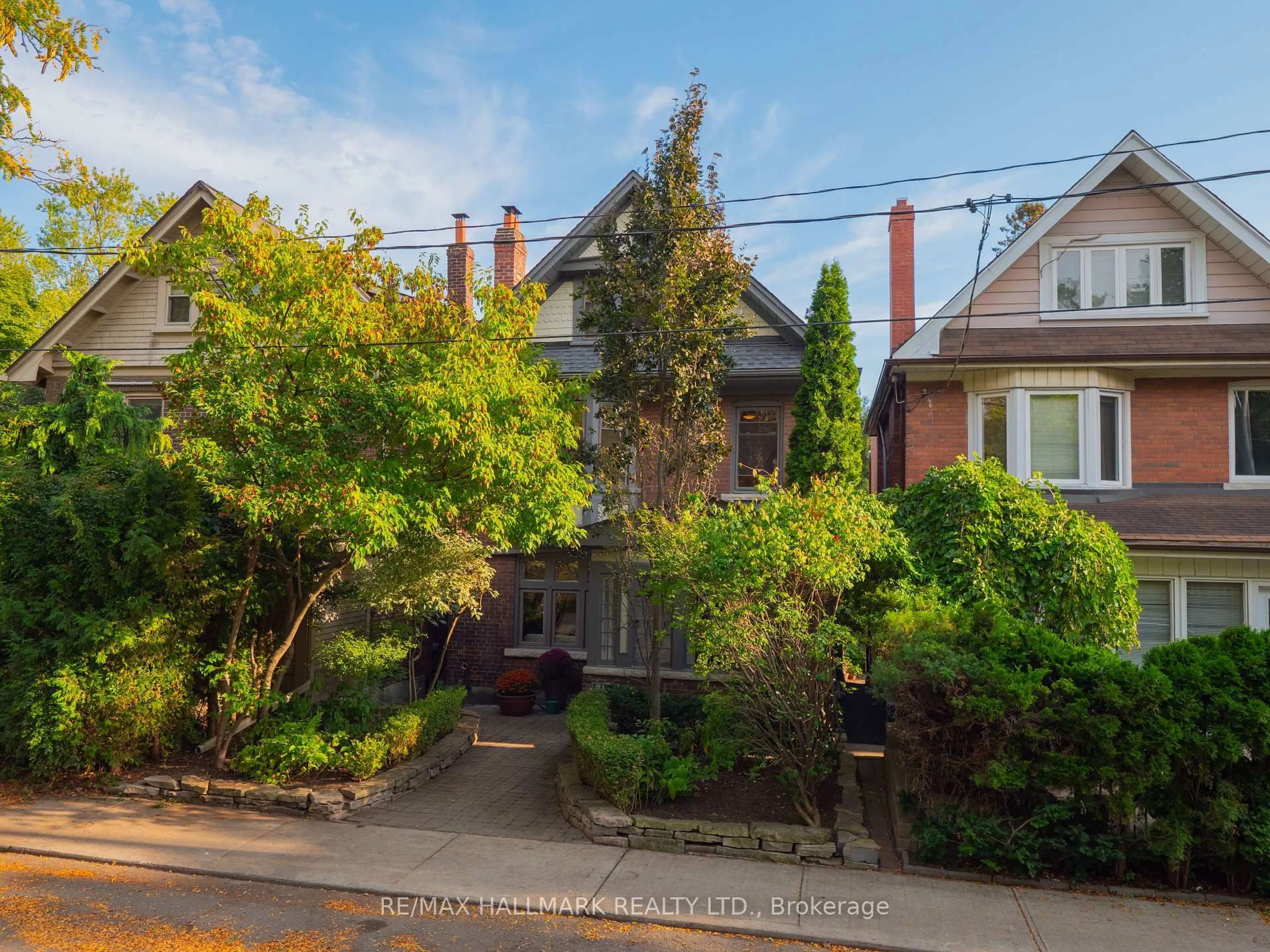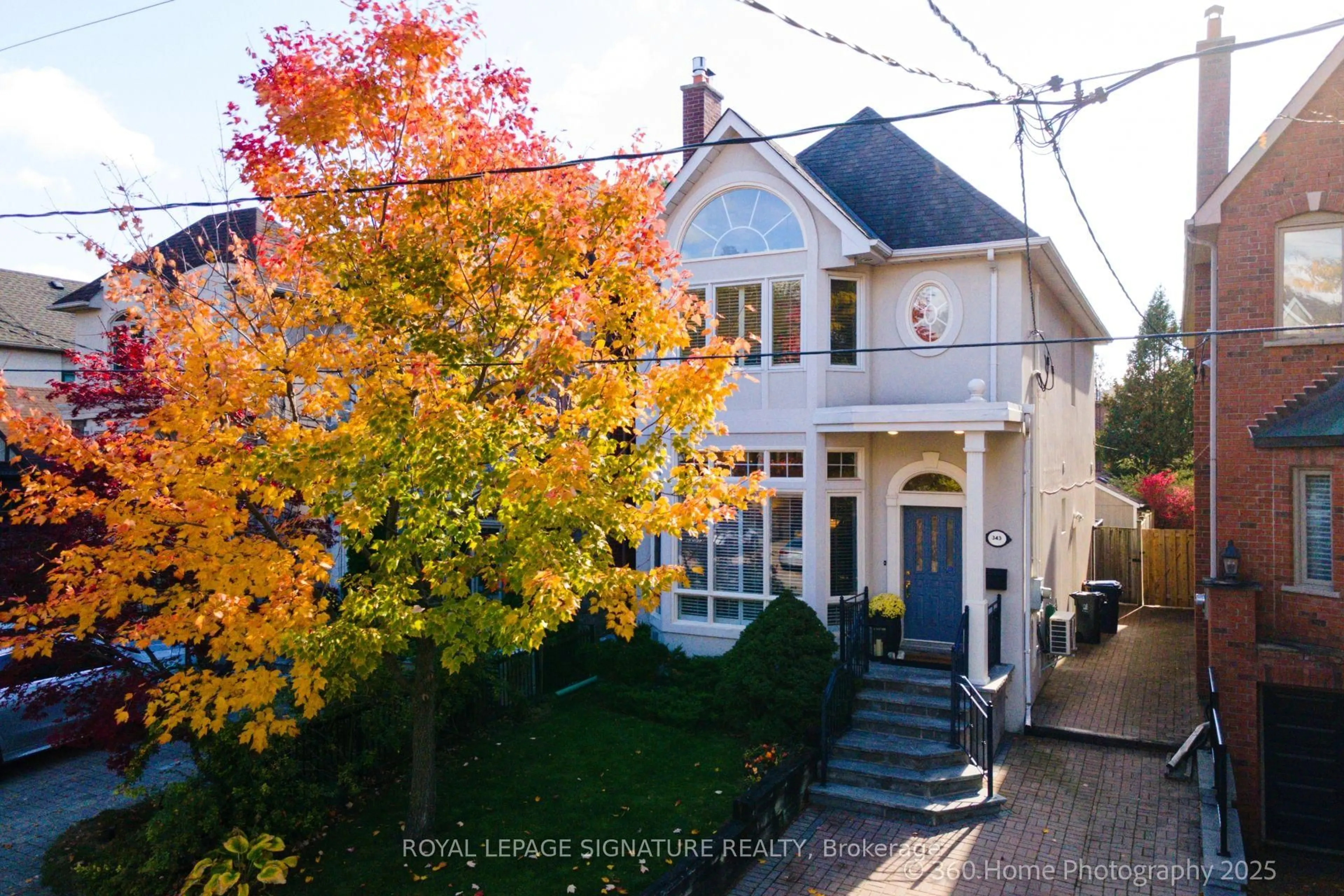Set on a generous 40 x 100 ft lot on a quiet, tree-lined street, welcome to 135 Mona Dr! This timeless redbrick home offers the perfect opportunity to settle into one of Toronto's most coveted neighbourhoods! Brimming with charm and potential, this detached house invites you to make it your new home. The spacious living room with a beautiful fireplace, elegant crown moulding, and large windows invites memorable family gatherings. The sizeable dining room is made for dinner parties, opening up to the picturesque backyard for seamless indoor/outdoor entertaining. The separate, well-equipped kitchen offers ample cabinetry and counter space, while a main floor powder room adds everyday convenience. Hardwood floors flow through the home, and large windows provide ample natural light in each room. Upstairs, the bright and airy primary bedroom offers two closets, flanked by two additional well-appointed bedrooms, all served by a 4-piece family bath. The basement awaits your personal touch, boasting a large recreation room with a second fireplace, a versatile space that can be customized to suit your lifestyle needs, from a media room to a home office or gym. Complete with private drive, detached garage, beautiful curb appeal and lush landscaped backyard with stone patio. Located in the heart of Lytton Park, you are steps to top-tier schools including John Ross Robertson, Glenview, Lawrence Park Collegiate, and minutes to Havergal College. Walk to charming local shops, fantastic restaurants, and convenient transit. A rare opportunity on a prime lot in one of Toronto's most desirable areas. Whether you move right in or renovate to suit your style, this home offers comfort, character, and plenty of room to grow.
Inclusions: See Schedule B.
 31
31





