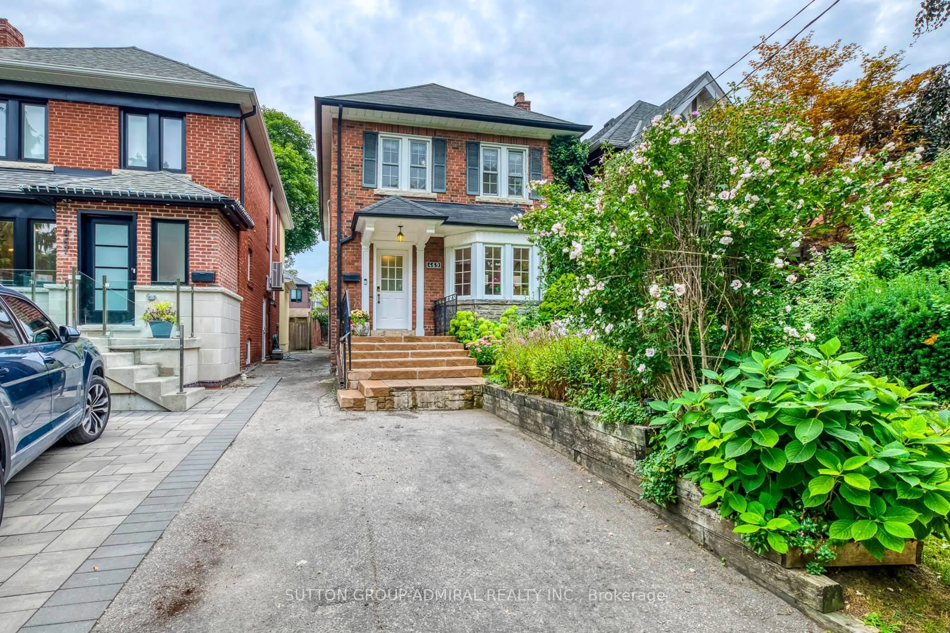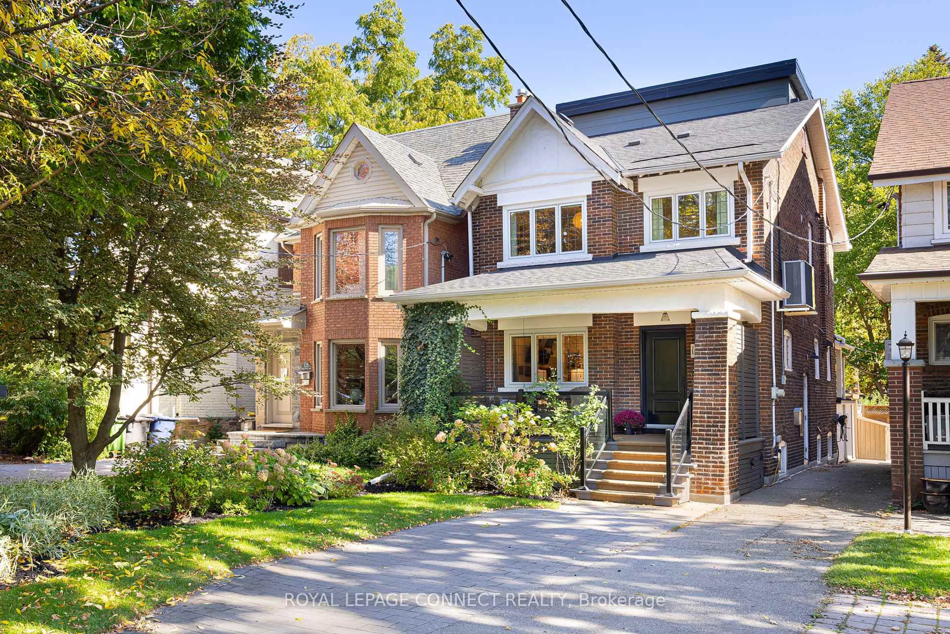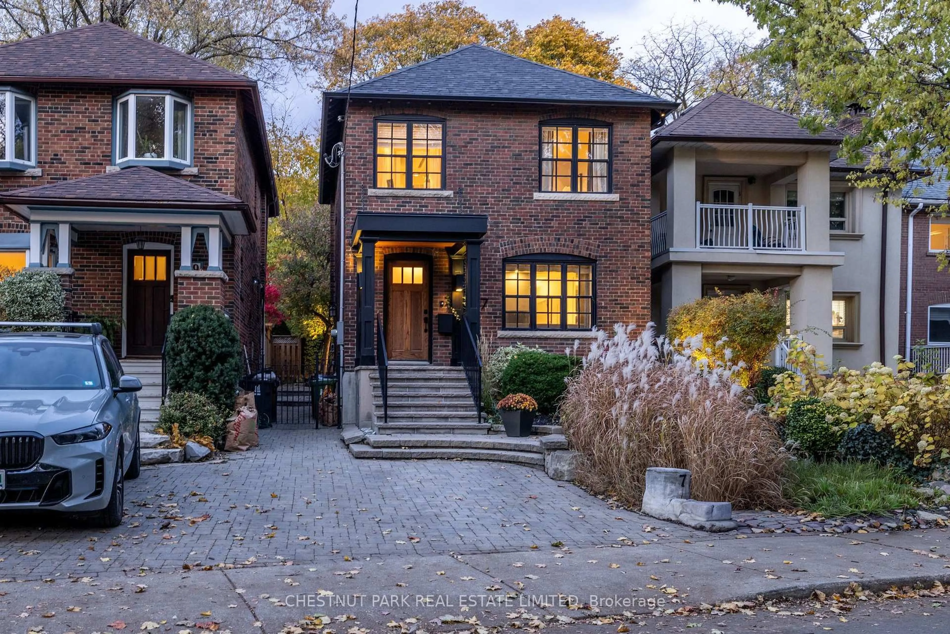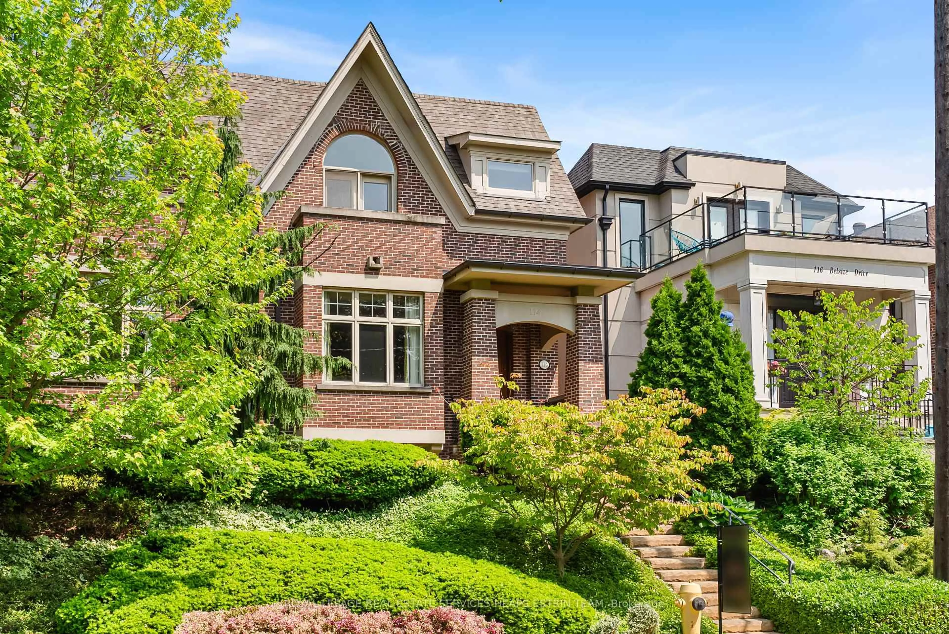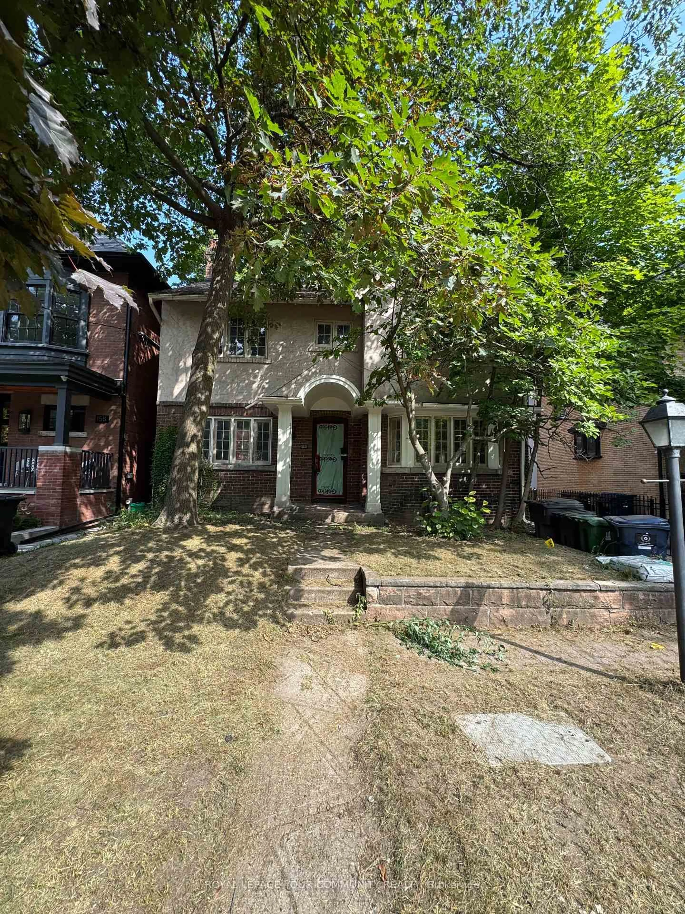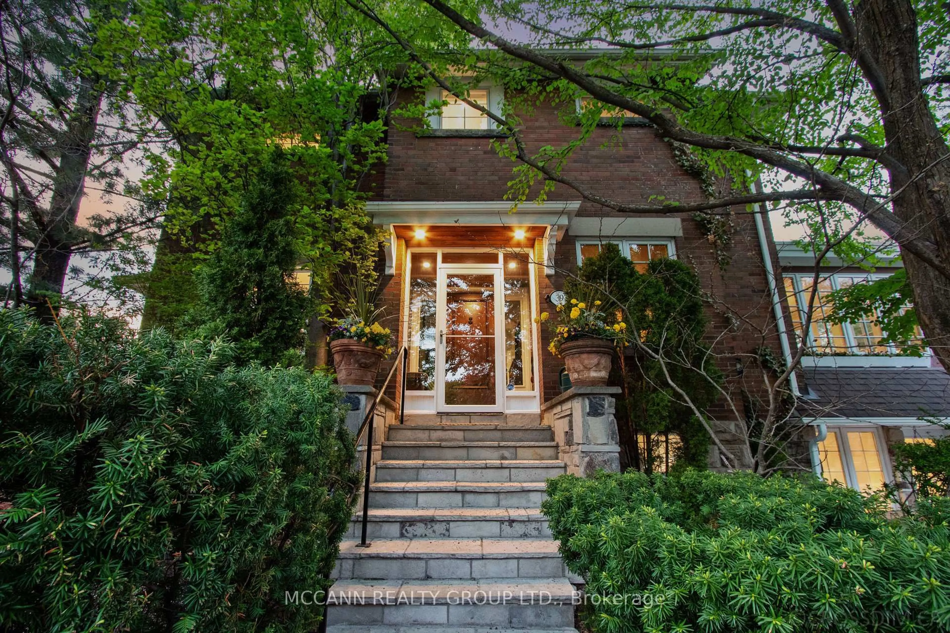A bright, welcoming family home surrounded by nature and community. Built in 1995 and thoughtfully cared for through every chapter, this detached home sits within the highly regarded Courcelette PS and Malvern CI districts. The open-concept main floor is filled with natural light, where living and dining spaces flow easily into a kitchen designed for both cooking and connection. The adjoining family room opens to a private deck with ravine views - a peaceful, treehouse-like escape with the city just beyond the trees. Upstairs, the primary suite is a calm retreat with vaulted ceilings, a fireplace, a walk-in closet, and an ensuite bath. Two additional bedrooms offer space for family or guests. The lower level features a high-ceilinged rec room with a wet bar and a separate entrance - perfect for movie nights, visitors, play, or a home office. Originally renovated in 2012 and continuously updated, including newer kitchen counters and backsplash, exterior siding, windows, furnace, AC, central vacuum, and more. Two-car parking, standout curb appeal, and flexible living spaces complete this east-end gem. Walk to Queen East, Kingston Village, and the lake in minutes. Enjoy nearby cafés, boutiques, and transit, while your private ravine setting framed by mature trees offers a rare sense of calm in the city. A home built for family, connection, and everyday comfort - ready for its next chapter.
Inclusions: Washer & Dryer(2023), Fridge, Dishwasher, Stove, Microwave, Media Systems, Mirrors, Fixed Lighting, Blinds, Drapery & hardware. Projector and Screen in the Basement, Speakers on the main floor and primary bedroom
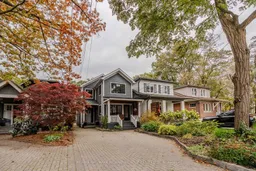 36
36

