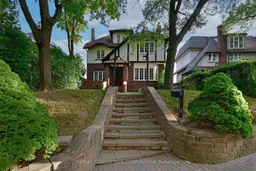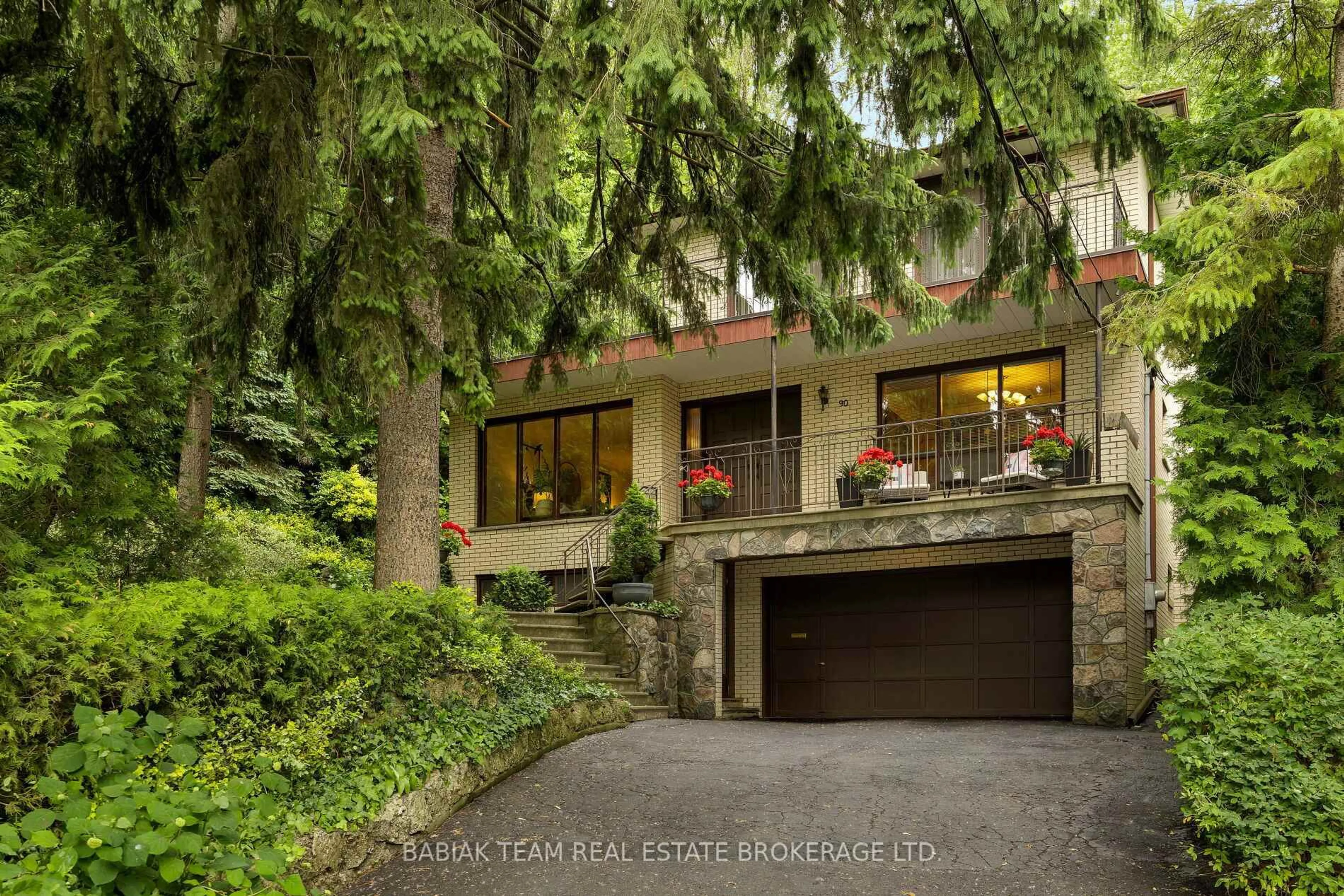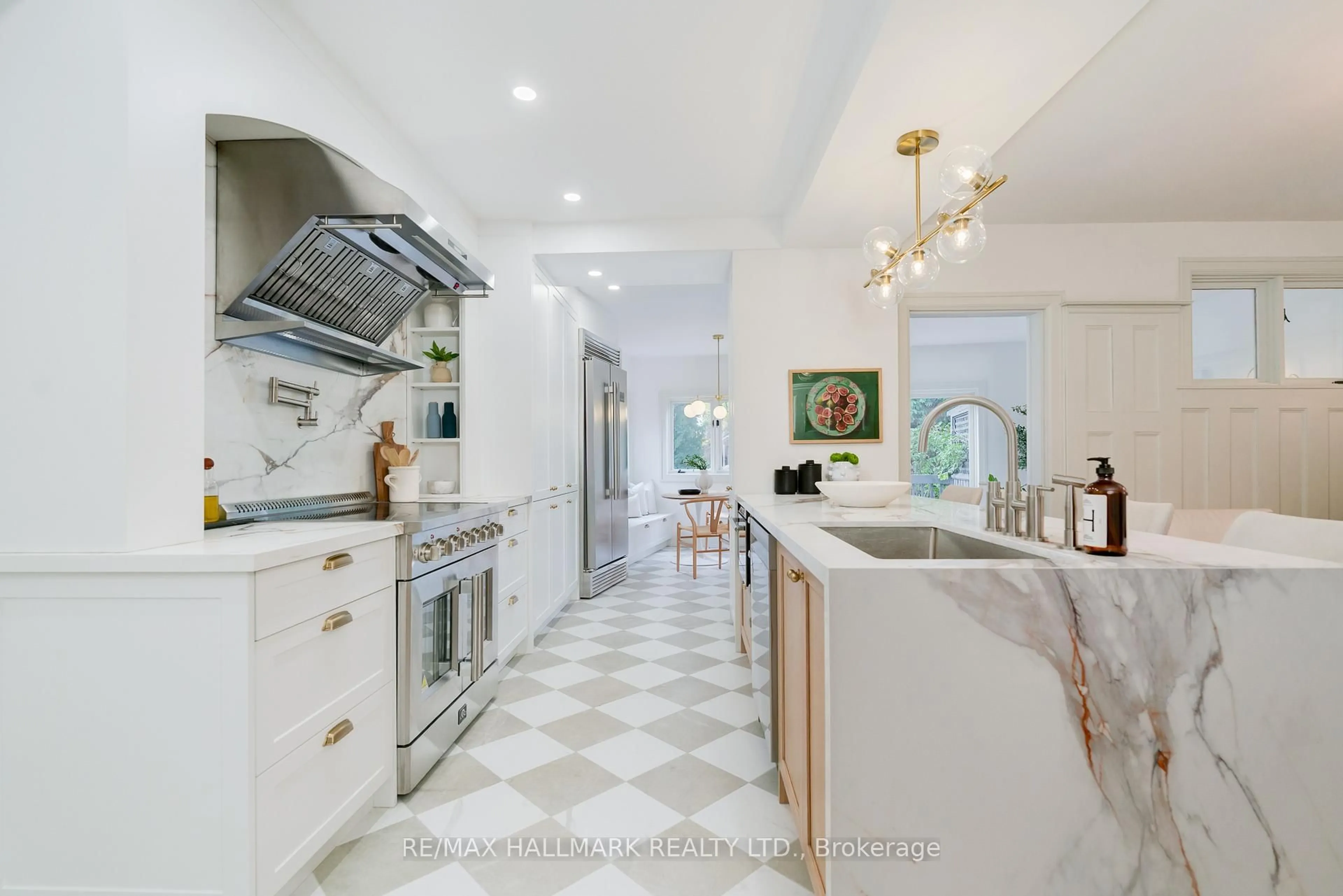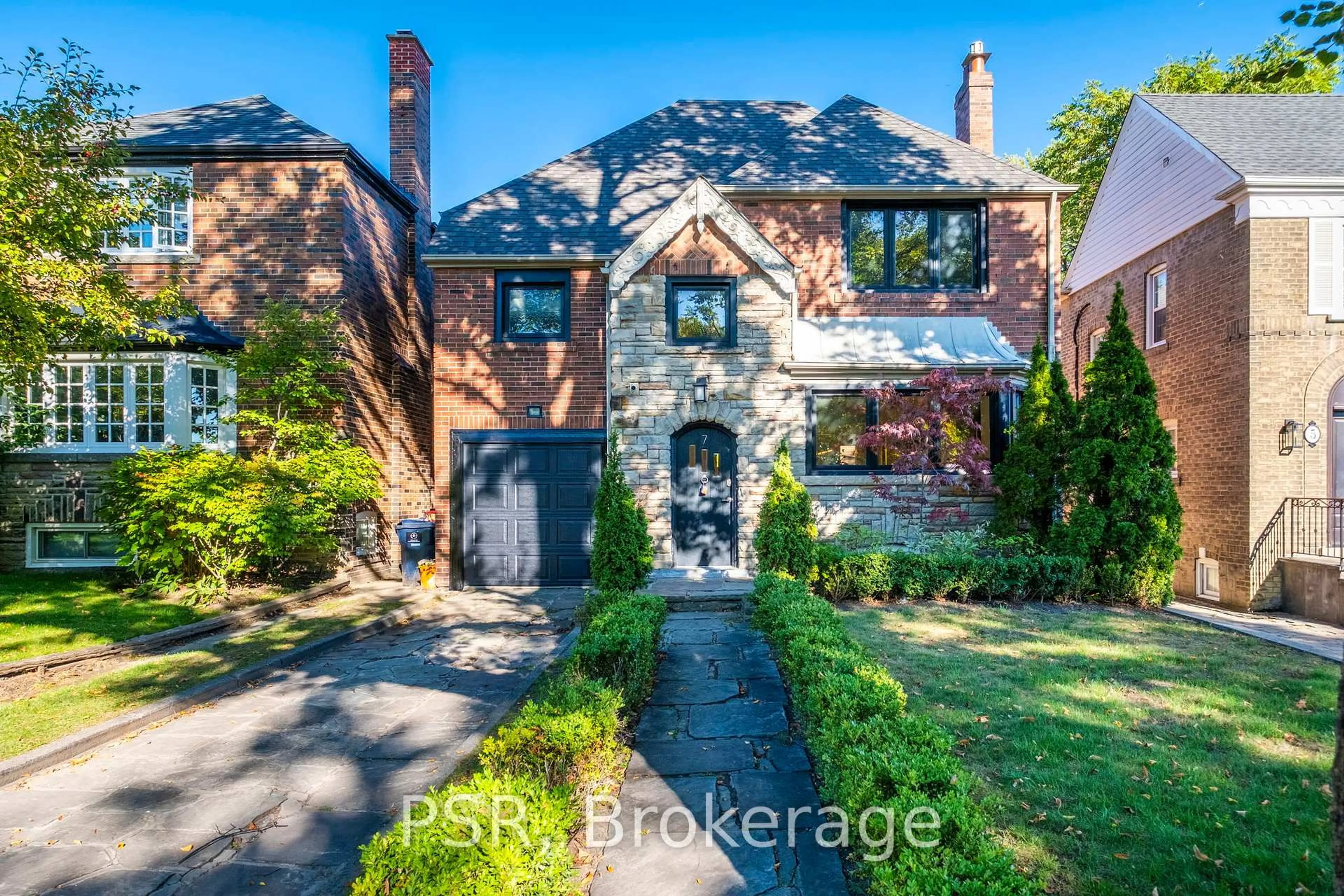Elegant Regal Heights Home with Timeless Character.A distinguished four-bedroom, three-bathroom home in the heart of Regal Heights, offering classic elegance and enduring charm. Graced with original wood paneling, trim, and solid wood doors, this residence exudes craftsmanship rarely seen today.Sunlit rooms are framed by French doors and stained-glass accents, blending historic beauty with a warm, inviting atmosphere. The layout offers spacious principal rooms for entertaining, complemented by a tranquil family room and a beautifully landscaped garden retreat.Perfectly situated on a tree-lined street steps from St. Clair West, shops, cafés, and parks, this elegant home combines architectural design with modern comfort - a rare opportunity in one of Toronto's most desirable neighborhoods. Detached garage, parking for 4+ cars.
Inclusions: Fridge, Stove, washer/dryer, dishwasher "as is", a/c units "as is", broadloom where laid, all electric light fixtures, fireplace in office "as is", fireplace is living room functional but will require cleaning.
 40
40





