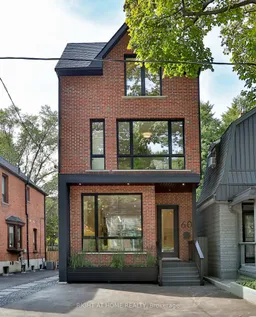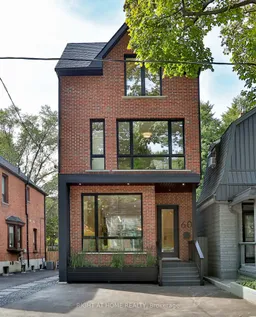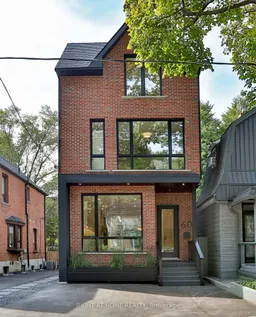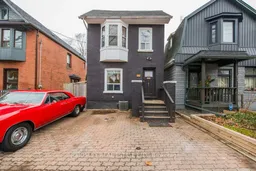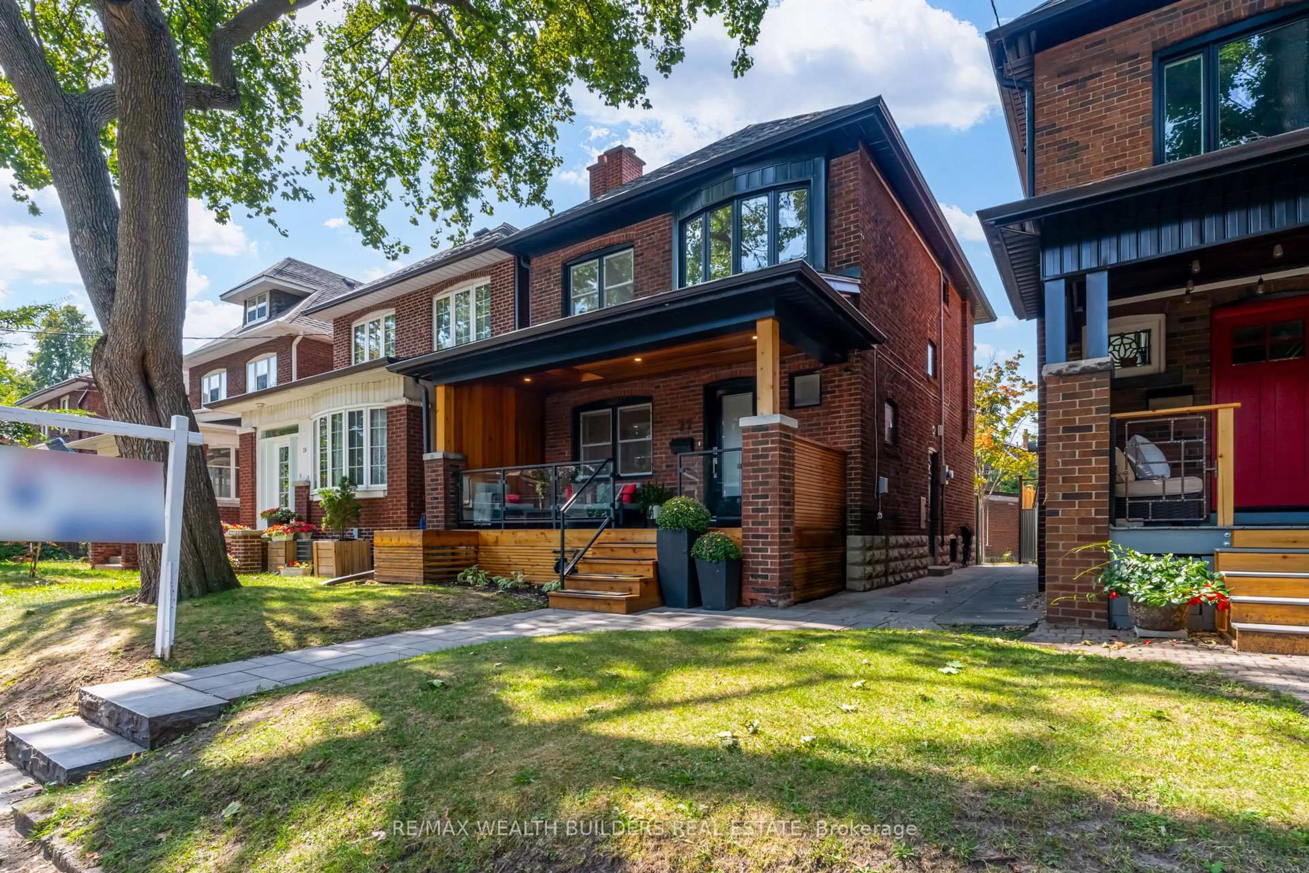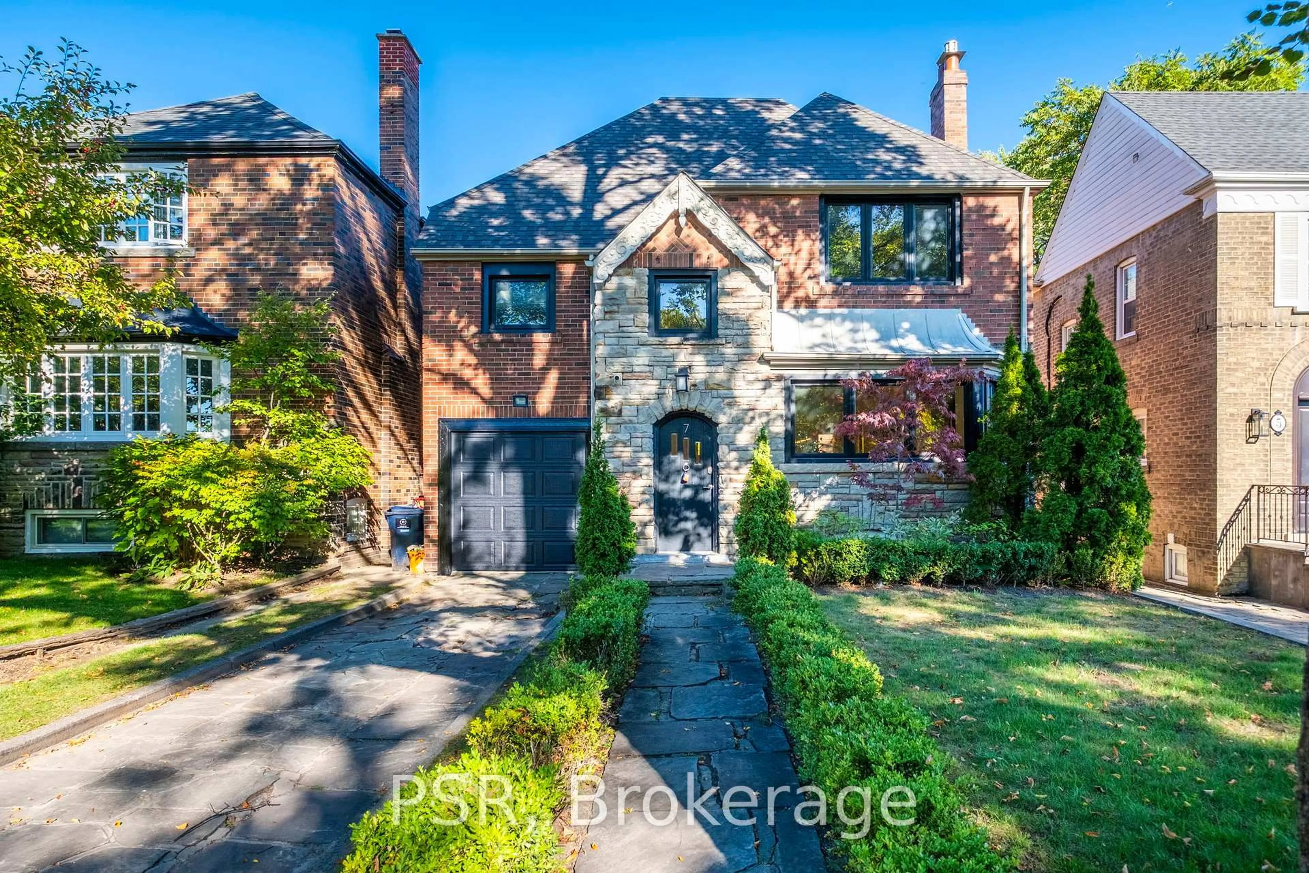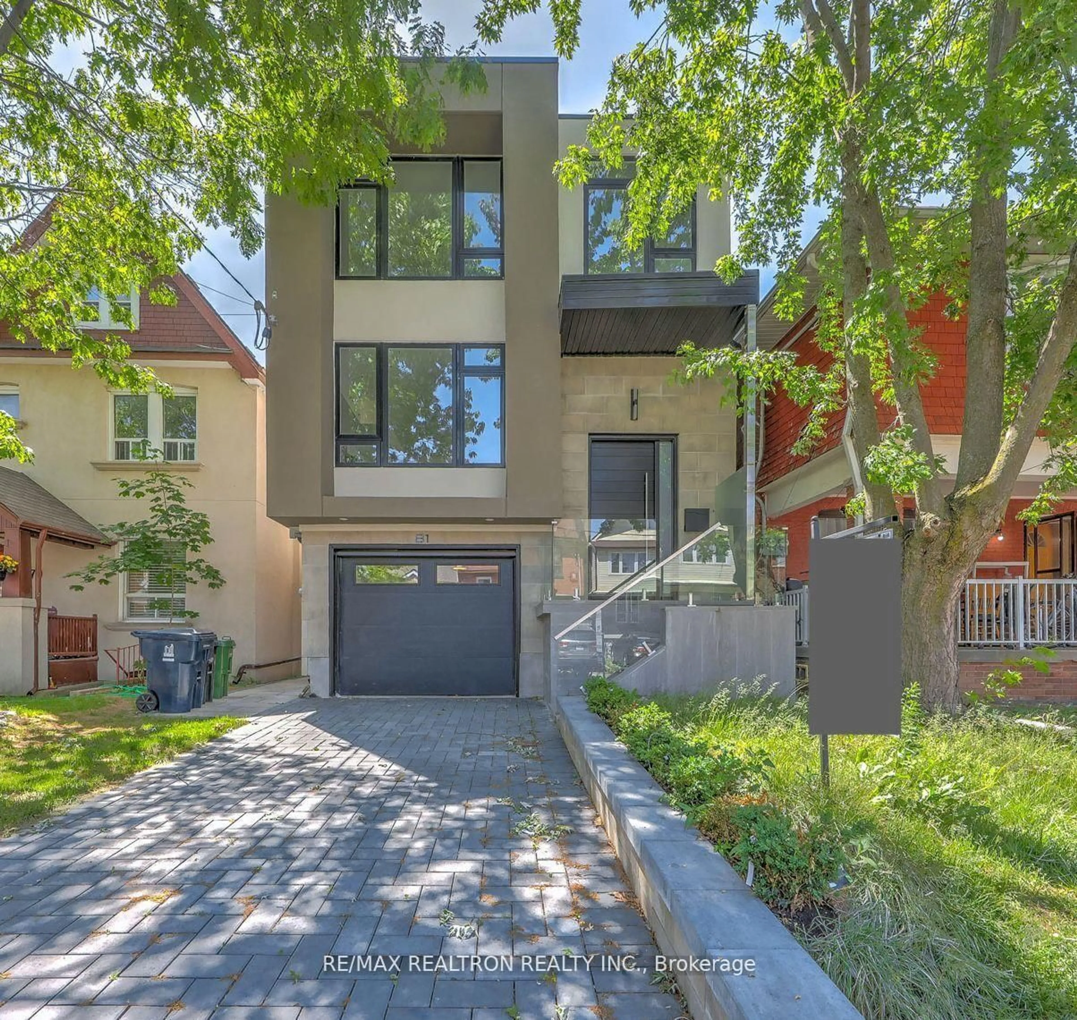Completely Rebuilt Detached Home In The Heart Of Leslieville. Featuring 4+1 Bedrooms And 5 Bathrooms, Exquisitely Designed To Provide 3,300 Sqft Of Contemporary Living Space With High Ceilings, Stunning White Oak Millwork, And Flooring. Harmoniously Merges Warm Finishes With Modern Functionality, Offering Generous Space For Family Living Or Entertaining. Expansive Floor-To-Ceiling Windows For A Natural Flow Between Indoor Spaces And The Lush Outdoors, Two Furnaces And Air Conditioning Systems Ensure Efficient Cooling And Heating, And Heated Floors In All Bathrooms. Nestled On A Quiet Street Just Steps From Queen Street East, Surrounded By Some Of The City's Most Vibrant Cafes, Restaurants, Boutiques, And Parks. **EXTRAS** Basement Can Be Used As A 1-Bedroom Legal Apartment With An Expansive Outdoor Space; Roughed-In Kitchen And Laundry. Heated Floor in Basement Bathroom. Abundant Storage Space For Functional Living.
Inclusions: 36" GAs Range, 36" B/I Refrigerator, B/I D/W, LG Washe/Dryer, Navien Tankless HWT, 2 Furnaces And Ac, All ElF, All GBE
