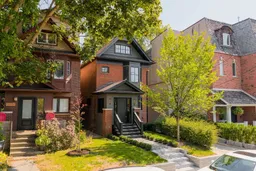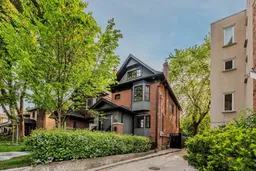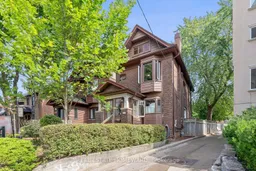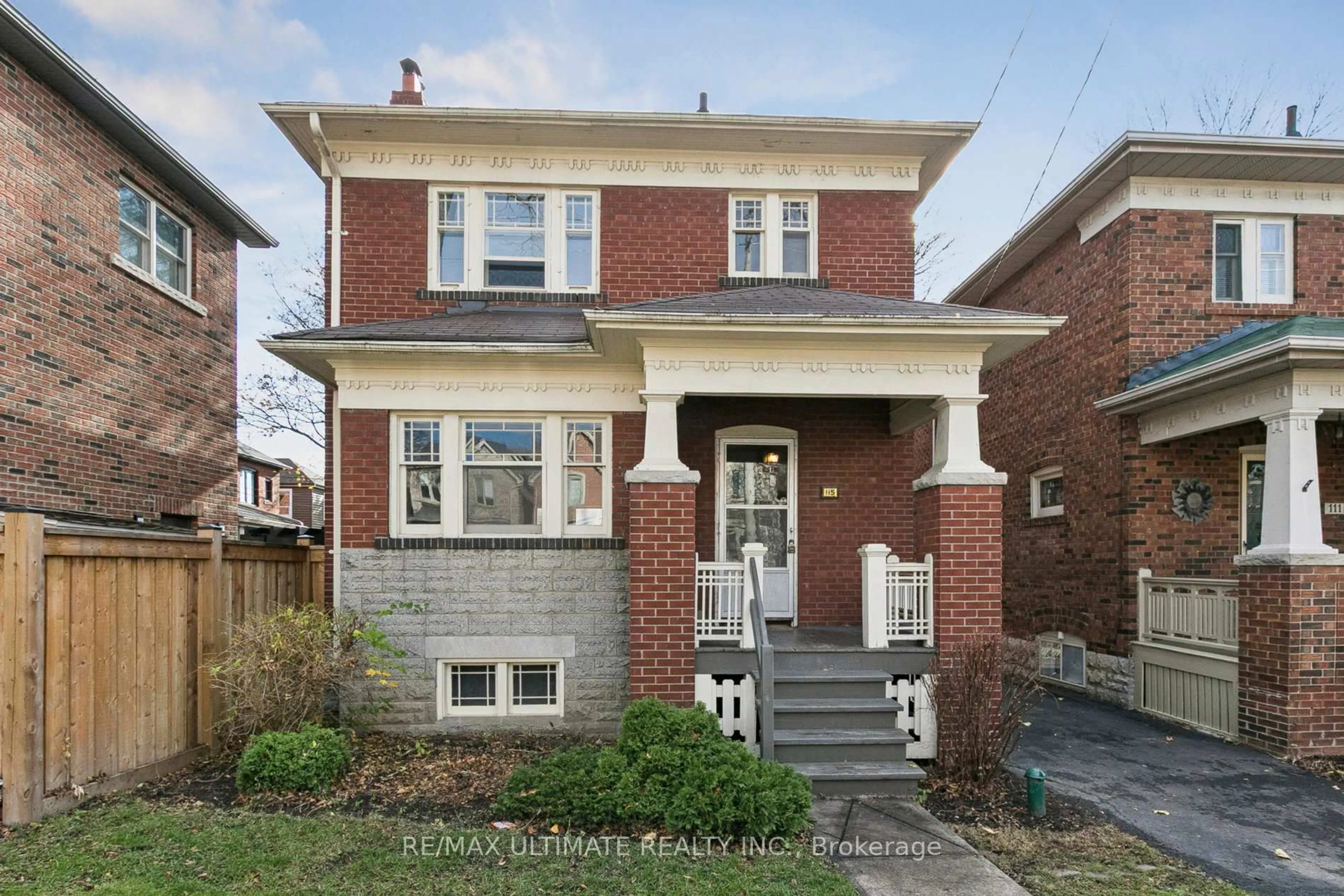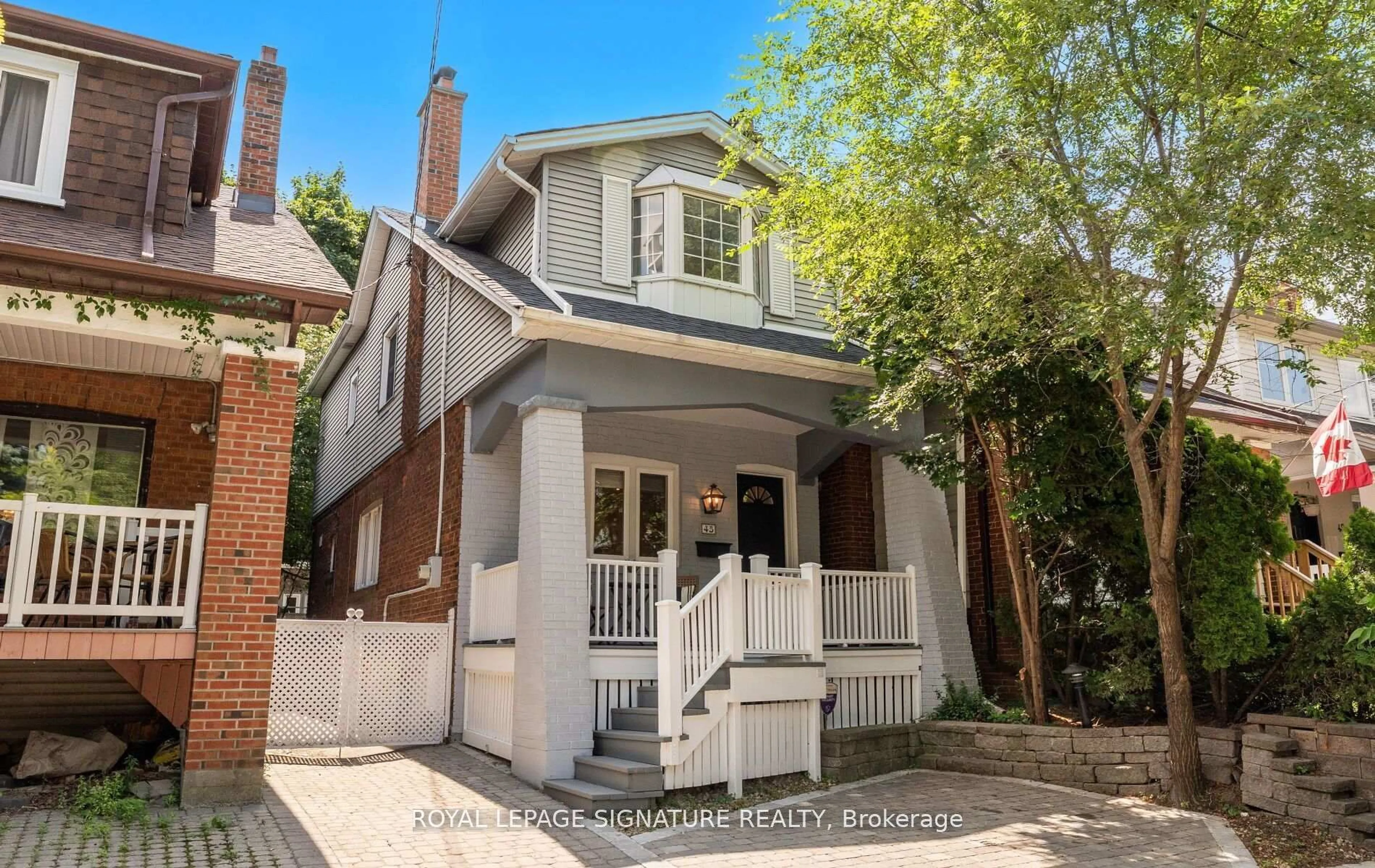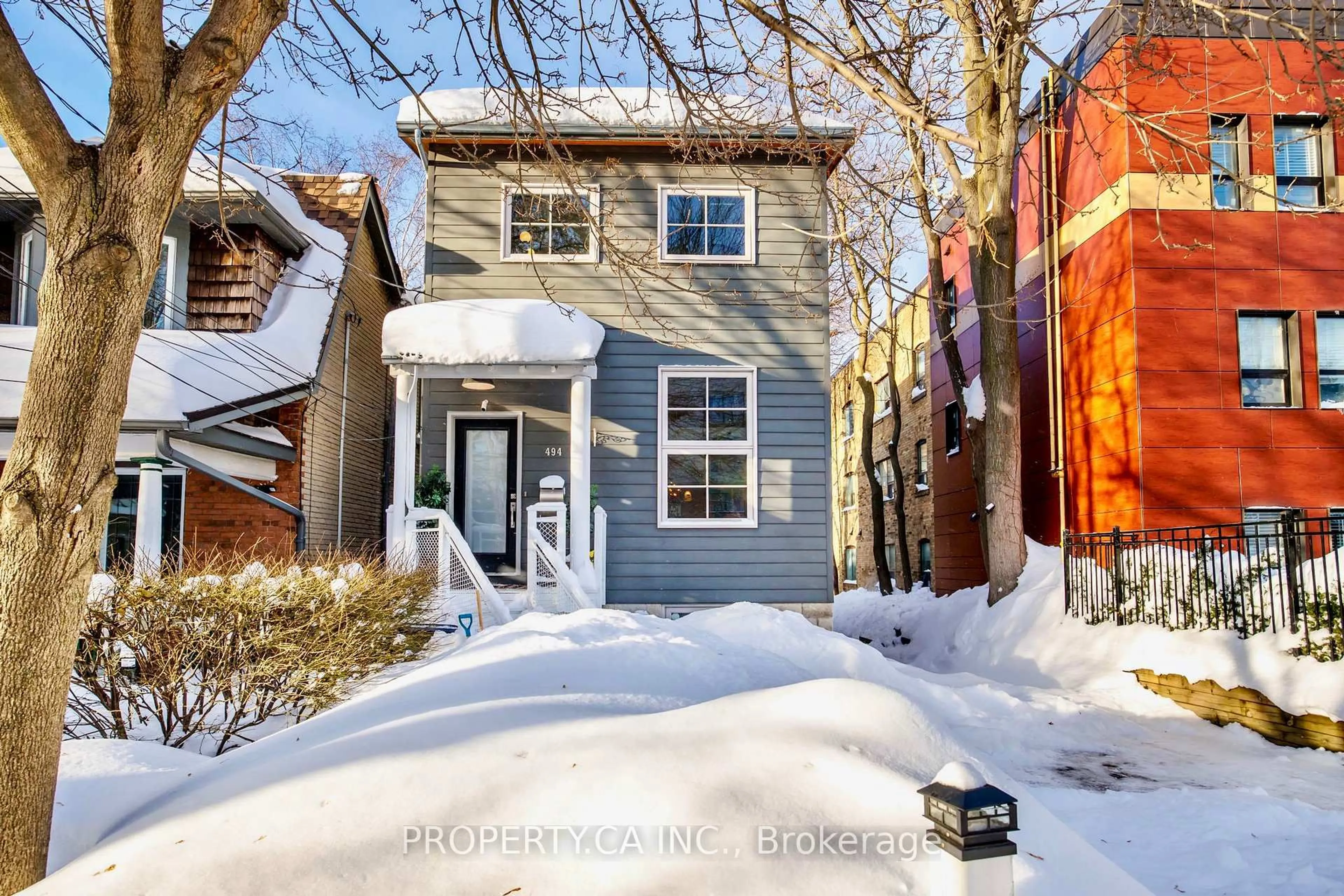This fully redesigned Beach home blends modern luxury with timeless style. Every inch has been rebuilt with care - new plumbing, drains, electrical, service upgrades, windows, doors, stairs, drywall, paint, kitchen, and baths. Inside, light pours through a bright, open layout with engineered hardwood throughout and a welcoming glass-front entry with heated tile floors. The chefs kitchen features 2024 JennAir and KitchenAid appliances, while all three bathrooms offer spa-like finishes and heated tile floors. The primary retreat wows with its brand new ensuite, custom built ins, and a soaring cathedral ceiling that creates a calm, airy sanctuary. Smart-home Wi-Fi dimmers make setting the mood effortless. Curb appeal shines and includes rare 2-car parking at the back. Come and experience life on a quiet street with welcoming neighbours just minutes from the lake, Queen Street, Adam Beck & Glen Ames schools, TTC, and parks. This home places you in the heart of the Beach lifestyle.
Inclusions: All existing appliances, fridge, stove, range, microwave, washer, dryer, all electrical light fixtures, all window coverings (with the exception of any staging drapes)
