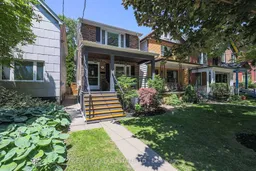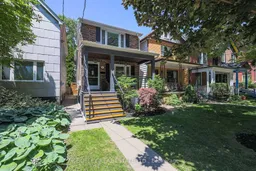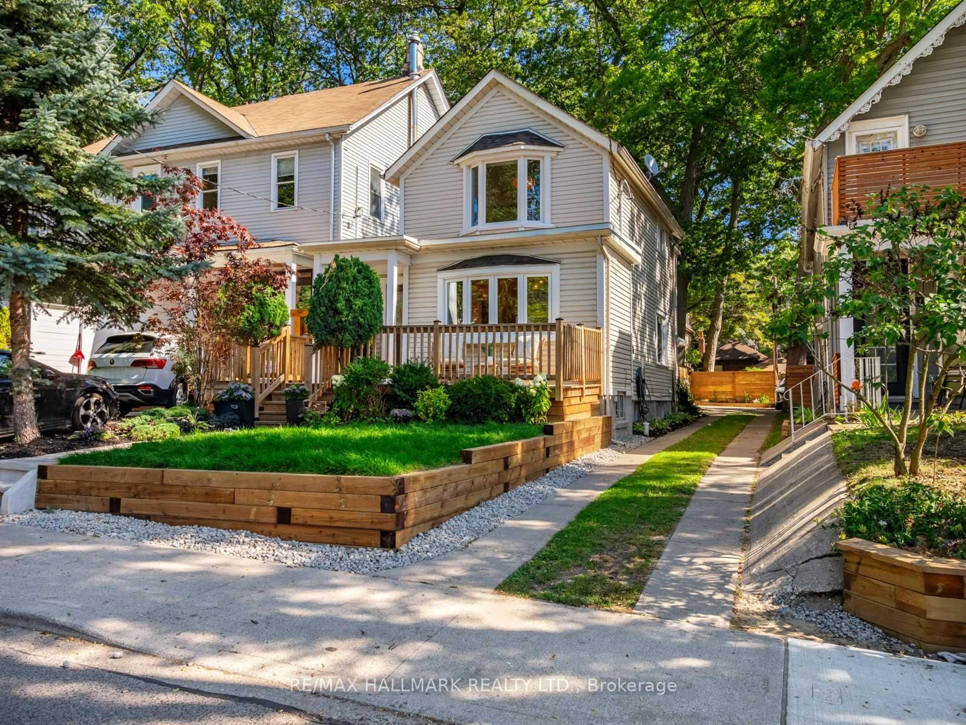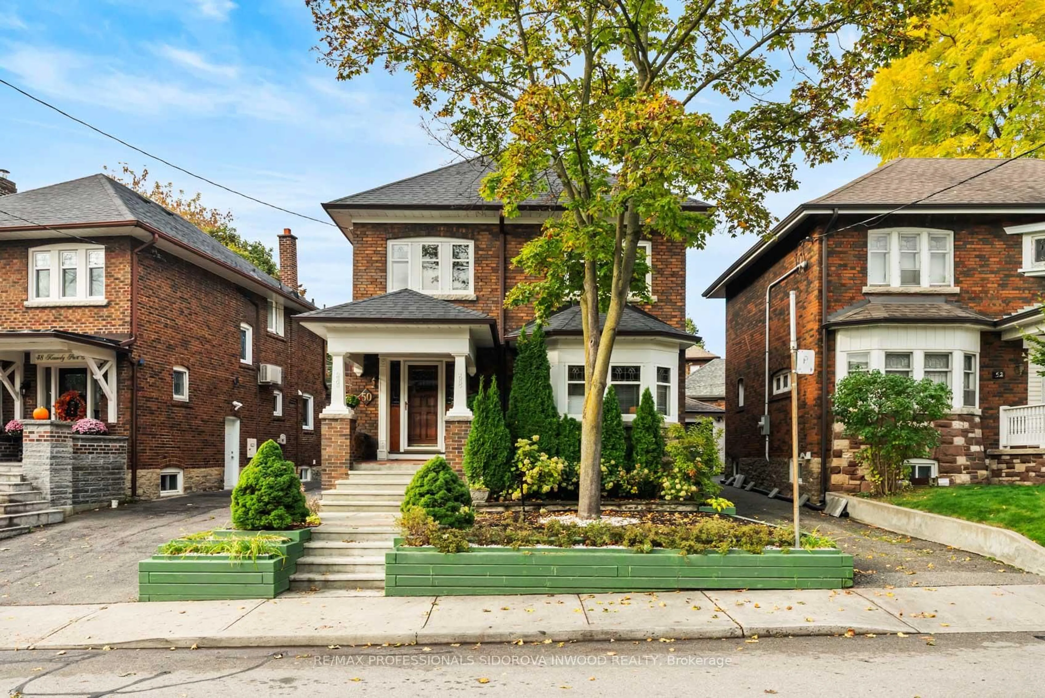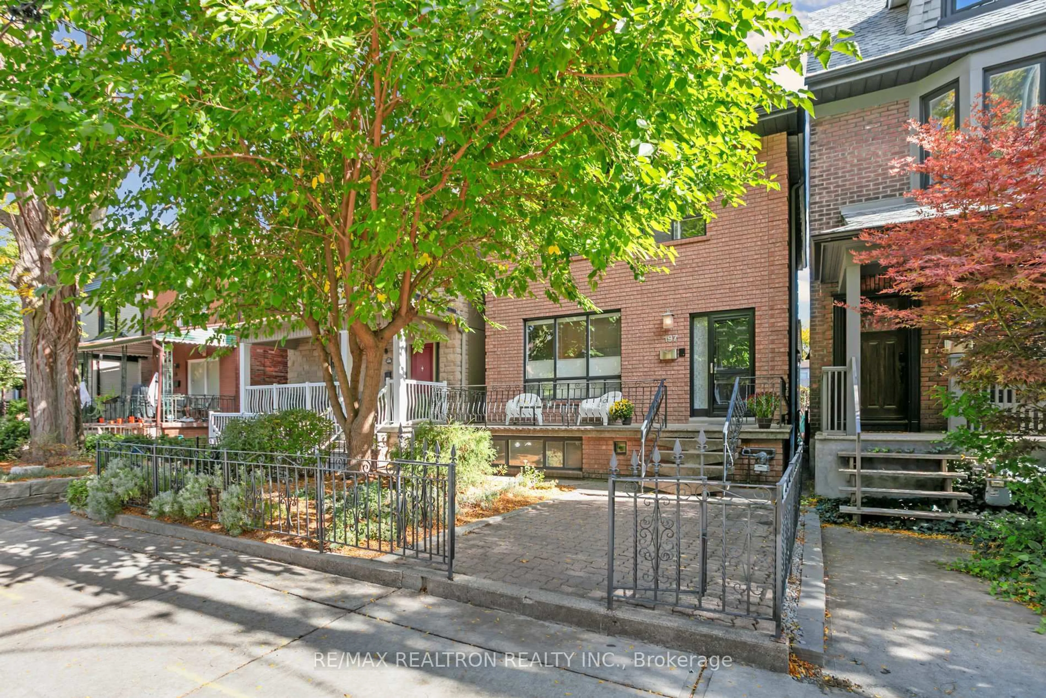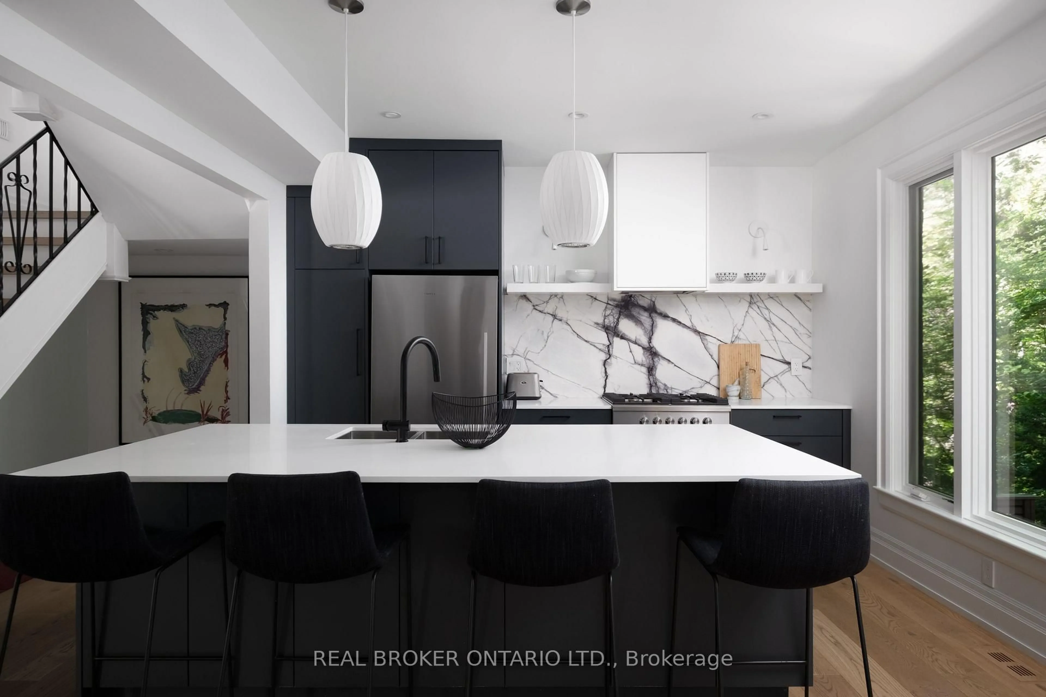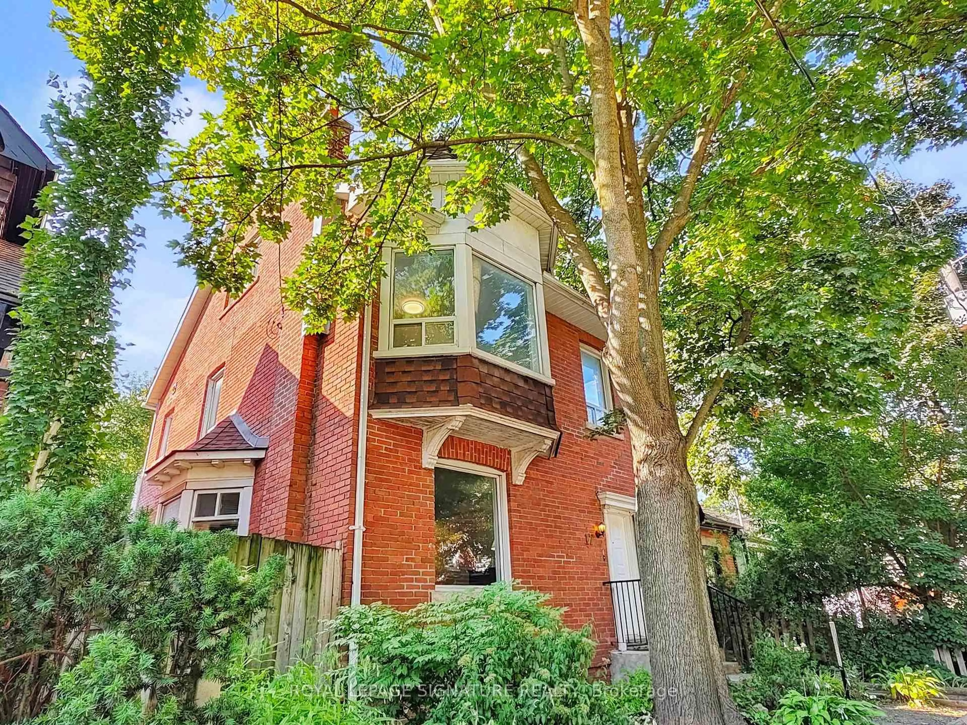Welcome To 56 Helena Avenue - A Beautifully Renovated Detached Home In Sought-After Wychwood! This Tastefully Updated Home Offers Exceptional Living On Every Level, WITH A FULL ADDITION From The Basement Up And Thoughtful Upgrades Throughout. Situated On A Rare 144-Foot Deep Lot, This Property Boasts A Double Car Garage And Exciting Laneway House Potential. Inside, You'll Find A Chef's Dream Kitchen, Renovated In 2021, Featuring An Oversized Peninsula With Stone Countertops, Matching Stone Backsplash, Custom Millwork, Stainless Steel Appliances, A Built-In Pantry And A Pull-Out Coffee Station - Perfect For Everyday Living And Entertaining. The Home Features Three Sun-Filled, Oversized Bedrooms, Including the ADDITION OF A **NEW ENSUITE BATHROOM (2025)**, Wall-To-Wall Custom Built-In Closets. Enjoy The Convenience Of Three Bathrooms--One On Every Level--And A Main Floor Mudroom For Added Functionality. The Fully Finished Basement Offers Incredible Flexibility, With A Large Family Room That Easily Converts Into A Fourth Bedroom, Teenager's Retreat, Or Home Gym. It Also Includes A Full Bathroom With Heated Floors And Built-In Storage Solutions. Stylish Details Bring Warmth And Character To The Home, Including Hardwood Floors, Custom Reclaimed Wood Barn Door, Elegant Wainscoting, Pot Lights Throughout, And A Cozy Fireplace. Step Outside To A Fully Fenced, Private Backyard With Premium Turf--Ideal For Relaxing Or Play. All Of This In An Unbeatable Location--Steps To Wychwood Barns With Weekly Farmer's Markets And Community Events, Transit In Every Direction--A 3 Minute Walk To The Subway, Close To Excellent Schools, Parks, Vibrant St. Clair West Amenities, And The Best Of City Living. This Home Truly ****Checks All The Boxes! 4 Bathrooms (Including **New 2025 Ensuite**), AC (2024), 200 Amp Service, Sump Pump; 3/4 Inch Waterline****
Inclusions: Existing S/S Fridge, Stove, B/I Dishwasher, Clothes Washer & Dryer, All Elfs, Window Coverings, Security Camera, (No Monitoring), Automatic Garage Door Opener With Remote.
