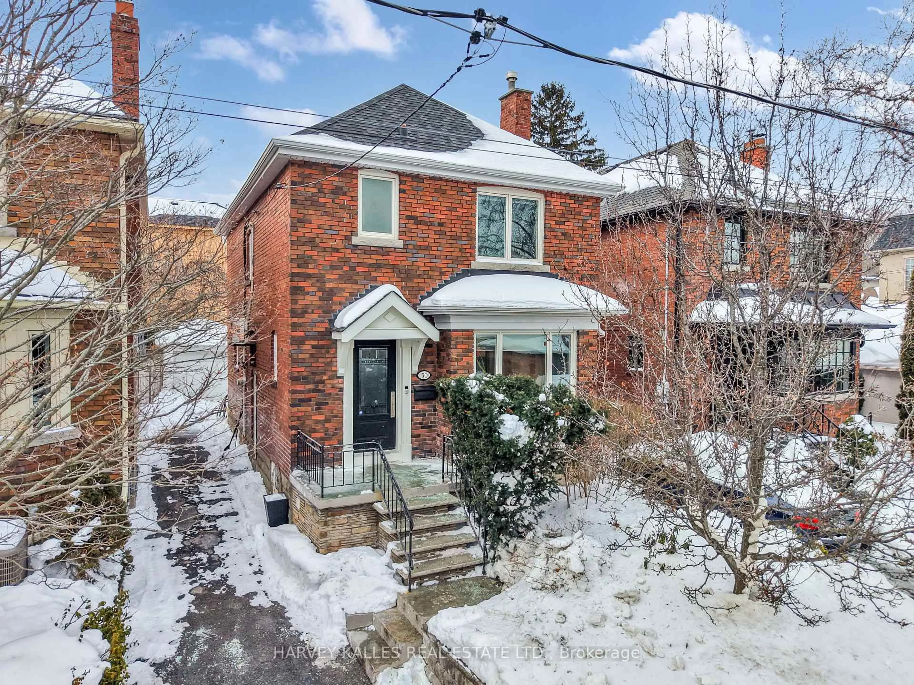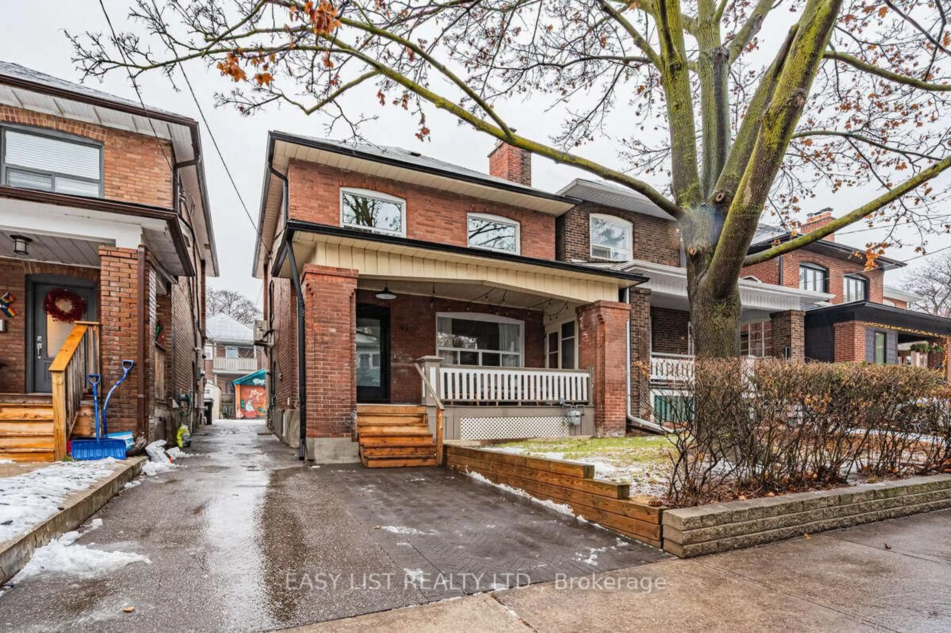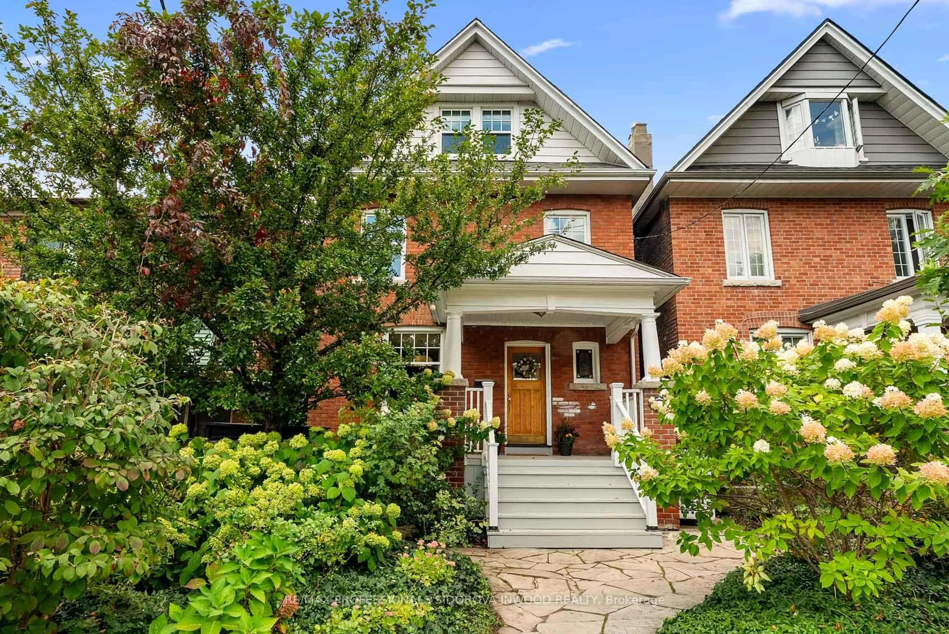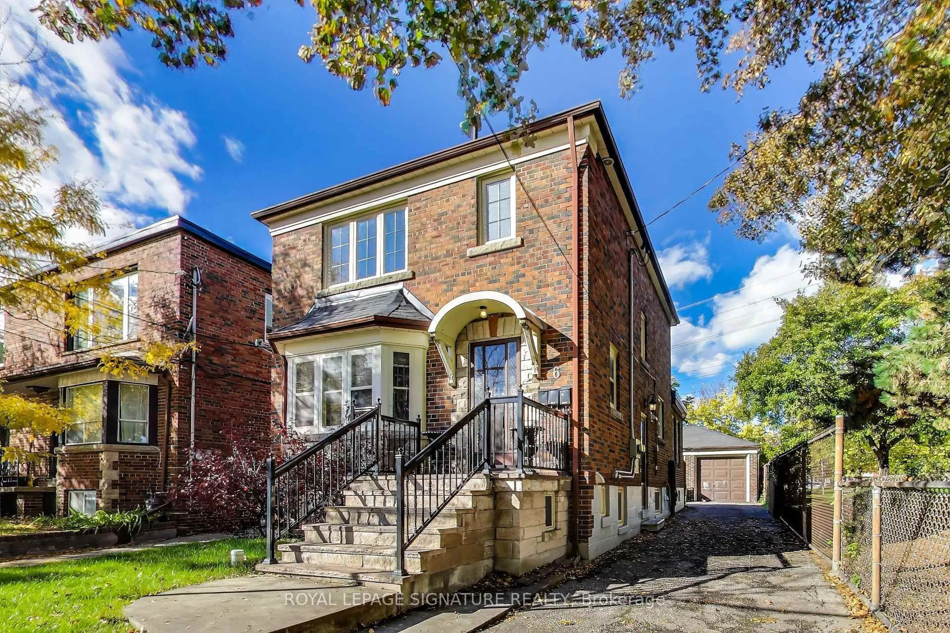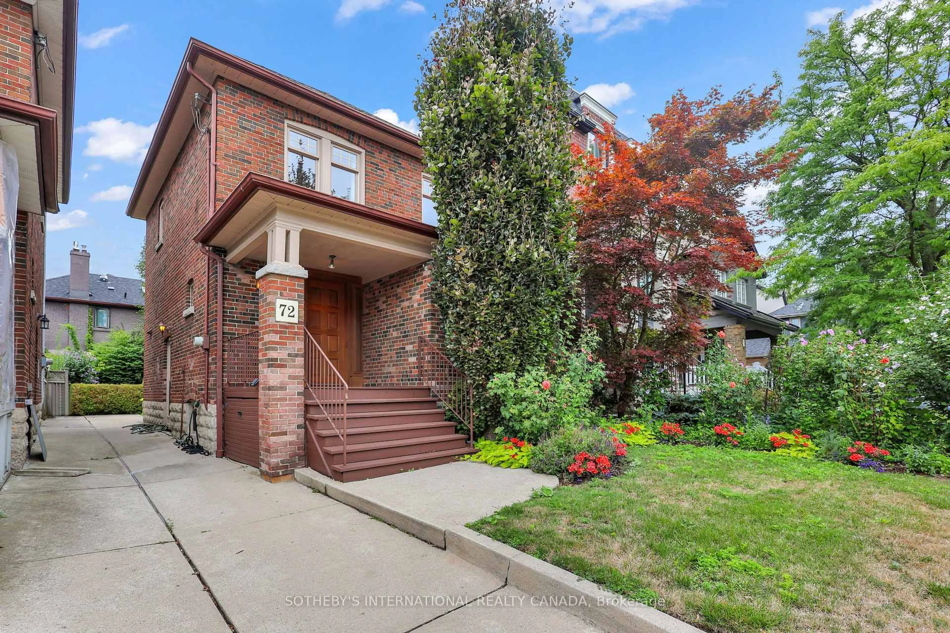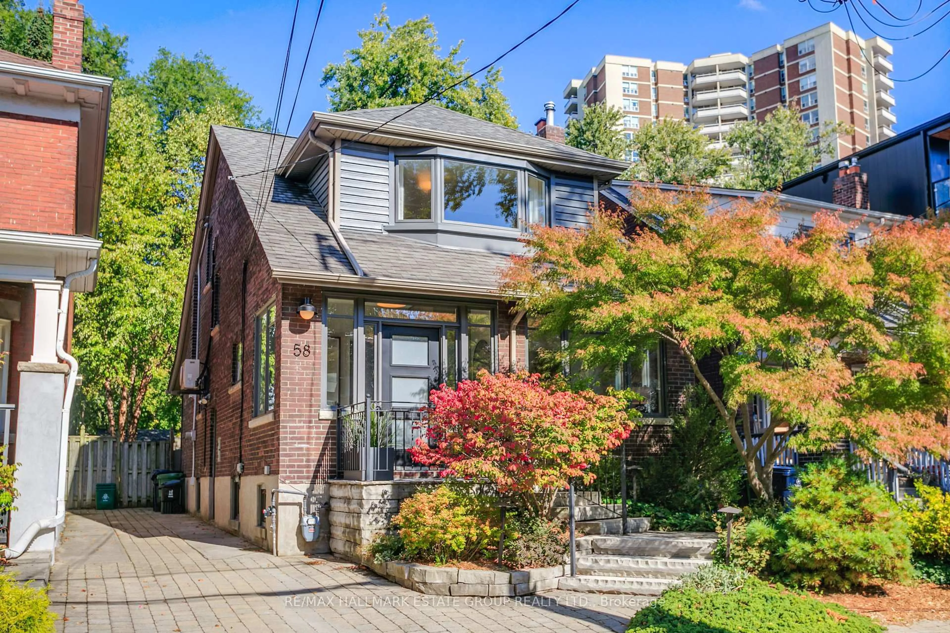Charming Detached Centre Hall Home located in one of the City's most sought-after Neighbourhood and School Districts...Yonge & Lawrence on Corner Lot! Walk to Yonge St Subway. Enjoy the Convenience of a Rare Private Drive! The Classic Layout is flooded with tons of Natural light and boasts a Spacious Main floor with formal living and dining rooms, a bright kitchen, and a versatile Mudroom with walk-out to the Deck & Backyard. Generous bedrooms and a full bath, Over-sized Primary with His & Her Closets. Basement features above grade windows and lots of storage with Great potential to customize to suit your needs. Deck overlooks Private Mature Garden. Private Yard and also Private Front Yard! Endless potential in a Family-friendly Neighbourhood close to Top-rated Schools; John Wanless PS & Lawrence Pk CI, Toronto French School, Havergal College, UCC and Parks, and Transit/Yonge Subway line. Easy access to Hwy 401 or Downtown. Enjoy walking to Shops, Restaurants, Grocery Stores on Yonge St and Avenue Road.
Inclusions: Refridgerator, Stove, Washer, Light fixtures,, Window Blinds
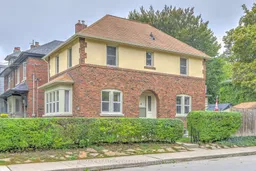 25
25

