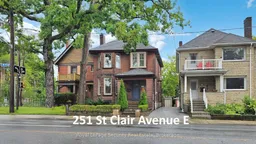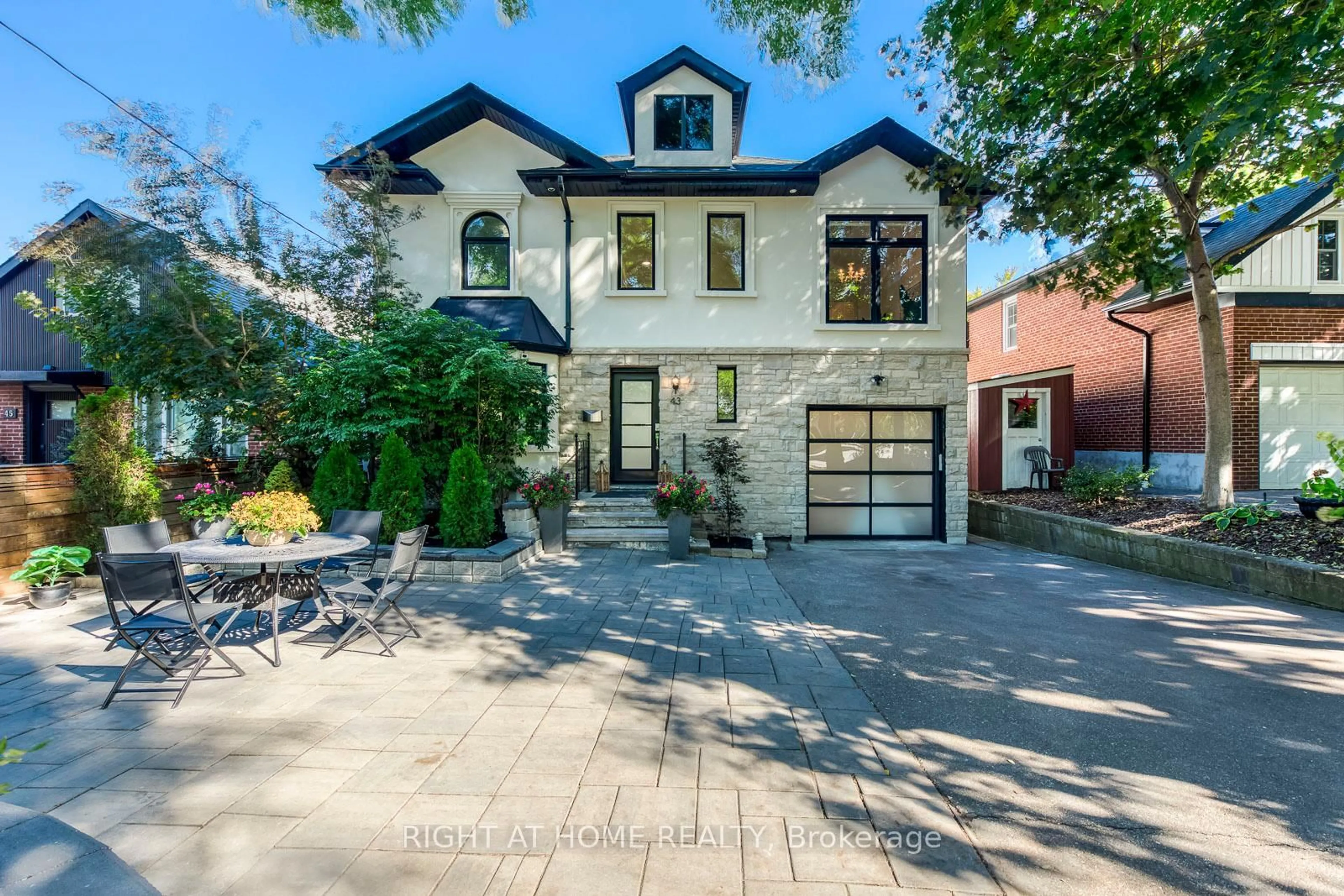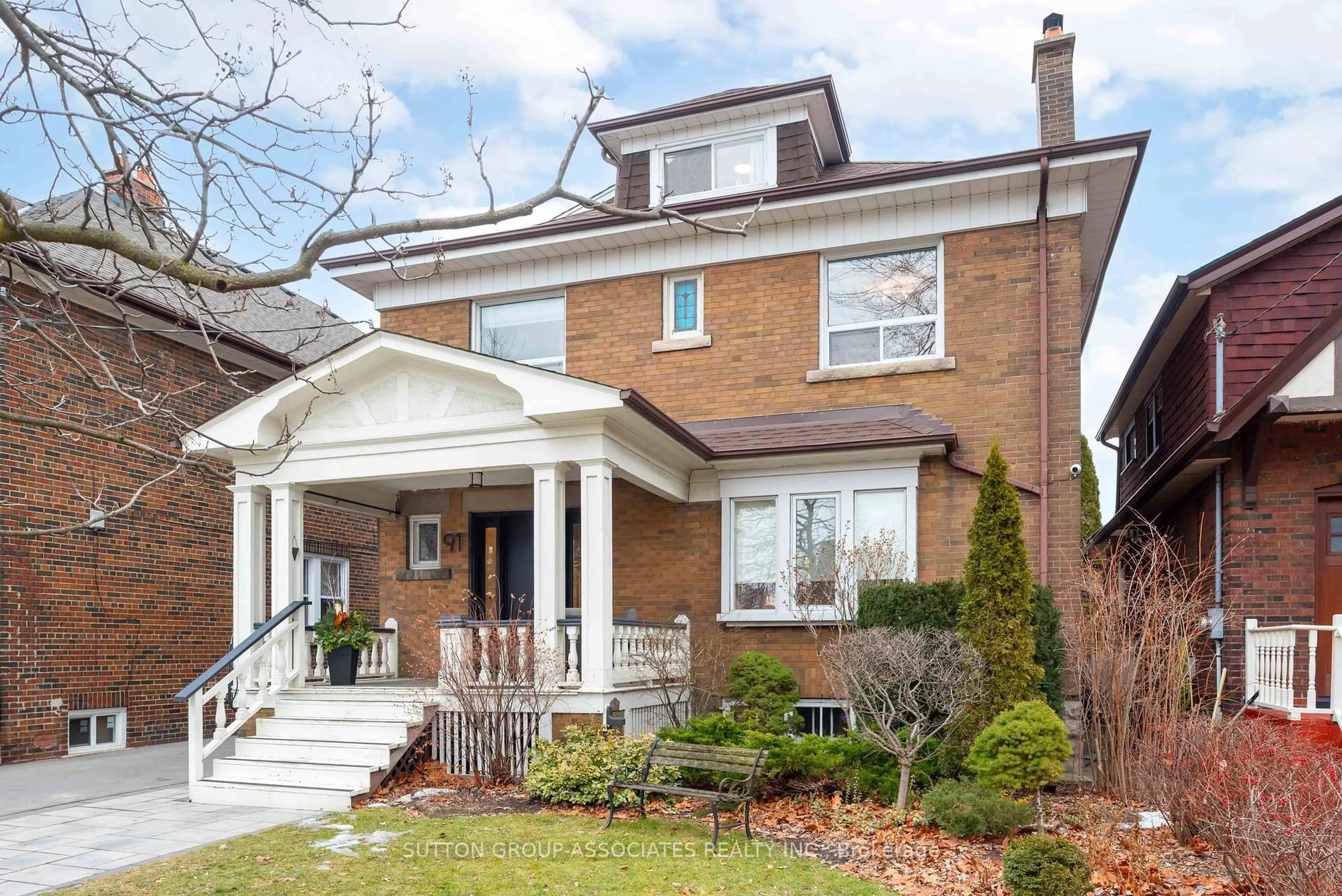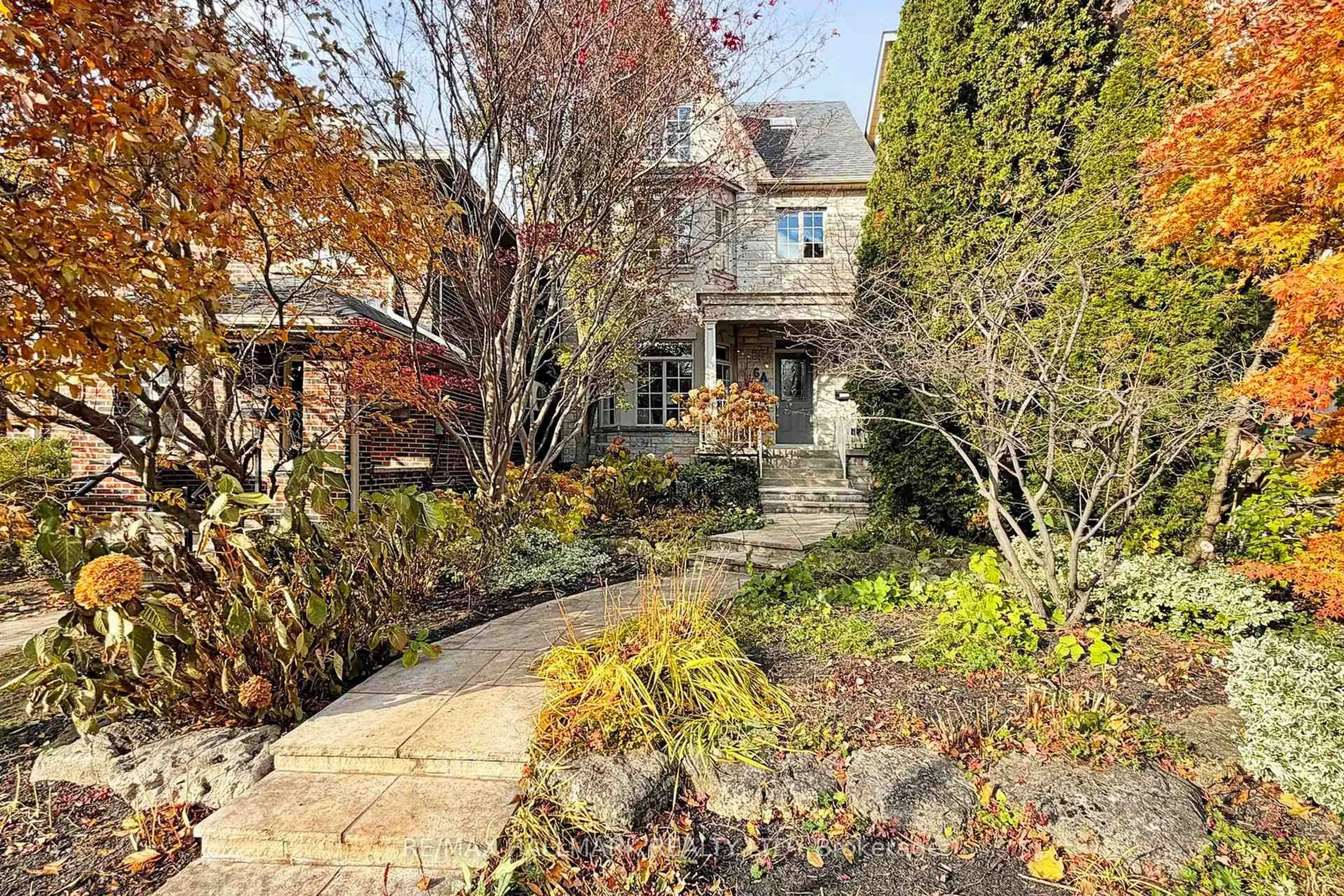Prime & Coveted Rosedale-Moore Park Family Neighbourhood. Beautiful & Tastefully Renovated 3+1 Bedroom, 4 Bathroom, All Brick Detach, Century Home-Blending a Fine Mix of Contemporary Renovations & Updates with Old World Charm! Featuring a Spacious Main Floor Separate Livingroom-with Wood Burning Fireplace & Bay Window, Open Large Dining Room-with French Door to a 16ft x 12ft Wooden Deck & Natural Gas B.B.Q. Line, Open Rear Country Kitchen-with Breakfast Bar, and Rare 2 Piece Powder Room! 2nd Floor Large Primary Bedroom-with Rare 4 Piece En-suite Bathroom (with Shower & Toilet Closet) & Walk-in Closet (with Built-In Organizers), 3rd Bedroom-with Built-In Murphy Bed & Surrounding Built-In Cabinets/Shelves, and 4 Piece Main Bathroom (with Jacuzzi style bathtub). Finished Basement-with Separate Side Entrance, 4th Bedroom, 3 Piece Bathroom (with Shower), Cozy Family Room, Large Laundry Room (with Built-In Cabinets), Separate Furnace Room and Spacious Mud Room/Office Area-All Perfect For Potential In-Law/Nanny Suite! Wide Right of Way Driveway to Custom Built 22.50ft x 20.00ft Double Car Garage & 2 Car Front Outdoor Parking! Private & Spacious Family Size Grass Backyard-with a Separate Gazebo Patio Area! Located Steps to T.T.C, St Clair Subway Station, Yonge St, Shops, Restaurants, Places of Worship, Ravines, Trails, and Top-Ranked School District (Deer Park PS, UCC).
Inclusions: 2-Door Fridge, Stove, Built-in Dishwasher, Built-in Microwave Rangehood Fan & Garburator. Front Load Washer & Dryer, Front Foyer Wall Coat Rack & Shoe Cabinet, Electric Light Fixtures, Living Room Fireplace Accessories, Window Curtains & Blinds, Murphy Bed & Mattress, 2 Garage Door Openers + 2 remote controls (1 for each), Living Room Fireplace Accessories, Air Conditioning Wall Unit, Gas Boiler Heating System, Exterior Cameras.
 50
50





