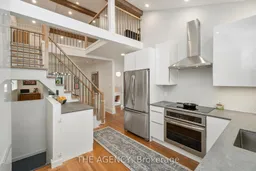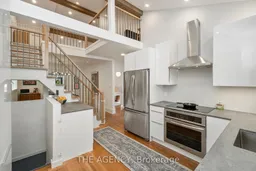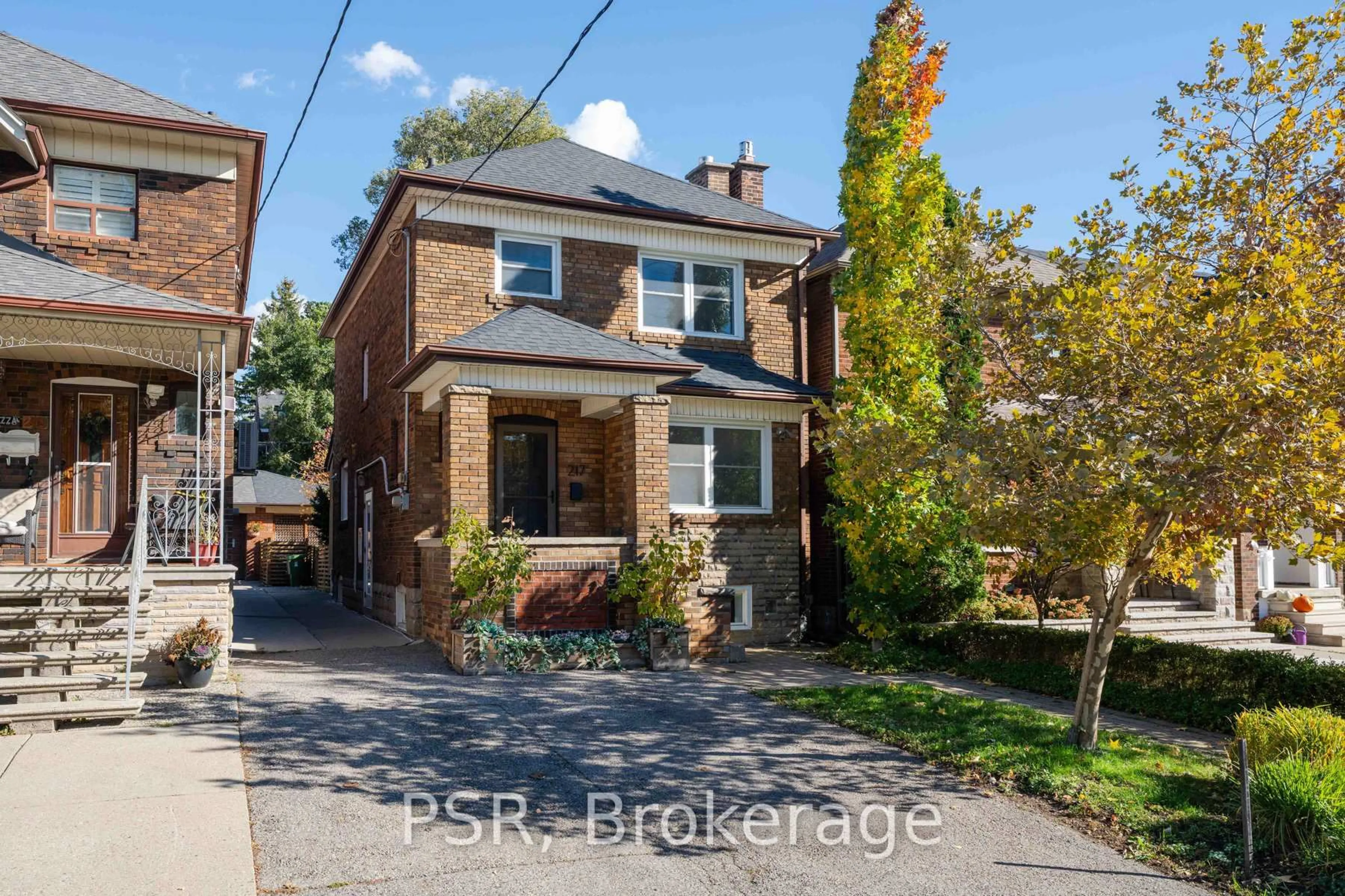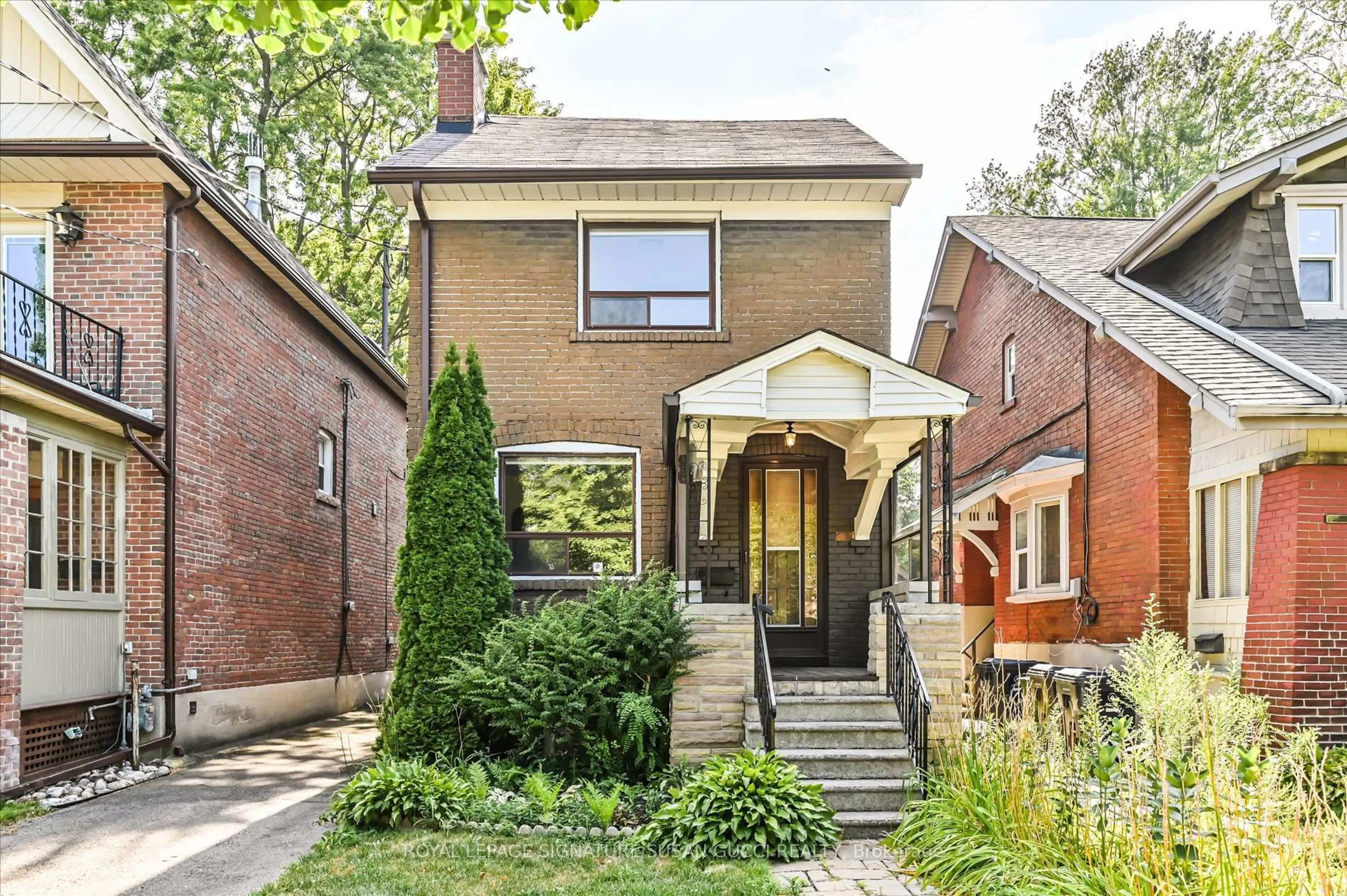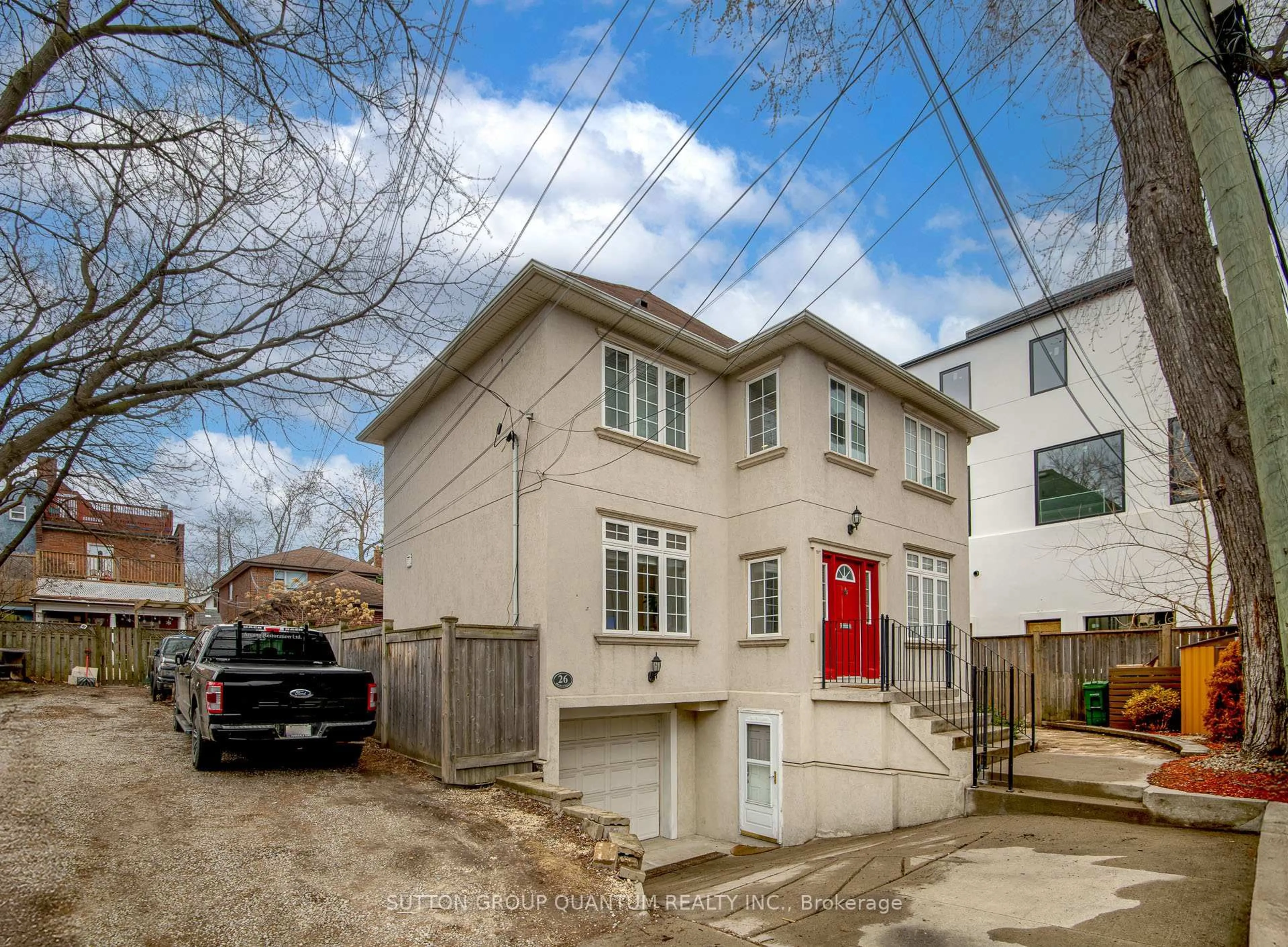Welcome to 172 Brookside Drive, where timeless character meets contemporary design in the heart of the Upper Beaches. This beautifully restored home blends original charm with a modern loft-like feel, featuring vaulted ceilings, open sightlines, and an abundance of natural light. At the front of the home, a sunroom designed for year-round living flows seamlessly into the living room, where the original fireplace anchors the space with warmth and character. The main level showcases restored oak hardwood floors, while the custom kitchen is the true heart of the home, boasting soaring ceilings, bespoke counters, and a walkout to the outdoors. Step outside and discover a backyard oasis thats truly a showstopper professionally landscaped with lush gardens and thoughtfully designed spaces for dining, entertaining, and relaxing. Upstairs, the entire second floor is dedicated to a spacious primary suite with a luxurious ensuite bathroom, creating a true retreat. The lower level offers incredible flexibility with its own separate entrance, full kitchen, living room, and family room ideal for in-law accommodations, extended family, or income potential. A rare blend of restored charm, modern living, and outdoor beauty, this home is a complete package in one of Torontos most sought-after neighbourhoods.
Inclusions: Stainless Steel Stove, Hood Vent, Fridge and B/I Dishwasher. Washer & Dryer. Lower level Stove,Fridge & Microwave. All ELFs.
