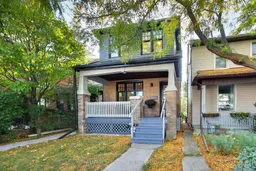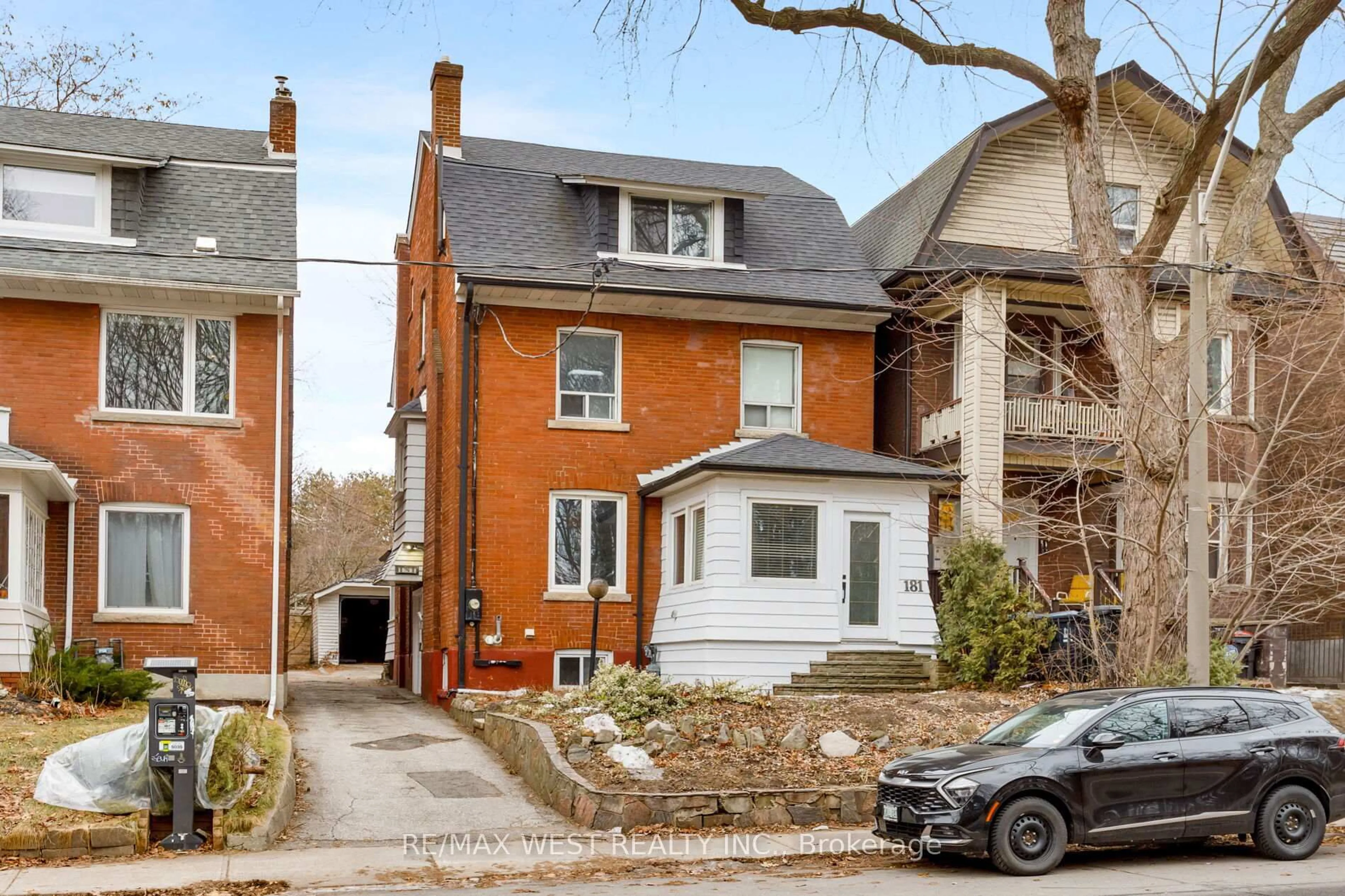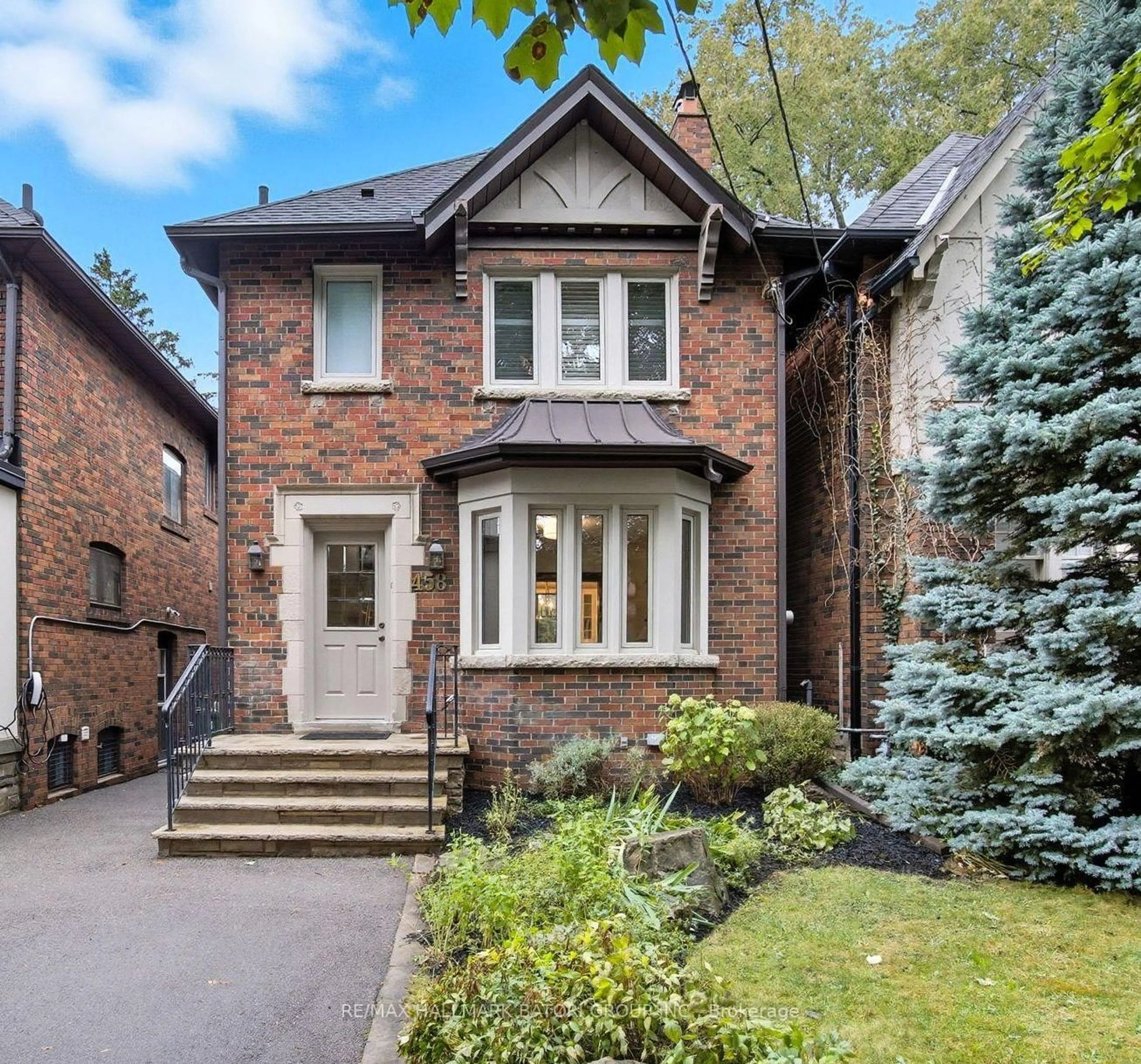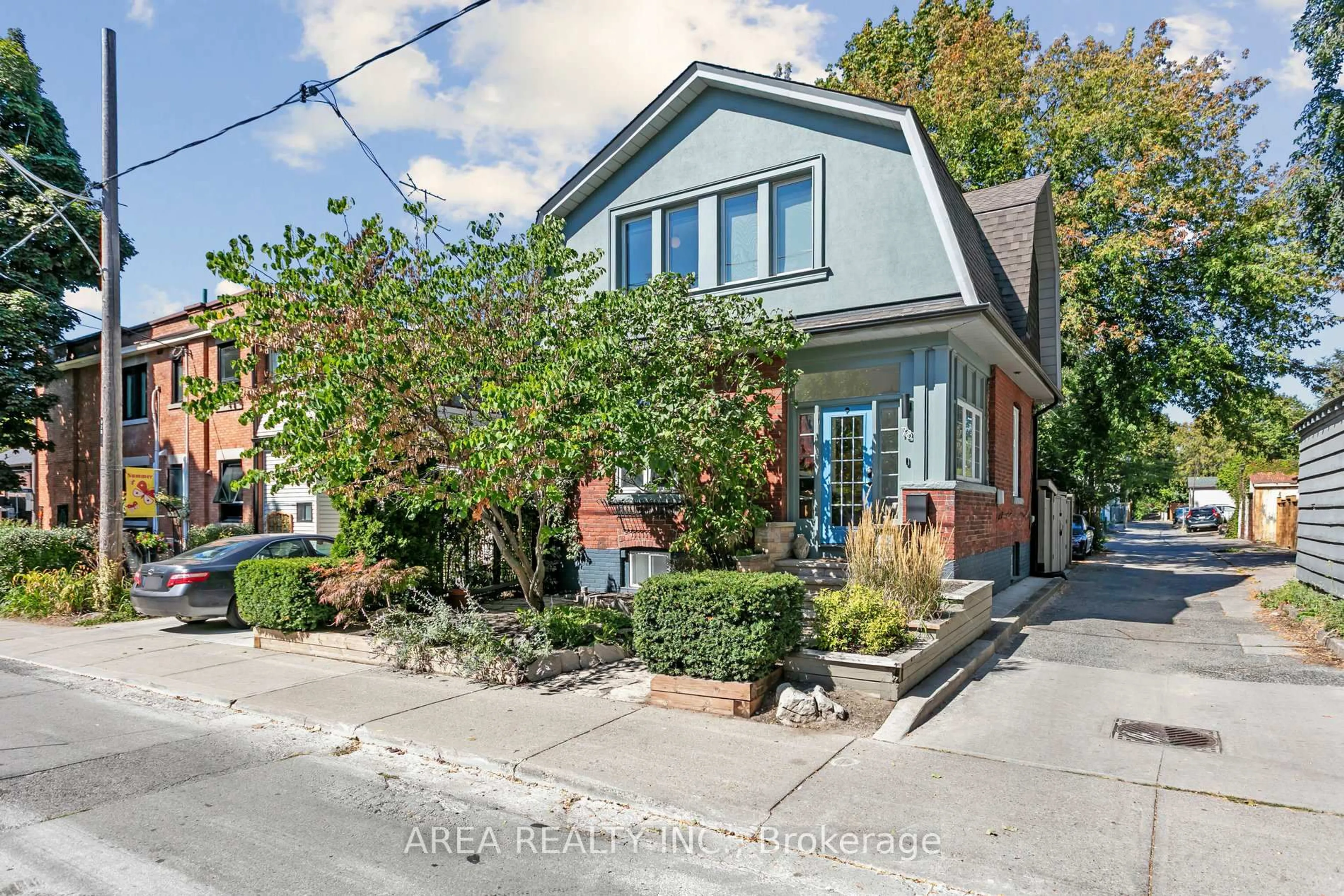Heaven on Hocken! Set in the highly coveted Hillcrest School district, behind this classic Wychwood exterior lies a thoughtful and contemporary total redesign back to the bricks. This masterfully renovated detached two-storey home showcases custom craftsmanship and attention to detail throughout. The open-concept main floor is light-filled and airy, featuring maple hardwood floors, architectural windows, and a seamless flow between living, dining, and kitchen spaces - perfect for both everyday living and entertaining. The kitchen boasts brand-new appliances, quartz counters, stylish ceramic backsplash and a convenient side door walk-out leading directly to the private backyard for easy outdoor dining and play. The upper level offers three bedrooms, including a primary suite with custom millwork built-in drawers, a tailored closet system, and open display shelving that maximize storage and style. The fully finished basement provides flexible space for a family room, home office, or guest suite. Outside, the landscaped yard offers a quiet retreat, and the detached garage presents endless potential - ideal as a studio, workshop, or possible potential for a laneway suite - see attached report. Exceptional value for a beautifully reimagined home in Wychwood ideal for first time homebuyers or a growing family. Family-friendly neighbourhood. Steps to Artscape Wychwood Barns, St. Clair West shops and restos, TTC, parks and top rated schools.
Inclusions: Refrigerator, Stove, Dishwasher, Washer & Dryer, All Electric Light Fixtures, CAC, GB & Equipment.
 30
30





