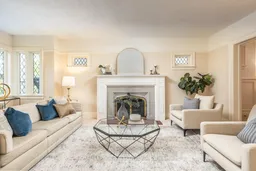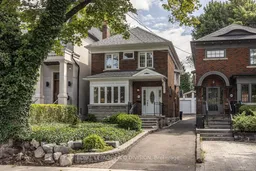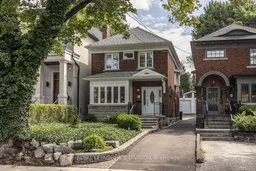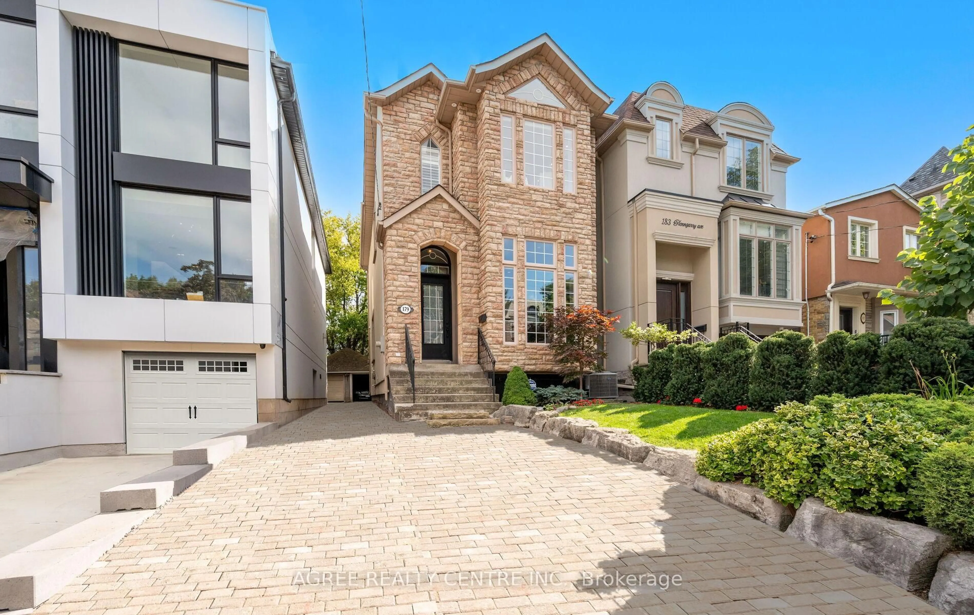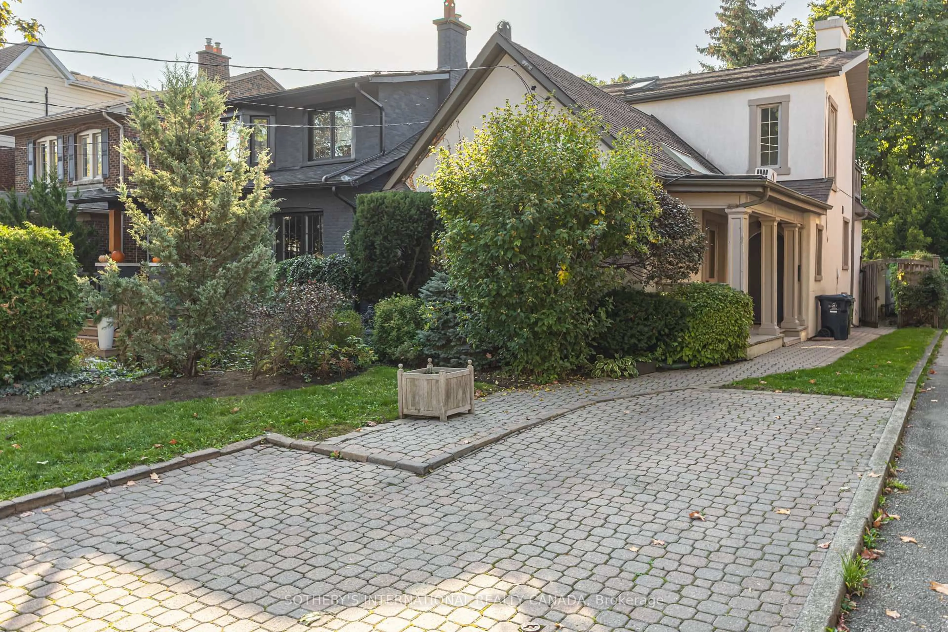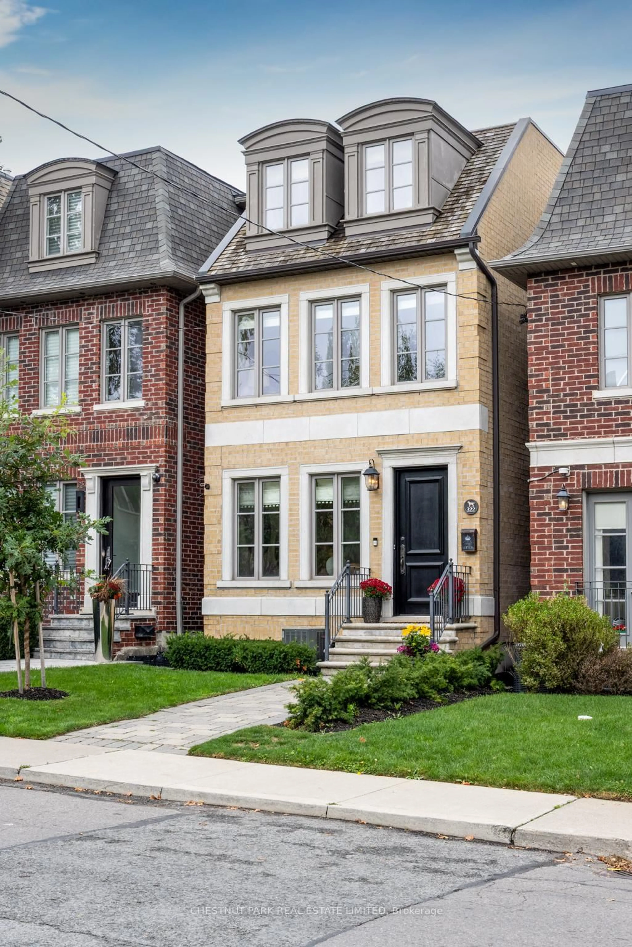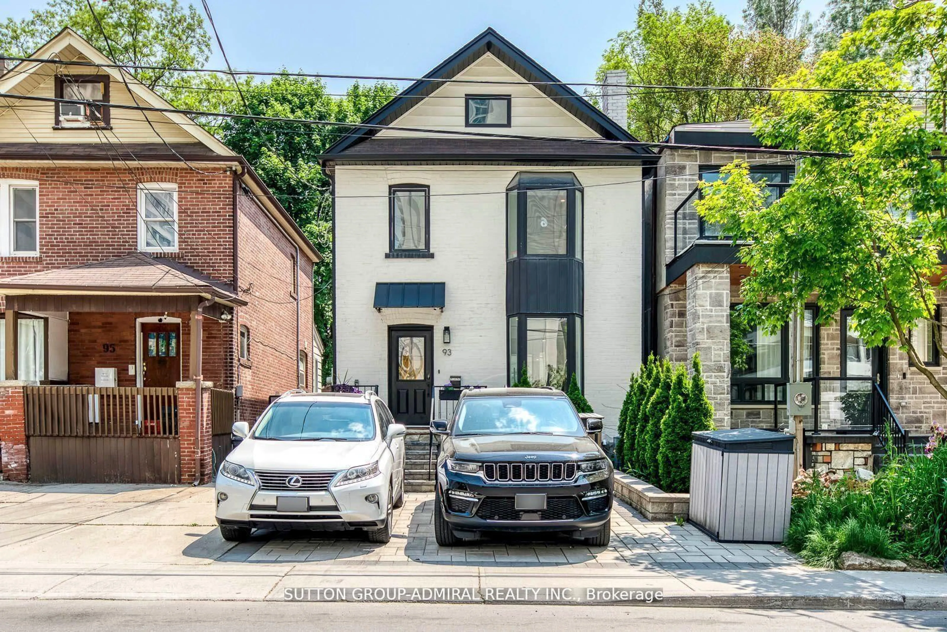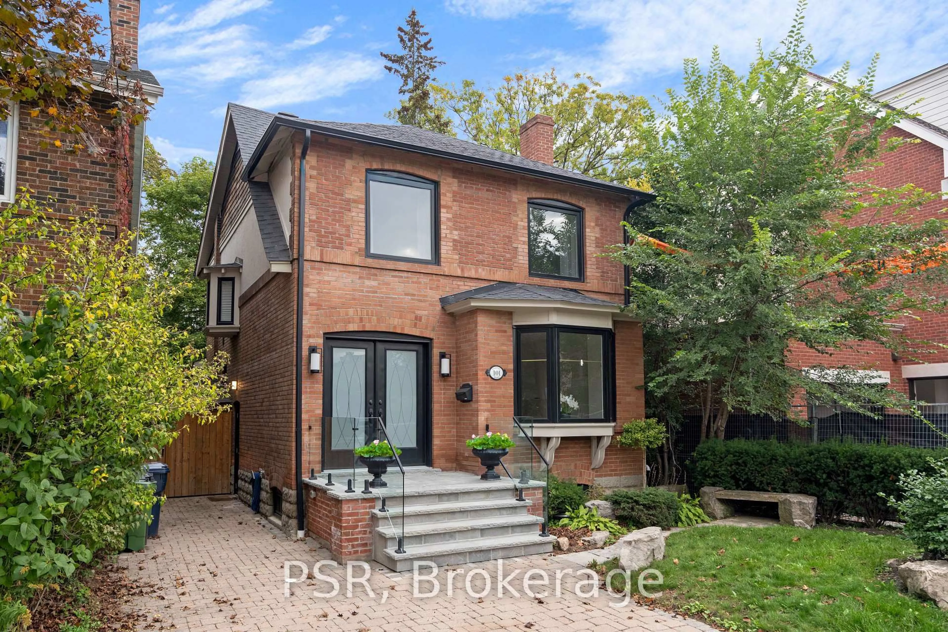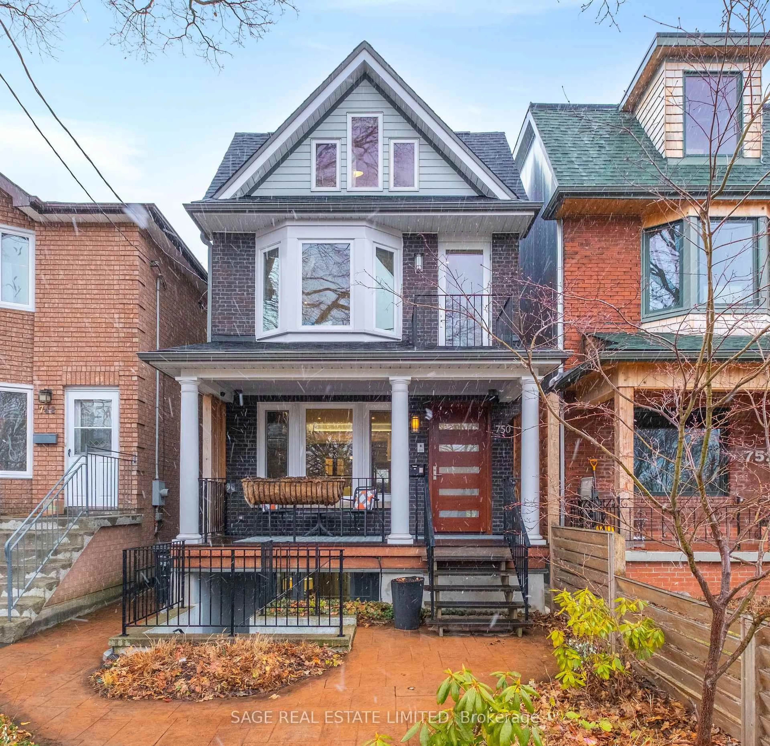Prime Lytton Park! Located on a family-friendly street, this 4-Bedroom detached home is move-in ready. A spacious main floor offers bright principal rooms with a fireplace. The updated galley kitchen is fully equipped with a breakfast island and opens into a family room addition. Glass sliding doors provide year-round garden views and open onto a pool-sized lot! Perfect for entertaining! The second level offers 4 bedrooms and 2 bathrooms. The lower level is complete with a 3-piece bathroom, a play / media room and ample storage. The new oversized garage offers storage, a workshop and an automatic garage door. Add your personal touches and enjoy years of memories. Just steps to JRR, Havergal College, St Clements School, Glenview and Lawrence Park Collegiate. Located near a beautiful ravine and just minutes to the TTC, this home is perfect for an active family.
Inclusions: Bosch Dishwasher, Kitchenaid Fridge, Frigidaire Slide-In Stove, Ge Microwave With B/I Hood Fan, Maytag Dryer, Maytag Washing Machine, B/I Beam Central Vacuum System & Equipment, Hot Water Tank (owned), All Heating and Cooling Systems, All Electric Light Fixtures, Window Coverings, Cast Iron Garden Seat With Two Side Tables, Urn In Front Garden, Humidifier.
