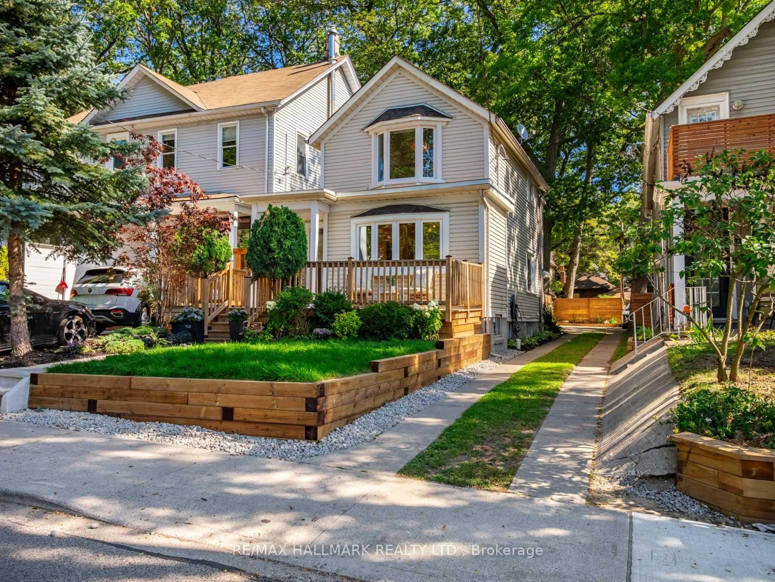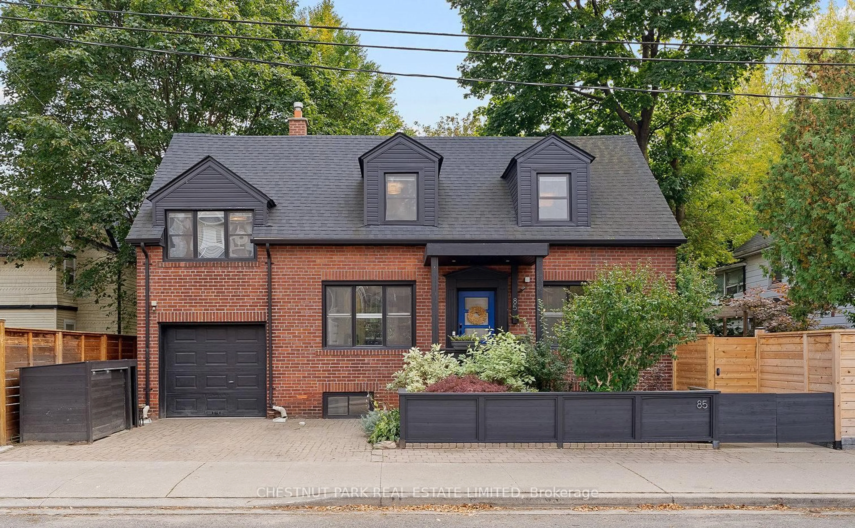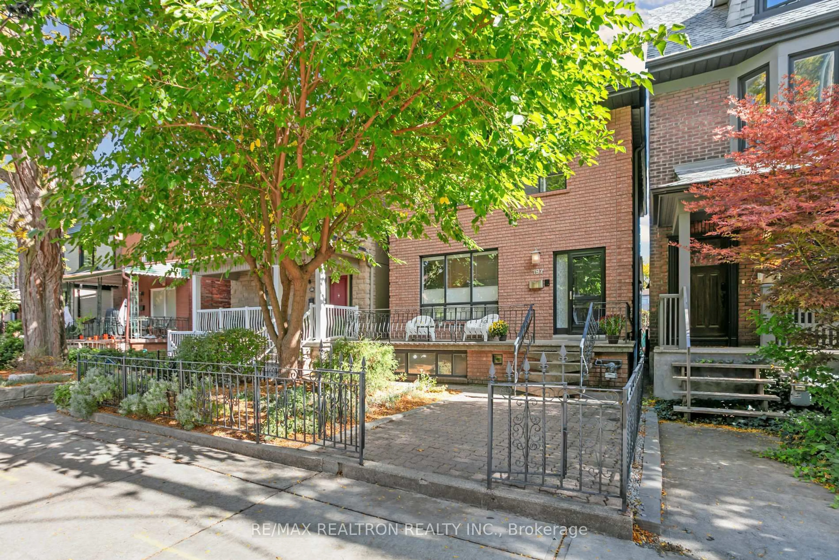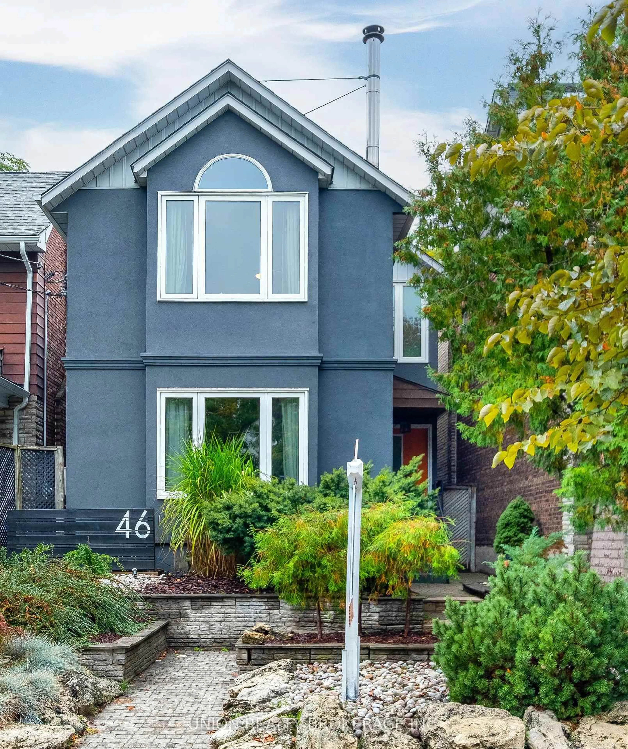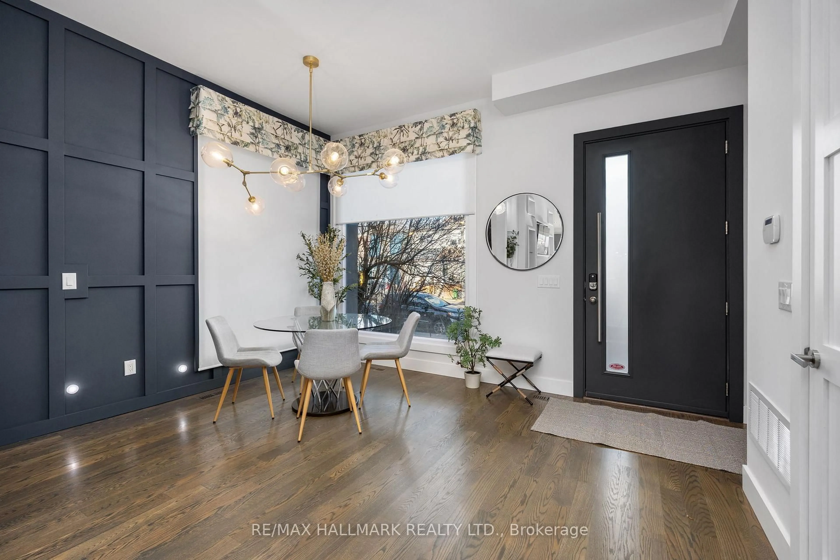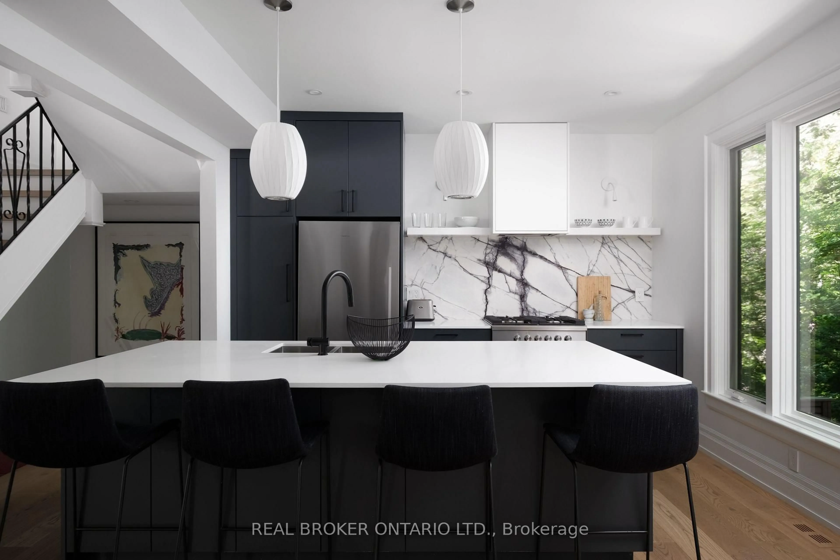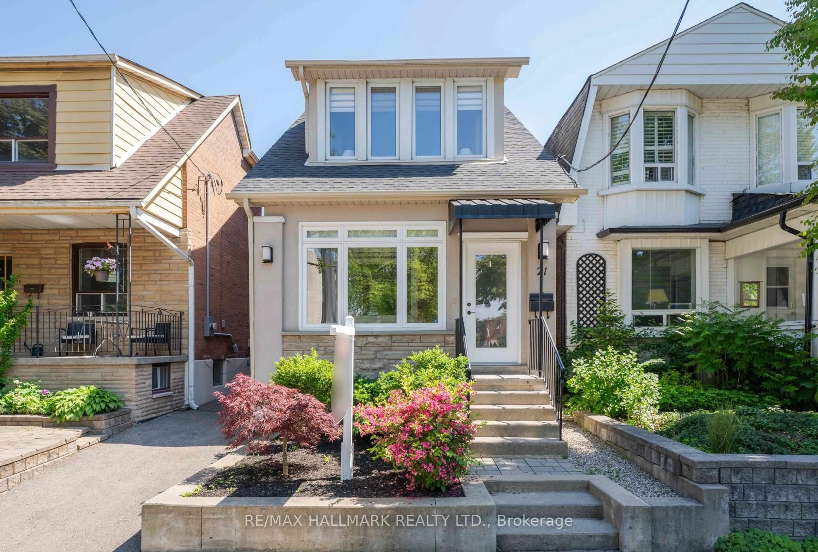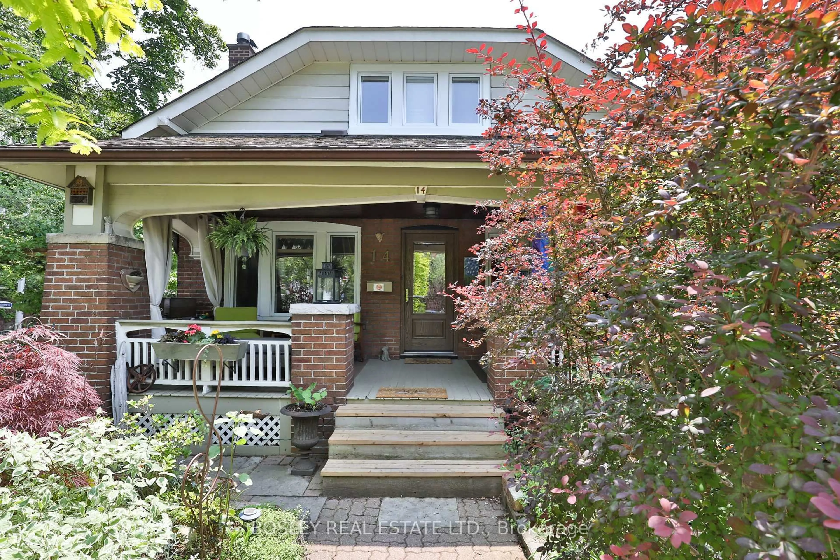A dazzling 3-bedroom, 3-bath detached home boasting approx. 2,567 sqft. of thoughtfully designed living space filled with charm, light, and personality.Step onto the inviting front porch and be greeted by a whimsical, wild front garden, a true prelude to the home's character. Inside, the main floor offers spacious and airy living and dining areas, perfect for entertaining friends or enjoying quiet, inspired moments. Upstairs, three beautifully appointed bedrooms include a generous primary retreat with a 5-piece ensuite, accompanied by two additional stylish bathrooms. The finished basement, featuring a second kitchen and side entrance, provides flexible living for extended family, guests, or creative pursuits. Outside, a private garden oasis awaits, fully fenced with a gate ideal for alfresco entertaining, summer soirées, or peaceful reflection. A rear parking spot adds convenience to this urban sanctuary. Just steps from Pape Subway Station and the vibrant shops, cafés, and restaurants of the Danforth, this home combines city living with artistry, comfort, and undeniable flair
Inclusions: Two Fridges, Two ovens, Hood fan, Microwave, Dishwasher, Washer, Dryer, B/I Shelves, Window Coverings, Elfs
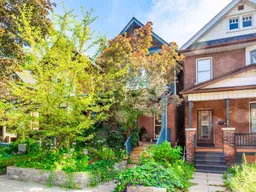 38
38


