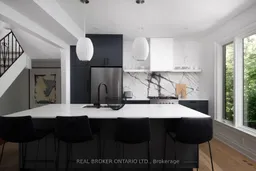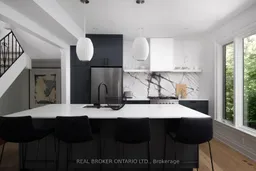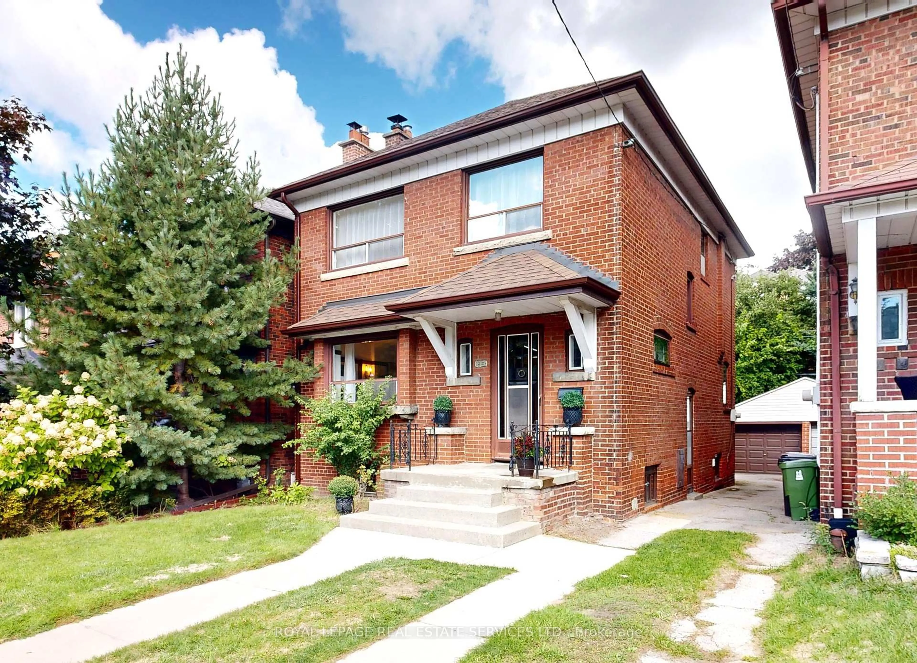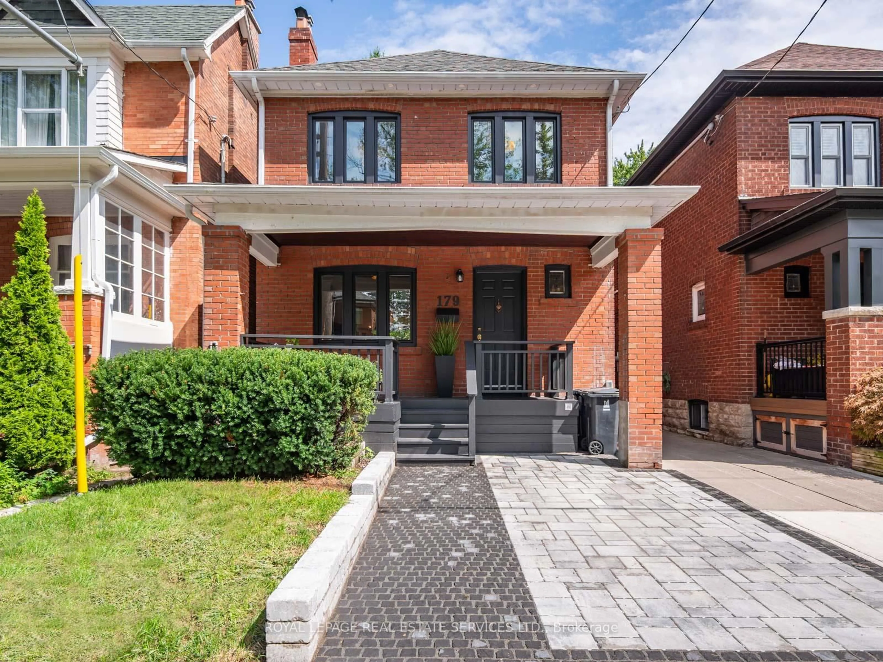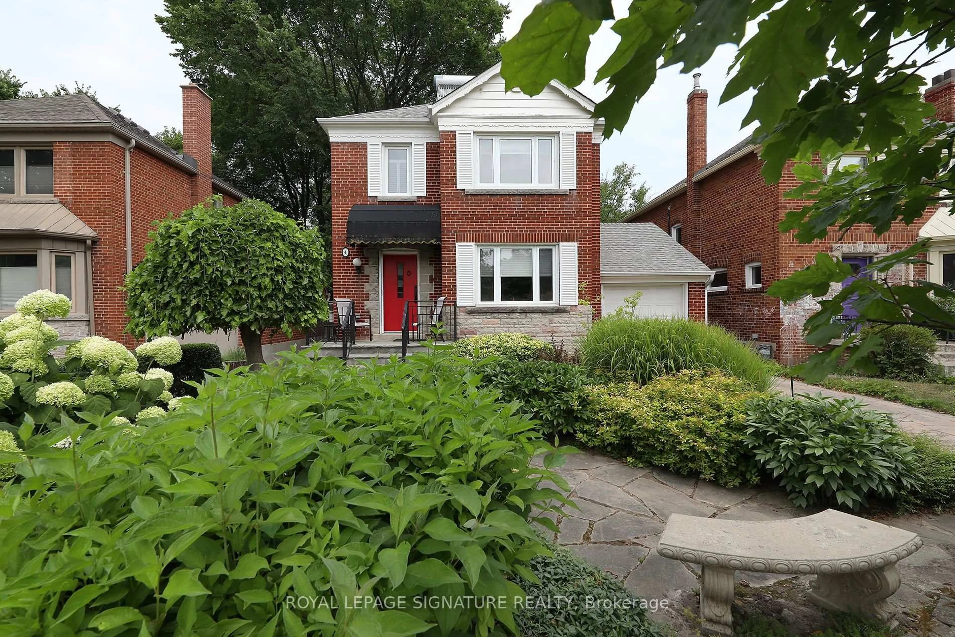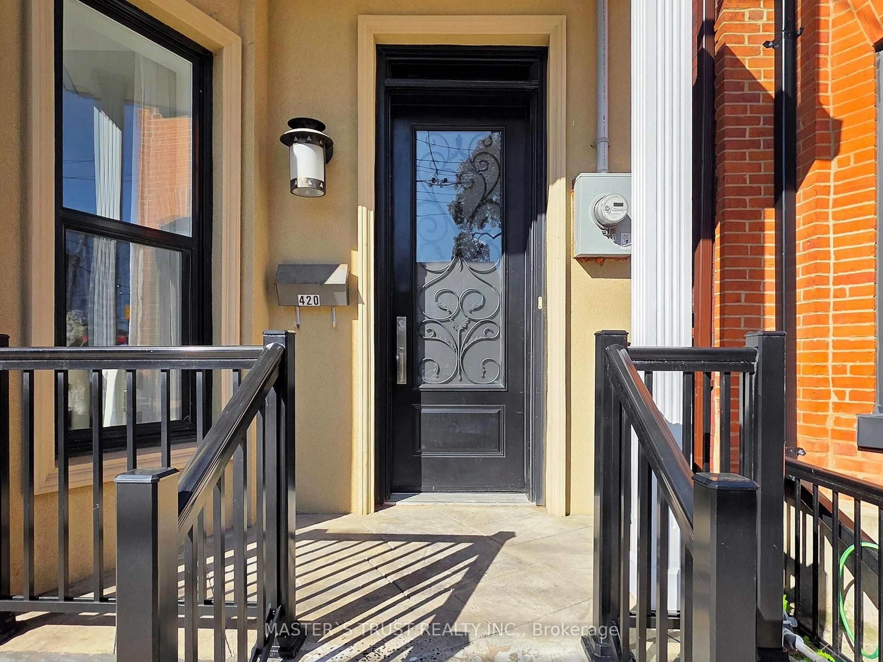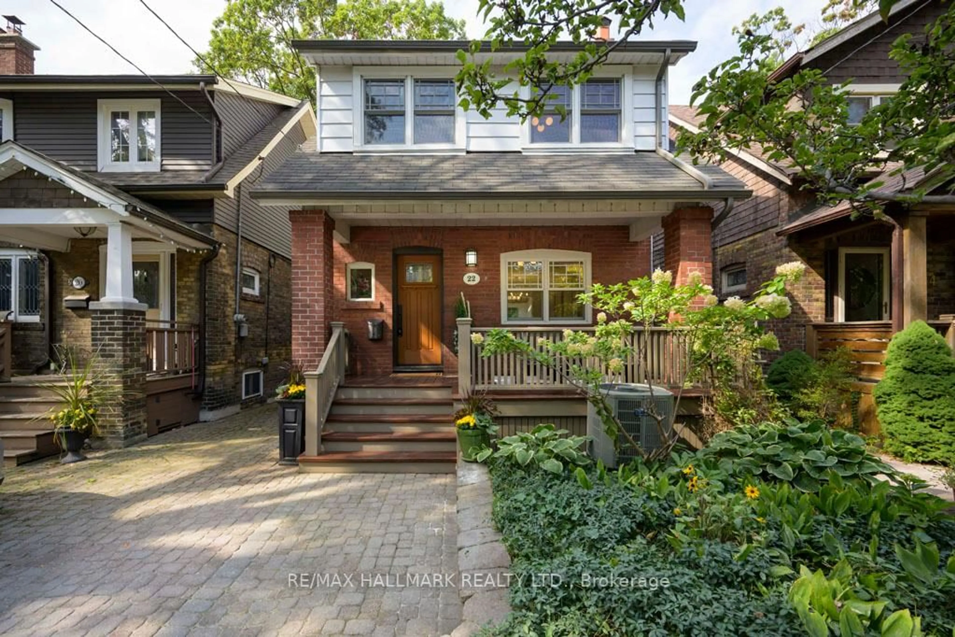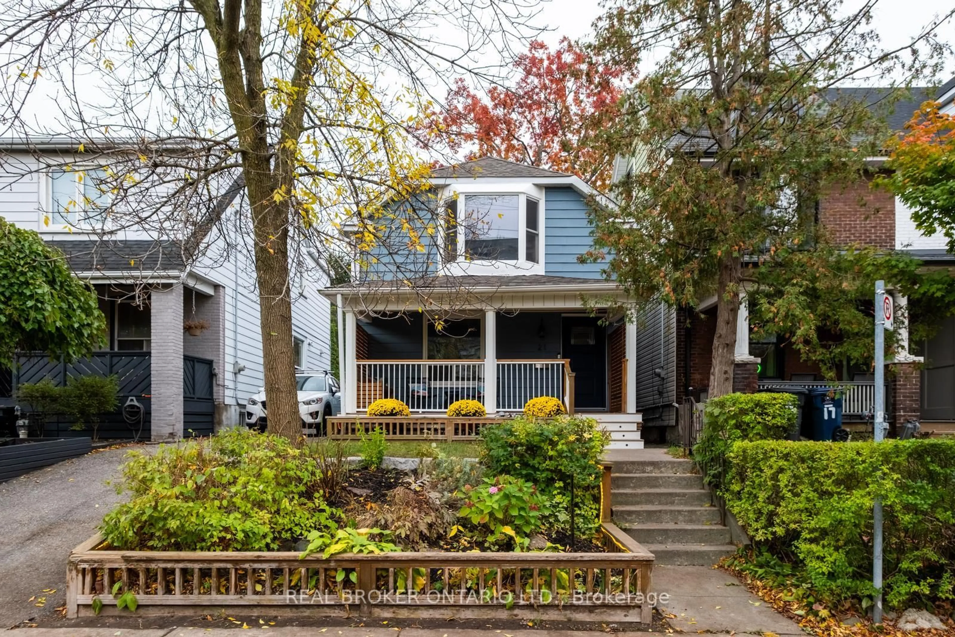This exceptional detached home, set on a wide ravine lot, has been completely re-imagined and meticulously renovated from top to bottom. Interior design assisted by Sarah Birnie, named one of Canada's top 100 designers, this home is a beautiful blend of modern and warmth. Brimming with curb appeal, it welcomes you with a mature maple tree and the tranquillity of a quiet ravine street. Inside, a spacious foyer with a large front hall closet and rare main floor powder room sets the tone for the thoughtful design throughout. The kitchen is a chefs dream, showcasing Fisher & Paykel stainless steel appliances, custom cabinetry, an oversized island, and breathtaking ravine views. The open-concept dining and living area is anchored by a wood-burning fireplace and features large French doors that extend seamlessly onto a private veranda, perfect for morning coffee or evening cocktails.Upstairs, discover three generous bedrooms with treetop views and ample closet space. The serene primary suite, with west-facing windows, offers a peaceful retreat complete with extensive custom closets. The lower level boasts a versatile recreation room ideal as a playroom, cozy TV lounge, or home office along with an oversized pantry and abundant storage to suit family living. A direct walkout leads to a custom-designed ravine deck with spectacular views of Williamson Park Ravine, creating a backyard escape unlike any other.Perfectly situated just steps from parks, green spaces, schools, the farmers market, shops on Gerrard and transit, this home is a rare blend of modern luxury and natural beauty offering the best of both worlds.
Inclusions: All appliances, Washer/Dryer and all Window Coverings.
