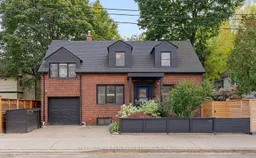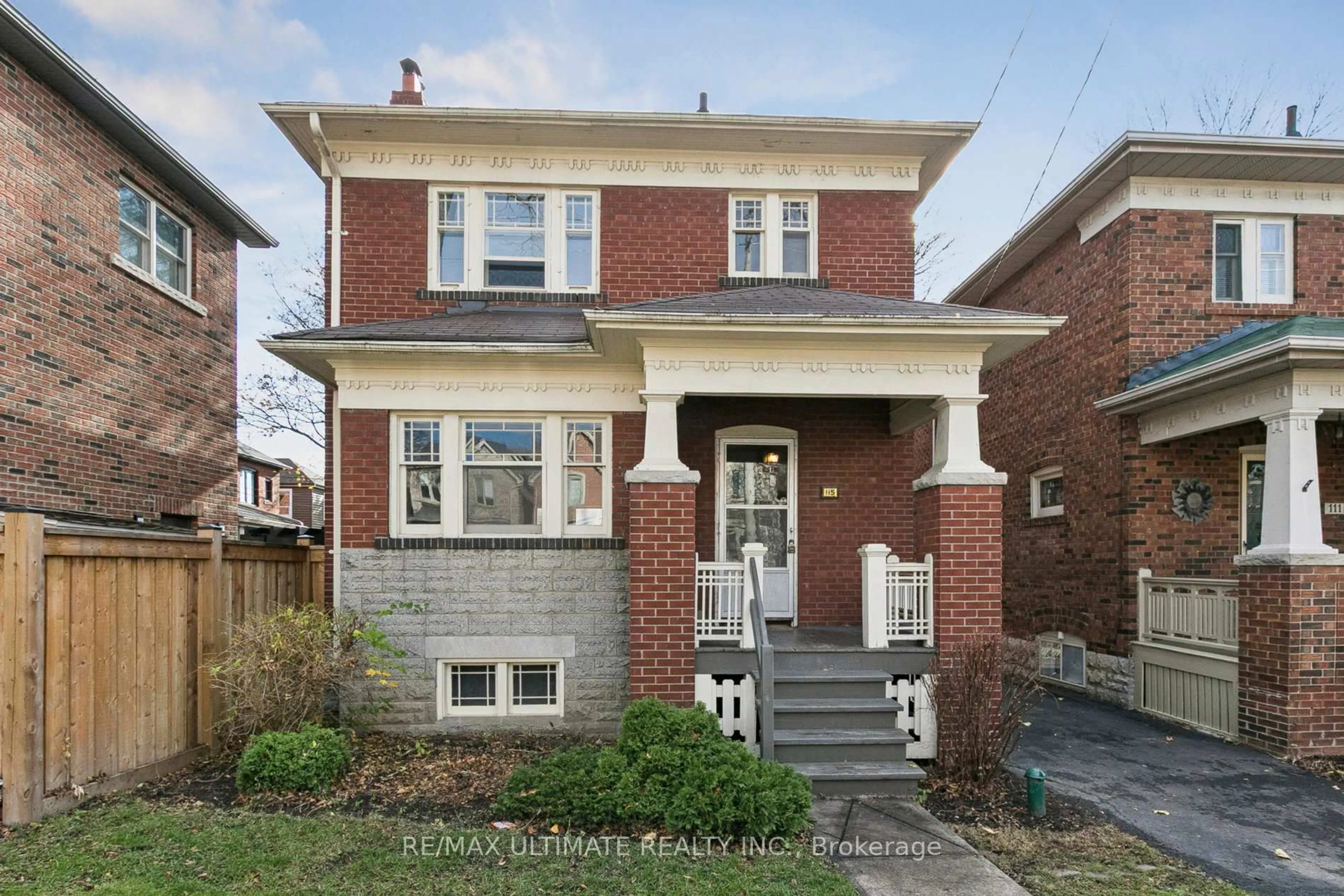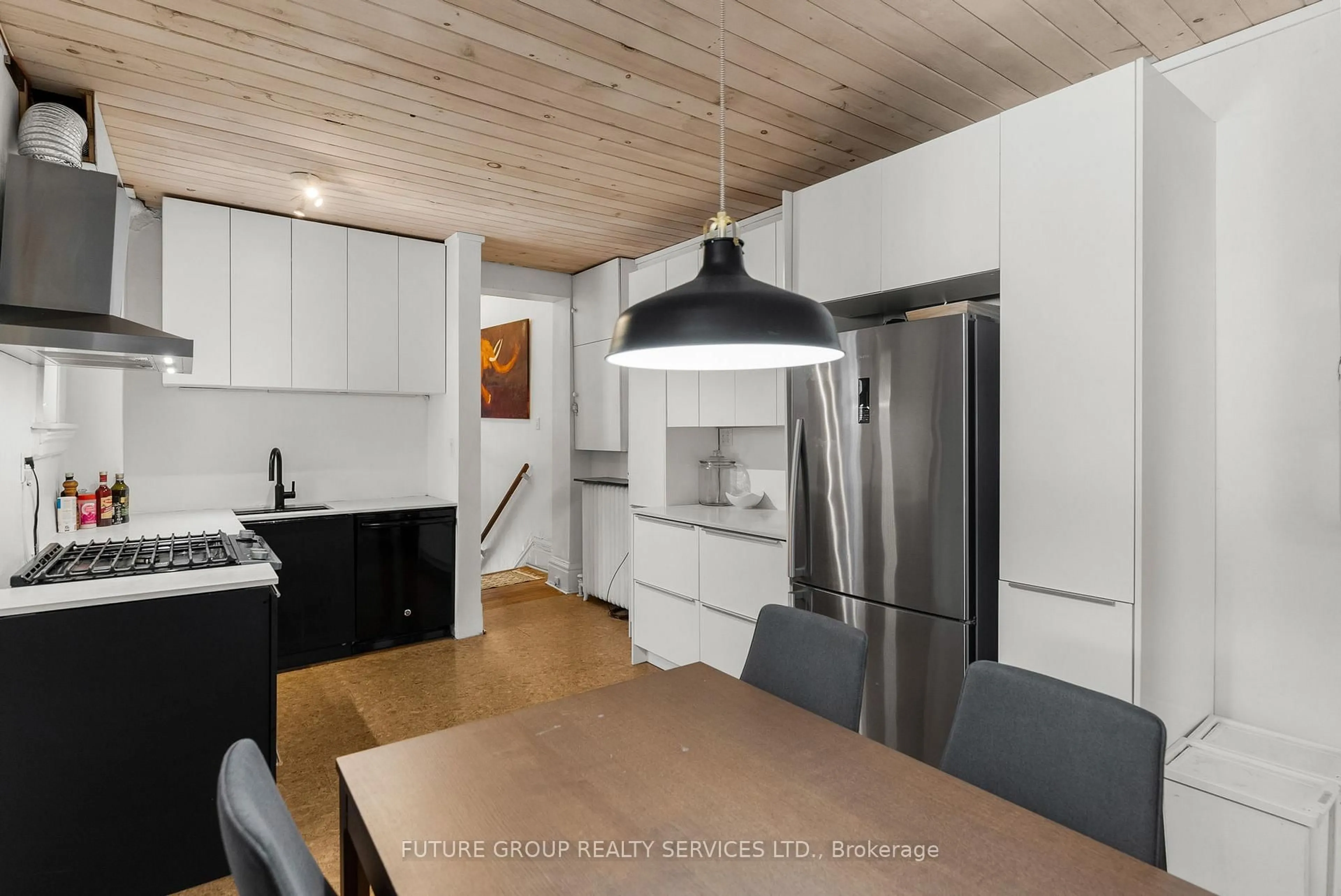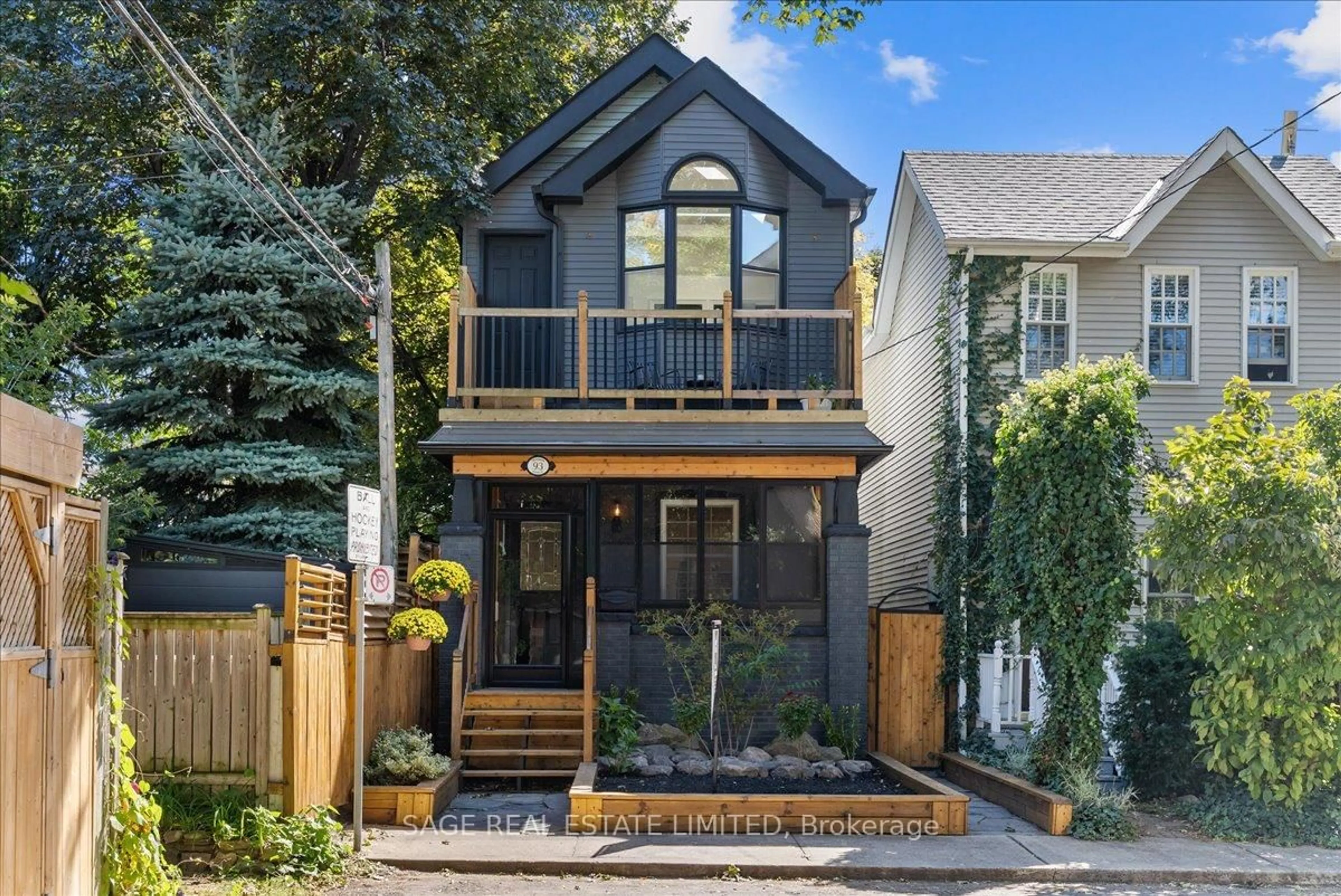Welcome to 85 Eastwood Road! Lovely renovated detached home in the heart of the Upper Beaches, with rare two-car parking. Bright and spacious, this three-bedroom, three-bath home offers an open-concept main floor with a modern kitchen, large centre island, and a separate pantry. The living area features ample built-in storage, a cozy fireplace, with seamless connection to the dining area, perfect for everyday family living and entertaining. Upstairs, you'll find three well-appointed bedrooms, including a primary suite with a private three-piece ensuite. The bright, finished lower level features heated floors, excellent ceiling height, and flexible space currently used as a family room, office, laundry room, two-piece bath, and large storage area. Walk out to a private, fully fenced garden, ideal for outdoor living. Attached garage plus a second parking space in front. Steps to Bowmore Public School, Monarch Park Collegiate, parks, shops, and transit. A wonderful home in a vibrant, family-friendly community.
Inclusions: 4-burner GE gas range, double ovens, over-range vented fan, Samsung built-in dishwasher, GE refrigerator, Danby beverage fridge, freezer in laundry room, Samsung washer and dryer, exterior shed at back of house, all electrical light fixtures, all window coverings.
 31
31





