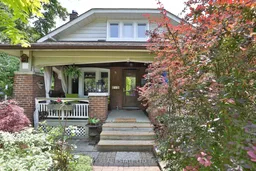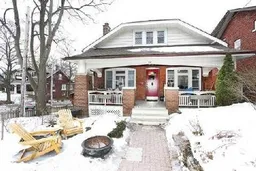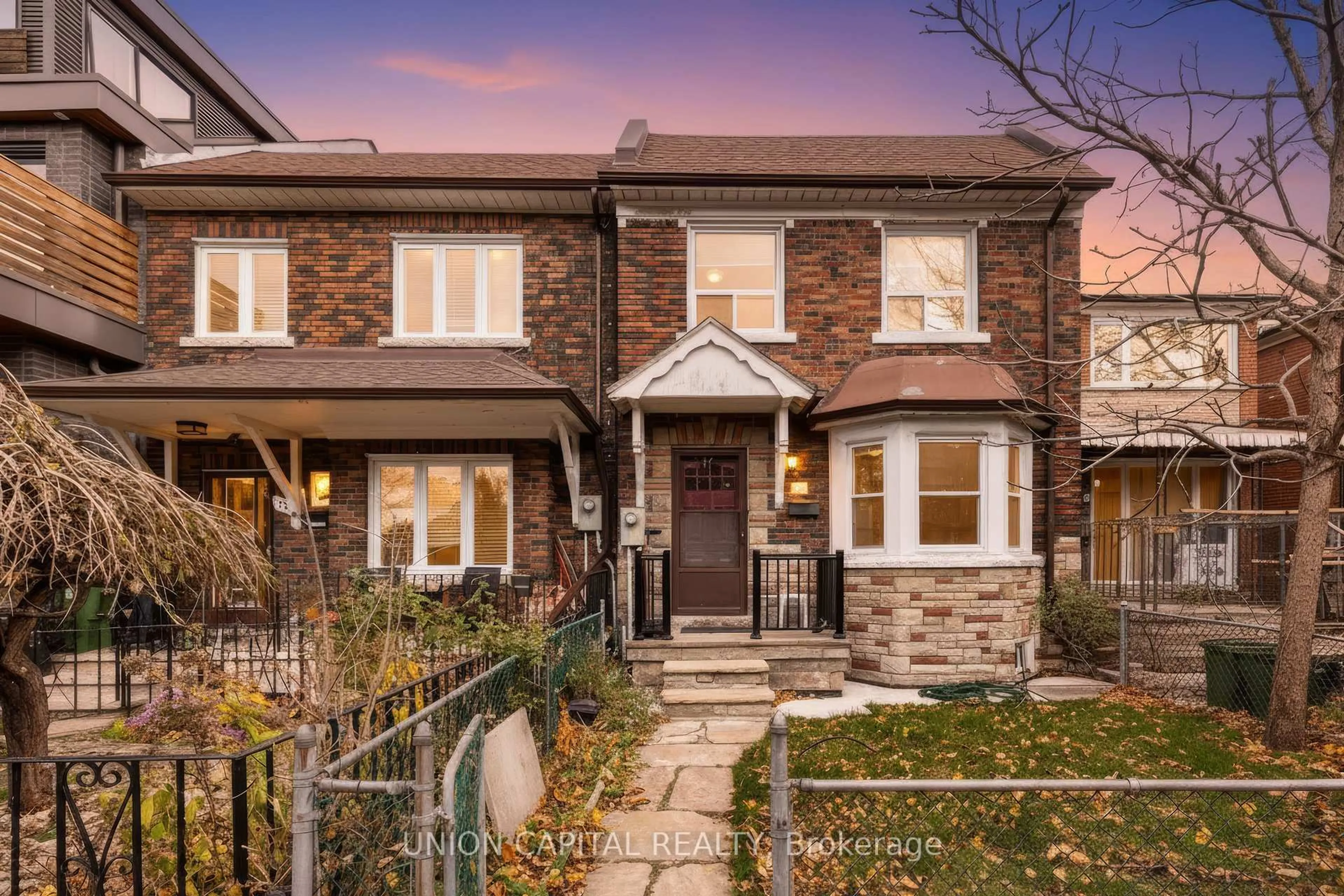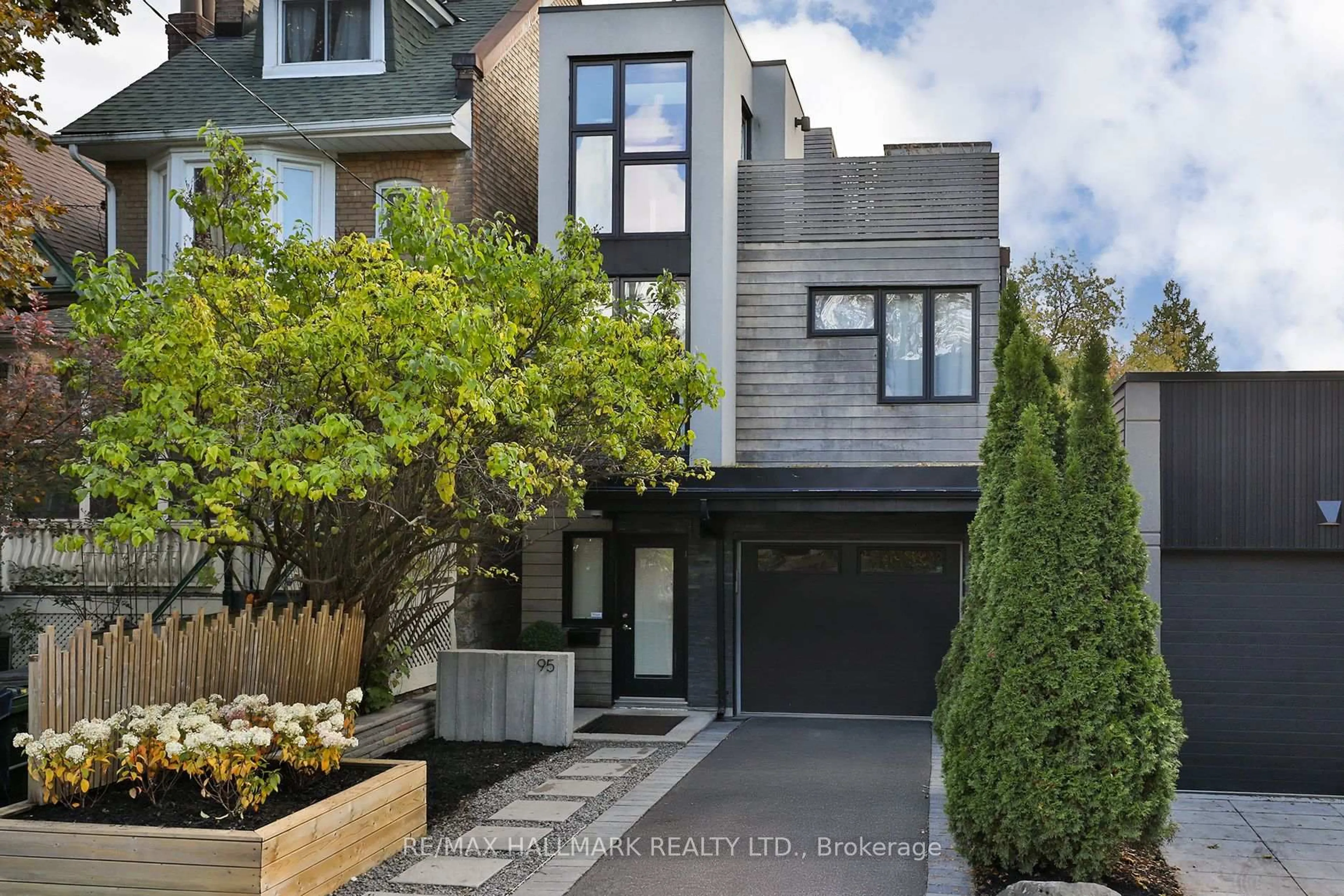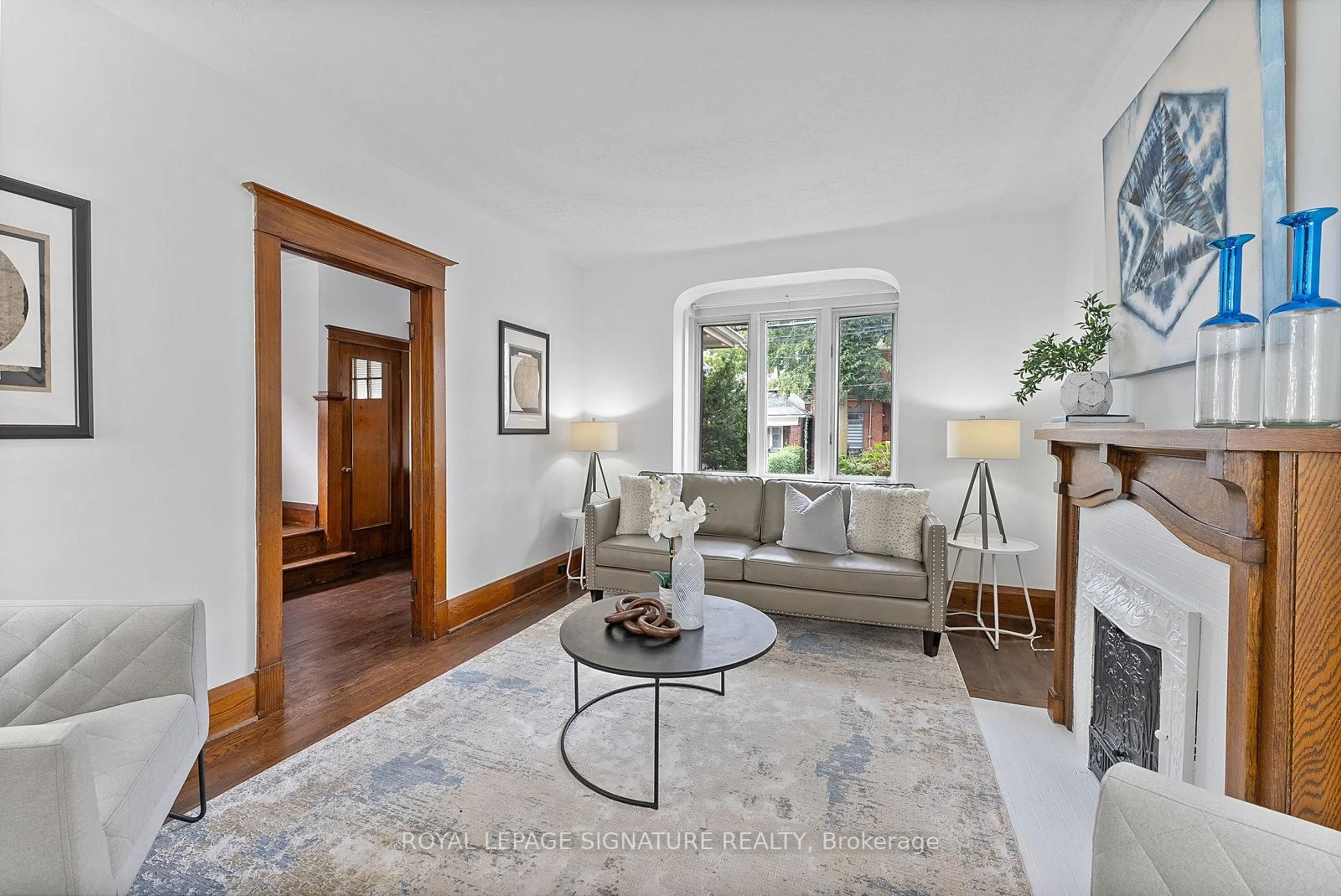Live in sunshine and flowers! This light-filled, detached 1920s Craftsman-style home in the Upper Beaches has extensive gardens, a private driveway with brick garage - parking for 2 cars! - and multiple outdoor spaces for entertaining. It's brimming with charm inside and out, complete with a picket fence and a wide front porch spanning the entire width of the house, the perfect space to sit and watch the neighbourhood go by. Spacious principal rooms on the main floor (living room with wood-burning fireplace, dining room with beamed ceiling, office/third bedroom, and rare family room with views over the neighbourhood) all have hardwood floors. The renovated chef's kitchen, featured in design magazines, pays tribute to the original architecture of the house, and includes a farmhouse sink, stainless steel appliances, and a breakfast bar opening to the dining room. Walk out from the kitchen to a delightful roofed porch that's the perfect place to relax on hot summer days. Take the stairs to a large deck custom-made for hosting parties and BBQs. Steps from Cassels Avenue Playground with dog park. The sky-lit upper floor complete with stained glass holds two generous and airy bedrooms with huge walk-in closets, and views over Lake Ontario on the horizon. Updated large main bathroom with soaker tub and heated floors. Spacious lower level (836 sq. feet) with separate entrance features a large recreation room, updated three-piece bath, extra bedroom, and oodles of storage in the laundry and utility rooms. A pleasant stroll to the lake and boardwalk, Danforth GO station, Gerrard streetcar, and great shops and amenities - Morning Parade Coffee or Bodega Henriette, anyone? Great local schools - Norway Jr. P.S., ÉÉ La Mosaïque, Monarch Park C.I., and Neil McNeil Catholic High School. Set at the top of this fabulous neighbourhood, steps to all you need, this is the perfect home for a family to grow into and set down their roots in this very special pocket of the City.
Inclusions: Existing GE refrigerator, GE Gas stove, Falmec Hood Fan, GE Dishwasher, Sharp microwave, washer, dryer, electric light fixtures, window coverings patio umbrella, outdoor storage trunks, antique transom windows, table on deck, BBQ, front garden arbour, flower boxes and containers, hanging lights on deck, solar lights on outdoor stairs.
