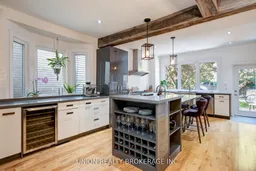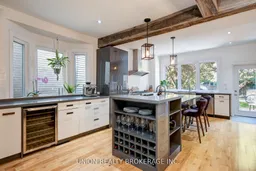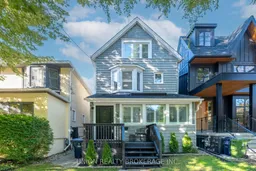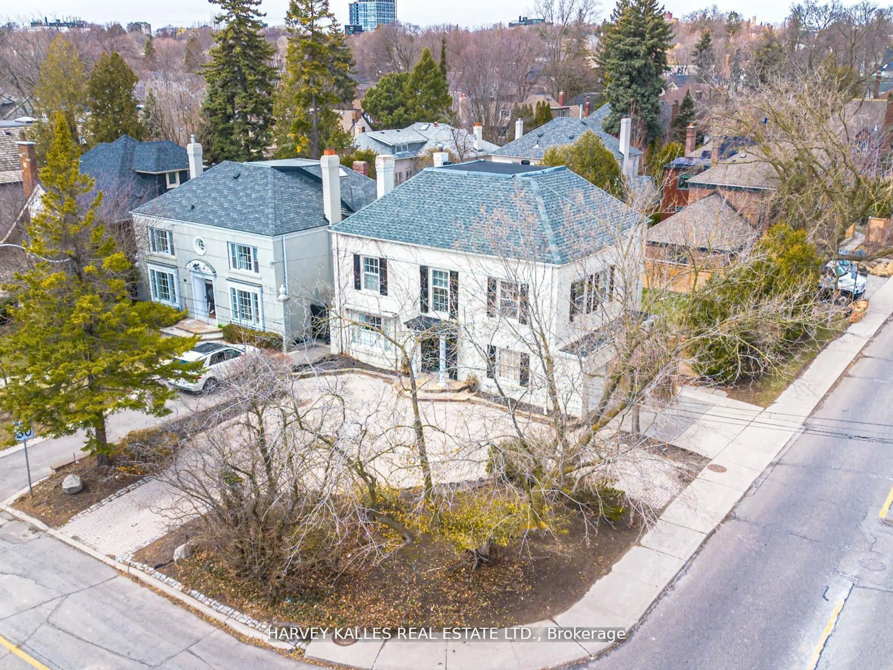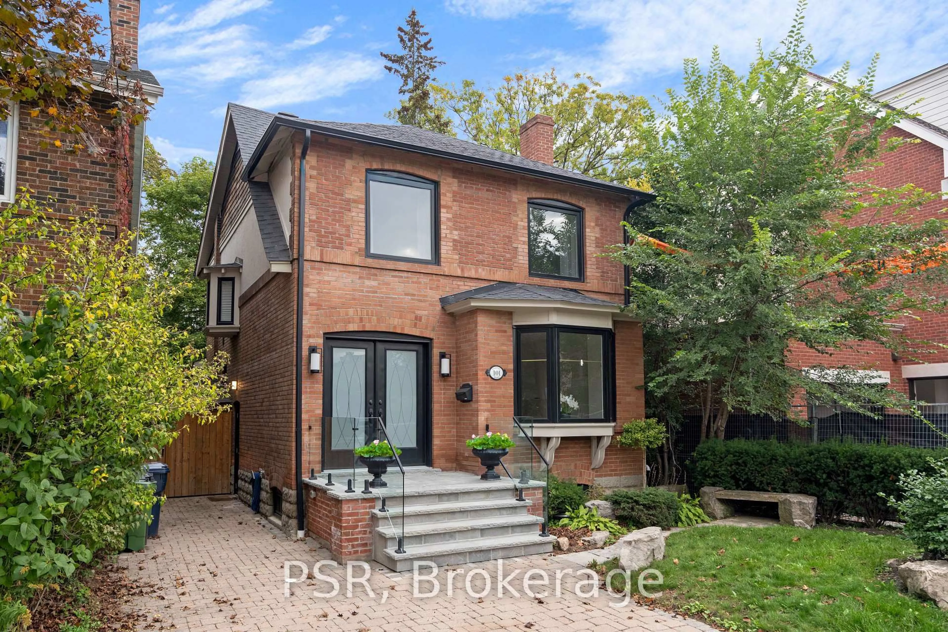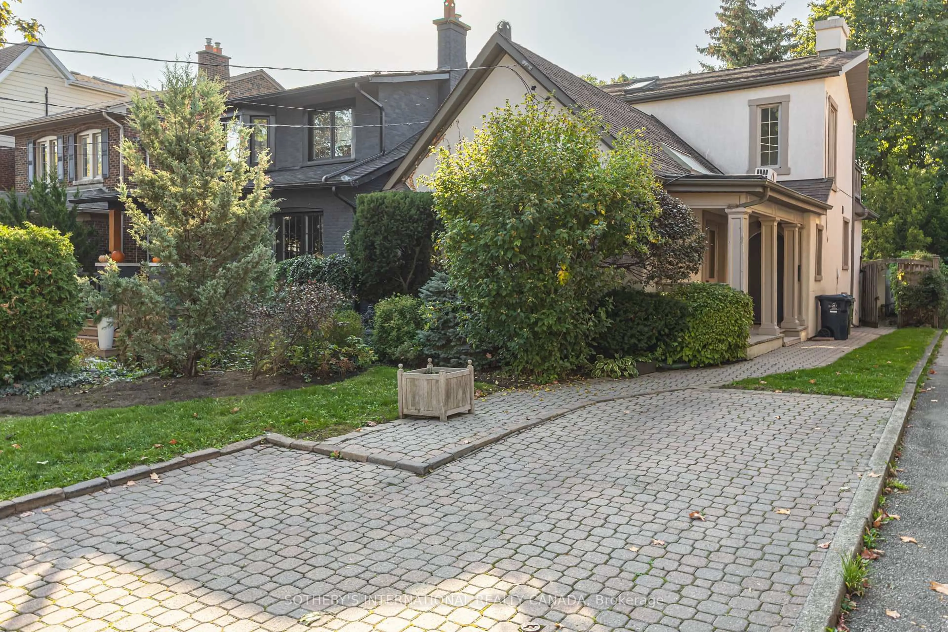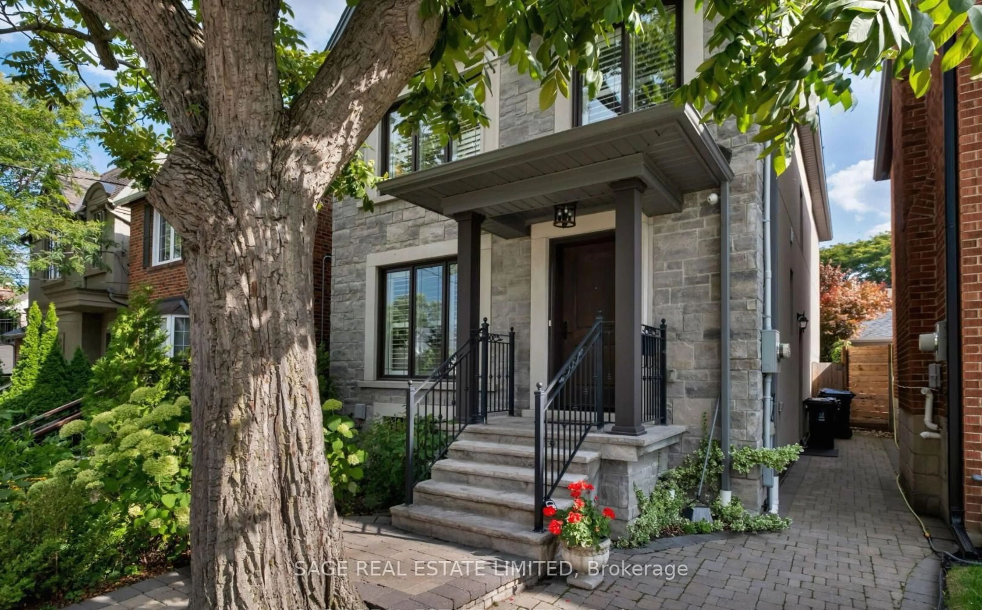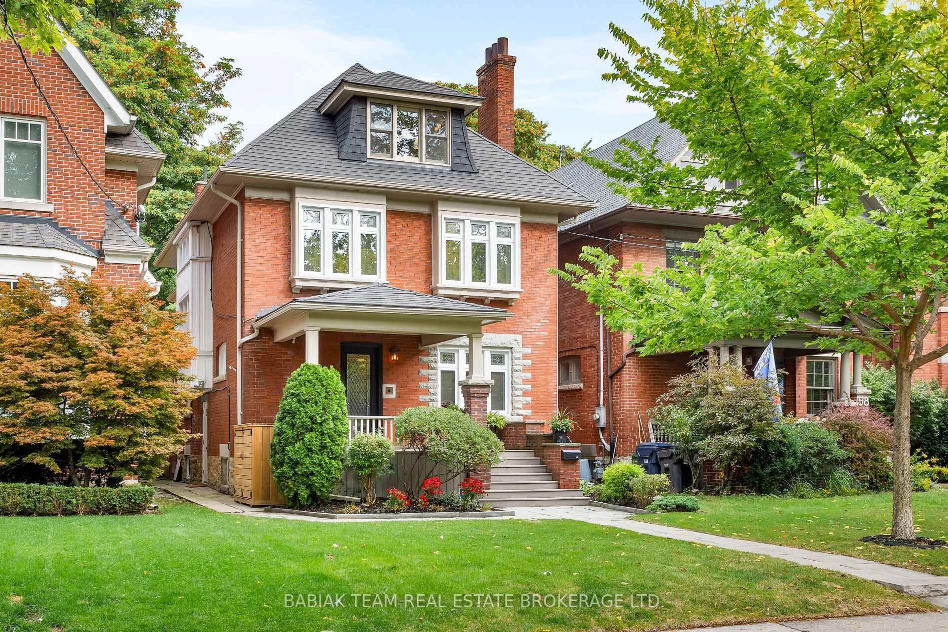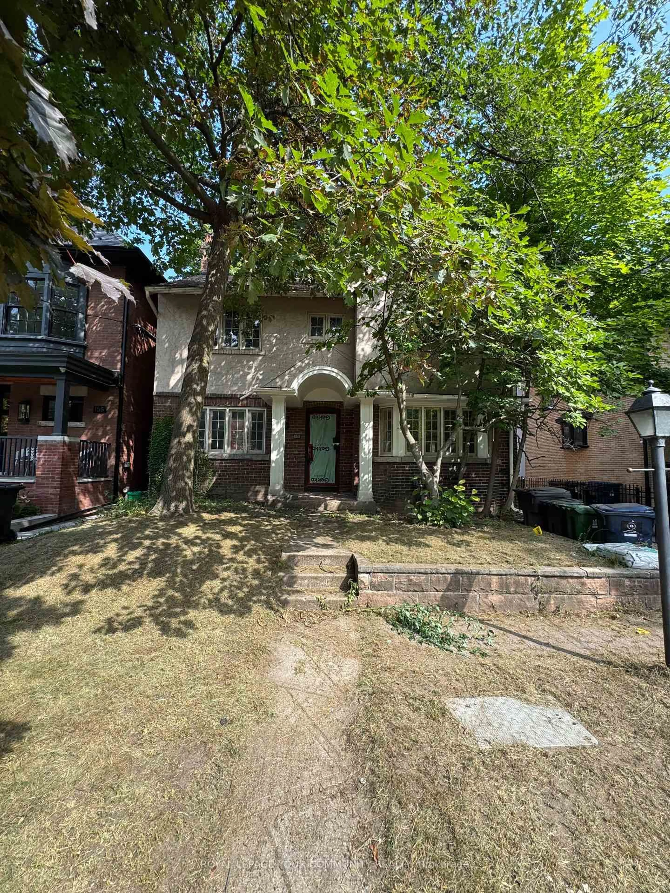A rare find in the Beach! This large, detached 3-storey home offers exceptional space with 4+1 bedrooms, 4 bathrooms, a sunroom and a perfect blend of timeless character and modern luxury throughout. Light oak floors, reclaimed wood beams, and custom trim bring warmth and style throughout. The open-concept main floor features a chef's kitchen with stainless steel appliances, wine fridge, and a 10.5-ft island with built-in wine rack, plus a walkout to a brand-new deck overlooking a sunny, private west-facing yard, perfect for entertaining. The lower level impresses with 7.5-ft ceilings, a flexible layout ideal for a gym, media room, or guest suite, and a large, beautifully organized storage area (a rare find in the Beach) easily converted back to a bedroom or office. Upstairs offers 3 generous bedrooms and a full laundry room for everyday convenience, while the third-floor retreat is drenched in natural light, featuring skylights, an oversized walk-in closet, and a 5-piece ensuite with a soaker tub and serene views that make you feel miles from the city. Set in the heart of the Beach, this welcoming home is just steps to Queen Street, Kew Beach PS, parks & transit. City approval for front pad parking - homes of this size and quality rarely come up in the Beach, so don't wait to see it!
Inclusions: SS Smeg Range, SS Ancona Range Hood, SS LG Refrigerator, SS Frigidaire Dishwasher, Microwave, Built-In Bar Fridge (As Is), LG Washer & Dryer, all ELFs, Window Coverings, Google Nest Thermostat, Shed in Backyard
