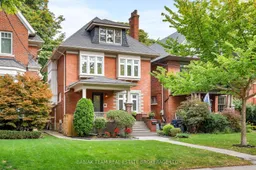•
•
•
•
Contact us about this property
Highlights
Sold since
Login to viewEstimated valueThis is the price Wahi expects this property to sell for.
The calculation is powered by our Instant Home Value Estimate, which uses current market and property price trends to estimate your home’s value with a 90% accuracy rate.Login to view
Price/SqftLogin to view
Monthly cost
Open Calculator
Description
Signup or login to view
Property Details
Signup or login to view
Interior
Signup or login to view
Features
Heating: Water
Cooling: Other
Basement: Fin W/O, Apartment
Exterior
Signup or login to view
Features
Lot size: 4,650 SqFt
Property History
Sep 29, 2025
Sold
$•••,•••
Stayed 5 days on market 50Listing by trreb®
50Listing by trreb®
 50
50Property listed by BABIAK TEAM REAL ESTATE BROKERAGE LTD., Brokerage

Interested in this property?Get in touch to get the inside scoop.


