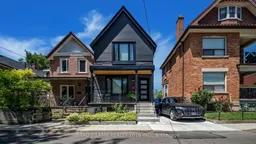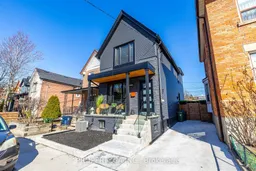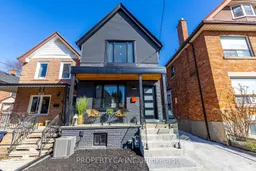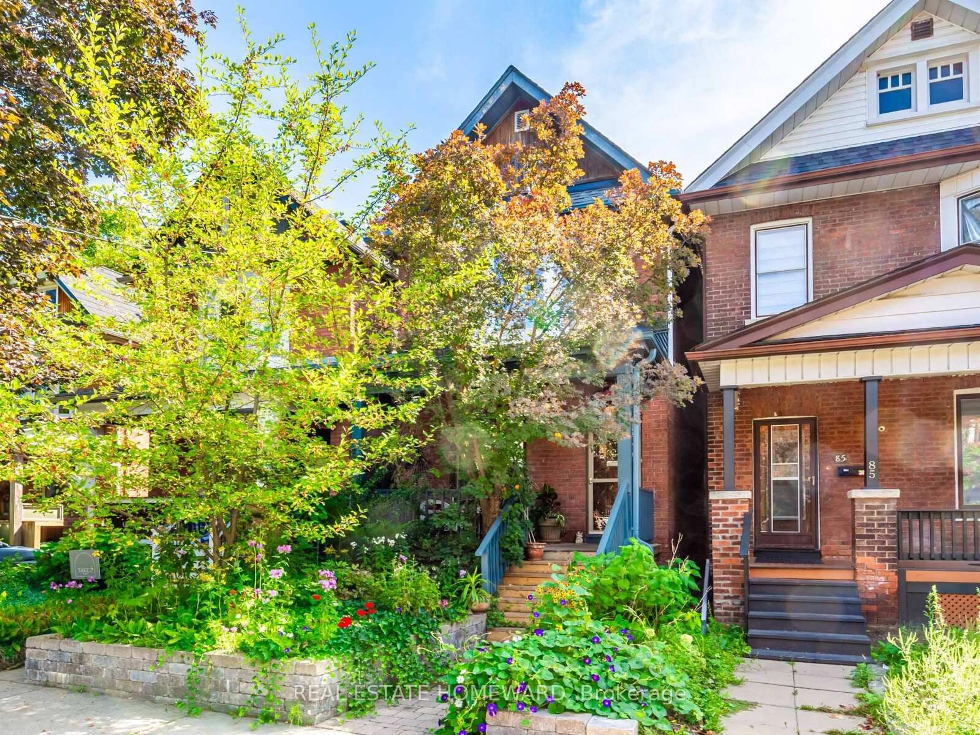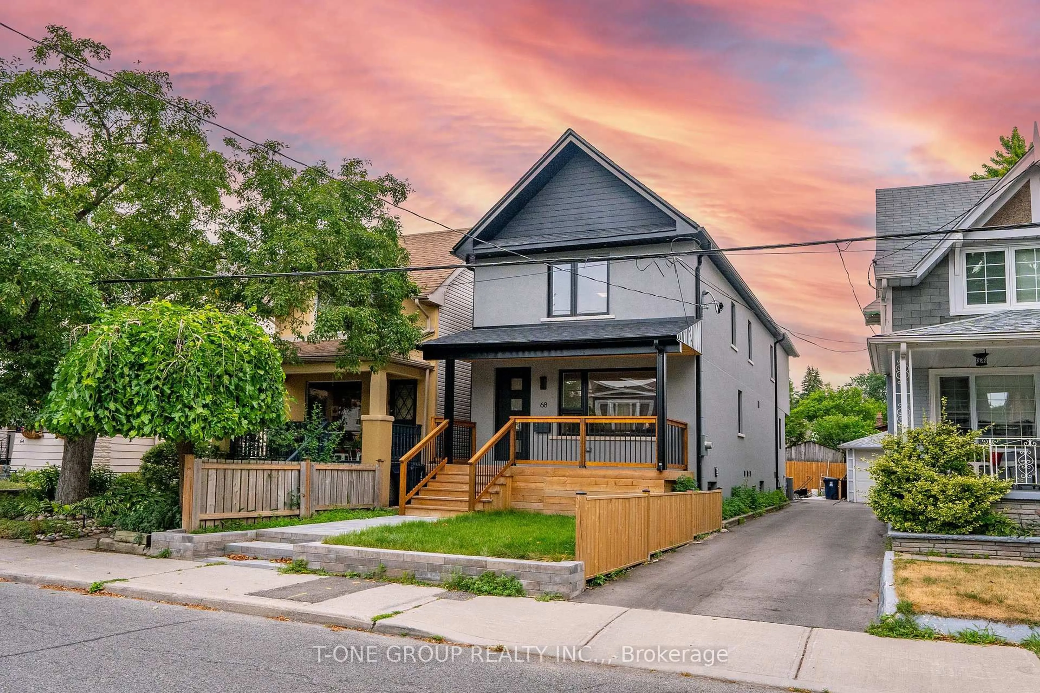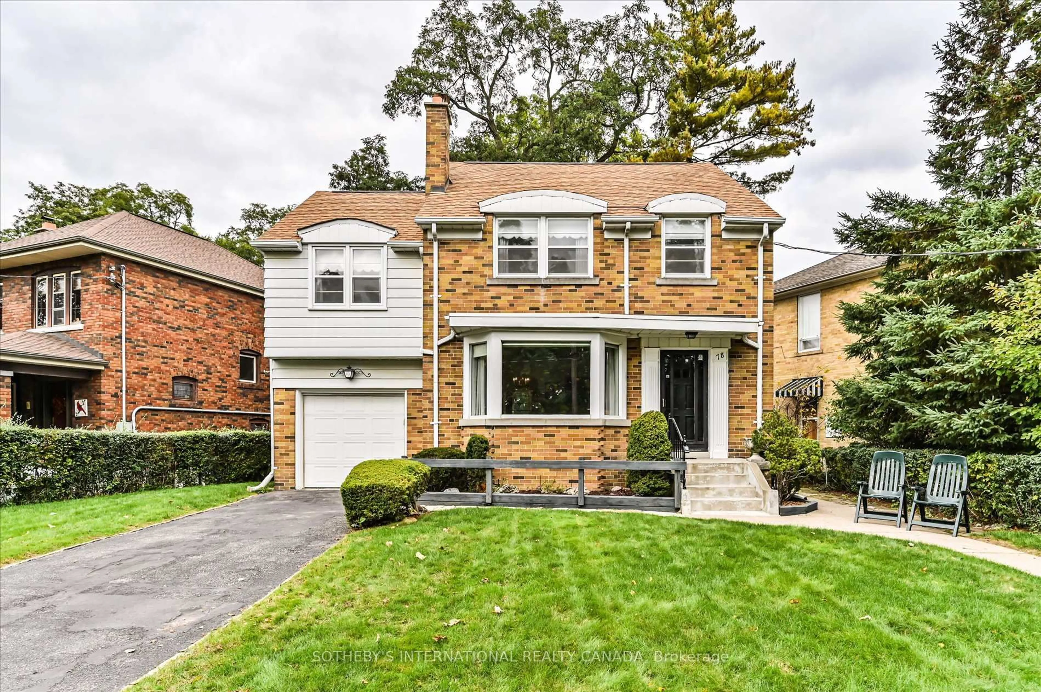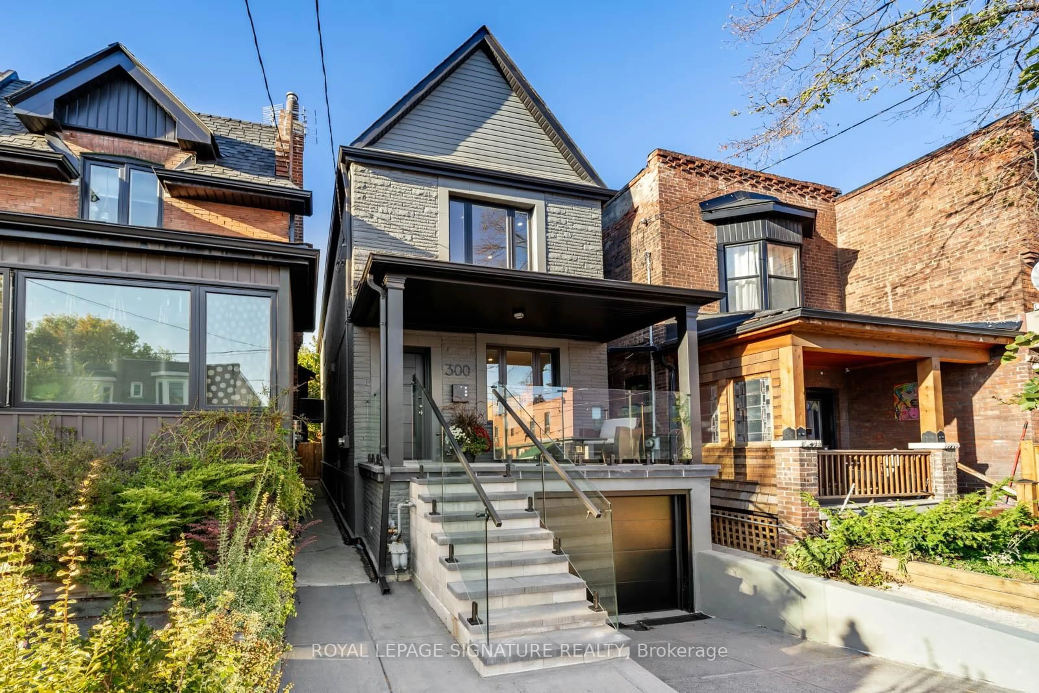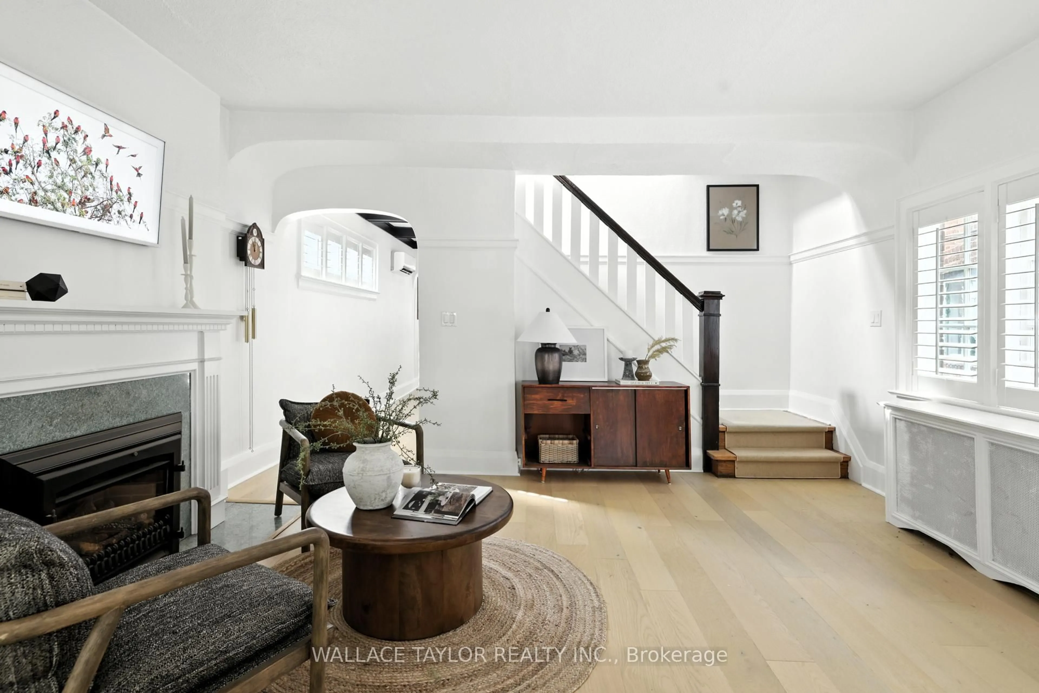Absolutely stunning and completely transformed, this turnkey home has been meticulously renovated from top to bottom, inside and out. Featuring sleek modern finishes and a bright open-concept main floor, it offers both style and substance. Every detail reflects exceptional craftsmanship -- from the upgraded roof structure and brand new hardwood floors (with a 35-year warranty), to the all-new plumbing, HVAC, and electrical systems. All new windows and doors throughout come with a 25-year warranty, enhancing the curb appeal, energy efficiency and peace of mind. The fully finished basement, complete with interior waterproofing, adds valuable, comfortable living space. Step outside to a charming, low-maintenance backyard with a brand-new wood deck perfect for summer evenings. The curb appeal shines with new front steps and a fresh concrete driveway. Located just steps from Christie Pits Park and 24-hour transit, this home offers the best of city living in a quiet, family-friendly neighbourhood. Simply move in and enjoy effortless living in a home that feels brand new in every way.
Inclusions: All stainless steel appliances (fridge, stove, dishwasher, microwave), vent hood, full-size side-by-side washer and dryer. All custom window coverings, all designer light fixtures. All patio furniture and stainless steel BBQ included!
