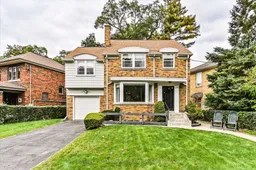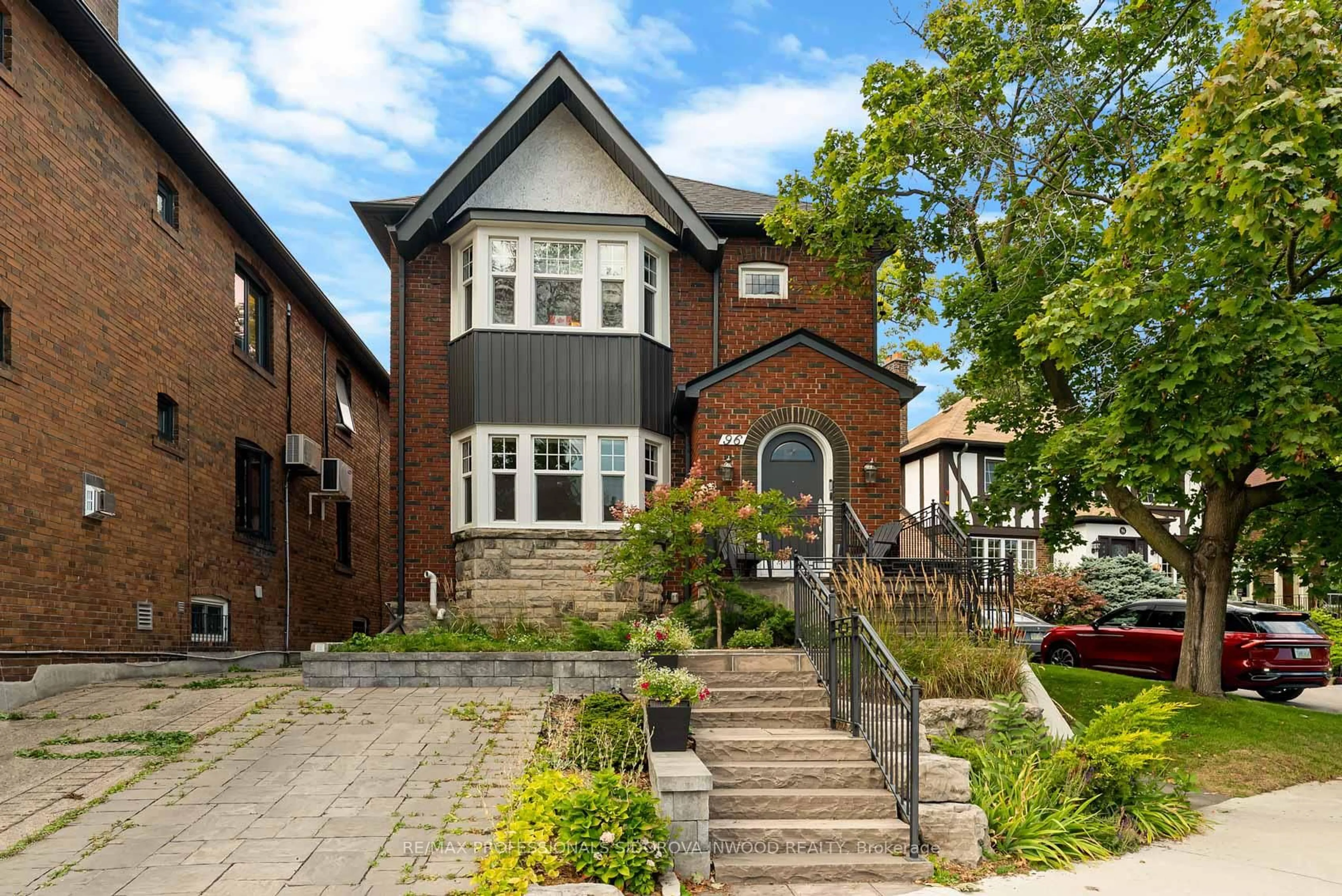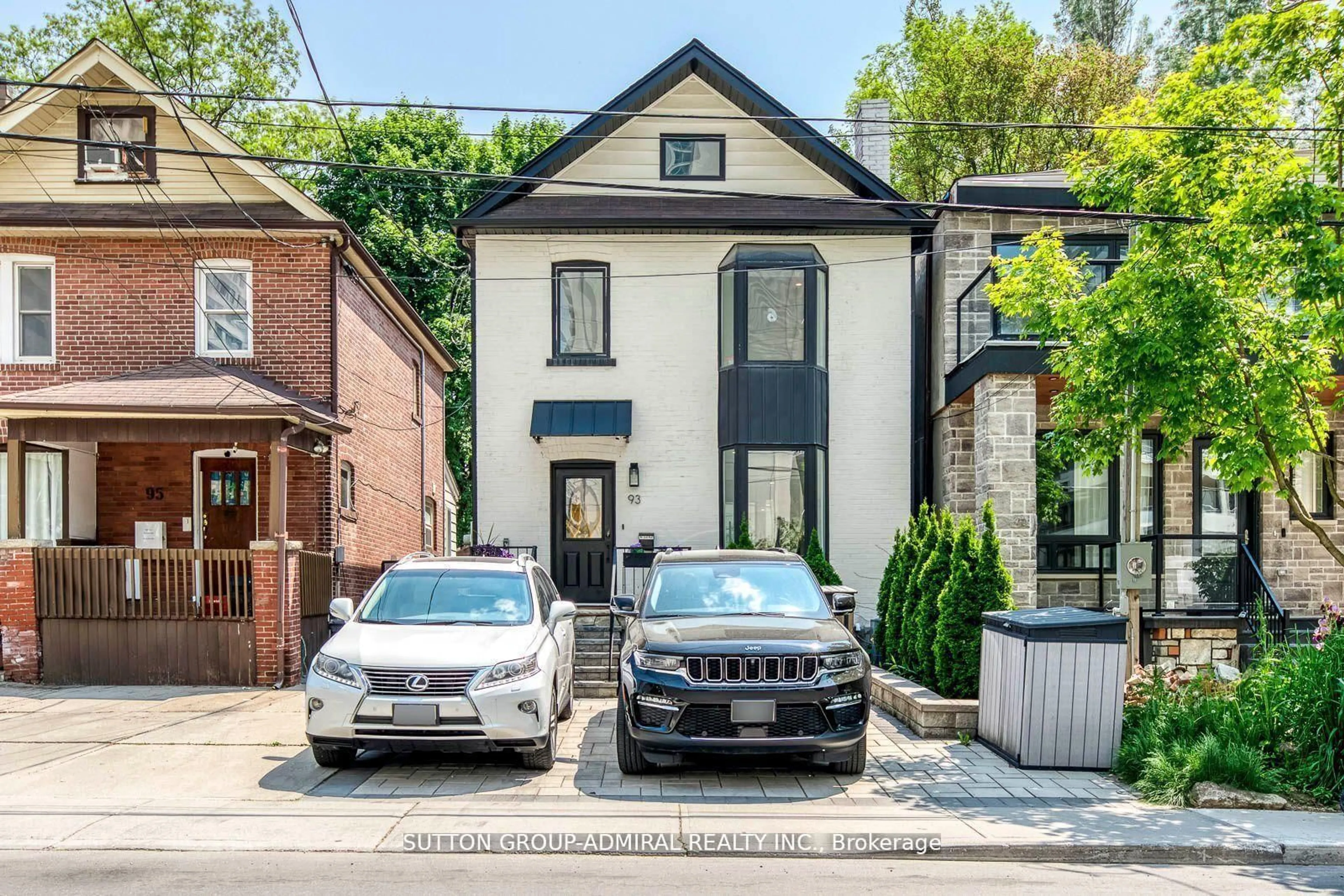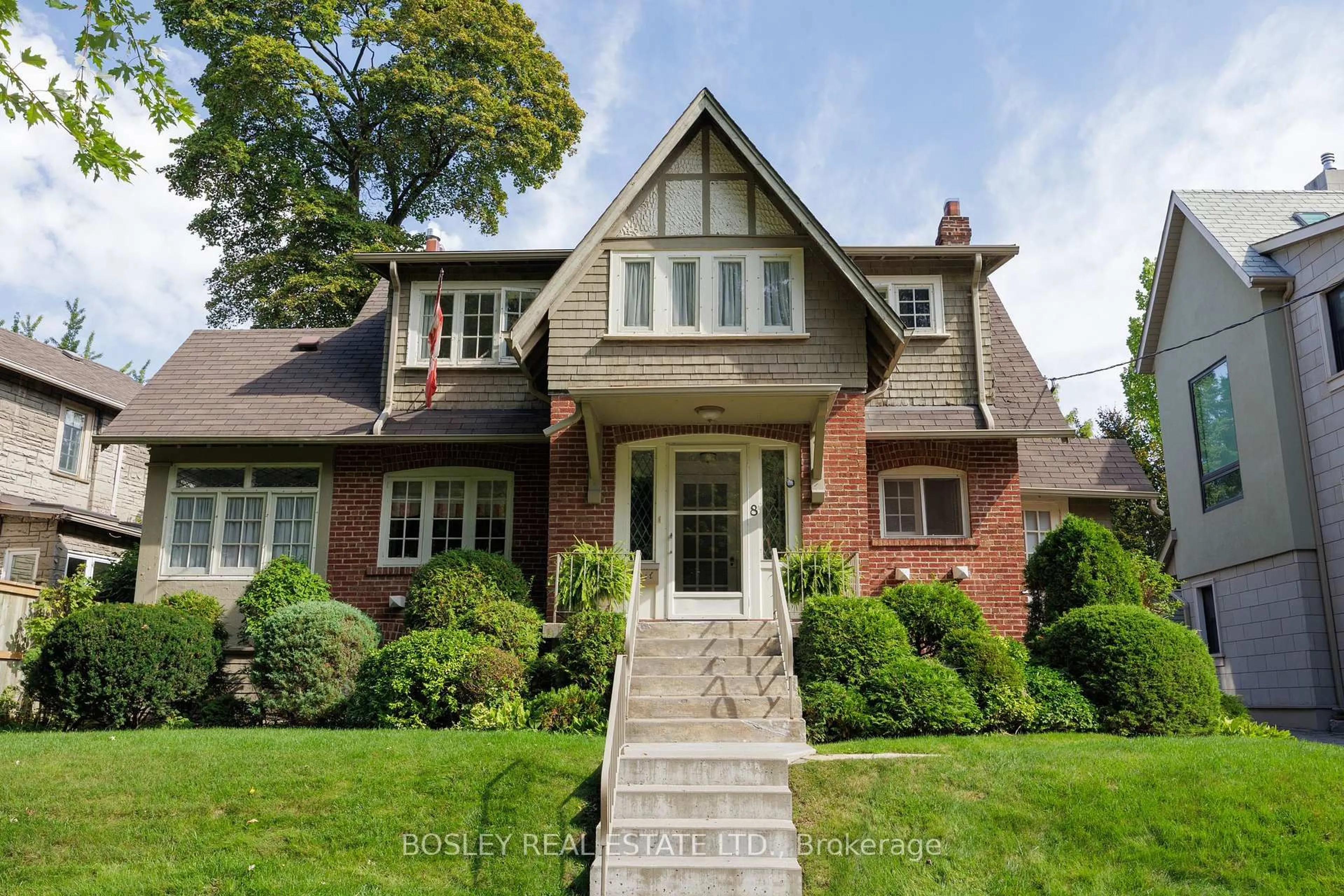Rare Opportunity in Old Mill First Time Offered in 60 Years! Welcome to a truly exceptional and rarely available stand-alone property in the heart of Toronto's iconic Old Mill community. Nestled on a tranquil, tree-lined street overlooking the picturesque Humber River Valley, this home offers a once-in-a-generation opportunity to create your dream residence in one of the city's most sought-after and historic neighbourhoods. Lovingly cared for by the same family for over six decades, this property radiates warmth, character, and endless potential. The existing home offers solid craftsmanship and excellent bones for renovation, or for those envisioning a custom build, the expansive lot provides an ideal canvas to bring your architectural vision to life. Generations of children have grown up here enjoying a storybook setting quiet, safe streets, a close-knit community, and abundant green space for outdoor play. Now, its time for a new chapter to begin. The Location: An unbeatable combination of charm and convenience. Just steps from the Old Mill Subway, Bloor West Village shops and restaurants, the Old Mill Inn, local tennis club, and some of Toronto's top-rated schools. Don't miss this rare opportunity to own a piece of Old Mill history and create a home your family will treasure for generations to come. """ OPEN HOUSE SATURDAY & SUNDAY 2:00 - 4:00 PM. '''
Inclusions: all electric light fixtures, all appliances (as is condition)
 36
36





