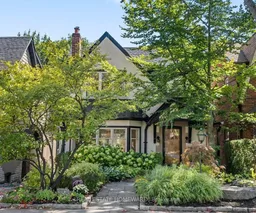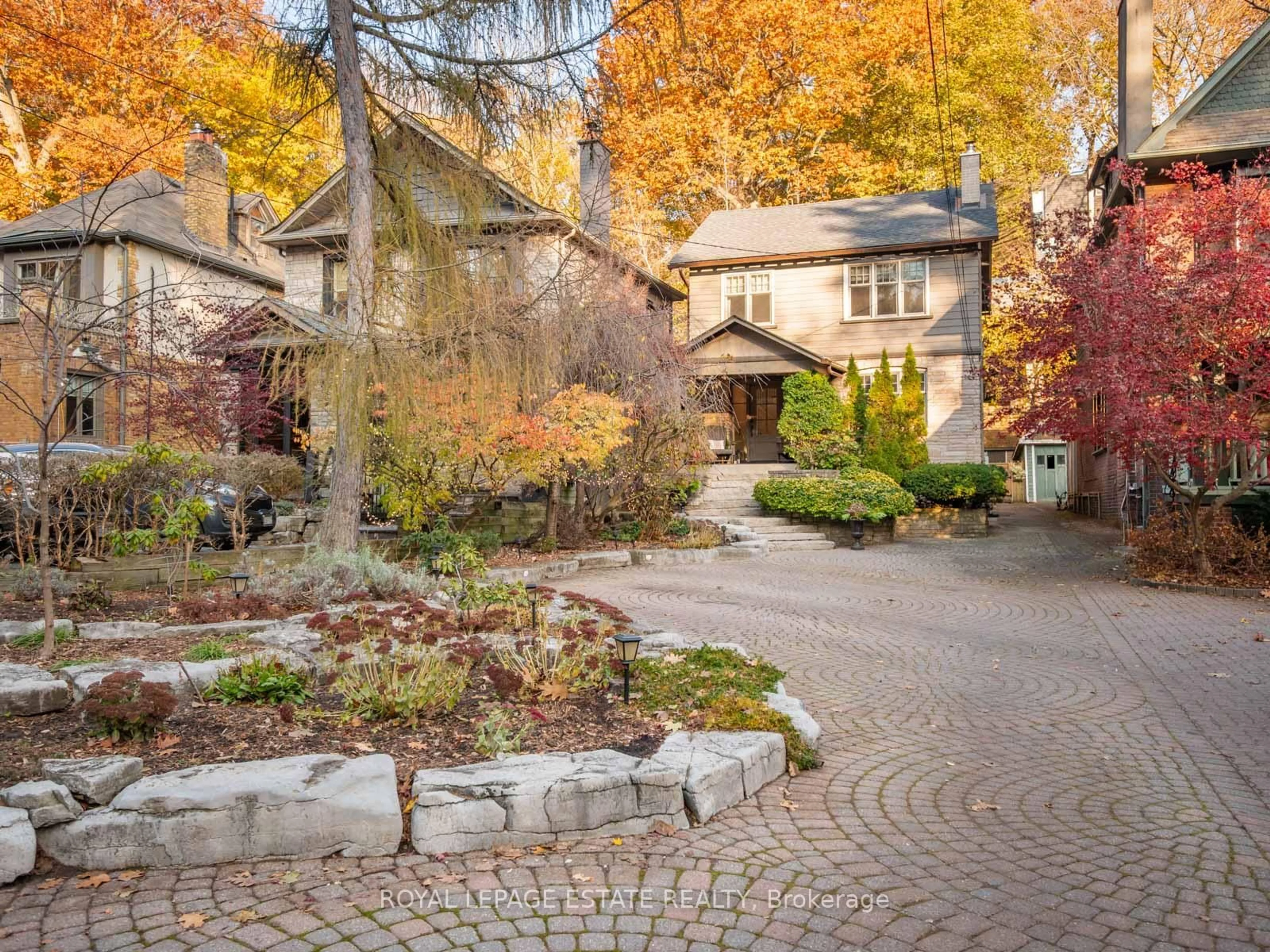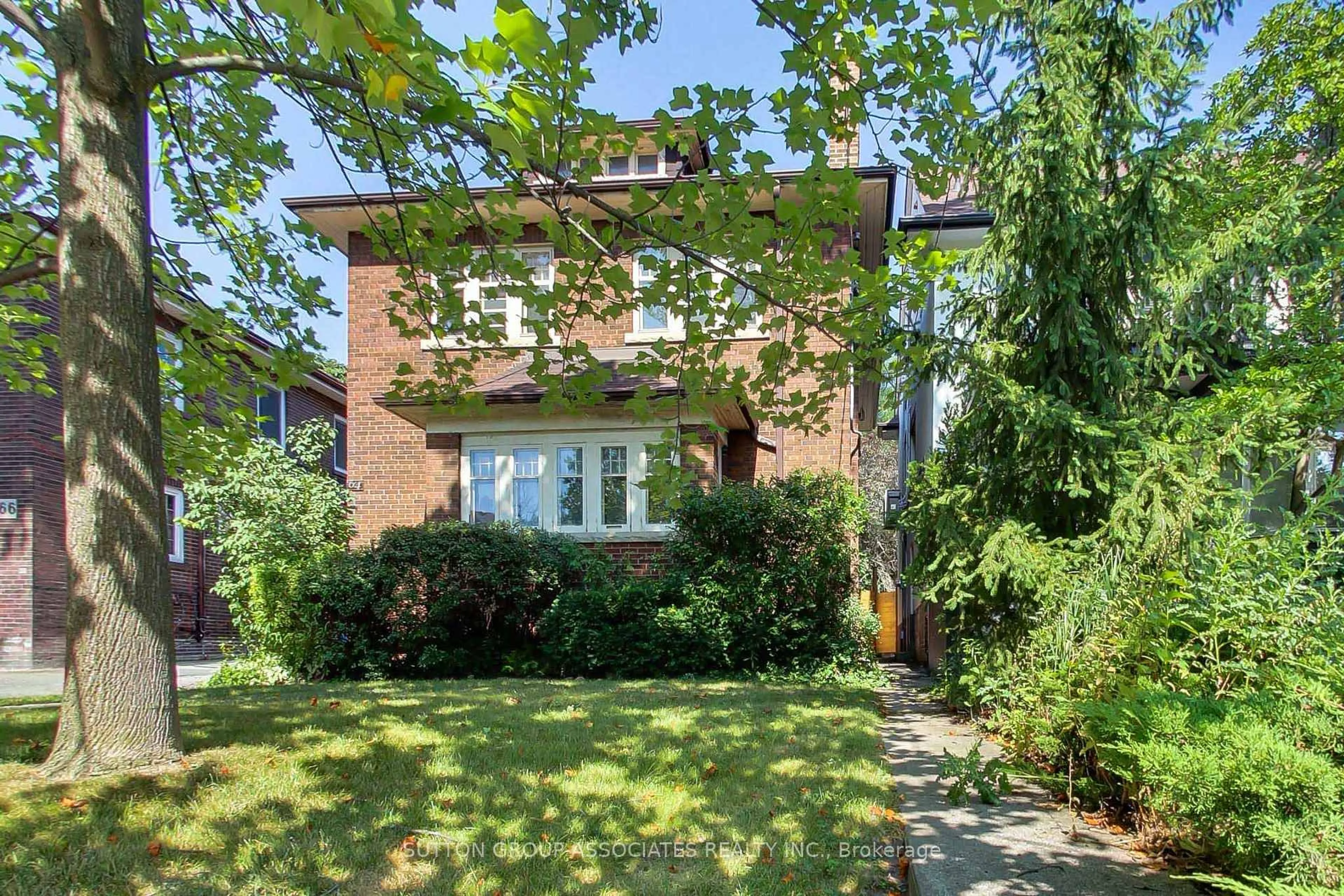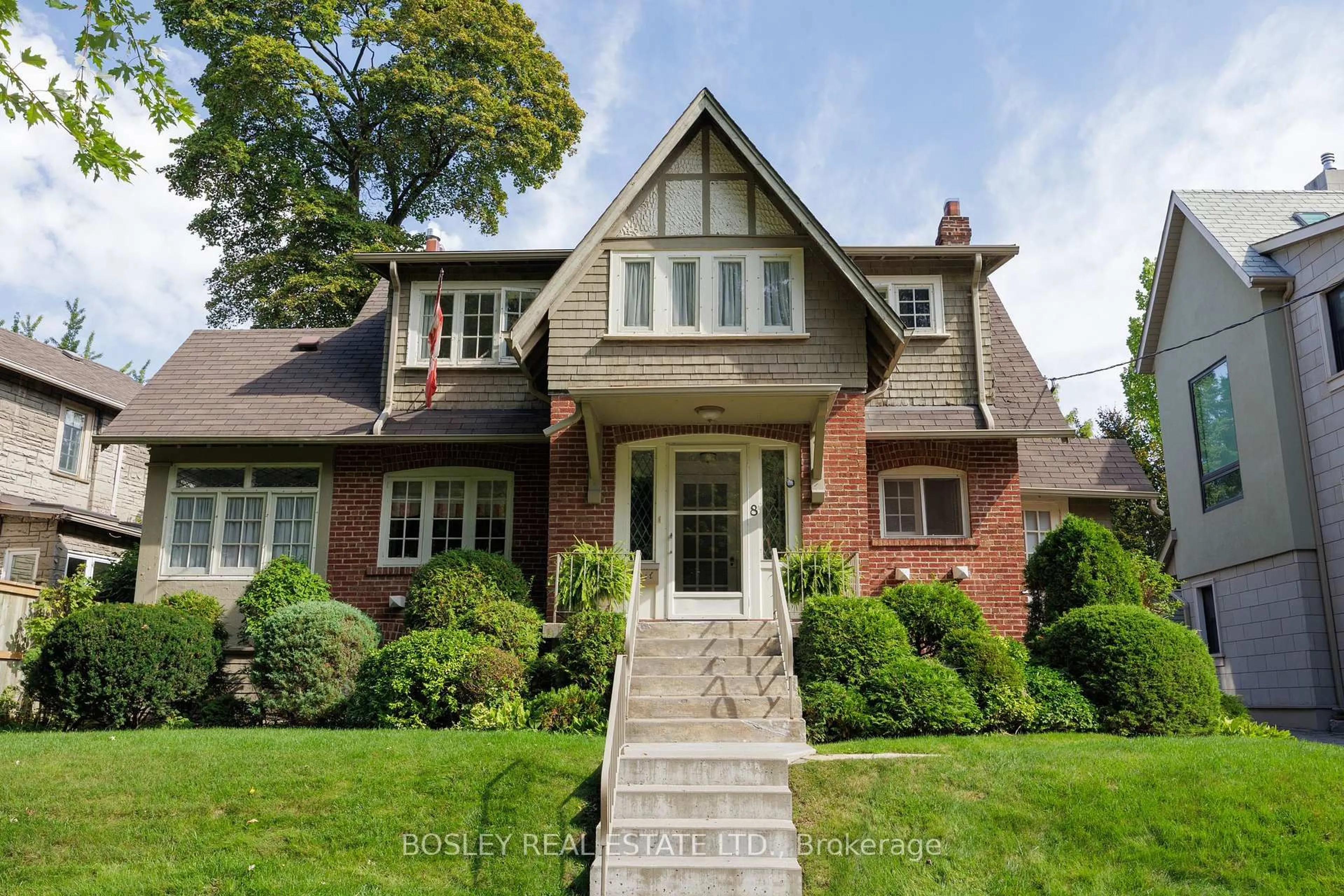Welcome to the Beaches! This beautifully updated home on quiet Cavendish St. offers timeless elegance and modern comfort. Landscaped tiered garden on a south-facing lot, the yard features a private sitting area, complete with grass lawn, firepit, and tree-house, perfect for family enjoyment or relaxing evenings outdoors. Inside, original charm meets stylish updates with leaded glass windows, wood-burning fireplace, and a stunning all-white kitchen with marble countertops ideal for both everyday living and entertaining. The spacious floor plan includes a large family room, elegant dining room, and 3+2 bedrooms. The lower level, with a separate side entrance and half-wall windows feels above ground; offers a guest room, 5th bedroomhome office, recreation/playroom, full bath, laundry room with tons of storage including a cedar closet. A rare opportunity to own a private retreat just minutes from the Toronto Beaches!
Inclusions: Bertazzoni 36" Italian-designed 5-burner gas range, Fisher & Paykel 30" oven, Miele 24" dishwasher, Amana 30" refrigerator with bottom drawer freezer, Panasonic 22" microwave, LG 27" washer and dryer, all window coverings, all light fixtures (except noted exclusions), all closet organizers, wall mounted blackboard in eat-in kitchen, raised strawberry garden boxes in backyard.
 39
39





