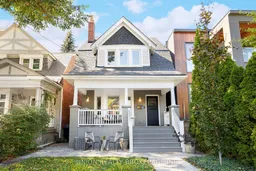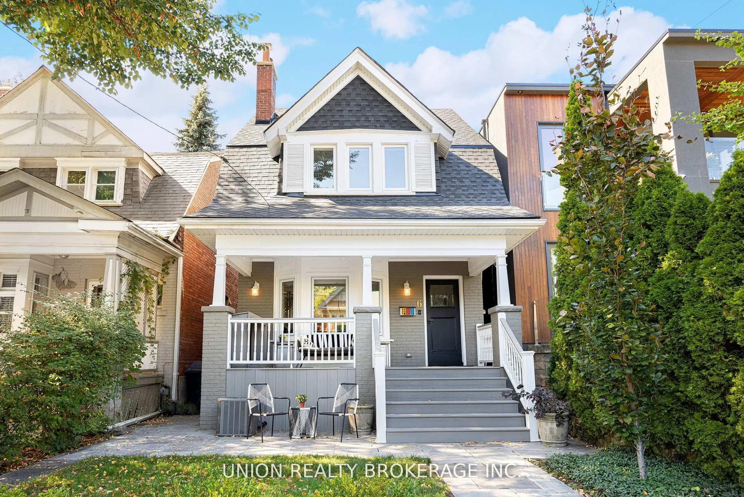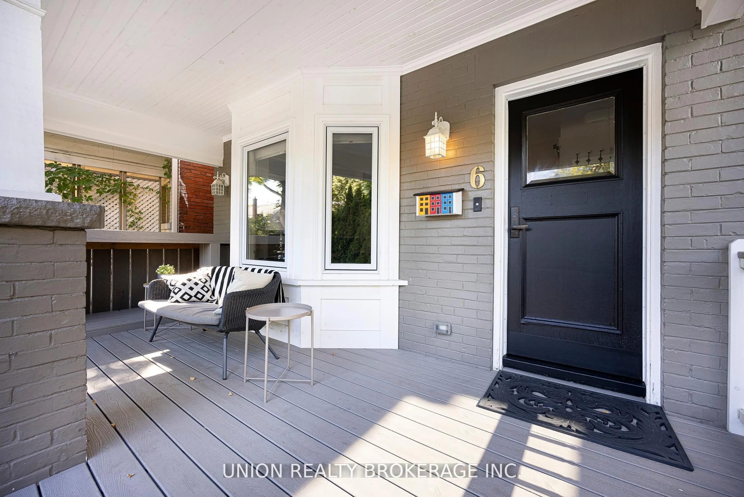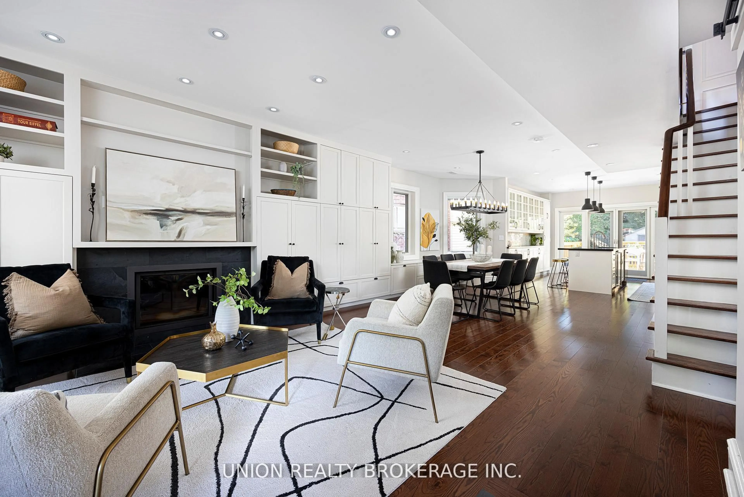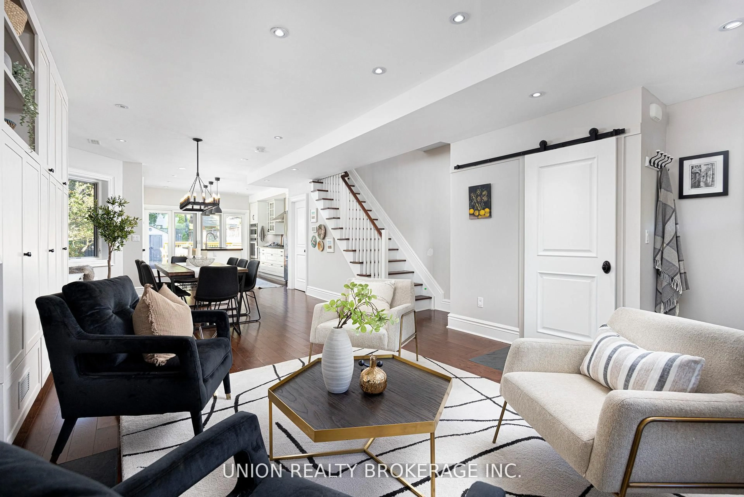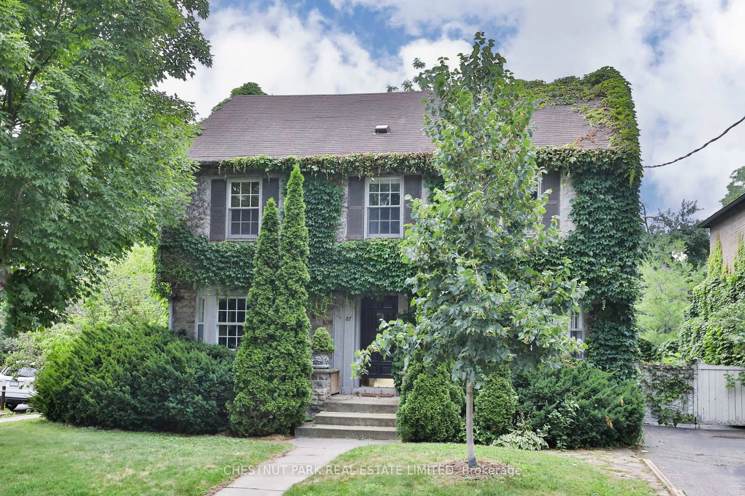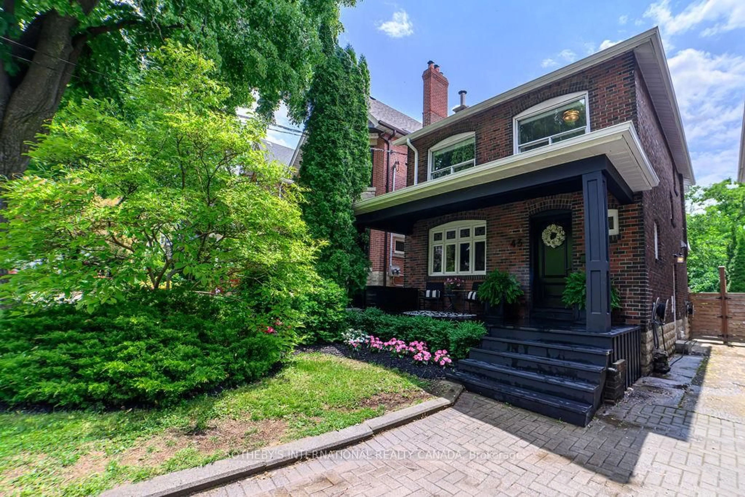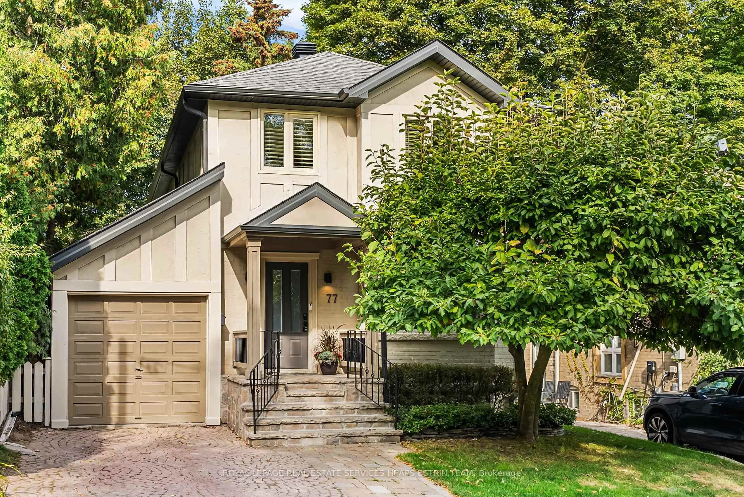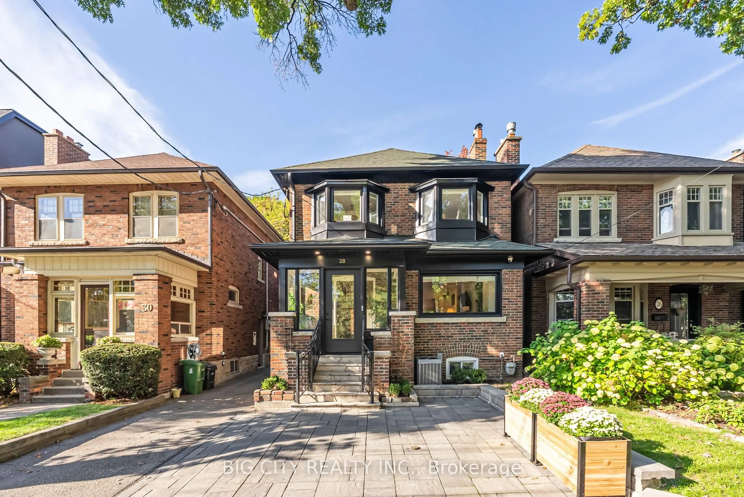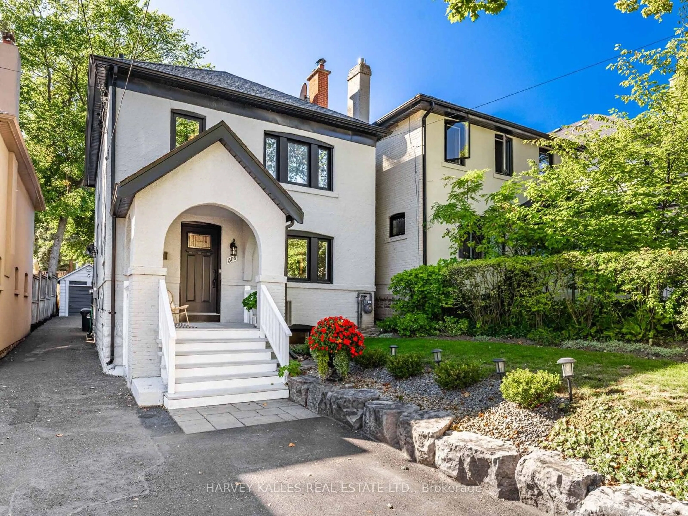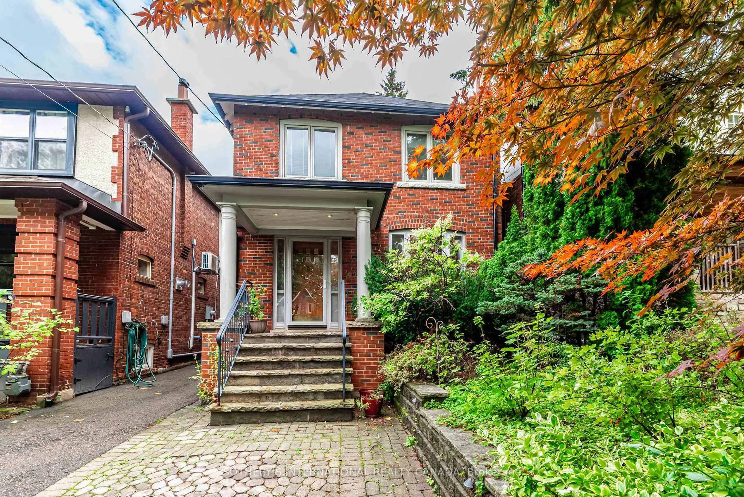6 Jean St, Toronto, Ontario M4W 3A7
Contact us about this property
Highlights
Estimated valueThis is the price Wahi expects this property to sell for.
The calculation is powered by our Instant Home Value Estimate, which uses current market and property price trends to estimate your home’s value with a 90% accuracy rate.Not available
Price/Sqft$1,446/sqft
Monthly cost
Open Calculator
Description
Welcome to 6 Jean Street, a beautifully renovated family home offering 4 bedrooms and 2 bathrooms in one of Toronto's most desirable neighbourhoods. Fully gutted to the bricks in 2013/14, this residence was thoughtfully rebuilt with new electrical, mechanicals, flooring, furnace, appliances, and a complete interior redesign blending character with modern convenience. The home is walking distance from two of the highest-rated public and Catholic schools in the province (Whitney Junior Public School and Our Lady of Perpetual Help). Excellent private school options such as Branksome Hall are also nearby, making this location ideal for families seeking premier education. Outdoor enthusiasts will love the short stroll to Rosedale Park, Chorley Park, and Evergreen Brickworks. A TTC bus stop at the end of the street connects directly to Rosedale Station, offering quick access downtown. Inside features include heated bathroom floors, a Stûv wood-burning fireplace by Classic Fireplace, and custom blinds (2018) on the bay window and bedrooms. Speaker wire and Ethernet run throughout the home for seamless connectivity. The basement was finished in 2023 including a sump pump and heater, while the upstairs laundry received new updates this past spring. A ductless AC unit serves the third floor, ensuring comfort year-round. Exterior upgrades include full waterproofing, landscaping (2014), front deck (Trex), rear deck, and shed. The roof was redone in 2024 with new sheeting, shingles, and a flat section at the rear. Parking is stress-free with city permits, and the dead end street itself is welcoming, safe, and family-friendly, with easy parking for guests. Just minutes from Summerhill Market, local shops, a pharmacy and café, this cherished home offers the perfect blend of community charm and urban convenience.
Property Details
Interior
Features
3rd Floor
4th Br
5.41 x 5.39hardwood floor / Window / O/Looks Backyard
Exterior
Features
Property History
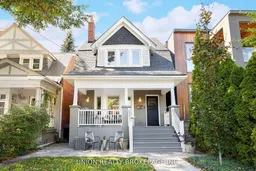 39
39