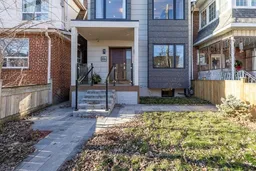Your Private Retreat in the City. Step into the lap of luxury with this impeccably crafted home, complete with a rare double car garage and exquisite finishes throughout.The chefs kitchen is a show stopper - stone counters, Thermador appliances, and a sleek soft closing cabinets pantry designed for both everyday living and entertaining in style.Spa-inspired bathrooms feature dramatic full-slab walls, rivaling Toronto's most exclusive retreats. The primary suite is a true sanctuary with sweeping CN Tower views from your private terrace, paired with a built-in beverage centre and bar perfect for crisp fall evenings under the stars.With wide-plank hardwood floors, glass railings, built-in ceiling speakers, and seamless modern design, the only thing left to bring is your toothbrush.
Inclusions: All window coverings, electric light fixtures. Thermador fridge/freezer, dish washer, oven, gas cooktop, hood vent, built-in microwave/oven, built in coffee marker, GE wine fridge, Brizo faucets, integrated speakers, full surround sound system, alarm system, Samsung clothes washer and dryer, air conditioning system.
 48
48


